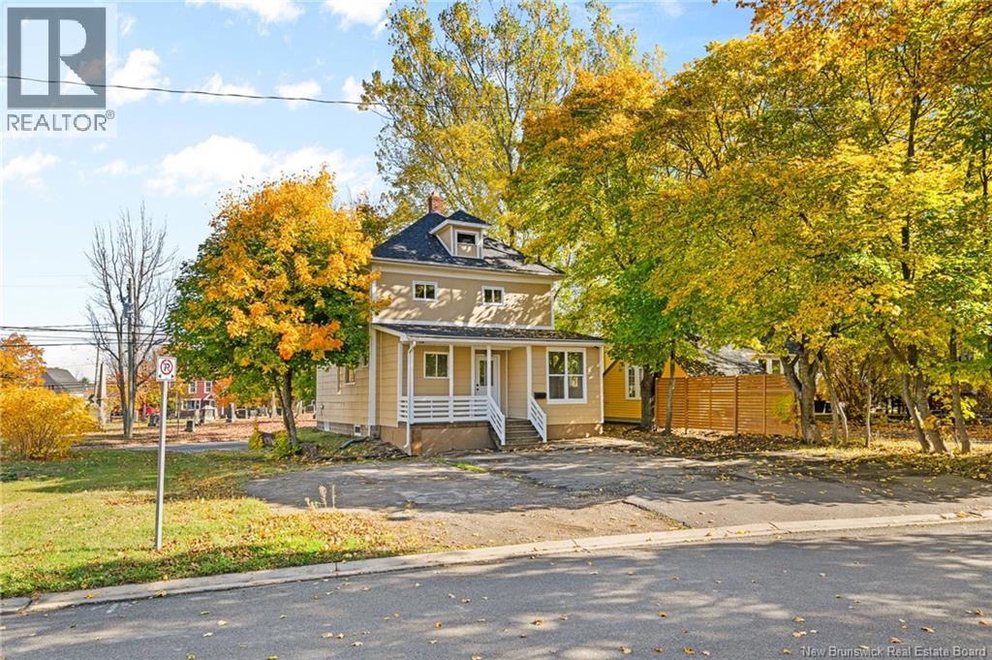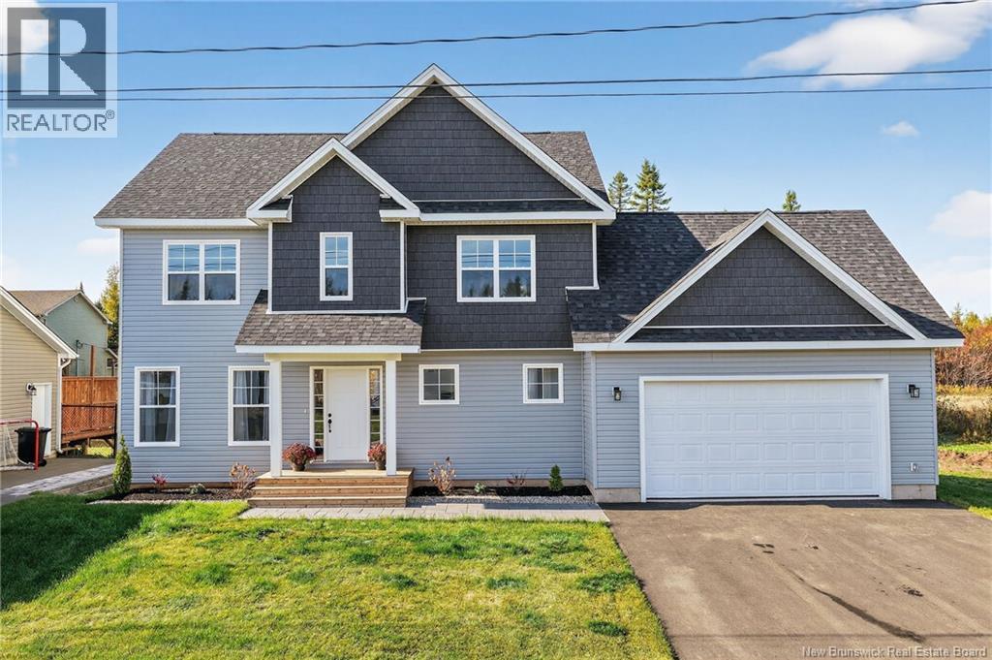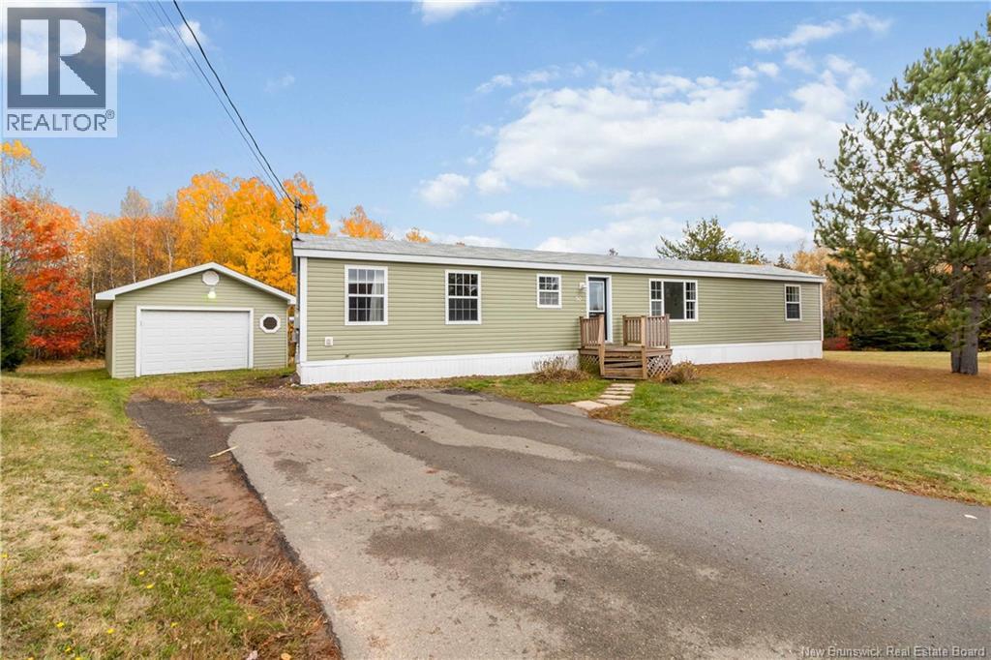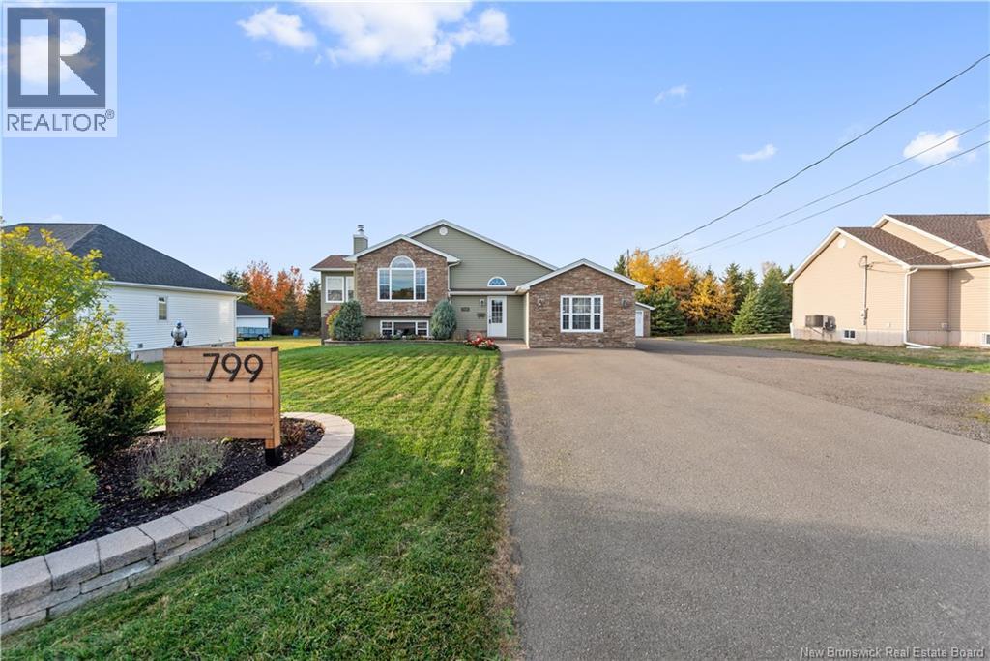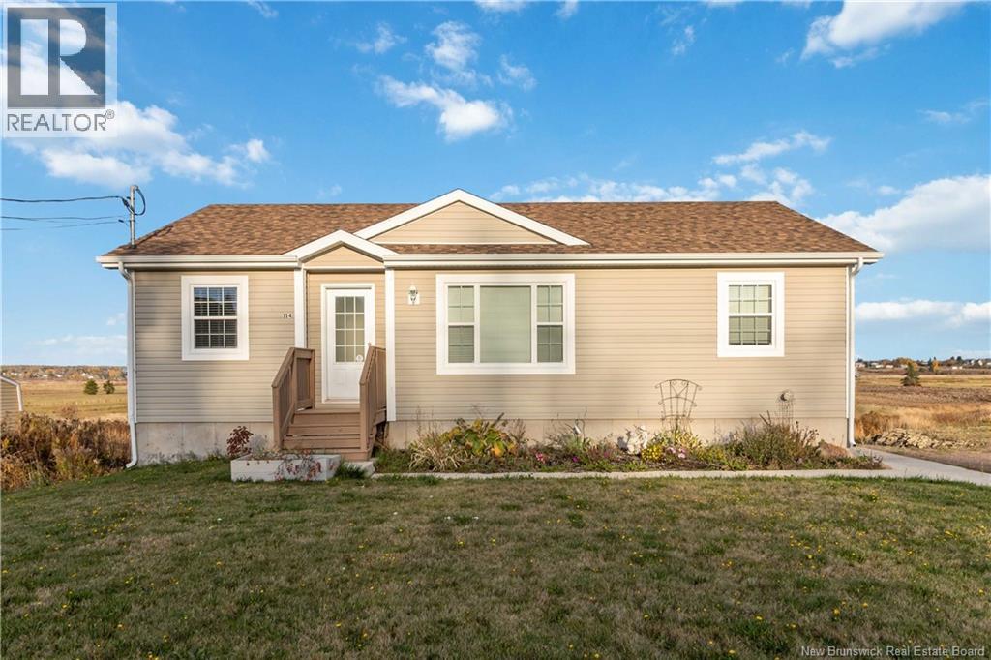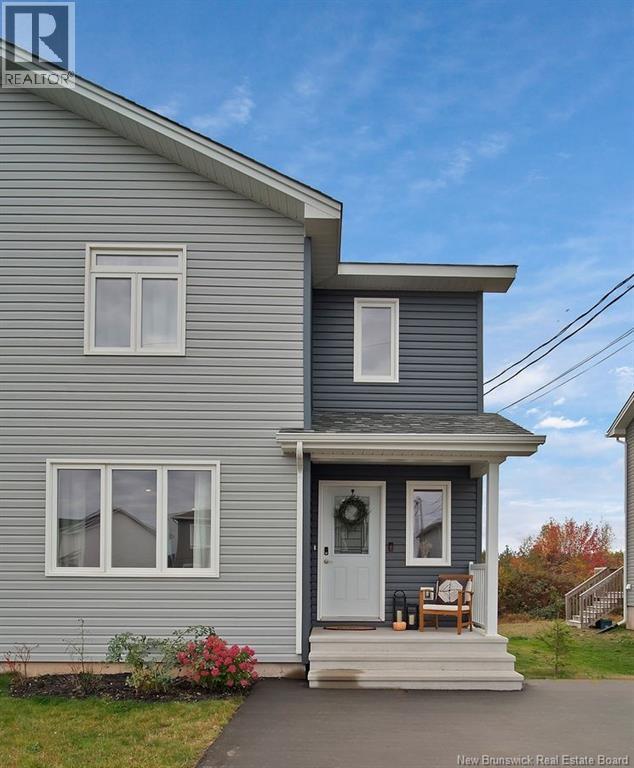- Houseful
- NB
- Dieppe
- Chartersville
- 107 Bastarache St
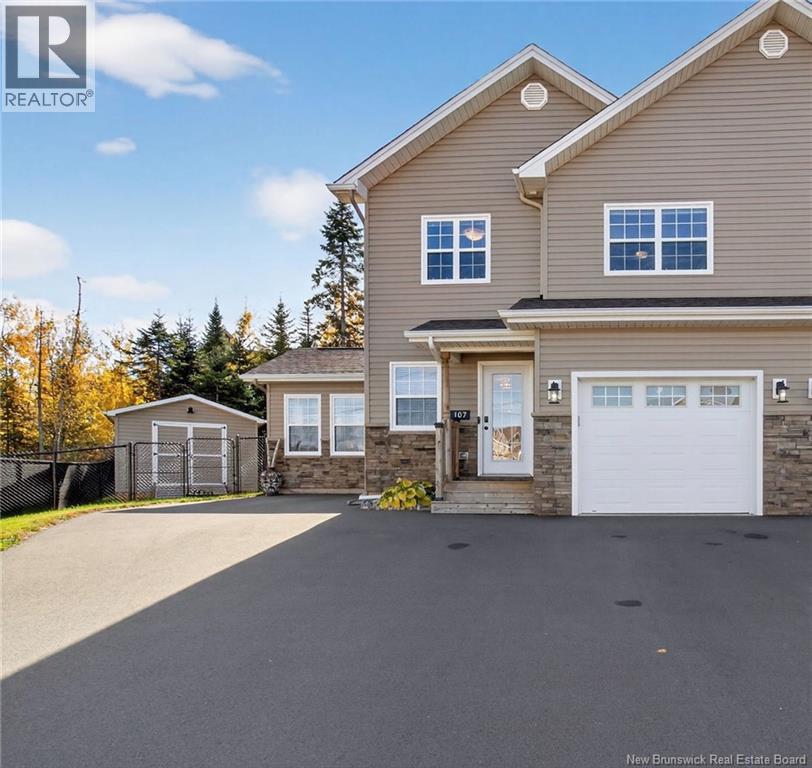
Highlights
Description
- Home value ($/Sqft)$185/Sqft
- Time on Housefulnew 3 hours
- Property typeSingle family
- Neighbourhood
- Lot size8,142 Sqft
- Year built2021
- Mortgage payment
Welcome to this beautifully upgraded home offering the perfect blend of style, comfort, and functionality. Nestled on a tree-lined lot with a fully fenced backyard, stunning gazebo and outdoor kitchen this property is designed for both relaxed living and entertaining. Step inside to a bright and spacious open-concept main floor, showcasing hardwood floors and flooded with natural light. The heart of the home is the custom kitchen, complete with an oversized island, sleek tile backsplash, walk-in pantry, and premium finishes. The open flow continues into a generous dining area, cozy family room, and a sun-drenched sunroom that overlooks the backyard oasis. A powder room completes the main level. Upstairs, youll find three large bedrooms, including a primary suite with a spa-like ensuite featuring a soaker tub, tiled walk-in shower, and double vanity. A second full bathroom and a convenient laundry room round out the upper level, all finished with warm hardwood flooring. The fully finished lower level offers a fourth bedroom, third full bath, and a large rec room with a bar area, ideal for hosting guests or relaxing with family. Mini splits on each level offer heating/cooling for year-round comfort. Step outside to your own private retreat! The beautifully landscaped backyard features an oversized patio, fully finished gazebo and outdoor kitchen. Extras include extra-wide paved driveway and large storage shed. Don't miss your chance to own this one of a kind home. (id:63267)
Home overview
- Cooling Heat pump
- Heat source Electric
- Heat type Baseboard heaters, heat pump
- Sewer/ septic Municipal sewage system
- Has garage (y/n) Yes
- # full baths 3
- # half baths 1
- # total bathrooms 4.0
- # of above grade bedrooms 4
- Flooring Ceramic, laminate, hardwood
- Lot dimensions 756.4
- Lot size (acres) 0.18690388
- Building size 2702
- Listing # Nb128928
- Property sub type Single family residence
- Status Active
- Bathroom (# of pieces - 5) 3.277m X 2.921m
Level: 2nd - Laundry Level: 2nd
- Bedroom 4.877m X 4.623m
Level: 2nd - Bedroom 3.988m X 3.454m
Level: 2nd - Bathroom (# of pieces - 3) 2.159m X 2.083m
Level: 2nd - Bedroom 3.988m X 3.454m
Level: 2nd - Family room 4.394m X 6.198m
Level: Basement - Bathroom (# of pieces - 3) 2.819m X 1.372m
Level: Basement - Bedroom 3.912m X 3.581m
Level: Basement - Recreational room 2.54m X 3.607m
Level: Basement - Sunroom 3.937m X 4.089m
Level: Main - Kitchen 3.531m X 4.572m
Level: Main - Dining room 2.997m X 3.15m
Level: Main - Foyer Level: Main
- Living room 6.528m X 3.861m
Level: Main - Bathroom (# of pieces - 2) 1.524m X 1.575m
Level: Main
- Listing source url Https://www.realtor.ca/real-estate/29017762/107-bastarache-street-dieppe
- Listing type identifier Idx

$-1,333
/ Month

