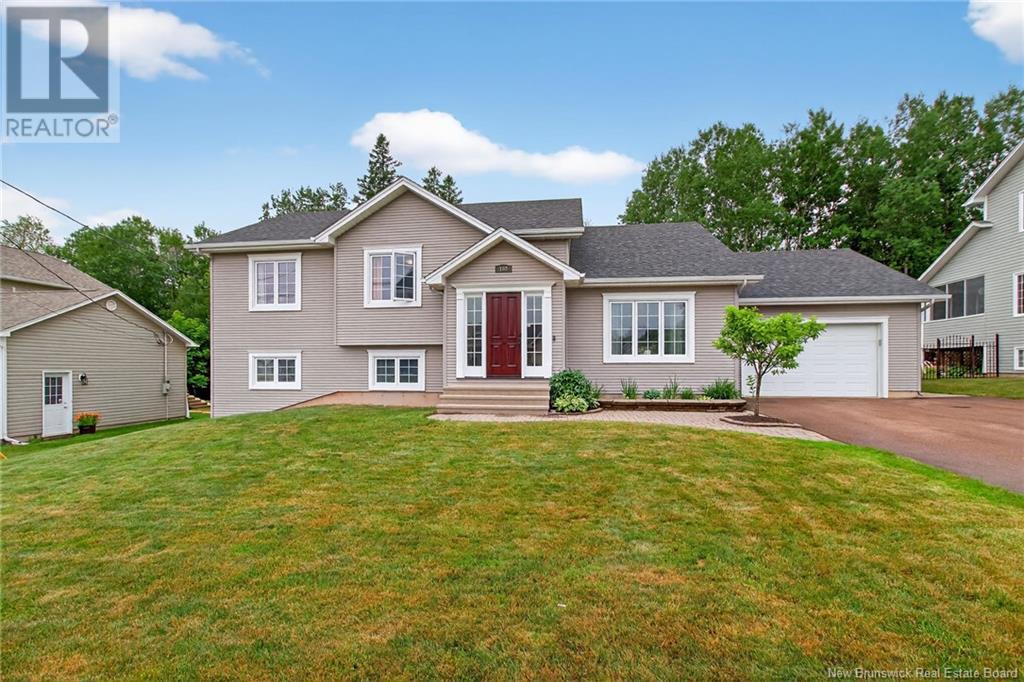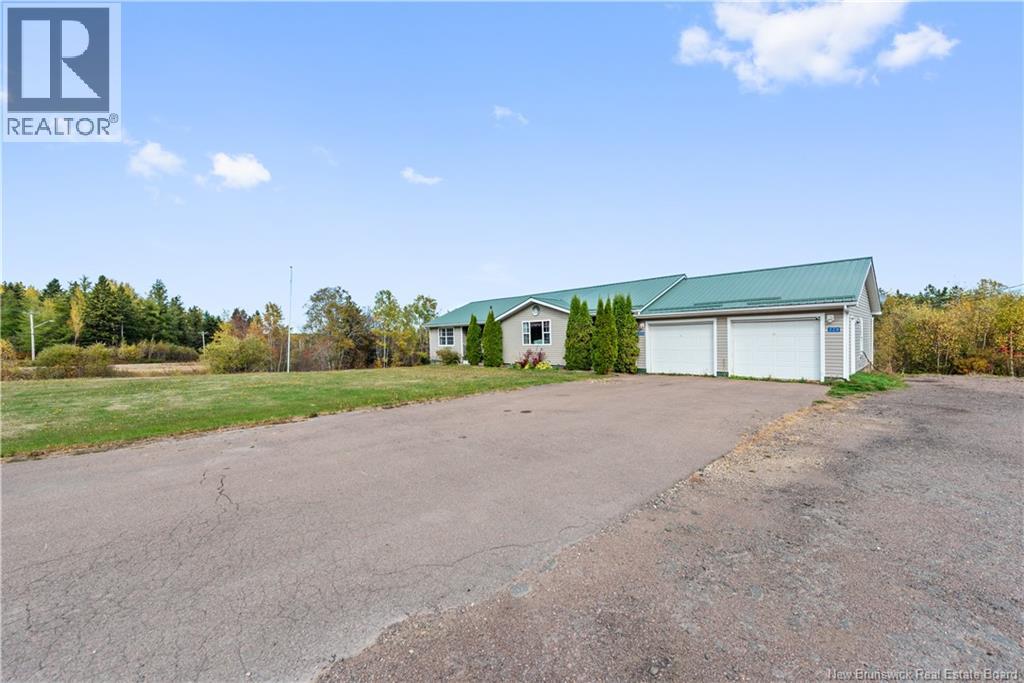- Houseful
- NB
- Dieppe
- Chartersville
- 108 Meunier St

Highlights
Description
- Home value ($/Sqft)$210/Sqft
- Time on Houseful83 days
- Property typeSingle family
- Style4 level
- Neighbourhood
- Lot size8,955 Sqft
- Year built2005
- Mortgage payment
MORTGAGE HELPER FOUR-LEVEL SPLIT WITH LARGE WALK OUT BASEMENT OR POTENTIAL IN-LAW SUITE IN DIEPPE! PRIVATE BACKYARD QUICK CLOSING AVAILABLE Welcome to 108 Meunier! Located on a quiet and desirable street in the heart of Dieppe, this well-maintained four-level split is perfect for families, investors, or anyone seeking an income property. Step into a spacious entryway with ceramic and hardwood floors leading to a bright and inviting living area. Highlighted by a beautiful fireplace and large windows, this space is filled with natural light and offers a warm, comfortable atmosphere. The upper level features a functional kitchen with plenty of cabinets, a center island with seating, and a dining area with patio doors opening to a screened-in porch, perfect for enjoying your morning coffee or relaxing in the evening. This home offers 4 bedrooms, 3 on the upper floor and 1 in the basement plus 2 full bathrooms, including a 4-piece bath with a corner shower, Jacuzzi tub, and a built-in makeup desk. A spacious playroom or second living room and extra storage complete the basement. The in-law suite includes a back entrance, kitchen, living area with patio door overlooking the peaceful backyard, 1 bedroom, 1 bath and separate laundry, ideal as a mortgage helper or for extended family. A baby barn in the backyard offers convenient storage. Centrally located near schools, parks, shopping, and all amenities, this home is a rare find. Dont miss out, book your private showing today! (id:63267)
Home overview
- Cooling Heat pump
- Heat source Natural gas
- Heat type Baseboard heaters, heat pump, stove
- Sewer/ septic Municipal sewage system
- Has garage (y/n) Yes
- # full baths 2
- # total bathrooms 2.0
- # of above grade bedrooms 4
- Flooring Ceramic, laminate, hardwood
- Lot dimensions 831.9
- Lot size (acres) 0.20555969
- Building size 2859
- Listing # Nb123829
- Property sub type Single family residence
- Status Active
- Bathroom (# of pieces - 4) 3.886m X 2.819m
Level: Basement - Laundry 2.134m X 2.032m
Level: Basement - Storage 2.159m X 2.819m
Level: Basement - Games room 4.343m X 5.359m
Level: Basement - Storage 3.937m X 1.981m
Level: Basement - Bedroom 3.886m X 3.734m
Level: Basement - Family room 4.623m X 5.512m
Level: Basement - Bedroom 3.378m X 4.14m
Level: Main - Kitchen 4.724m X 4.343m
Level: Main - Sunroom 4.572m X 3.429m
Level: Main - Primary bedroom 4.089m X 3.912m
Level: Main - Kitchen 4.623m X 2.261m
Level: Main - Bedroom 4.394m X 2.794m
Level: Main - Bathroom (# of pieces - 4) 3.378m X 3.277m
Level: Main - Living room 4.674m X 4.42m
Level: Main - Dining room 4.089m X 2.235m
Level: Main
- Listing source url Https://www.realtor.ca/real-estate/28664553/108-meunier-street-dieppe
- Listing type identifier Idx

$-1,600
/ Month












