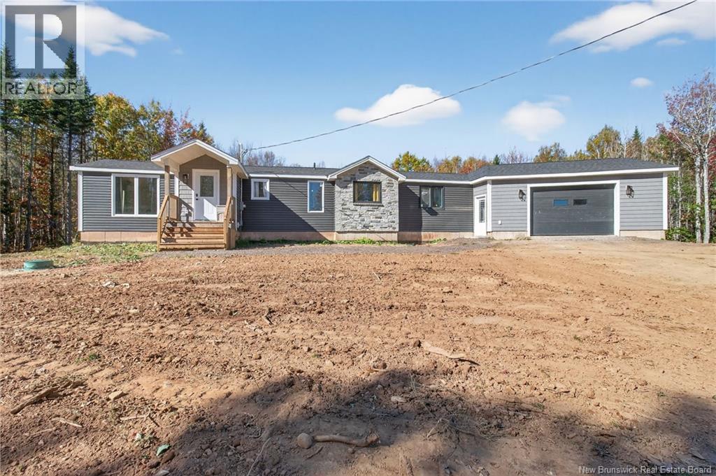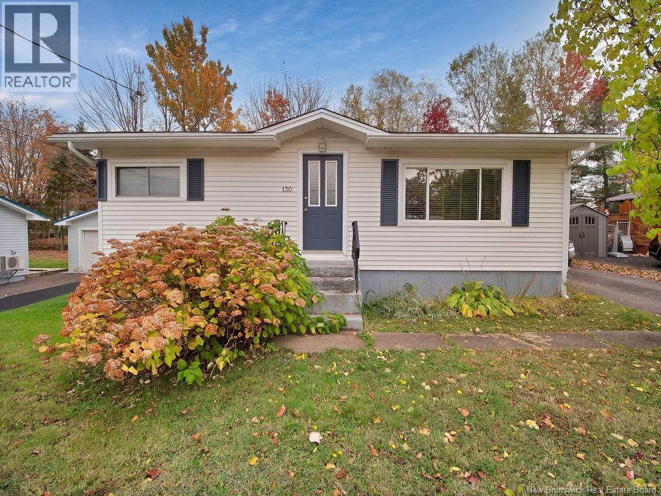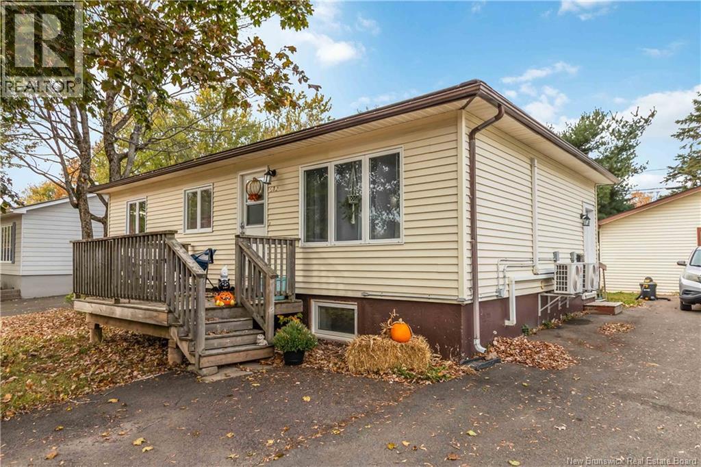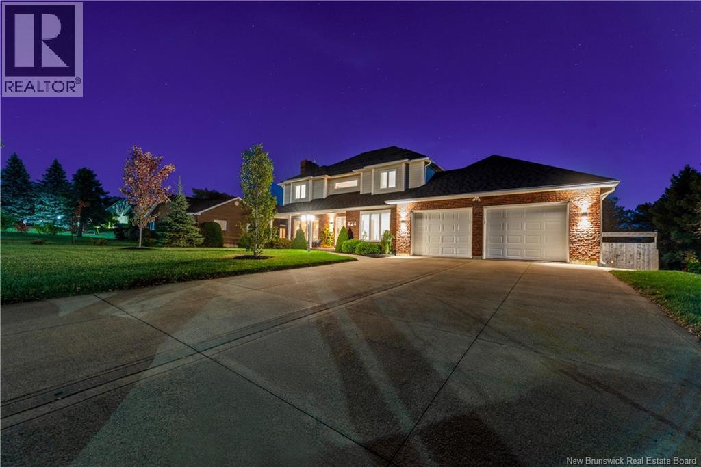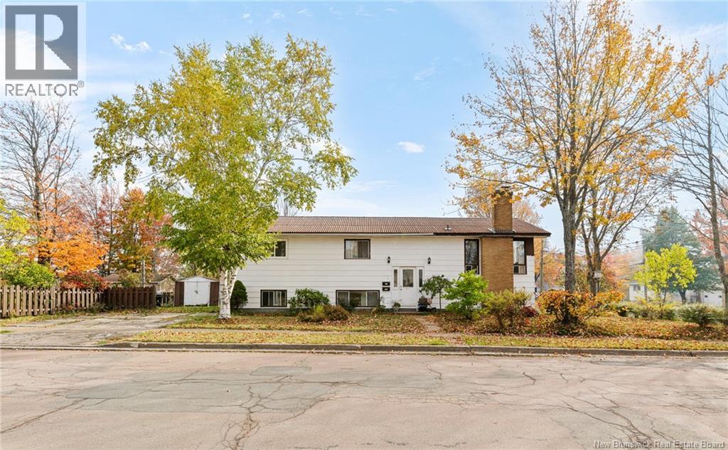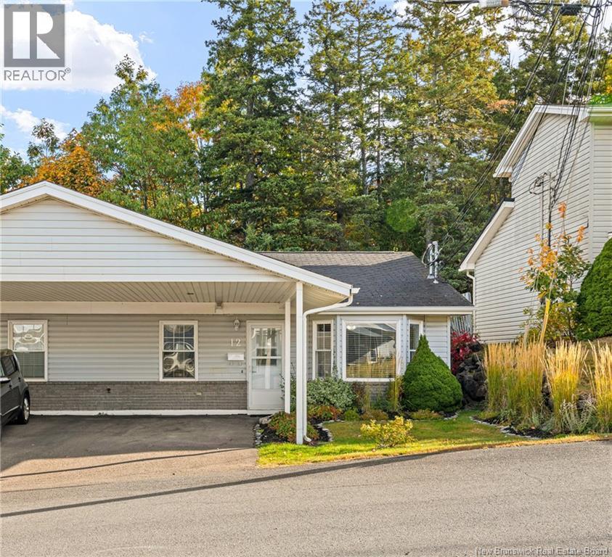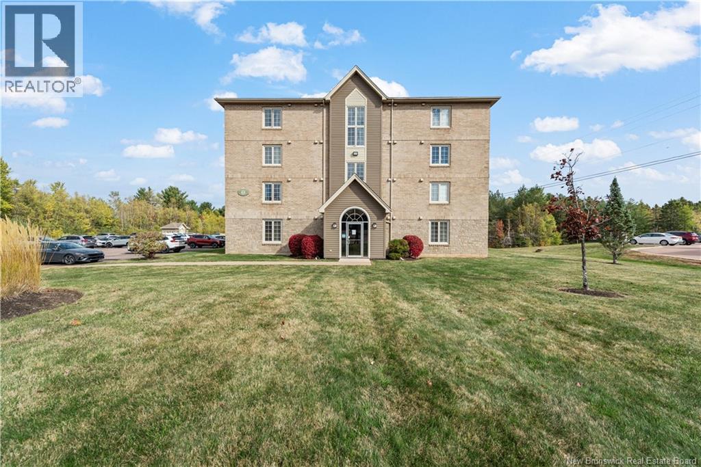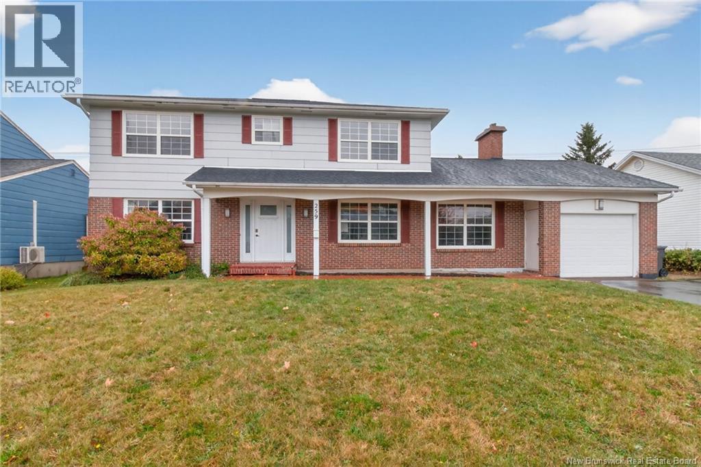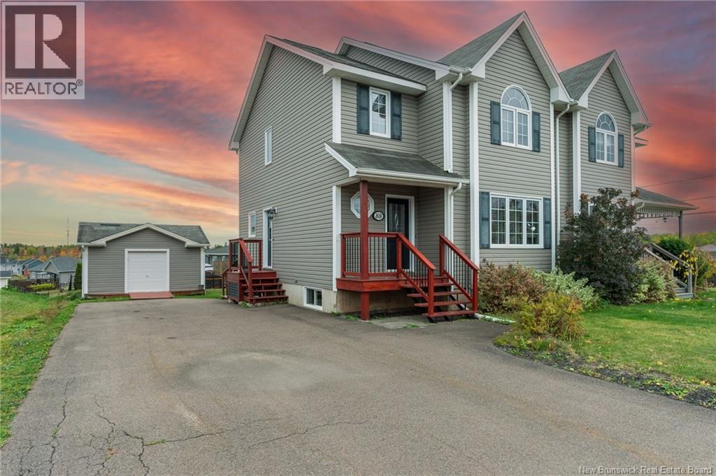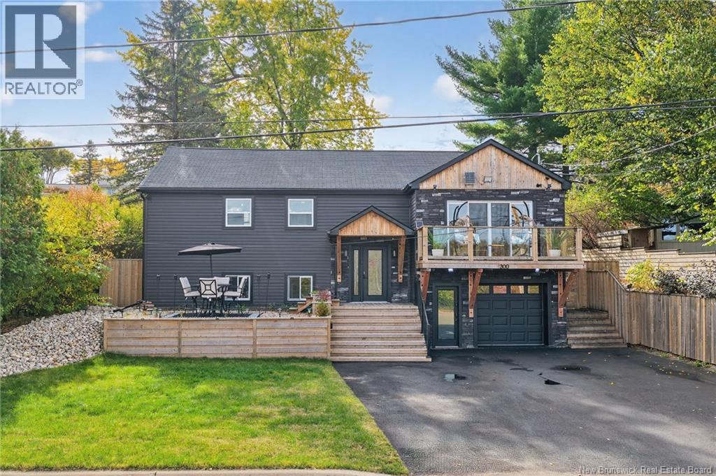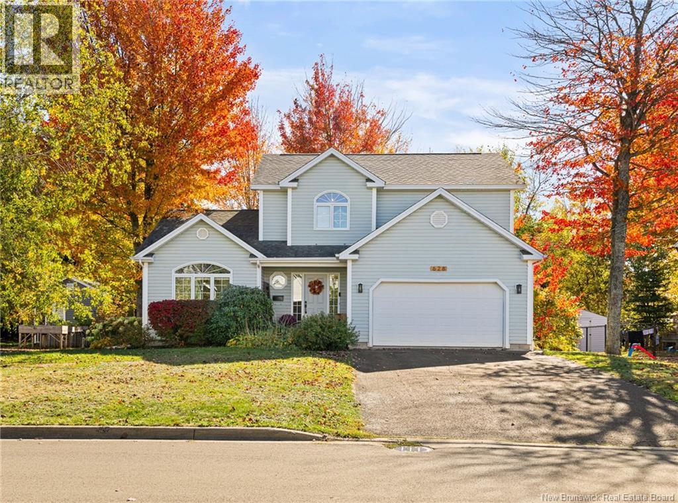- Houseful
- NB
- Dieppe
- Chartersville
- 110 Ernest St
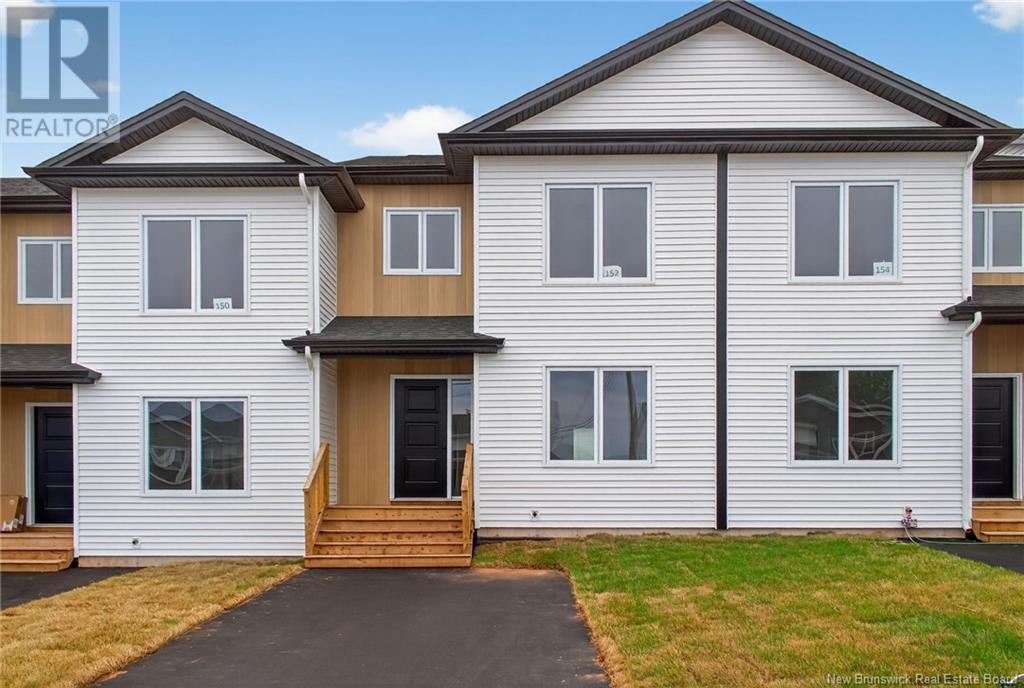
Highlights
Description
- Home value ($/Sqft)$165/Sqft
- Time on Houseful111 days
- Property typeSingle family
- Style2 level
- Neighbourhood
- Lot size1,970 Sqft
- Mortgage payment
****PICTURES ARE SAMPLE ONLY**** Welcome to your BRAND NEW 'INTERIOR' TOWNHOUSE UNIT. This modern unit features an open concept living space. The kitchen has ample of cabinet space and an island for easy meal prep and entertaining. There are patio doors off the living room that lead to your patio space to enjoy your BBQ. The main floor also features a 2PC powder room. Up to the second floor you'll find the Primary suite with a large walk in closet and a 5PC ensuite oasis. There are 2 additional bedrooms and a 4PC main bathroom as well on this floor. The basement is finished with extra living space that has a bedroom, family room and 4PC bathroom. This is a true gem and a must see. Call your REALTOR® today to view this one for yourself. (id:63267)
Home overview
- Cooling Heat pump
- Heat source Electric
- Heat type Baseboard heaters, heat pump
- Sewer/ septic Municipal sewage system
- # full baths 3
- # half baths 1
- # total bathrooms 4.0
- # of above grade bedrooms 4
- Lot dimensions 183
- Lot size (acres) 0.04521868
- Building size 2423
- Listing # Nb121757
- Property sub type Single family residence
- Status Active
- Bedroom 2.946m X 3.708m
Level: 2nd - Bedroom 3.353m X 4.039m
Level: 2nd - Bedroom 2.718m X 3.734m
Level: 2nd - Living room 5.817m X 4.623m
Level: Main - Kitchen 4.572m X 3.658m
Level: Main - Dining room 3.378m X 4.216m
Level: Main
- Listing source url Https://www.realtor.ca/real-estate/28531209/110-ernest-street-dieppe
- Listing type identifier Idx

$-1,066
/ Month

