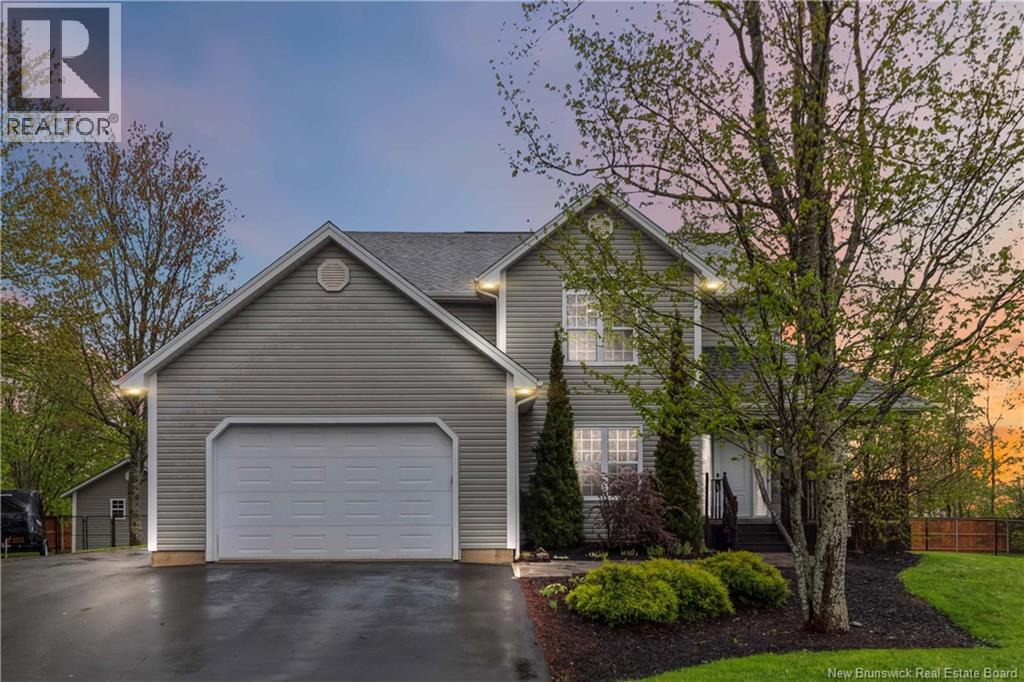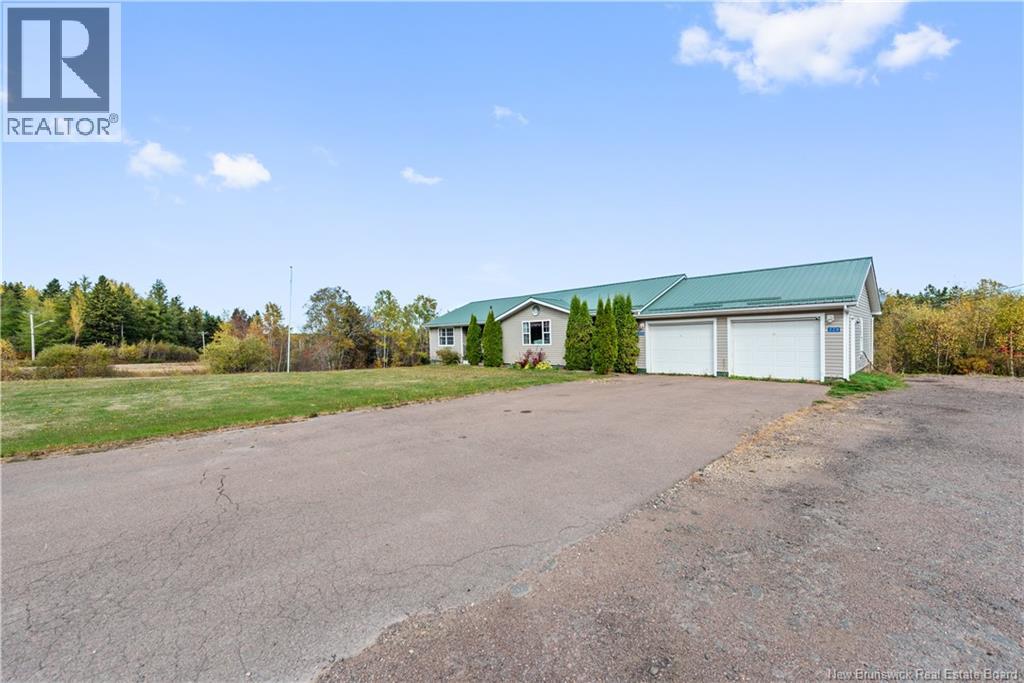- Houseful
- NB
- Dieppe
- Saint-Anselme
- 110 Rue Jeancharles

110 Rue Jeancharles
110 Rue Jeancharles
Highlights
Description
- Home value ($/Sqft)$198/Sqft
- Time on Houseful148 days
- Property typeSingle family
- Style2 level
- Neighbourhood
- Lot size0.42 Acre
- Mortgage payment
Welcome to 110 Jean Charles, Dieppe A Luxurious Retreat. Discover elegance and versatility in this stunning 2006-built home, thoughtfully designed to accommodate modern living and perfectly positioned with WATER VIEWS. MAIN HOME FEATURES: Step inside to find an expansive open-concept layout on the main floor, seamlessly connecting the living room, dining area, and a beautifully appointed kitchen. Ideal for entertaining, the kitchen opens onto a serene backyard oasis, complete with a HOT TUB and breathtaking sunset views over the water. A dedicated office space on this level provides the perfect work-from-home solution. SECOND FLOOR LIVING: Upstairs, youll find three generously sized bedrooms with ample storage, plus a luxurious primary master suite. The primary MASTER SUITE features a SUNROOM bathed in natural light, an immense WALK-IN CLOSET, and a spa-inspired bathroom complete with a SOAKING TUB. IN-LAW SUITE: This home's feature is the fully independent in-law apartment with its own private entrance. Designed with style, the suite offers a full kitchen, open-concept living and dining area, one bedroom, and a full bath with a tub/shower combo. Its an ideal space for extended family, guests, or potential rental income. ADDITIONAL FEATURES: RICH HARDWOOD FLOORS, a thoughtful layout for privacy and connection, FULLY FINISHED BASEMENT with a PRIVATE GYM, ATTACHED GARAGE and ample storage. 110 Jean Charles is more than just a home its a lifestyle. (id:63267)
Home overview
- Cooling Heat pump
- Heat source Electric, propane
- Heat type Baseboard heaters, heat pump
- Sewer/ septic Municipal sewage system
- Has garage (y/n) Yes
- # full baths 4
- # half baths 1
- # total bathrooms 5.0
- # of above grade bedrooms 5
- Flooring Ceramic, laminate, hardwood
- Directions 2044243
- Lot desc Landscaped
- Lot dimensions 1689.3
- Lot size (acres) 0.41742033
- Building size 4421
- Listing # Nb119235
- Property sub type Single family residence
- Status Active
- Bedroom 3.734m X 3.531m
Level: 2nd - Primary bedroom 4.978m X 4.496m
Level: 2nd - Bedroom 3.861m X 3.429m
Level: 2nd - Bedroom 3.048m X 4.14m
Level: 2nd - Sitting room 3.556m X 4.496m
Level: 2nd - Bathroom (# of pieces - 5) 1.524m X 3.759m
Level: 2nd - Recreational room 7.671m X 6.299m
Level: Basement - Exercise room 3.734m X 4.293m
Level: Basement - Bathroom (# of pieces - 3) 4.013m X 3.734m
Level: Basement - Games room 2.819m X 6.833m
Level: Basement - Living room 3.581m X 6.629m
Level: Main - Kitchen 3.48m X 3.531m
Level: Main - Bathroom (# of pieces - 4) 1.6m X 3.429m
Level: Main - Kitchen / dining room 3.988m X 3.429m
Level: Main - Bathroom (# of pieces - 2) Level: Main
- Bedroom 3.404m X 3.429m
Level: Main - Living room 3.556m X 5.105m
Level: Main - Laundry 1.829m X 3.353m
Level: Main - Dining room 2.794m X 5.105m
Level: Main
- Listing source url Https://www.realtor.ca/real-estate/28364918/110-rue-jean-charles-dieppe
- Listing type identifier Idx

$-2,333
/ Month












