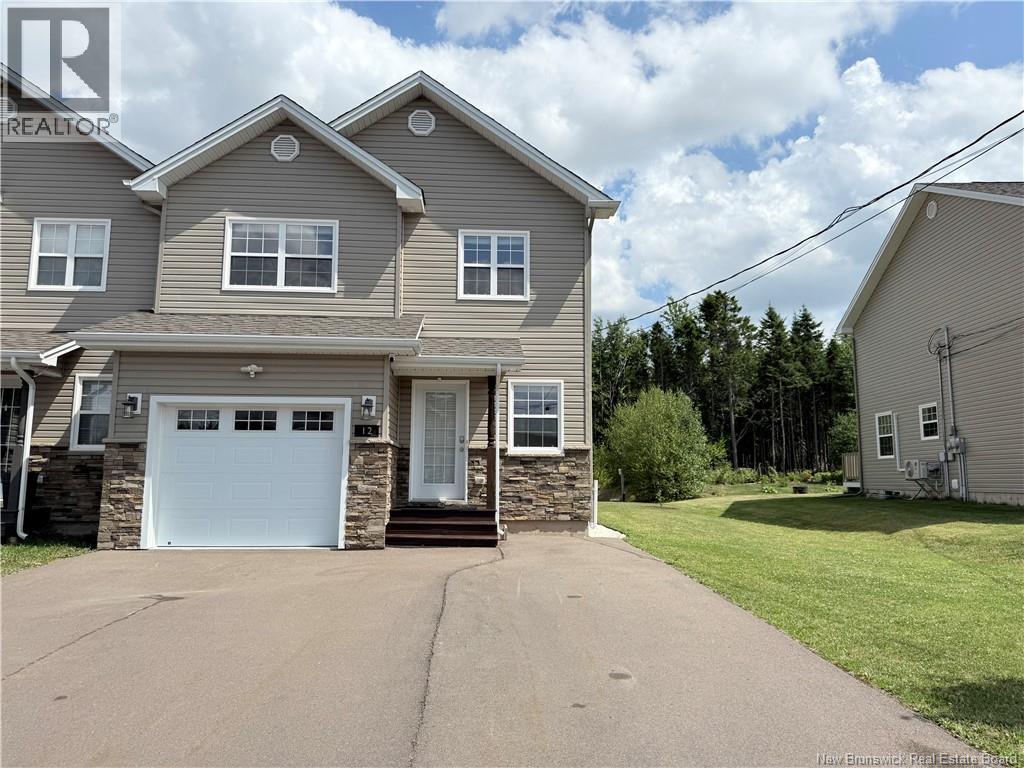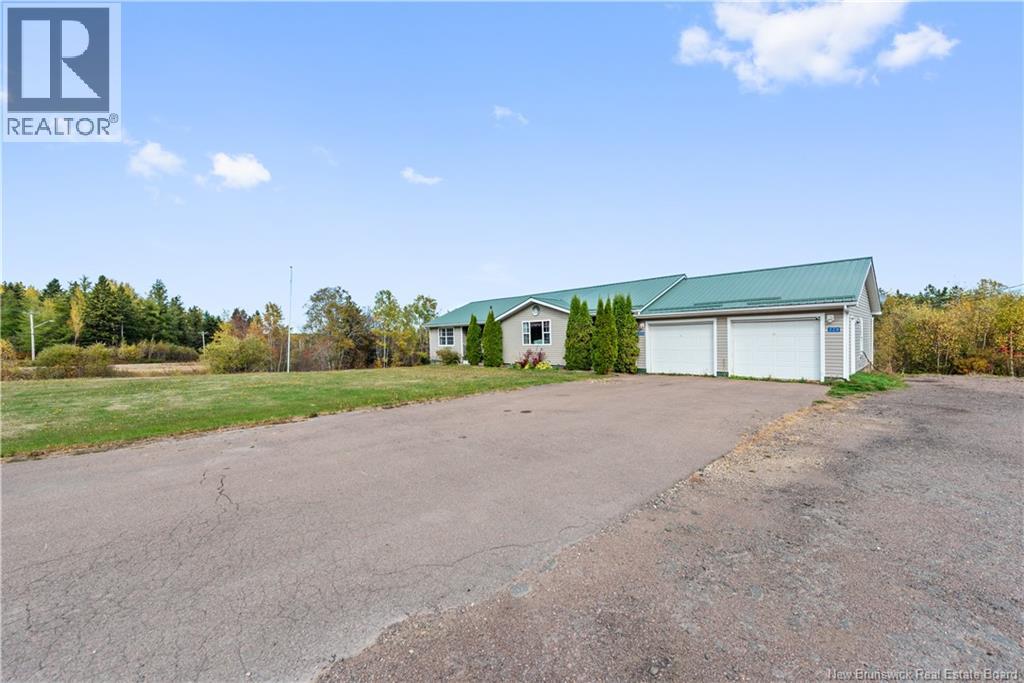- Houseful
- NB
- Dieppe
- Chartersville
- 12 Poitou

Highlights
Description
- Home value ($/Sqft)$187/Sqft
- Time on Houseful95 days
- Property typeSingle family
- Style2 level
- Neighbourhood
- Lot size4,721 Sqft
- Year built2018
- Mortgage payment
Welcome to 12 Poitou! This beautiful two-storey semi-detached home, perfectly situated in a sought-after neighbourhood of Dieppe. This property offers everything your family needs and more! On the main floor, youll find a bright and functional kitchen, a spacious living room, and a convenient half bathroom. The second floor features three generous bedrooms, along with two full bathrooms and a laundry area for added convenience. The fully finished basement provides even more living space, including a large family room, an additional bedroom, and a full bathroom, ideal for guests, teenagers, or extended family. Step outside to enjoy a private backyard with a spacious deck, perfect for entertaining or summer barbecues. Dont miss this fantastic opportunity to own a move-in-ready home in one of Dieppes best locations! (id:63267)
Home overview
- Cooling Heat pump
- Heat source Electric
- Heat type Baseboard heaters, heat pump
- Sewer/ septic Municipal sewage system
- Has garage (y/n) Yes
- # full baths 3
- # half baths 1
- # total bathrooms 4.0
- # of above grade bedrooms 4
- Flooring Ceramic, hardwood
- Lot desc Landscaped
- Lot dimensions 438.6
- Lot size (acres) 0.10837658
- Building size 2457
- Listing # Nb122962
- Property sub type Single family residence
- Status Active
- Bathroom (# of pieces - 3) 2.159m X 2.134m
Level: 2nd - Bathroom (# of pieces - 5) 3.226m X 3.175m
Level: 2nd - Bedroom 3.962m X 3.429m
Level: 2nd - Bedroom 4.902m X 3.658m
Level: 2nd - Bedroom 3.962m X 3.454m
Level: 2nd - Bedroom 3.581m X 3.607m
Level: Basement - Family room 4.394m X 3.632m
Level: Basement - Bathroom (# of pieces - 3) 1.499m X 2.819m
Level: Basement - Kitchen / dining room 6.528m X 3.912m
Level: Main - Bathroom (# of pieces - 2) 1.524m X 1.549m
Level: Main - Living room 6.553m X 3.277m
Level: Main
- Listing source url Https://www.realtor.ca/real-estate/28623058/12-poitou-dieppe
- Listing type identifier Idx

$-1,226
/ Month












