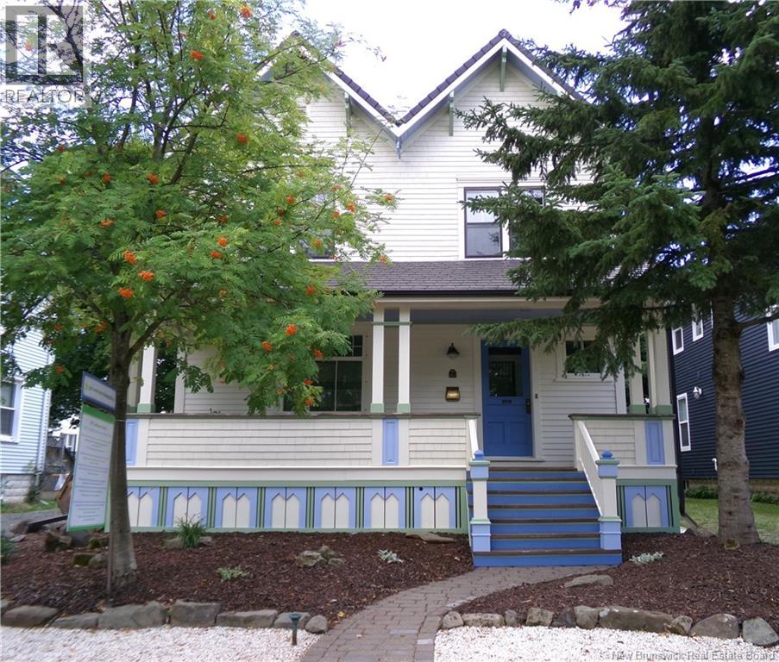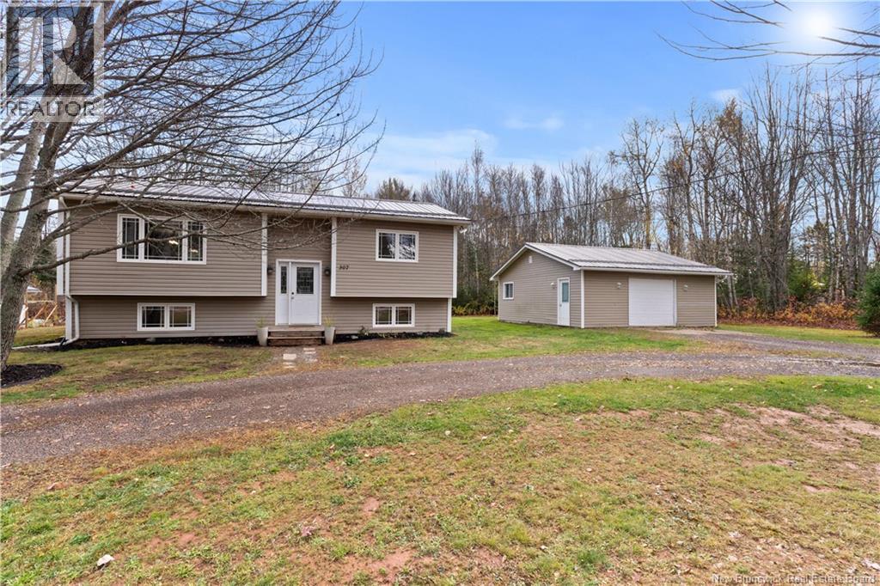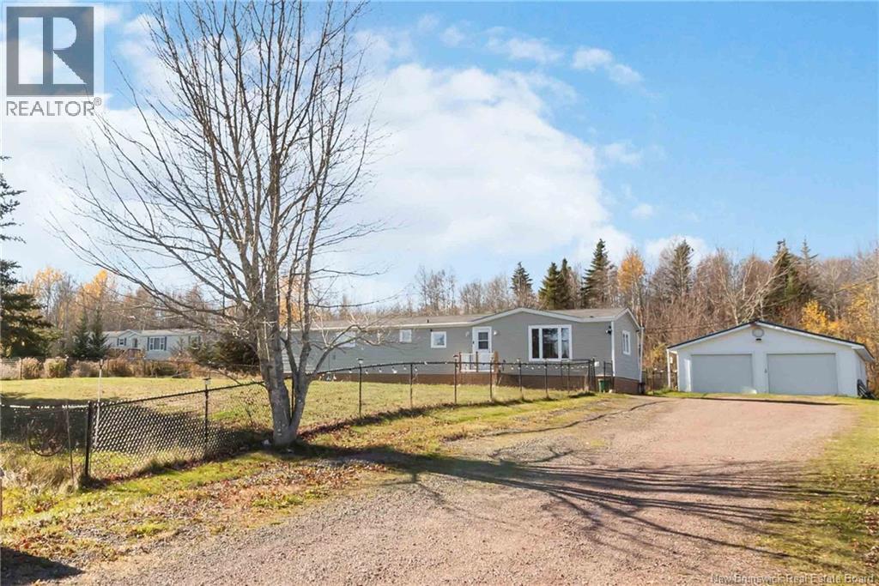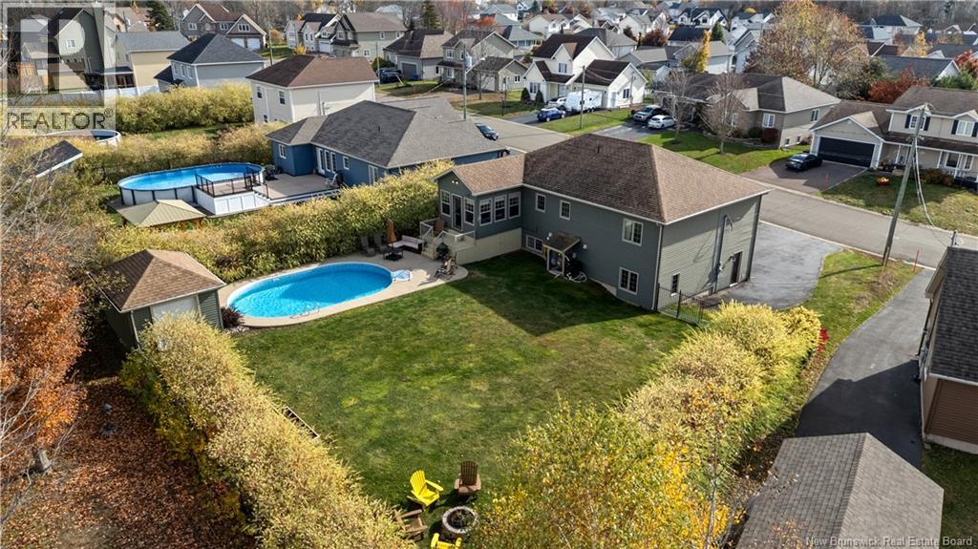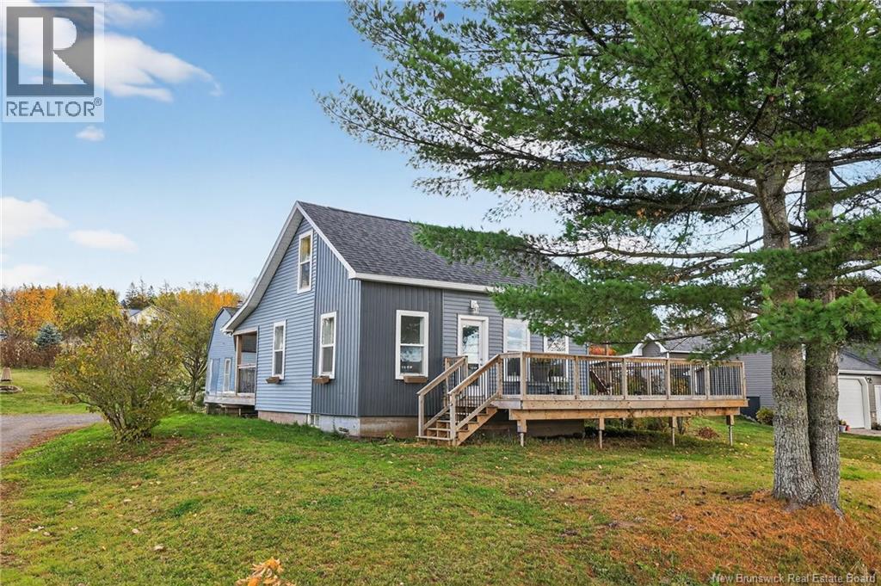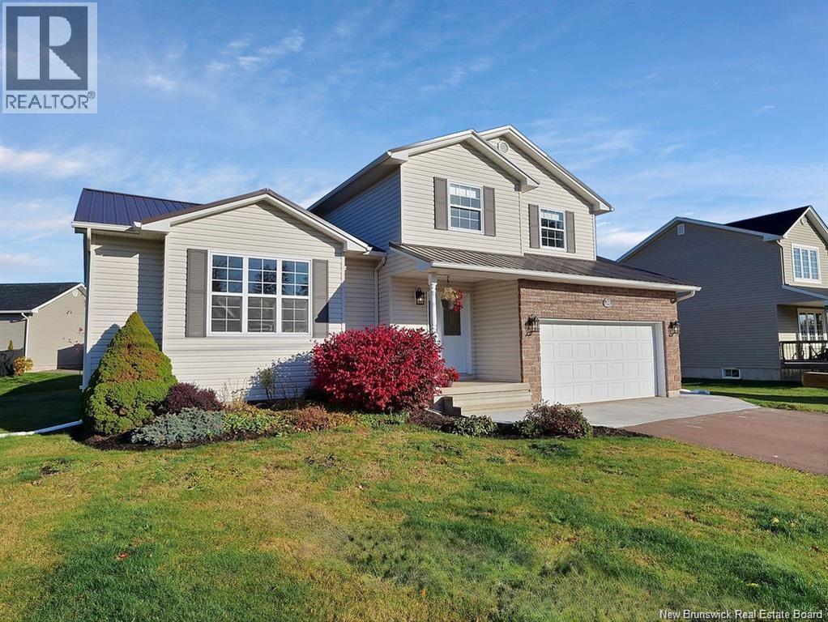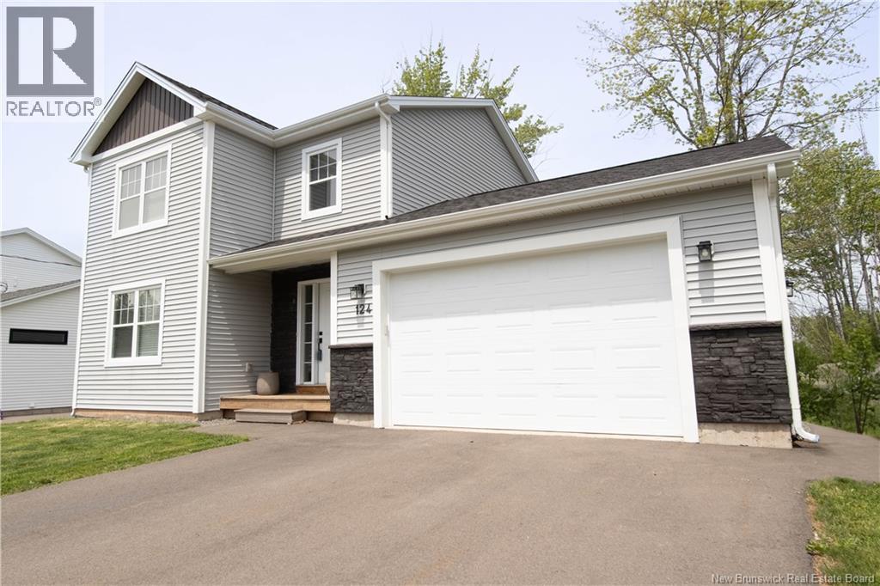
Highlights
Description
- Home value ($/Sqft)$352/Sqft
- Time on Houseful56 days
- Property typeSingle family
- Style2 level
- Neighbourhood
- Lot size7,761 Sqft
- Year built2021
- Mortgage payment
Welcome to 124 Des Eleves, tastefully finished throughout! The main floor has an open concept layout with a living room featuring a custom fireplace, a well appointed kitchen with an island and dining room. Patio doors lead you to the back deck. A two-piece bathroom and mudroom area leading to the attached garage complete this level. Upstairs, you will find two bedrooms, a 4 piece bathroom, a Primary Bedroom with a three-piece ensuite, and a conveniently located laundry closet. The lower level includes a finished family room and ample storage with potential for additional living space. The home is finished with hardwood and tile throughout the two main levels, a mini split heat pump on upper level for cost-effective heating in the winter months, and cool a/c for the hot summer days, stone and vinyl facade. This home is conveniently located off Dieppe Blvd. and within close proximity to the Middle School, daycares and many other amenities. **Please note: Property Taxes are based on Non Owner Occupied** (id:63267)
Home overview
- Cooling Heat pump
- Heat source Electric
- Heat type Baseboard heaters, heat pump
- Sewer/ septic Municipal sewage system
- # total stories 2
- Has garage (y/n) Yes
- # full baths 2
- # half baths 1
- # total bathrooms 3.0
- # of above grade bedrooms 3
- Flooring Laminate, tile, porcelain tile, hardwood
- Directions 2059217
- Lot desc Landscaped
- Lot dimensions 721
- Lot size (acres) 0.17815666
- Building size 1648
- Listing # Nb126260
- Property sub type Single family residence
- Status Active
- Bedroom 2.87m X 3.581m
Level: 2nd - Bedroom 2.87m X 2.591m
Level: 2nd - Bathroom (# of pieces - 4) 1.549m X 2.464m
Level: 2nd - Bedroom 5.537m X 3.962m
Level: 2nd - Ensuite bathroom (# of pieces - 3) 3.175m X 2.87m
Level: 2nd - Storage 3.327m X 4.318m
Level: Basement - Recreational room 4.521m X 4.445m
Level: Basement - Kitchen 3.15m X 4.191m
Level: Main - Living room 5.055m X 6.02m
Level: Main - Bathroom (# of pieces - 2) 1.753m X 1.499m
Level: Main
- Listing source url Https://www.realtor.ca/real-estate/28829498/124-des-eleves-dieppe
- Listing type identifier Idx

$-1,546
/ Month

