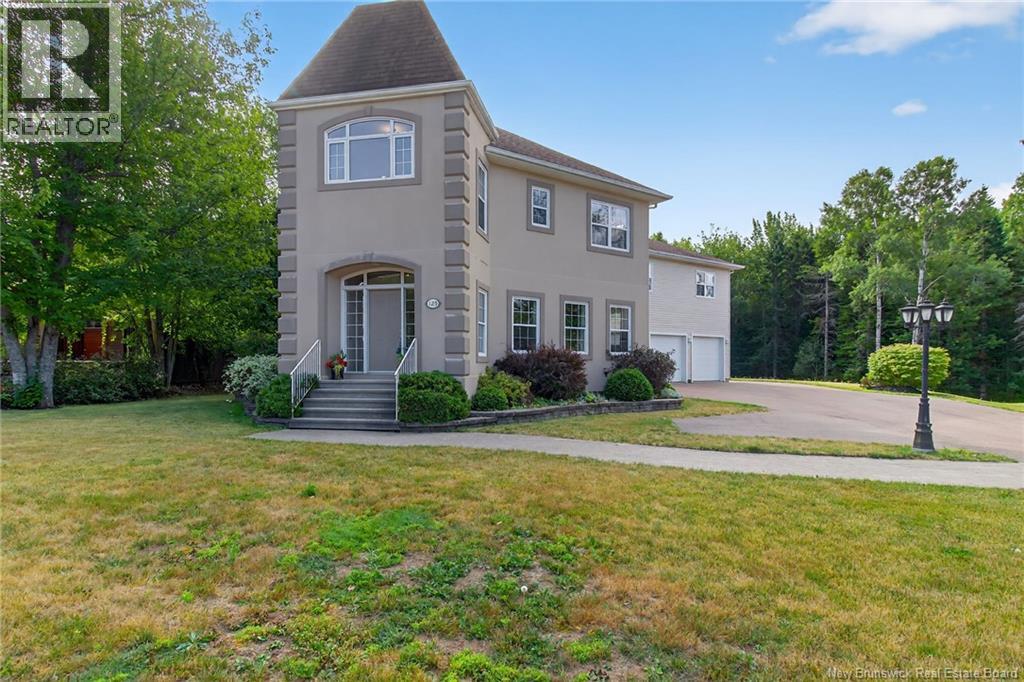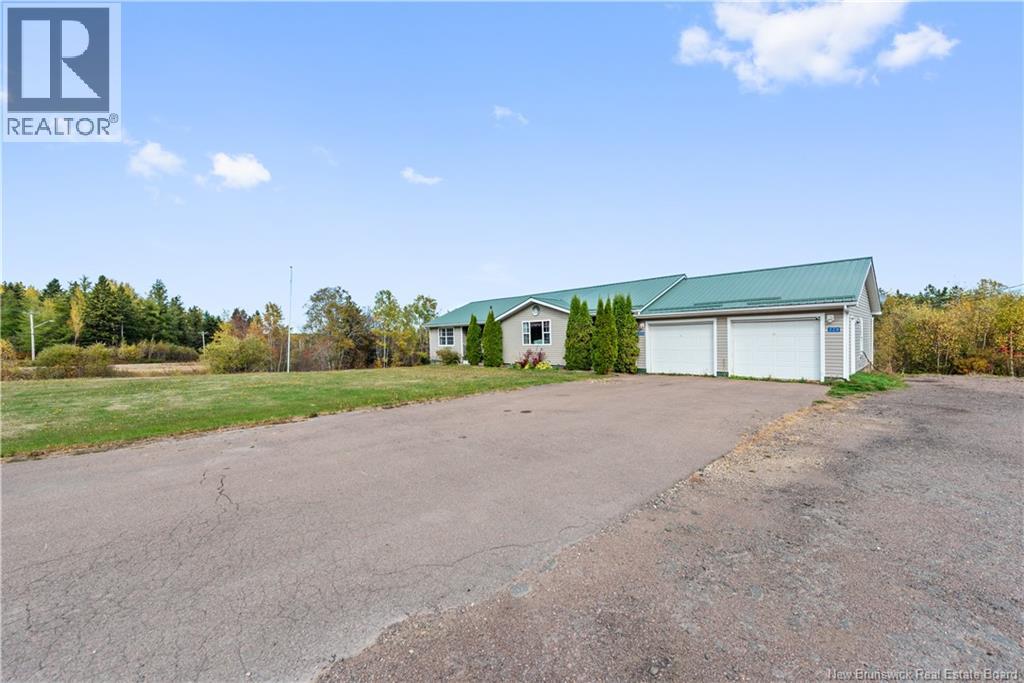
Highlights
Description
- Home value ($/Sqft)$218/Sqft
- Time on Houseful57 days
- Property typeSingle family
- Style2 level
- Neighbourhood
- Lot size0.67 Acre
- Mortgage payment
Welcome to this exceptional property located in the highly sought-after Fox Creek Golf Community. From the moment you arrive, the distinctive design and curb appeal of this home set it apart from the rest.Featuring a spacious triple-car garage, there's ample room to accommodate your vehicles, recreational gear, or extra storage.Step inside to a large, inviting foyer that flows seamlessly into both the formal dining room and the bright, open-concept living area. Expansive windows fill the home with natural light, while the elegant fireplace in the living room adds warmth and charm.At the back of the home, you'll find a generously sized kitchenideal for any cooking enthusiastoverlooking the private backyard and a tranquil sunroom. A convenient 2-piece powder room completes the main level.Upstairs, you'll discover three well-proportioned bedrooms and a 4-piece main bathroom. The primary suite offers a walk-in closet and a private 3-piece ensuite, providing a perfect retreat.Above the garage is a beautifully finished in-law suite featuring two bedrooms,ideal for extended family or potential rental income.The fully finished basement adds even more living space, including a large family room, workout area, home office, and an additional 3-piece bathroom.This home truly has it allspace, style, and a premium location. A rare opportunity to own a property of this caliber in a prestigious community.Don't miss outcontact your REALTOR® today to schedule a private viewing. (id:63267)
Home overview
- Cooling Central air conditioning
- Heat source Natural gas
- Sewer/ septic Municipal sewage system
- Has garage (y/n) Yes
- # full baths 4
- # half baths 1
- # total bathrooms 5.0
- # of above grade bedrooms 6
- Flooring Tile, hardwood
- Lot dimensions 2700
- Lot size (acres) 0.66716087
- Building size 4124
- Listing # Nb125455
- Property sub type Single family residence
- Status Active
- Bedroom 2.692m X 3.632m
Level: 2nd - Living room 4.674m X 5.232m
Level: 2nd - Bedroom 2.769m X 3.581m
Level: 2nd - Bathroom (# of pieces - 4) 2.616m X 2.286m
Level: 2nd - Bedroom 3.327m X 3.937m
Level: 2nd - Bathroom (# of pieces - 3) 2.794m X 2.261m
Level: 2nd - Bedroom 3.454m X 3.937m
Level: 2nd - Bedroom 3.327m X 3.175m
Level: 2nd - Bathroom (# of pieces - 4) 1.702m X 2.667m
Level: 2nd - Kitchen 3.531m X 5.232m
Level: 2nd - Bedroom 4.572m X 5.055m
Level: 2nd - Kitchen 3.785m X 6.452m
Level: Main - Living room 6.02m X 4.14m
Level: Main - Bathroom (# of pieces - 2) 1.524m X 2.921m
Level: Main - Dining room 2.743m X 3.429m
Level: Main - Sunroom 3.734m X 6.045m
Level: Main - Foyer 3.785m X 5.258m
Level: Main
- Listing source url Https://www.realtor.ca/real-estate/28772049/125-du-golf-street-dieppe
- Listing type identifier Idx

$-2,400
/ Month












