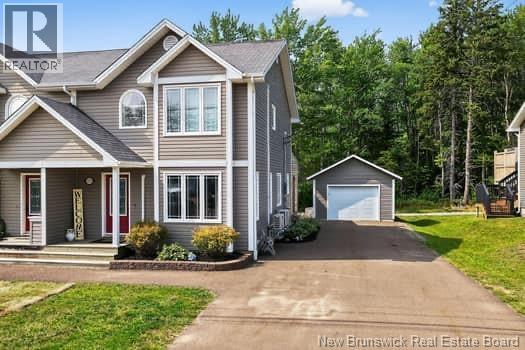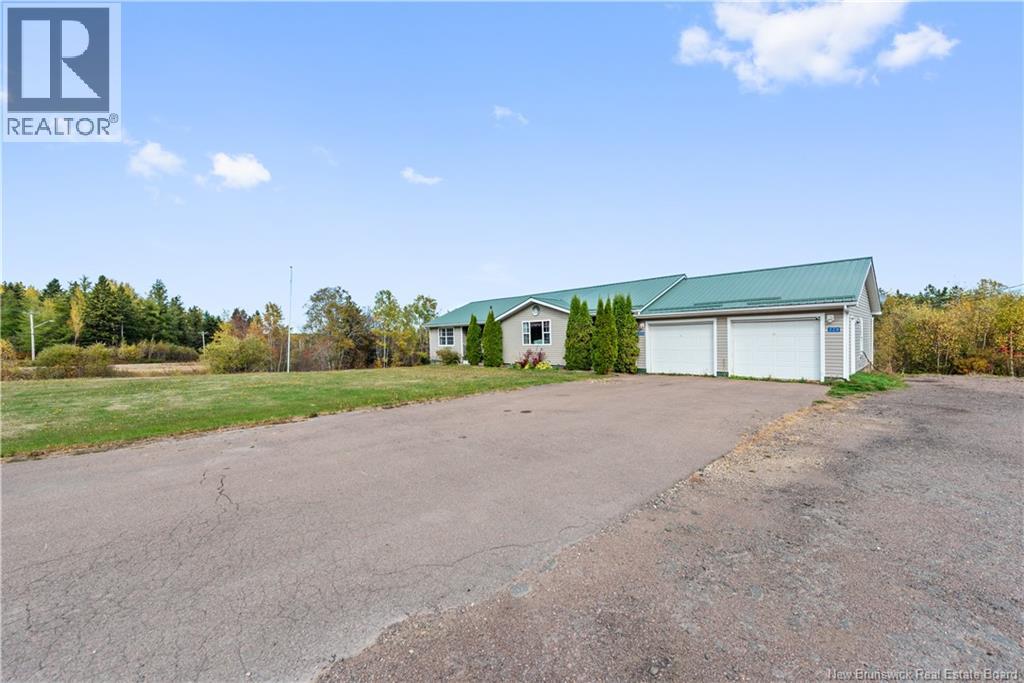
132 Belleforet St
132 Belleforet St
Highlights
Description
- Home value ($/Sqft)$263/Sqft
- Time on Houseful74 days
- Property typeSingle family
- Style2 level
- Neighbourhood
- Lot size4,295 Sqft
- Year built2011
- Mortgage payment
Welcome to this cozy and charming family home. This property needs nothing and is ready for new owners. Move in and enjoy the walking trail accessible right in your backyard, submerge in the tranquility of the hot tub which sits privately in a large screen in deck/gazebo, enjoy a peaceful evening all cozied up to watch your favorite TV shows in the warm family room or escape to the detached garage to work on whatever project you want. This home offers plenty of setup options for your needs with the finished basement, Large principal bedroom with big walk-in closet and 2 other good size bedrooms. This beautiful home has no wasted space and is larger than expected with the 3 finished floors. All 3 bedrooms are on the upper floor along with the full Bathroom. The main floor consists of the Living room, Dining room, Kitchen and half bath. The basement also has a half bath which included the laundry room with a utility sink, two storage rooms and a large flex area to use as you wish. Heat pump units were recently replaced (one in 2019 and one this year), and this home was uniquely but professionally modified so that all the upper rooms have the benefits and comfort of the heat and air conditioning from the heat pump through ducting. This home is close and/or easy access to everything you need and offered by this great municipality. Single, Married, coupled, retired or families, this home in this neighborhood is a must see. (id:63267)
Home overview
- Cooling Heat pump
- Heat source Electric
- Heat type Baseboard heaters, heat pump
- Sewer/ septic Municipal sewage system
- Has garage (y/n) Yes
- # full baths 1
- # half baths 2
- # total bathrooms 3.0
- # of above grade bedrooms 3
- Flooring Laminate, tile, hardwood
- Lot desc Landscaped
- Lot dimensions 399
- Lot size (acres) 0.09859155
- Building size 1613
- Listing # Nb124573
- Property sub type Single family residence
- Status Active
- Bedroom 3.226m X 3.48m
Level: 2nd - Bathroom (# of pieces - 5) 3.48m X 2.388m
Level: 2nd - Bedroom 2.692m X 3.429m
Level: 2nd - Primary bedroom 4.674m X 3.353m
Level: 2nd - Bathroom (# of pieces - 2) 2.692m X 2.515m
Level: Basement - Storage 3.429m X 2.565m
Level: Basement - Living room 4.47m X 3.835m
Level: Basement - Recreational room 4.47m X 3.023m
Level: Basement - Kitchen 4.039m X 2.896m
Level: Main - Bathroom (# of pieces - 2) 1.651m X 2.769m
Level: Main - Living room 5.08m X 4.089m
Level: Main - Dining room 5.817m X 2.972m
Level: Main
- Listing source url Https://www.realtor.ca/real-estate/28709765/132-belle-foret-street-dieppe
- Listing type identifier Idx

$-1,133
/ Month












