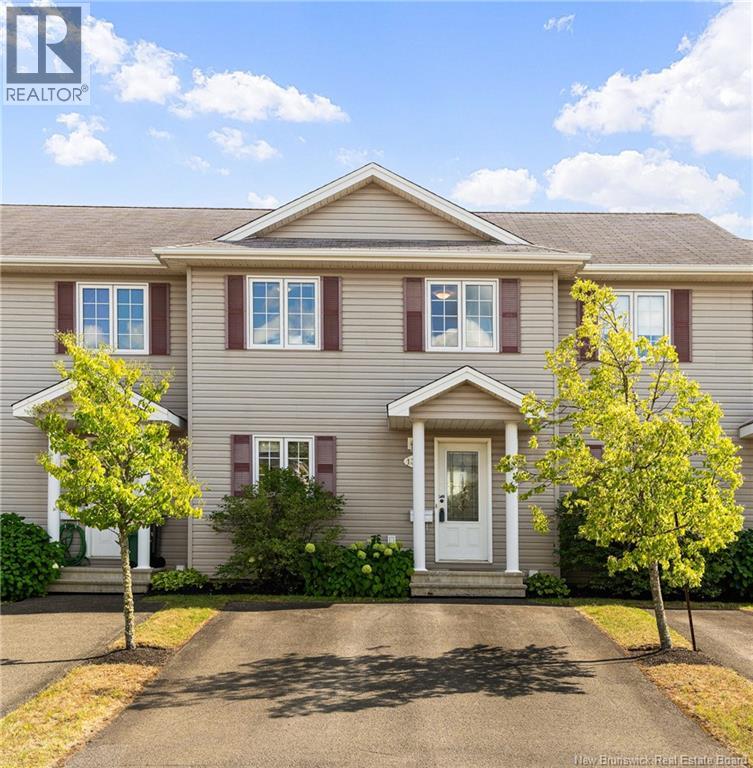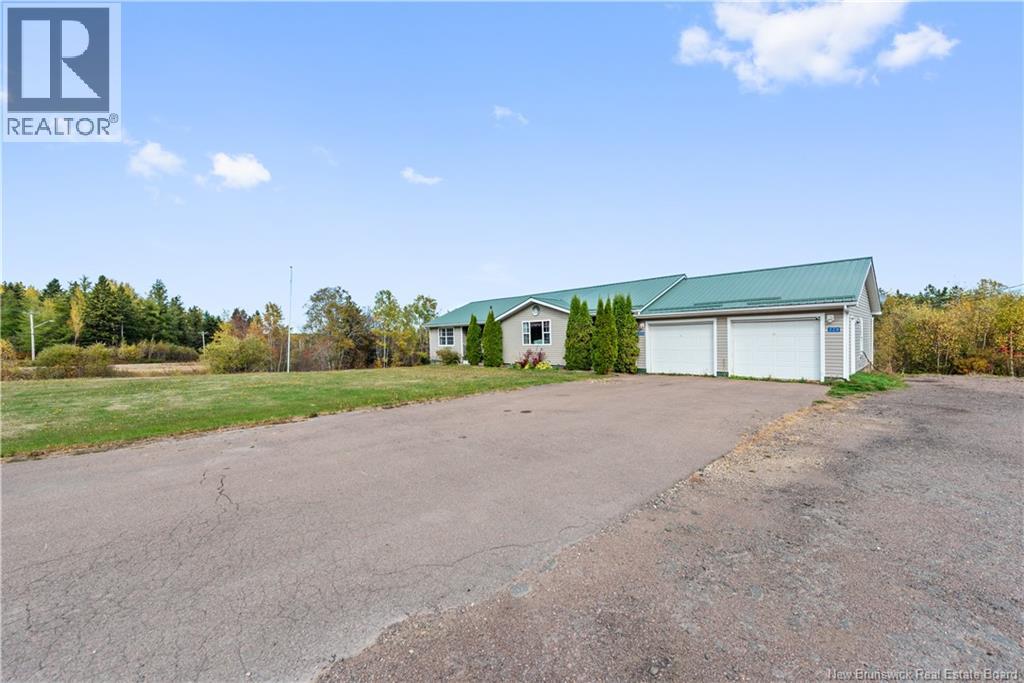- Houseful
- NB
- Dieppe
- Chartersville
- 137 Damien

Highlights
Description
- Home value ($/Sqft)$202/Sqft
- Time on Houseful48 days
- Property typeSingle family
- Style2 level
- Neighbourhood
- Year built2006
- Mortgage payment
*** SOUTHERN EXPOSED BACKYARD // NEW MINI-SPLIT HEAT PUMP // 3 BEDROOM, 1.5 BATHROOM CONDO TOWNHOME *** Welcome to 137 Damien, a well-kept townhome in one of Dieppes most popular condo communities. Ideally located in the heart of the city, youll enjoy being just minutes from shopping, walking trails, and all amenities. Step inside to a great main floor featuring a NEW MINI-SPLIT installed in 2024. On this level youll find a convenient ENTRANCE CLOSET, eat-in kitchen with PLENTY OF CUPBOARD SPACE, cozy dining area, and living room with patio doors to your back deck. The deck includes NEW DECK BOARDS (July 2025), PRIVACY WALLS, and SOUTHERN EXPOSURE that is perfect for enjoying the sun all day long. A convenient 2pc bath with laundry completes the main floor. Upstairs offers a LARGE PRIMARY BEDROOM boasting a WALK-IN CLOSET, 2 additional bedrooms, and a 4pc bathroom. The unfinished basement offers plenty of potential with a ROUGH-IN for a 3RD BATHROOM, air exchanger, central vacuum rough-in, and a newer hot water tank (2022). Take advantage of all the benefits of a condo lifestyle in this amazing home. Dont miss your chance to make it yours! (id:63267)
Home overview
- Cooling Heat pump
- Heat source Electric
- Heat type Baseboard heaters, heat pump
- Sewer/ septic Municipal sewage system
- # full baths 1
- # half baths 1
- # total bathrooms 2.0
- # of above grade bedrooms 3
- Flooring Vinyl, hardwood
- Lot desc Landscaped
- Lot size (acres) 0.0
- Building size 1360
- Listing # Nb125693
- Property sub type Single family residence
- Status Active
- Bedroom 3.658m X 3.226m
Level: 2nd - Primary bedroom 3.454m X 4.394m
Level: 2nd - Bathroom (# of pieces - 4) 2.438m X 2.464m
Level: 2nd - Bedroom 3.277m X 2.438m
Level: 2nd - Living room 3.429m X 5.791m
Level: Main - Bathroom (# of pieces - 2) 2.286m X 2.261m
Level: Main - Dining room 3.404m X 2.438m
Level: Main - Kitchen 3.429m X 4.013m
Level: Main
- Listing source url Https://www.realtor.ca/real-estate/28798337/137-damien-dieppe
- Listing type identifier Idx

$-733
/ Month












