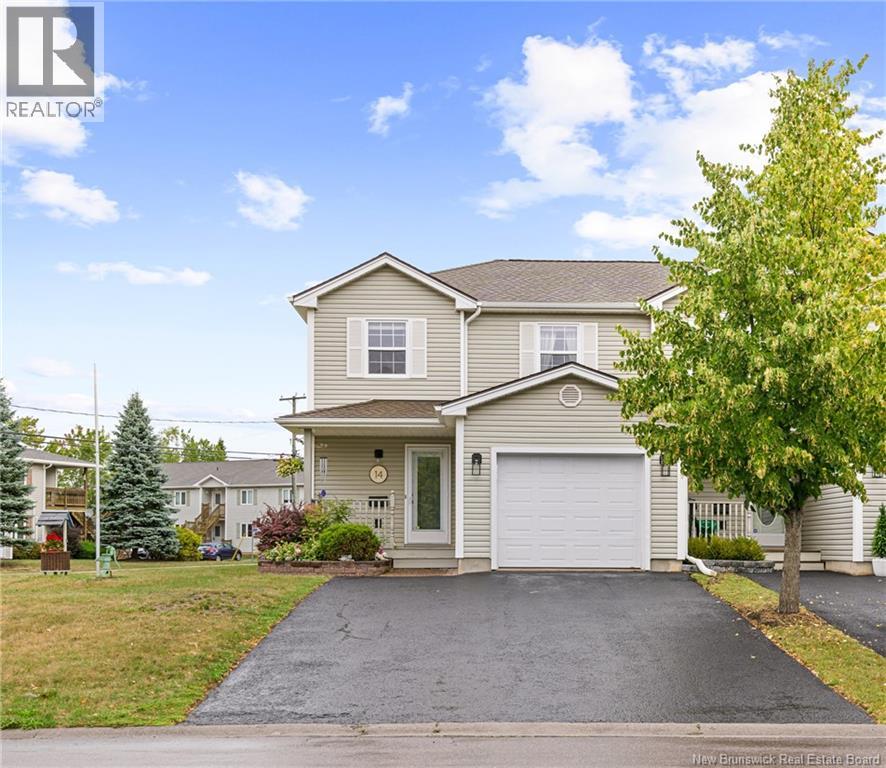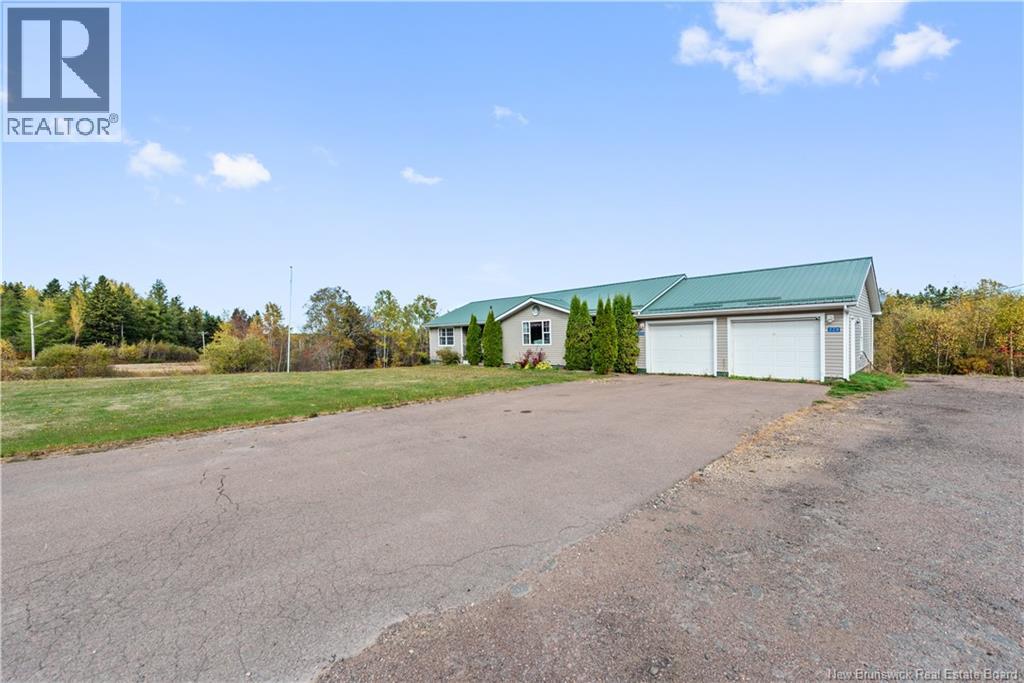- Houseful
- NB
- Dieppe
- Chartersville
- 14 Firmin Cres

Highlights
Description
- Home value ($/Sqft)$168/Sqft
- Time on Houseful28 days
- Property typeSingle family
- Style2 level
- Neighbourhood
- Mortgage payment
UPDATED CORNER UNIT TWO STOREY STYLE CONDO WITH GARAGE IN DIEPPE! Located on a CORNER LOT, this IMMACULATE condo is ready for its new owners. The main floor features a large spacious entry with walk-in closet for storage, into the BRIGHT living space offering lots of natural light. Patio doors lead you to the back deck where you can enjoy the backyard. The newly renovated kitchen has been updated with new flooring, new backsplash, new countertop and new cabinet doors. Half bathroom with laundry complete this level. Up the hardwood staircase, you will find the well appointed primary bedroom with walk-in closet, two additional bedrooms and updated bathroom with new flooring and vanity. The lower level adds additional living space with finished family room, 3 PC bathroom, storage room and storage closet with laundry tub. Recent updates include: new interior doors, new trim and baseboards, new ceramic flooring, new roof 2024, freshly painted, new appliances and much more. Condo fees include lawn care, snow removal, water & sewer, reserve fund and building insurance are $315 per month. Call your REALTOR to view! (id:63267)
Home overview
- Cooling Heat pump, air exchanger
- Heat source Electric
- Heat type Heat pump
- Sewer/ septic Municipal sewage system
- Has garage (y/n) Yes
- # full baths 2
- # half baths 1
- # total bathrooms 3.0
- # of above grade bedrooms 3
- Flooring Ceramic, laminate, hardwood
- Directions 1985100
- Lot desc Landscaped
- Lot size (acres) 0.0
- Building size 2020
- Listing # Nb126841
- Property sub type Single family residence
- Status Active
- Bedroom 3.353m X 3.048m
Level: 2nd - Other 1.803m X 2.743m
Level: 2nd - Bathroom (# of pieces - 4) 2.438m X 3.353m
Level: 2nd - Bedroom 3.327m X 3.302m
Level: 2nd - Primary bedroom 3.353m X 3.962m
Level: 2nd - Storage 2.997m X 2.438m
Level: Basement - Family room 3.658m X 6.706m
Level: Basement - Storage 3.353m X 0.914m
Level: Basement - Bathroom (# of pieces - 3) 1.524m X 2.438m
Level: Basement - Kitchen 3.048m X 2.743m
Level: Main - Bathroom (# of pieces - 2) 1.524m X 2.134m
Level: Main - Living room 3.912m X 3.962m
Level: Main - Dining room 3.912m X 3.048m
Level: Main - Other 1.499m X 0.864m
Level: Main
- Listing source url Https://www.realtor.ca/real-estate/28894214/14-firmin-crescent-dieppe
- Listing type identifier Idx

$-591
/ Month












