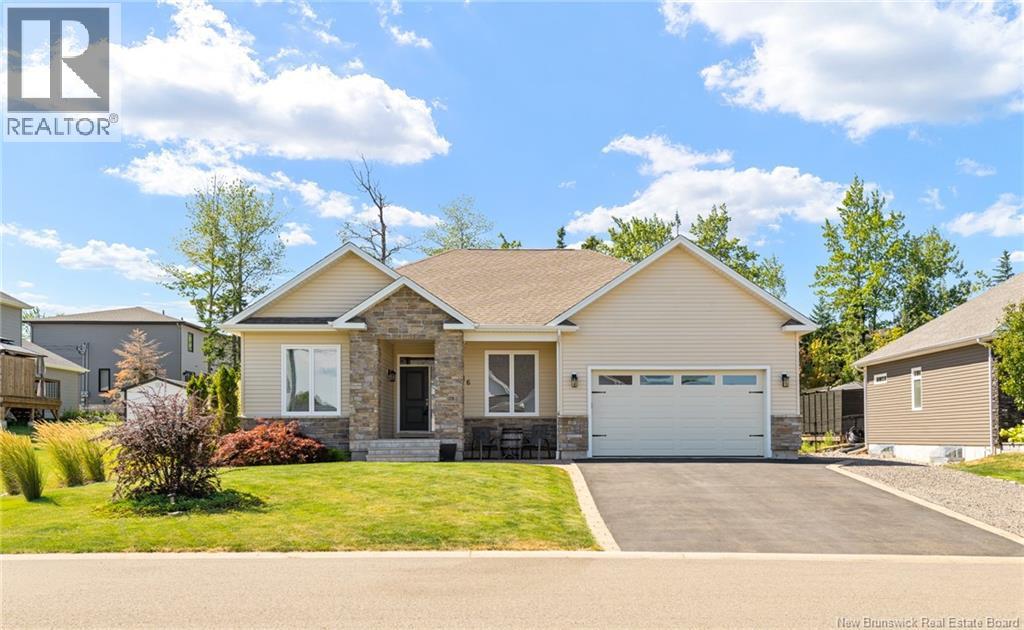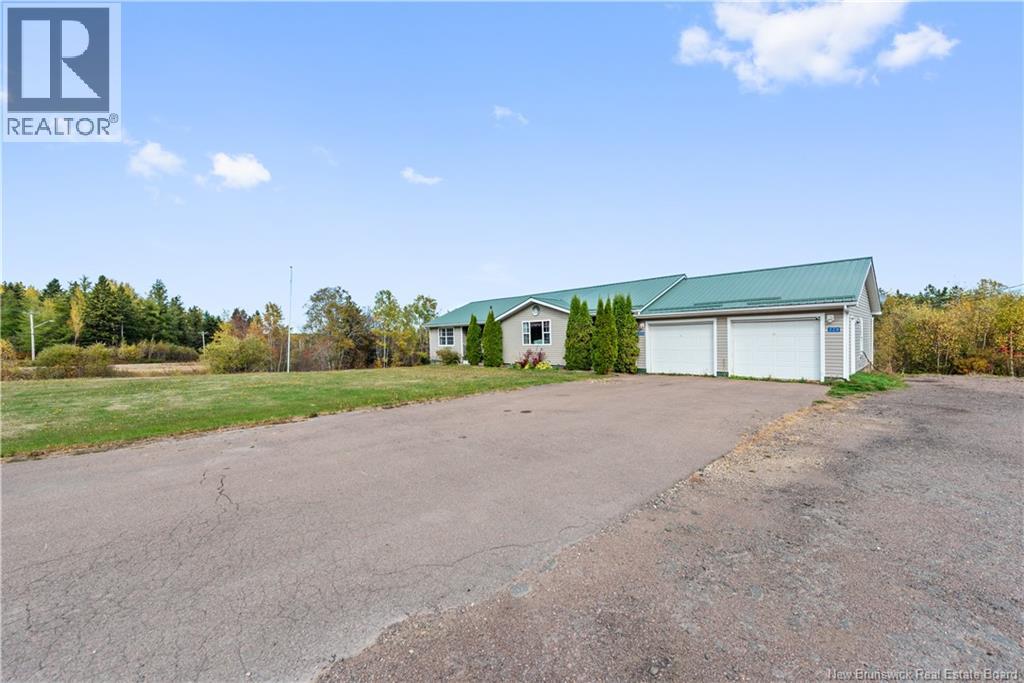- Houseful
- NB
- Dieppe
- Chartersville
- 16 Louisarthur Ct

Highlights
Description
- Home value ($/Sqft)$243/Sqft
- Time on Housefulnew 5 days
- Property typeSingle family
- StyleBungalow
- Neighbourhood
- Lot size9,389 Sqft
- Year built2017
- Mortgage payment
EXECUTIVE BUNGALOW | 4 BEDROOMS | 9ft CEILINGS | ENSUITE BATHROOM | FINISHED BASEMENT | Nestled on a quiet CUL-DE-SAC in one of Dieppes most welcoming neighbourhoods, this beautifully designed bungalow offers comfort, space, and functionality. Inside, a generous FOYER opens to a bright, OPEN-CONCEPT main floor where natural light fills the living room with its custom FIREPLACE. The kitchen is a cooks dream, featuring ample cabinetry, a WALK-IN PANTRY, granite countertop, eye-catching backsplash, and a large ISLAND with extra seating. The dining area overlooks the LANDSCAPED BACKYARD and opens to a COVERED DECK with an extended GAZEBOideal for relaxing or entertaining. The main level includes a spacious PRIMARY SUITE complete with an ENSUITE and WALK-IN closet, TWO additional bedrooms, a full bathroom, and a SEPARATE LAUNDRY room. Downstairs is FINISHED and adds incredible versatility with a large family room, FOURTH BEDROOM, exercise room or office space, a 4-pcs bathroom, and additional storage. This home also features a double attached garage, FULL CENTRAL HEAT PUMP system, a central vacuum system and a double paved driveway, with gravel extension for extra parking. A complete and WELL-MAINTAINED propertyready for its next chapter. (id:63267)
Home overview
- Cooling Heat pump
- Heat source Electric
- Heat type Baseboard heaters, heat pump
- Sewer/ septic Municipal sewage system
- # total stories 1
- Has garage (y/n) Yes
- # full baths 3
- # total bathrooms 3.0
- # of above grade bedrooms 4
- Flooring Ceramic, laminate, hardwood
- Directions 2194525
- Lot desc Landscaped
- Lot dimensions 872.3
- Lot size (acres) 0.21554238
- Building size 2957
- Listing # Nb128489
- Property sub type Single family residence
- Status Active
- Bedroom 4.902m X 4.572m
Level: Basement - Bathroom (# of pieces - 4) 2.845m X 2.184m
Level: Basement - Family room 6.299m X 5.664m
Level: Basement - Storage 4.801m X 3.404m
Level: Basement - Utility 6.223m X 4.572m
Level: Basement - Exercise room 3.835m X 3.353m
Level: Basement - Bedroom 3.404m X 3.353m
Level: Main - Laundry 3.15m X 2.032m
Level: Main - Other 1.803m X 4.166m
Level: Main - Living room 5.156m X 5.334m
Level: Main - Foyer 3.861m X 1.753m
Level: Main - Primary bedroom 4.597m X 3.861m
Level: Main - Dining room 3.835m X 3.861m
Level: Main - Kitchen 4.013m X 3.175m
Level: Main - Bedroom 3.378m X 3.175m
Level: Main - Bathroom (# of pieces - 4) 2.565m X 2.184m
Level: Main
- Listing source url Https://www.realtor.ca/real-estate/28989550/16-louis-arthur-court-dieppe
- Listing type identifier Idx

$-1,920
/ Month












