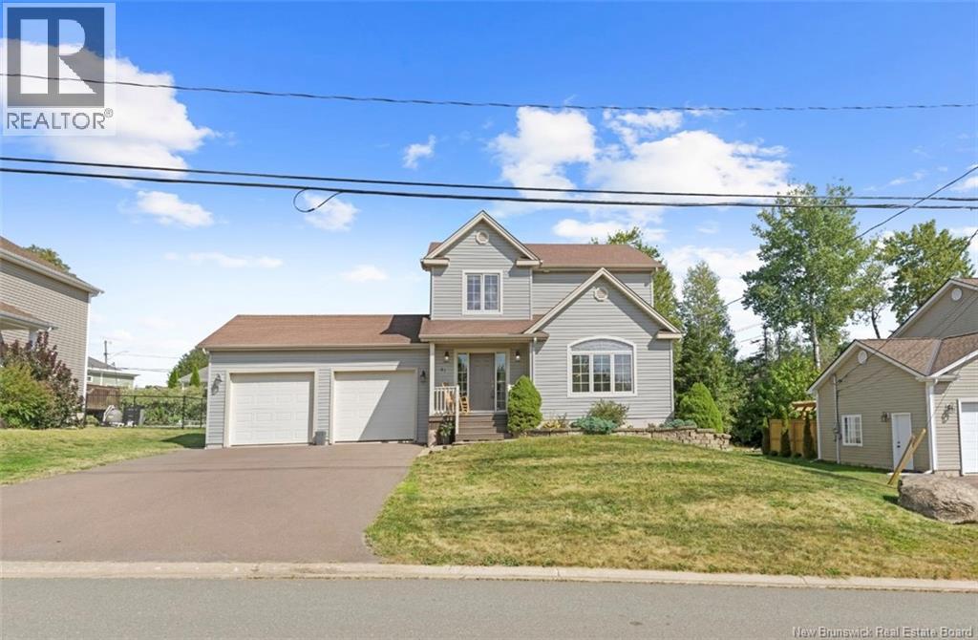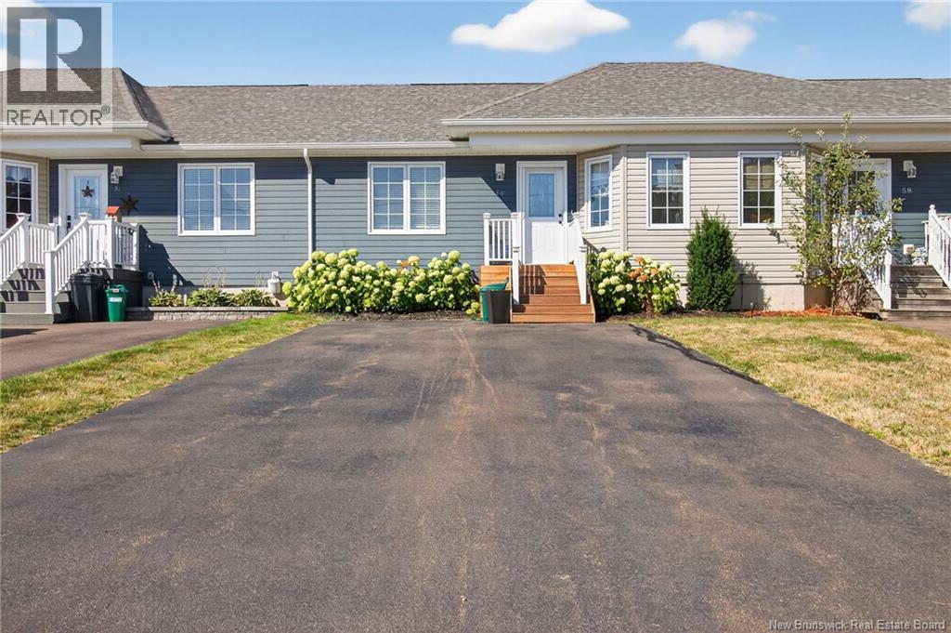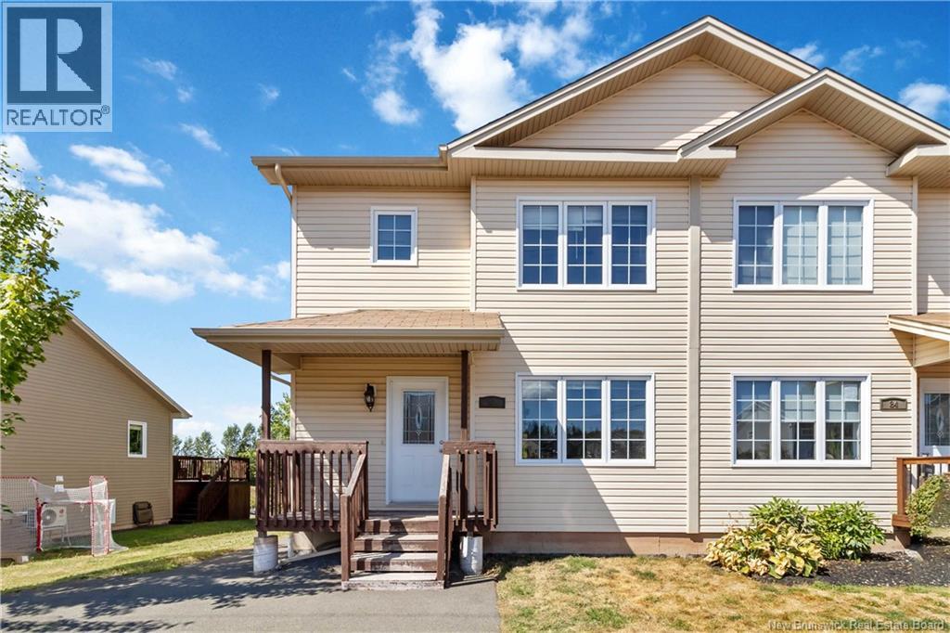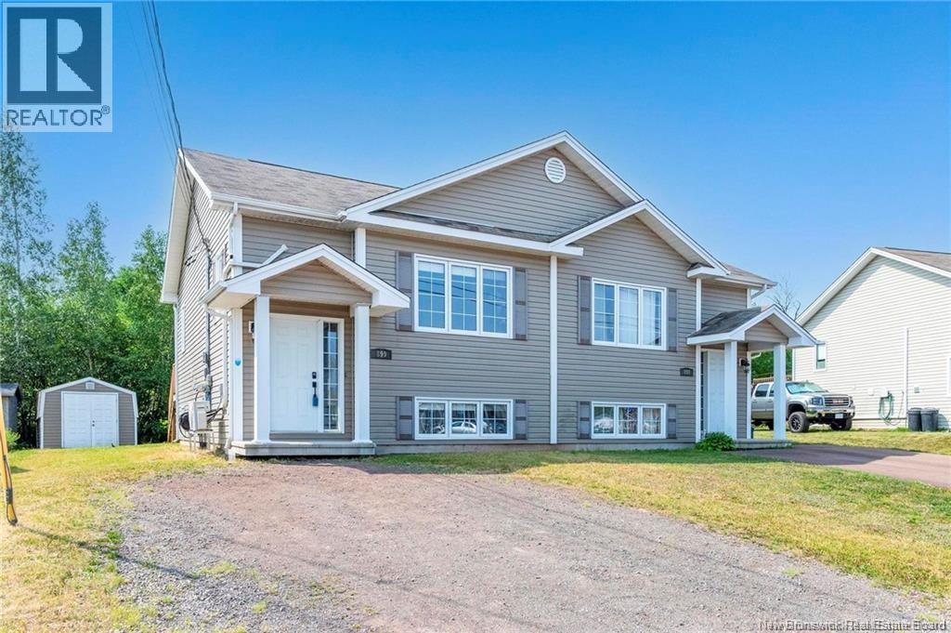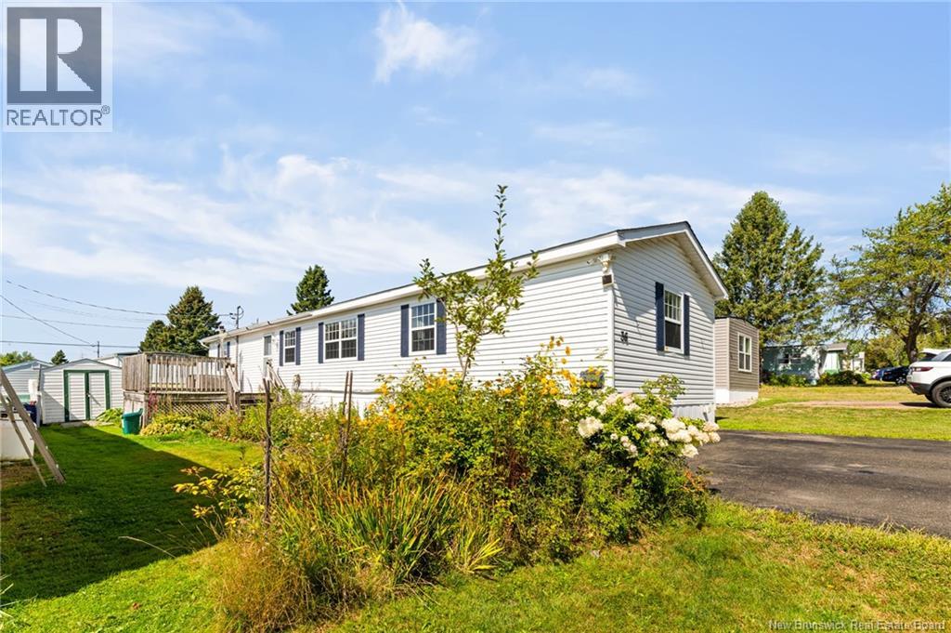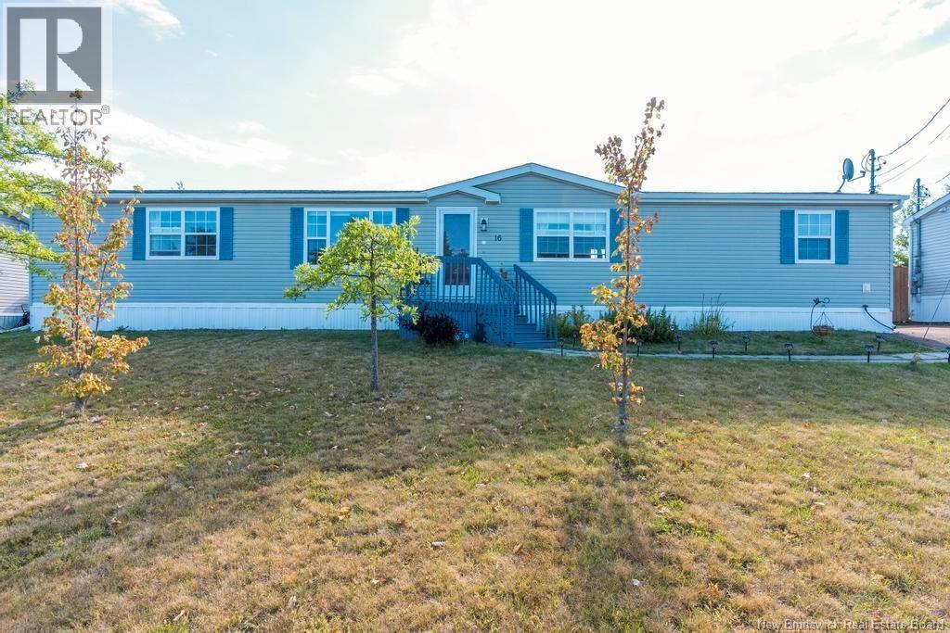
Highlights
Description
- Home value ($/Sqft)$160/Sqft
- Time on Houseful14 days
- Property typeSingle family
- StyleMini
- Neighbourhood
- Year built2001
- Mortgage payment
A FULLY FENCED YARD & A HUGE DECK FOR ENTERTAINING, THIS BRIGHT AND SPACIOUS 2 BEDROOM, 2 BATHROOM MINI-HOME IS LOCATED IN A FANTASTIC LOCATION WITH EVERYTHING YOU NEED CLOSE-BY. Step Inside To A Layout That Offers The Right Amount of Openness With A Defined Entry and Closet. The Main Living Area Is Extra Bright, The Living Room Will Accommodate Any Sized Furniture, Kitchen Has An Island and Lots of Cabinetry, Counter-Space Plus Pantry. Laundry In The Hall Has Extra Racks and Accommodates Full Size Machines. There Are Bigger Than Typical Bedrooms On Either End, One Bedroom Has A Huge Double Closet and Is Next To the Main Full Bath, While On The Other End Features A King Size Primary Bedroom With Its Own 3pc Ensuite and Walk-In Closet. Youll Appreciate The Fully Fenced Yard, Whether For Kids, A Puppy Dog, or Just Simply For You To Enjoy Better Privacy. The Oversized Deck Includes A Pergola, Ideal For A Large Group, Lounge Chairs, Plants and More. HEAT-PUMP FOR EFFICIENT HEAT & AC COMFORT. Lot Rent Including Water & Sewer $422 Per Month. Double Paved Driveway and Storage Shed. All Kitchen Appliances and Washer & Dryer Are Included. COME VIEW THIS EXCELLENT AFFORDABLE HOME IN A GREAT COMMUNITY BEFORE ITS TOO LATE, SCHEDULE YOUR PRIVATE TOUR TODAY! (id:63267)
Home overview
- Cooling Air conditioned, heat pump
- Heat source Electric
- Heat type Baseboard heaters, heat pump
- Sewer/ septic Municipal sewage system
- Fencing Fully fenced
- # full baths 2
- # total bathrooms 2.0
- # of above grade bedrooms 2
- Flooring Laminate, tile
- Lot desc Landscaped
- Lot size (acres) 0.0
- Building size 1056
- Listing # Nb125337
- Property sub type Single family residence
- Status Active
- Bedroom 3.708m X 3.2m
Level: Main - Ensuite bathroom (# of pieces - 3) Level: Main
- Kitchen 4.724m X 2.438m
Level: Main - Bathroom (# of pieces - 4) Level: Main
- Laundry Level: Main
- Bedroom 4.445m X 3.835m
Level: Main - Dining nook 2.896m X 2.134m
Level: Main - Foyer 1.676m X 1.067m
Level: Main - Living room 4.445m X 3.962m
Level: Main - Other 1.524m X 1.397m
Level: Main
- Listing source url Https://www.realtor.ca/real-estate/28765660/16-restigouche-drive-dieppe
- Listing type identifier Idx

$-451
/ Month





