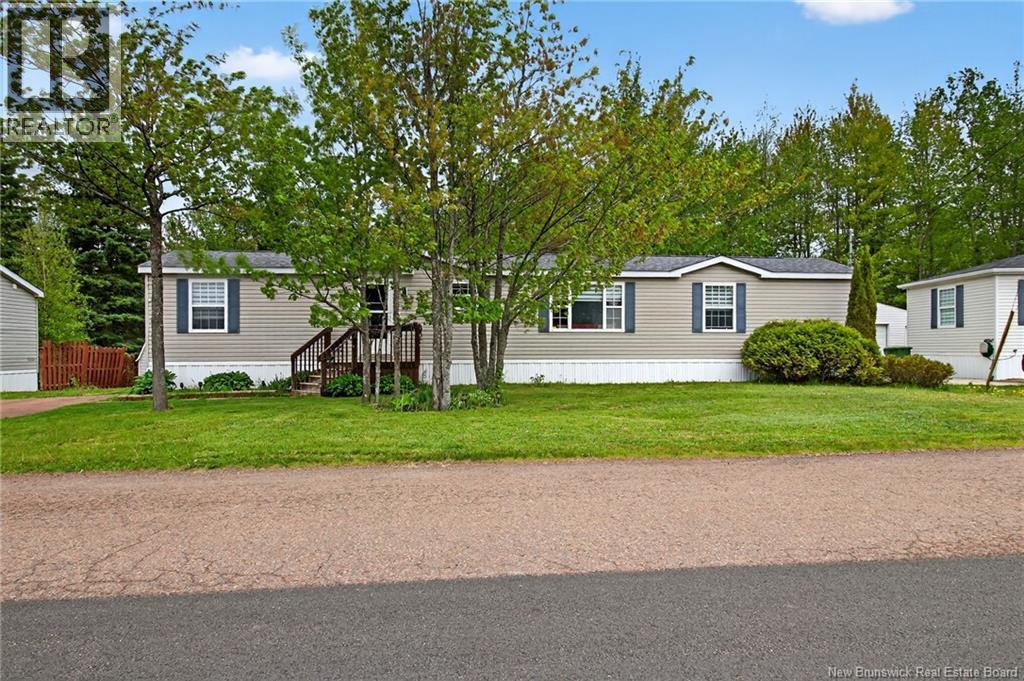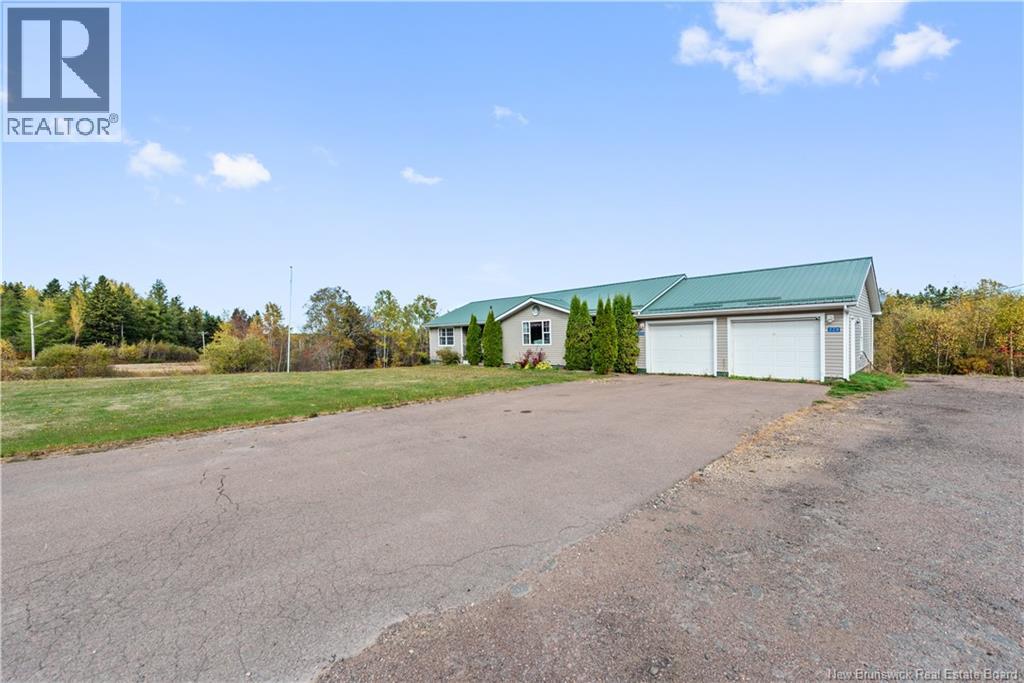
Highlights
Description
- Home value ($/Sqft)$185/Sqft
- Time on Houseful22 days
- Property typeSingle family
- Neighbourhood
- Year built2002
- Mortgage payment
MOVE IN READY - Beautiful, Well-Maintained Mini Home BACKING ONTO GREEN SPACE in Sought-After Domaine du Ruisseau This charming and spacious mini home offers exceptional value in one of the area's most desirable communities. Featuring a large, open-concept living space with a very spacious kitchen and living room, this home is perfect for entertaining or relaxing in comfort. The generously sized primary bedroom includes a walk-in closet and a private ensuite bathroom with a luxurious soaker tub, your own personal retreat. The second bedroom is located at the other end of the home and is situated next to another full bath. Step outside to enjoy a beautifully landscaped, private backyard that backs onto a serene greenbelt, ideal for peaceful mornings and quiet evenings. Whether it's the kids or your pets this private backyard will be enjoyed by everyone. Additional features include two convenient storage sheds, perfect for organizing tools, seasonal décor, or hobby supplies. Dont miss your chance to own this immaculate home in a quiet, friendly neighborhood. (id:63267)
Home overview
- Cooling Heat pump
- Heat source Electric
- Heat type Baseboard heaters, heat pump
- Sewer/ septic Municipal sewage system
- # full baths 2
- # total bathrooms 2.0
- # of above grade bedrooms 2
- Flooring Laminate
- Lot size (acres) 0.0
- Building size 1082
- Listing # Nb127487
- Property sub type Single family residence
- Status Active
- Bathroom (# of pieces - 4) 1.626m X 2.54m
Level: Main - Living room 4.267m X 4.47m
Level: Main - Kitchen / dining room 5.055m X 4.47m
Level: Main - Bedroom 3.531m X 4.47m
Level: Main - Bedroom 2.845m X 3.708m
Level: Main
- Listing source url Https://www.realtor.ca/real-estate/28924493/160-nepisiguit-drive-dieppe
- Listing type identifier Idx

$-533
/ Month












