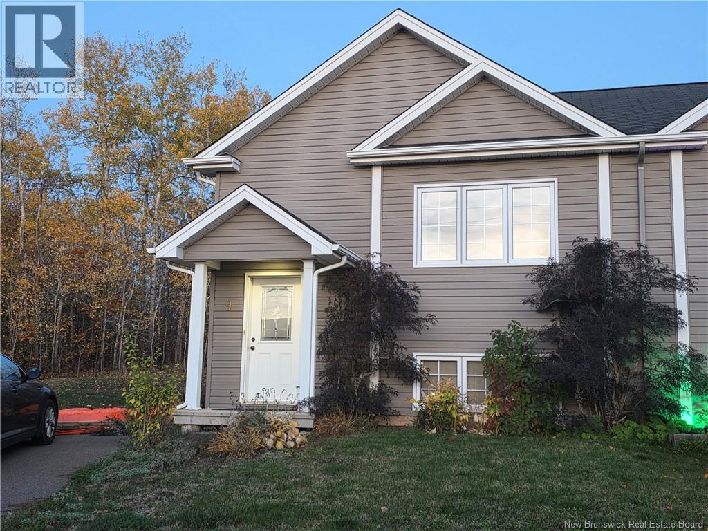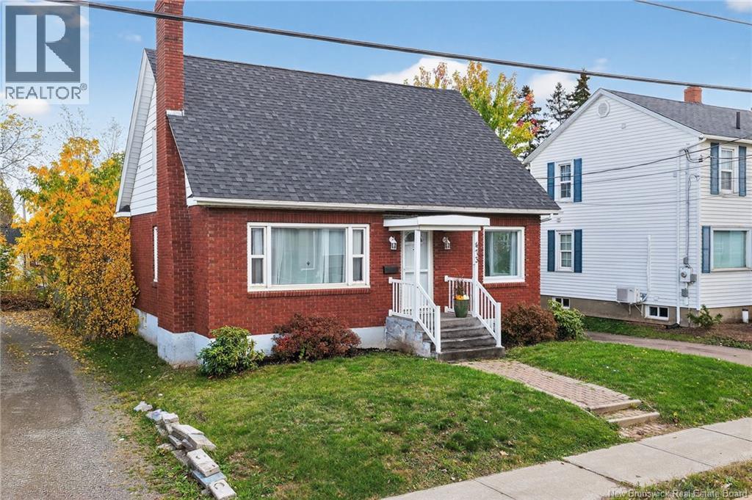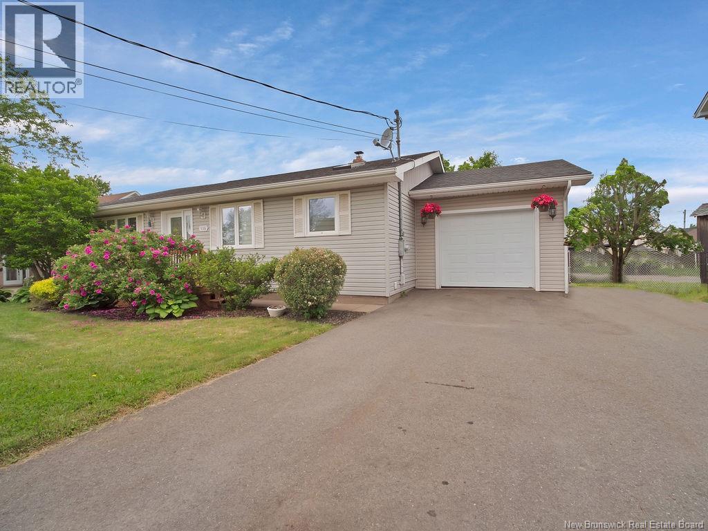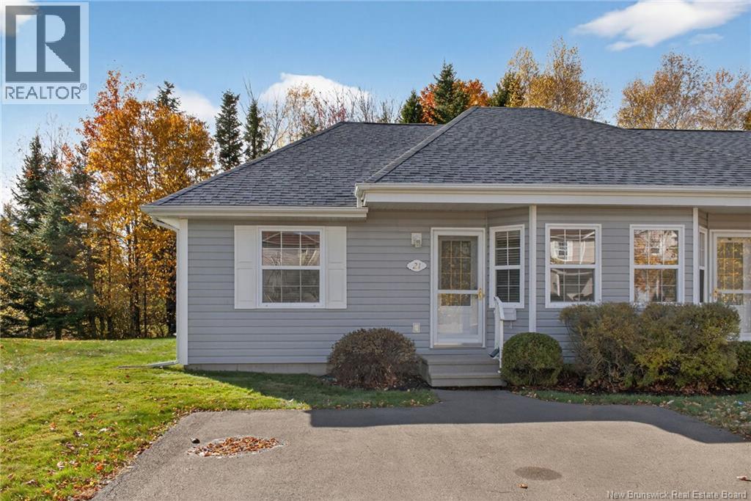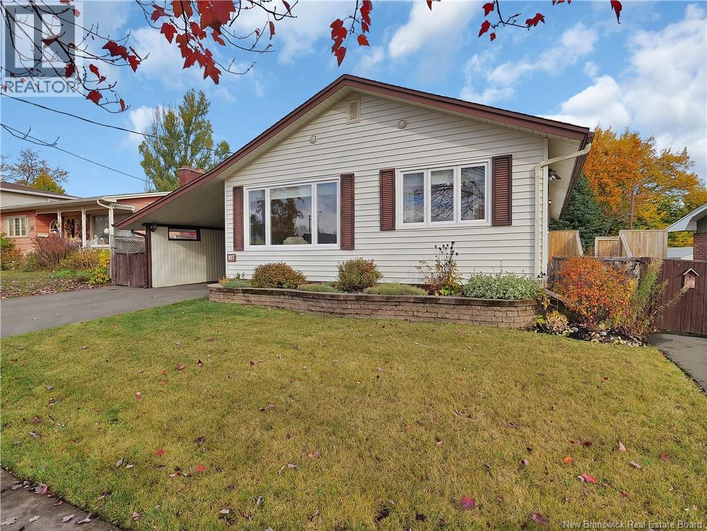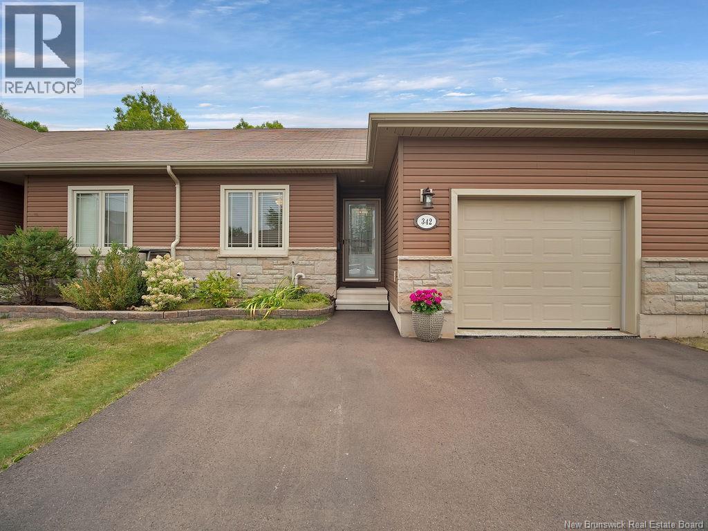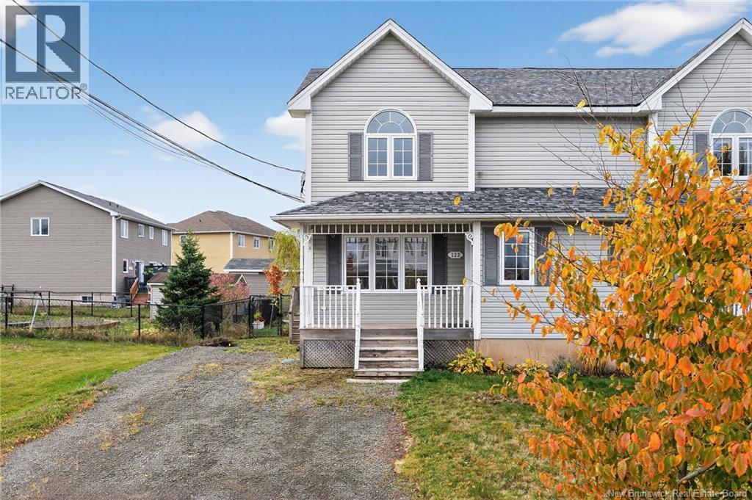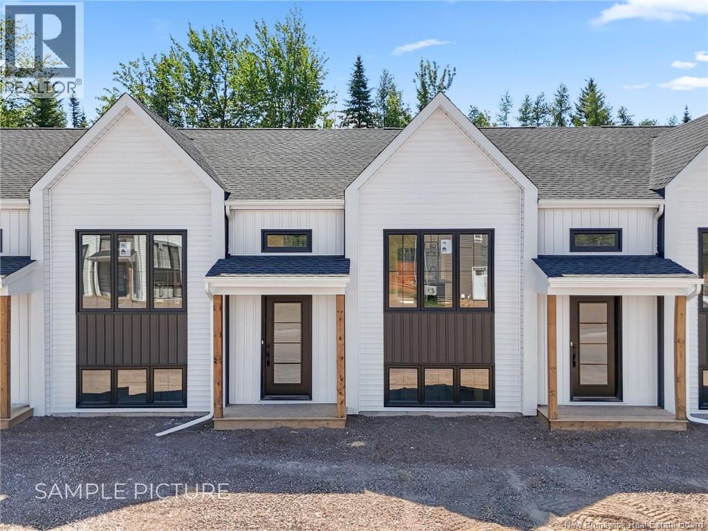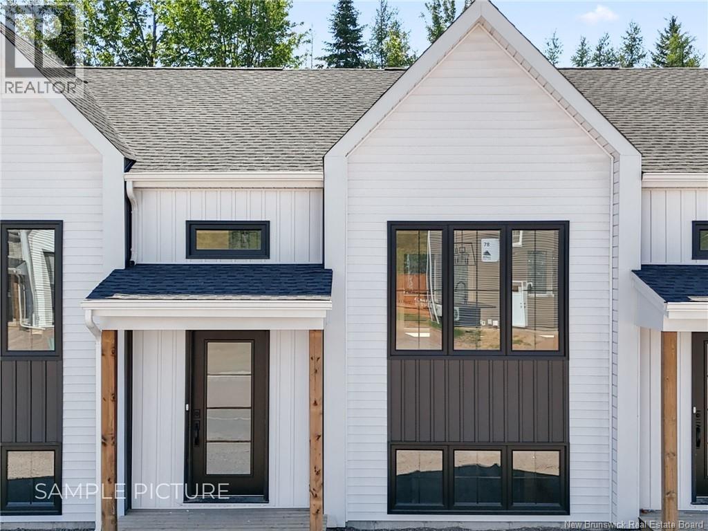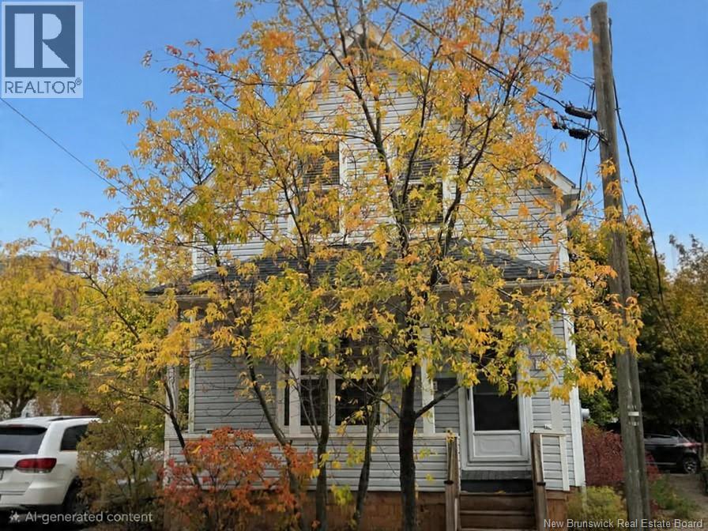- Houseful
- NB
- Dieppe
- Chartersville
- 161 Ernest
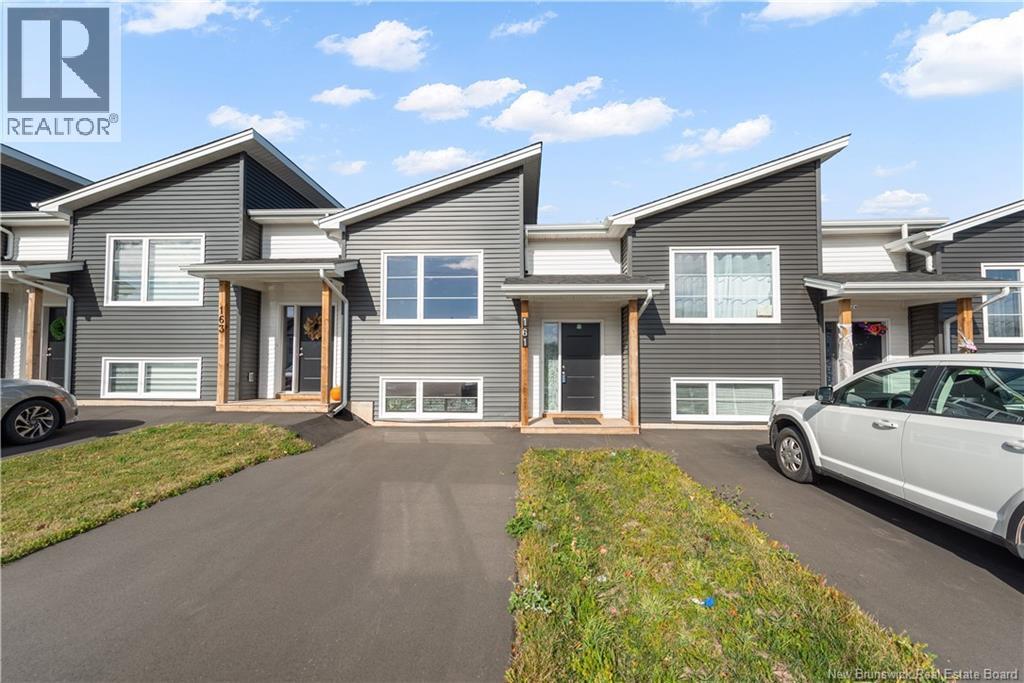
Highlights
Description
- Home value ($/Sqft)$225/Sqft
- Time on Housefulnew 7 hours
- Property typeSingle family
- Style2 level
- Neighbourhood
- Lot size2,433 Sqft
- Year built2023
- Mortgage payment
Welcome to 161 Ernest, a stunning split-entry townhouse perfectly situated in a quiet, family-friendly neighborhood just minutes from Champlain Street. This middle-unit gem offers the perfect blend of style, comfort, and functionalityideal for families, professionals, or anyone seeking modern living in a prime location. Step inside and fall in love with the bright, open-concept design, where every detail has been carefully crafted. The high-end kitchen features sleek white cabinetry, stainless steel appliances, a large center island, and plenty of storageperfect for cooking and entertaining. The kitchen flows seamlessly into the spacious dining and living area, highlighted by a gorgeous accent wall and oversized windows that flood the space with natural light. Step through the patio doors to enjoy your private outdoor oasisa beautiful deck ideal for morning coffee, BBQs, or simply relaxing after a long day. The main level also includes a convenient half bath with laundry, while a mini-split heat pump ensures year-round comfort. On the lower level, youll find a generous primary bedroom with ample closet space, two additional bedrooms, a modern full bathroom, and a storage area. Each room has been designed with comfort and functionality in mind, offering plenty of natural light and a clean, modern aesthetic. Located close to walking trails, bus routes, shopping, schools, and all the fantastic amenities Dieppe has to offer, this home truly has it all. (id:63267)
Home overview
- Cooling Heat pump
- Heat source Electric
- Heat type Baseboard heaters, heat pump
- Sewer/ septic Municipal sewage system
- # full baths 1
- # half baths 1
- # total bathrooms 2.0
- # of above grade bedrooms 3
- Flooring Ceramic
- Lot dimensions 226
- Lot size (acres) 0.055843834
- Building size 1330
- Listing # Nb128902
- Property sub type Single family residence
- Status Active
- Bathroom (# of pieces - 4) 2.438m X 1.422m
Level: Basement - Primary bedroom 3.632m X 4.14m
Level: Basement - Bedroom 2.54m X 3.708m
Level: Basement - Bedroom 3.15m X 3.708m
Level: Basement - Kitchen 3.023m X 3.226m
Level: Main - Laundry 1.448m X 1.829m
Level: Main - Dining room 2.769m X 2.921m
Level: Main - Living room 3.632m X 6.858m
Level: Main - Bathroom (# of pieces - 2) 1.118m X 2.54m
Level: Main - Foyer 2.184m X 4.115m
Level: Main
- Listing source url Https://www.realtor.ca/real-estate/29023856/161-ernest-dieppe
- Listing type identifier Idx

$-800
/ Month

