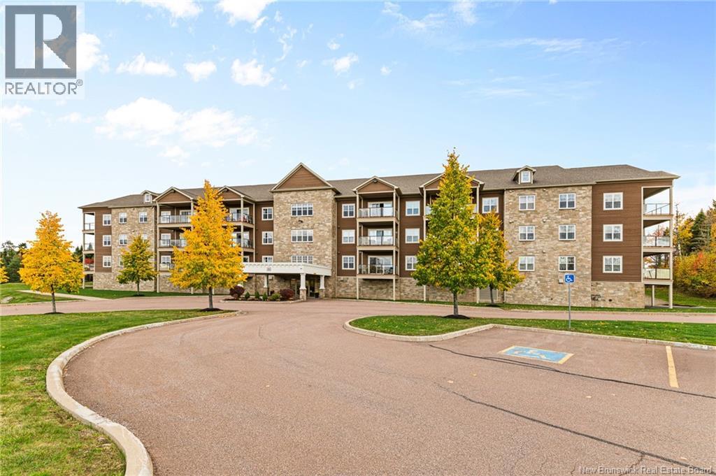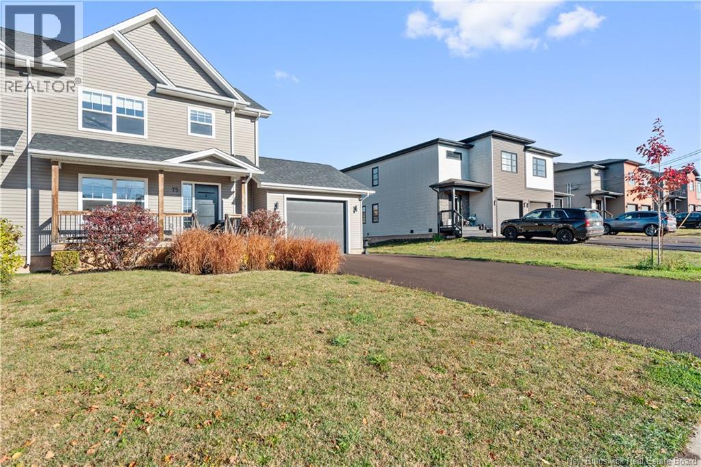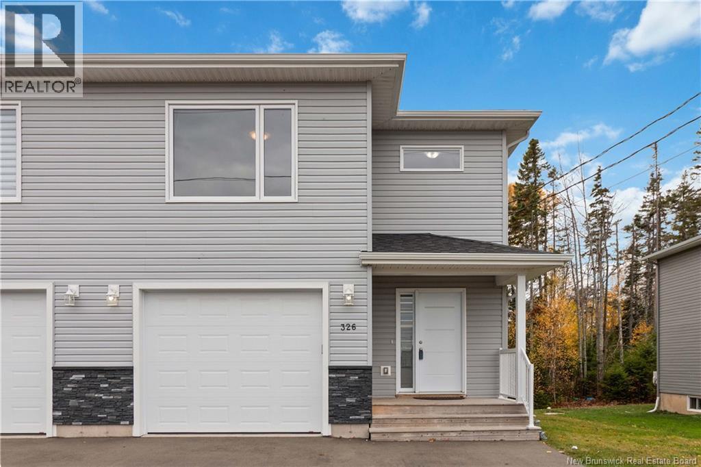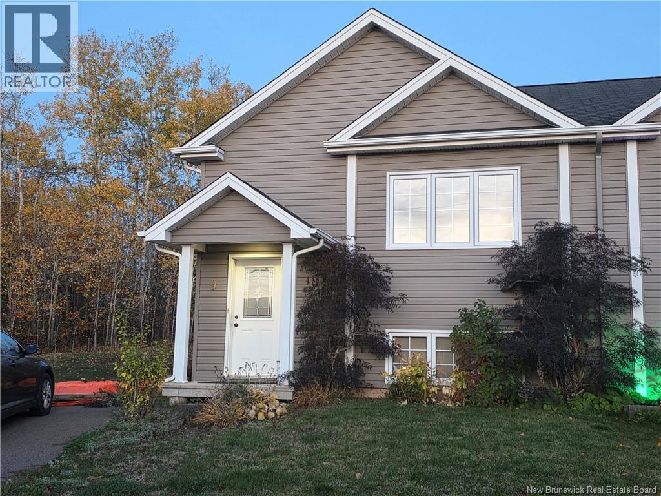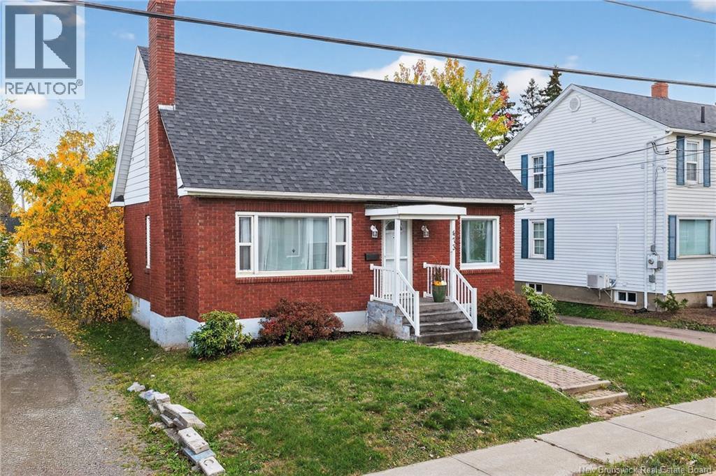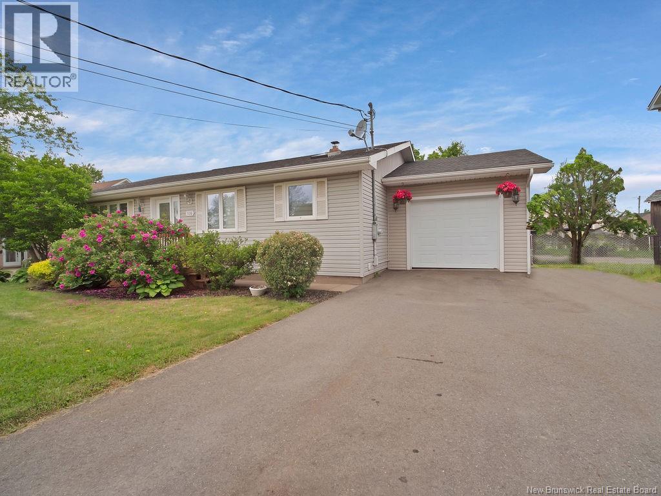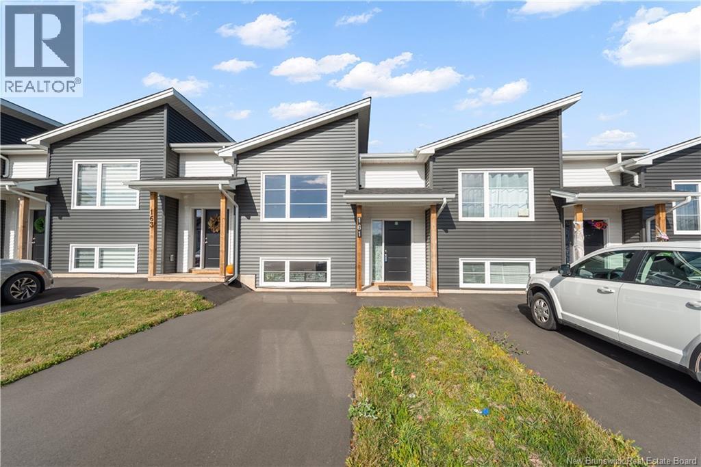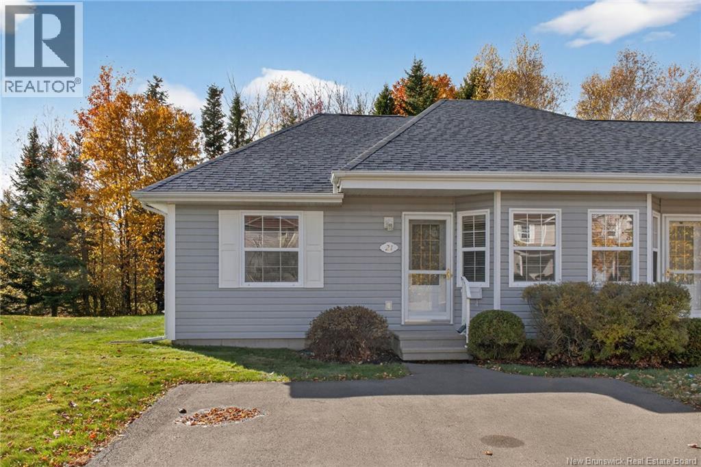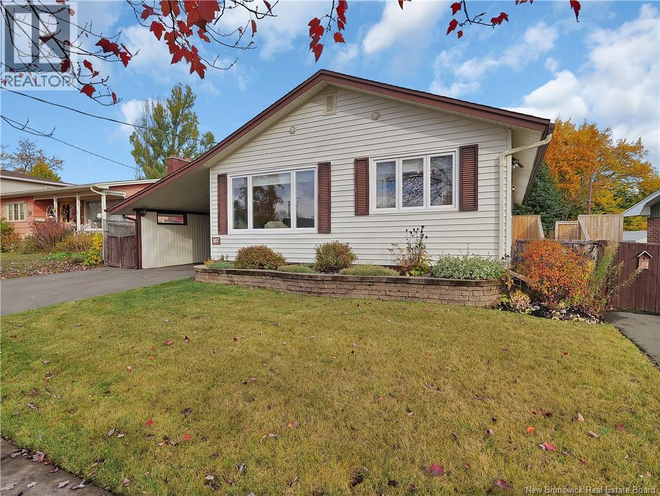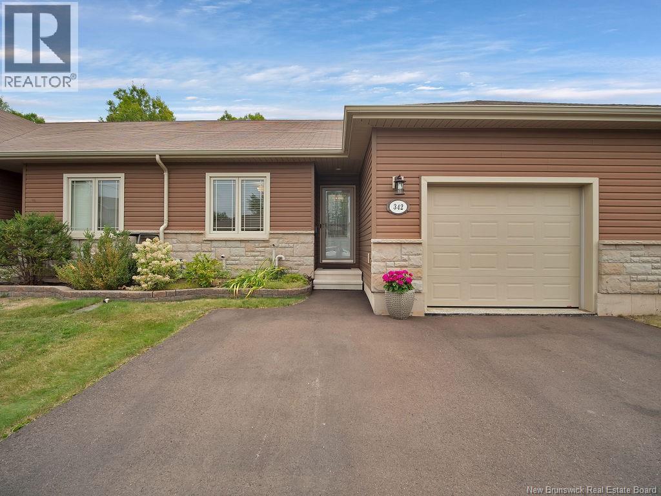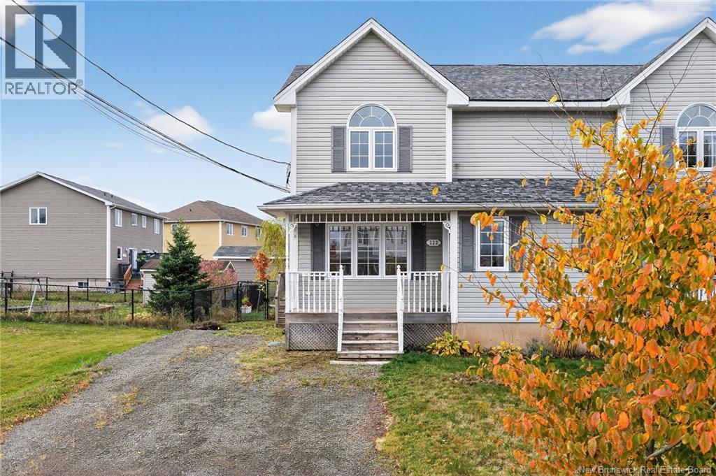- Houseful
- NB
- Dieppe
- Chartersville
- 17 Louisarthur
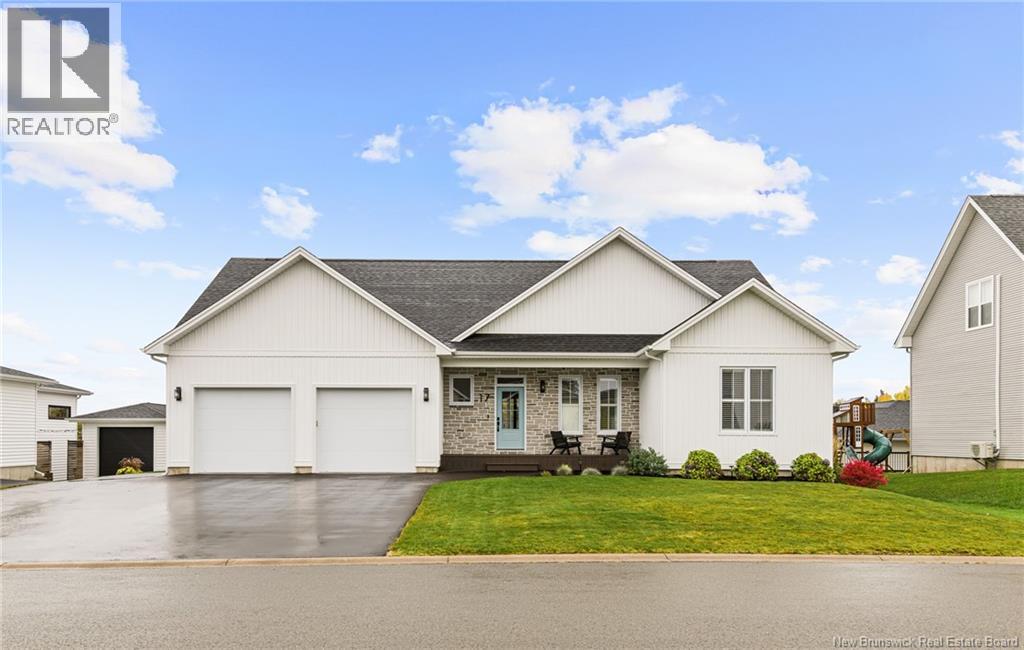
Highlights
Description
- Home value ($/Sqft)$280/Sqft
- Time on Housefulnew 25 hours
- Property typeSingle family
- StyleBungalow
- Neighbourhood
- Lot size9,286 Sqft
- Year built2023
- Mortgage payment
WALKOUT BUNGALOW | INCOME POTENTIAL | DIEPPE CHARTERSVILLE AREA | NEAR FOX CREEK GOLF CLUB Welcome to this stunning custom-built walkout bungalow showcasing premium finishes, bright open spaces, and modern comfort throughout. The main level features a spacious open-concept design with tray ceiling, electric fireplace, and a gourmet kitchen complete with quartz countertops, two dishwashers, and custom motorized blinds. The dining area opens to a beautiful three-season sunroom overlooking the private backyard ideal for relaxing or entertaining. The main floor also offers two bedrooms and two full baths, including a luxurious 5-piece ensuite with tiled shower and double vanity. The lower level provides excellent flexibility with a walkout design, a large family room with wet bar, three additional bedrooms (one currently used as a gym), and another full bathroom perfect for guests or income potential. Additional highlights include central air heating and cooling, an electrical sub panel, wired for hot tub, and a paved driveway accommodating up to 8 vehicles. (id:63267)
Home overview
- Cooling Central air conditioning, heat pump
- Heat source Electric
- Heat type Forced air, heat pump
- Sewer/ septic Municipal sewage system
- # total stories 1
- Has garage (y/n) Yes
- # full baths 3
- # total bathrooms 3.0
- # of above grade bedrooms 5
- Flooring Laminate, porcelain tile, hardwood
- Lot desc Landscaped
- Lot dimensions 862.7
- Lot size (acres) 0.21317025
- Building size 3036
- Listing # Nb128801
- Property sub type Single family residence
- Status Active
- Bathroom (# of pieces - 3) 2.769m X 2.565m
Level: Basement - Bedroom 3.962m X 3.734m
Level: Basement - Bedroom 3.658m X 4.293m
Level: Basement - Laundry 3.632m X 1.6m
Level: Basement - Family room 6.579m X 4.699m
Level: Basement - Bedroom 3.658m X 5.055m
Level: Basement - Other 2.438m X 3.962m
Level: Main - Kitchen 3.023m X 4.242m
Level: Main - Sunroom 5.334m X 4.877m
Level: Main - Bedroom 4.115m X 3.353m
Level: Main - Primary bedroom 3.937m X 3.962m
Level: Main - Living room 6.172m X 4.724m
Level: Main - Dining room 3.658m X 3.302m
Level: Main - Pantry 2.946m X 2.388m
Level: Main - Bathroom (# of pieces - 4) 3.226m X 1.829m
Level: Main - Foyer 1.651m X 3.073m
Level: Main
- Listing source url Https://www.realtor.ca/real-estate/29022790/17-louis-arthur-dieppe
- Listing type identifier Idx

$-2,266
/ Month

