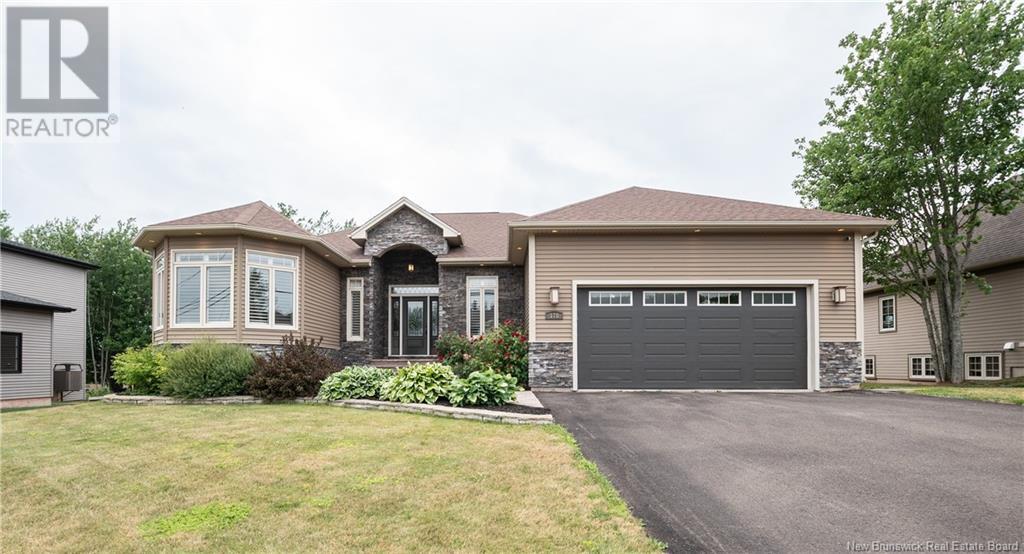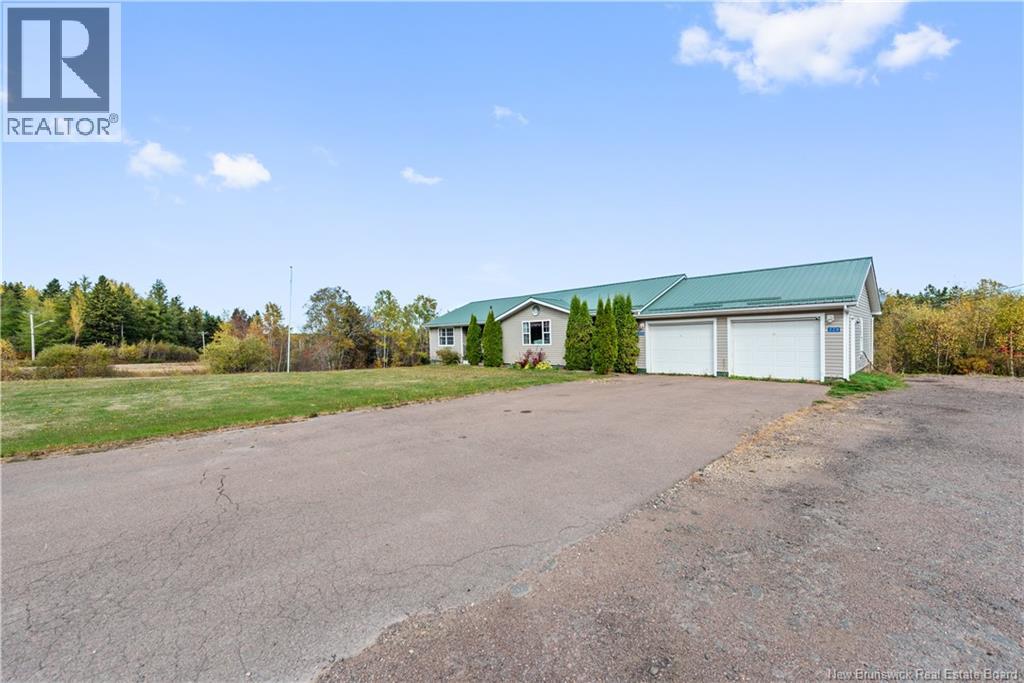
Highlights
Description
- Home value ($/Sqft)$190/Sqft
- Time on Houseful77 days
- Property typeSingle family
- StyleBungalow
- Neighbourhood
- Lot size0.28 Acre
- Mortgage payment
Welcome to 178 Yvonne Street, Dieppe! This spacious and beautifully designed bungalow offers comfort, functionality, and plenty of potential for its next family. Step inside to a bright, open layout featuring a welcoming entrance leading to a formal dining area, and a cozy living room with a stunning two-sided, stone-clad propane fireplace and built-in audio system. The large kitchen offers an eat-in area that opens to a covered back deck complete with a built-in BBQperfect for family dinners and entertaining. The main floor boasts elegant California shutters throughout, a primary suite with walk-in closet and ensuite, two additional comfortable bedrooms, a full bathroom, and convenient main-floor laundry. The fully finished basement is an entertainers dream, featuring a large family room with audio system and projection screenperfect for movie nightsa stylish bar area, a conforming bedroom (currently used as a gym) with storage space that could be a walk-in closet, a non-conforming bedroom or office, a full bathroom, and plenty of storage. A separate side entrance offers great potential for an in-law suite or apartment, as the property is zoned R3. Outside, enjoy a beautiful backyard with a patio, hot tub, and ample space to customize to your liking. This move-in ready home is waiting for youcontact your favourite REALTOR® today to book a private showing! (id:63267)
Home overview
- Cooling Central air conditioning, heat pump
- Heat source Natural gas, propane
- Heat type Heat pump
- Sewer/ septic Municipal sewage system
- # total stories 1
- Has garage (y/n) Yes
- # full baths 3
- # total bathrooms 3.0
- # of above grade bedrooms 4
- Flooring Ceramic, cork, hardwood
- Directions 2078300
- Lot desc Landscaped
- Lot dimensions 1123
- Lot size (acres) 0.2774895
- Building size 3693
- Listing # Nb123342
- Property sub type Single family residence
- Status Active
- Bathroom (# of pieces - 3) 3.454m X 1.854m
Level: Basement - Recreational room 7.95m X 8.915m
Level: Basement - Bedroom 6.375m X 4.267m
Level: Basement - Office 3.861m X 4.851m
Level: Basement - Primary bedroom 4.572m X 4.242m
Level: Main - Laundry 2.464m X 2.134m
Level: Main - Kitchen 4.293m X 5.105m
Level: Main - Living room 5.385m X 4.394m
Level: Main - Foyer 2.794m X 2.743m
Level: Main - Other 3.404m X 3.048m
Level: Main - Bedroom 3.353m X 3.023m
Level: Main - Bathroom (# of pieces - 4) 2.54m X 1.6m
Level: Main - Dining room 6.528m X 3.912m
Level: Main - Bedroom 3.683m X 3.886m
Level: Main
- Listing source url Https://www.realtor.ca/real-estate/28688173/178-yvonne-street-dieppe
- Listing type identifier Idx

$-1,866
/ Month












