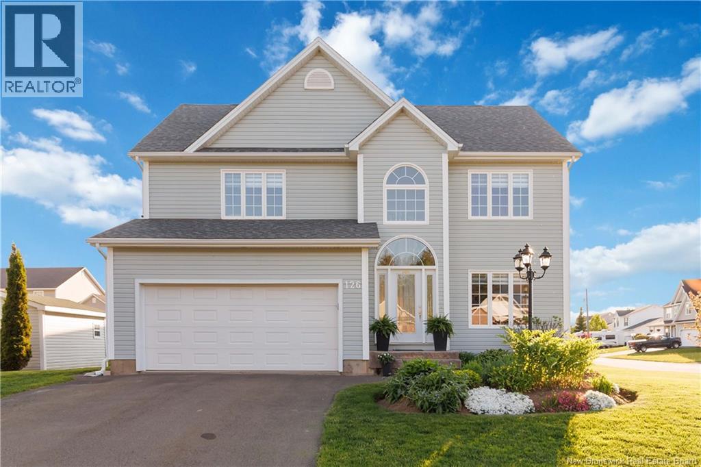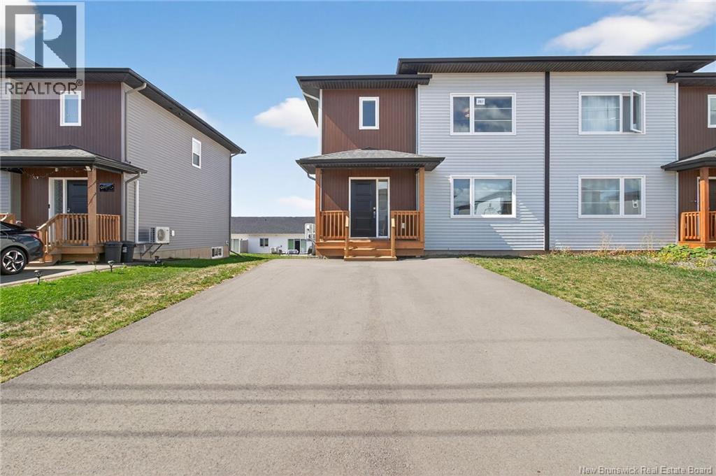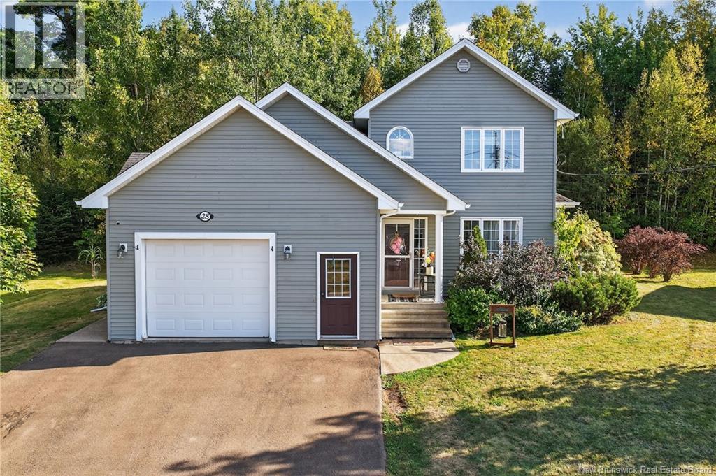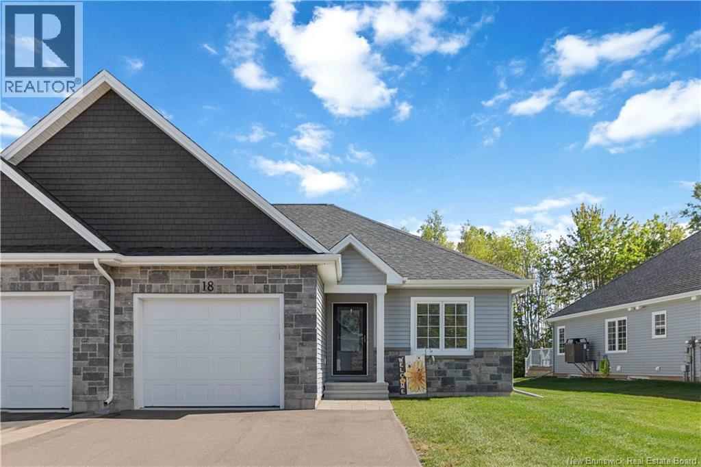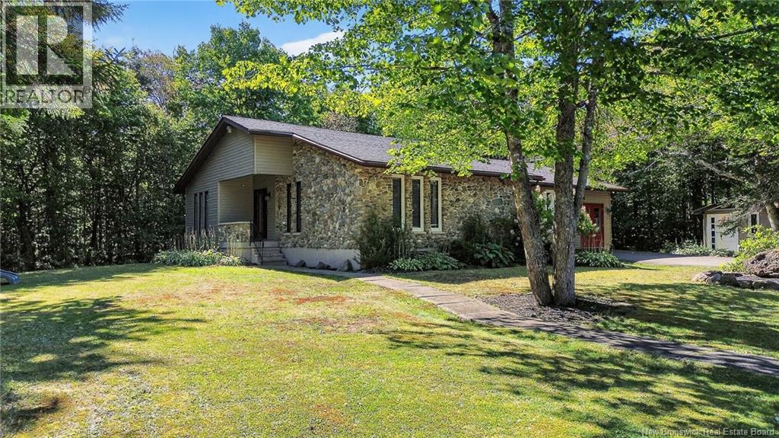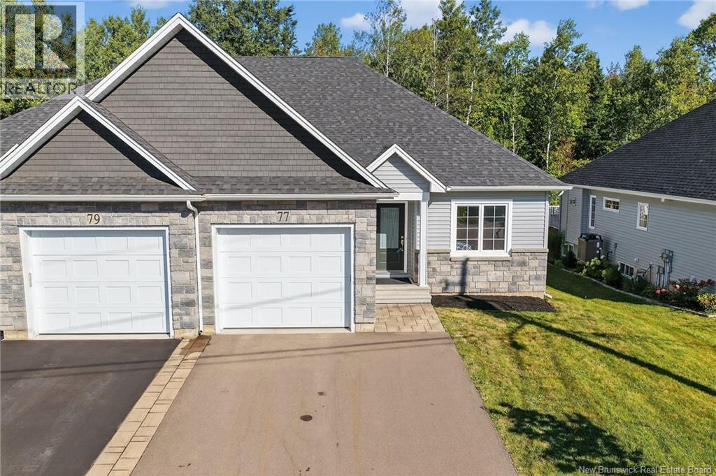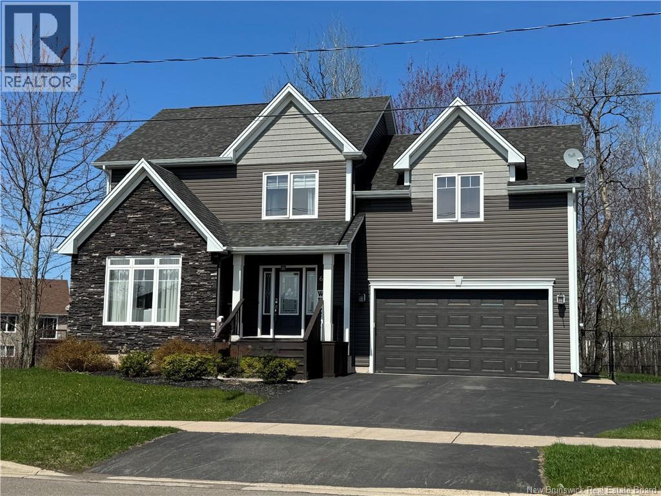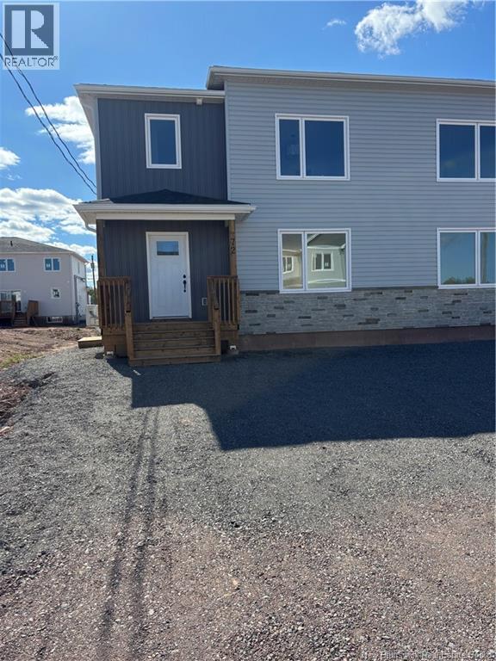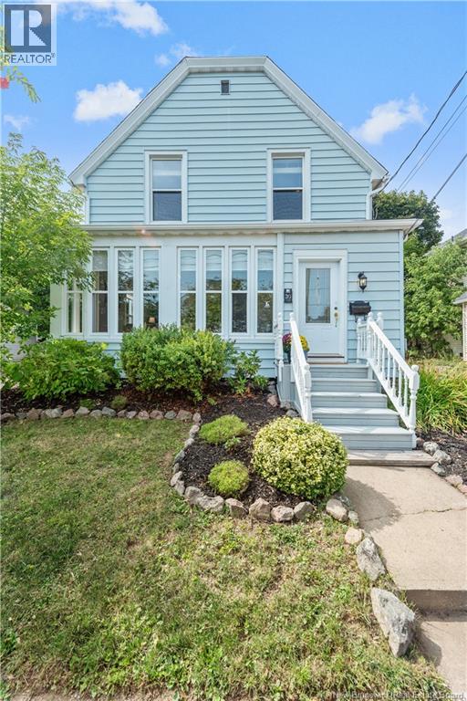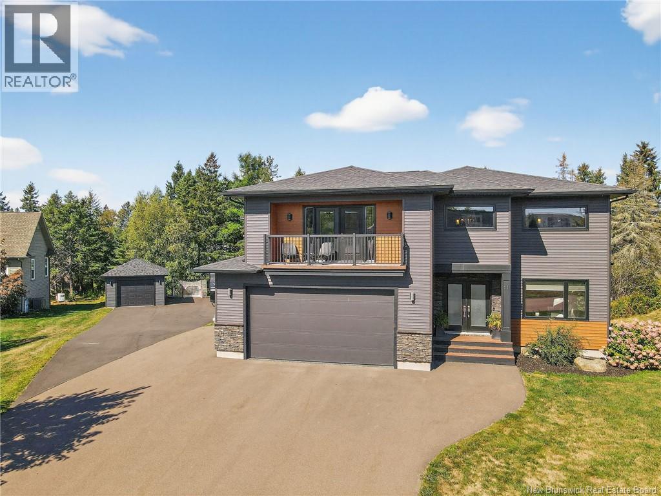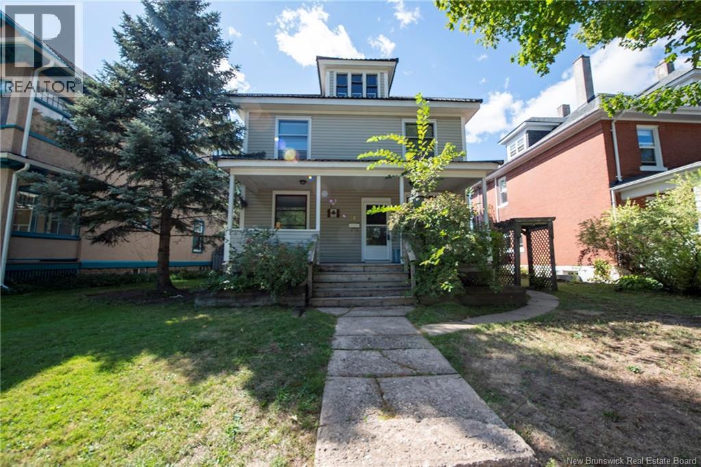- Houseful
- NB
- Dieppe
- Chartersville
- 202 Surette
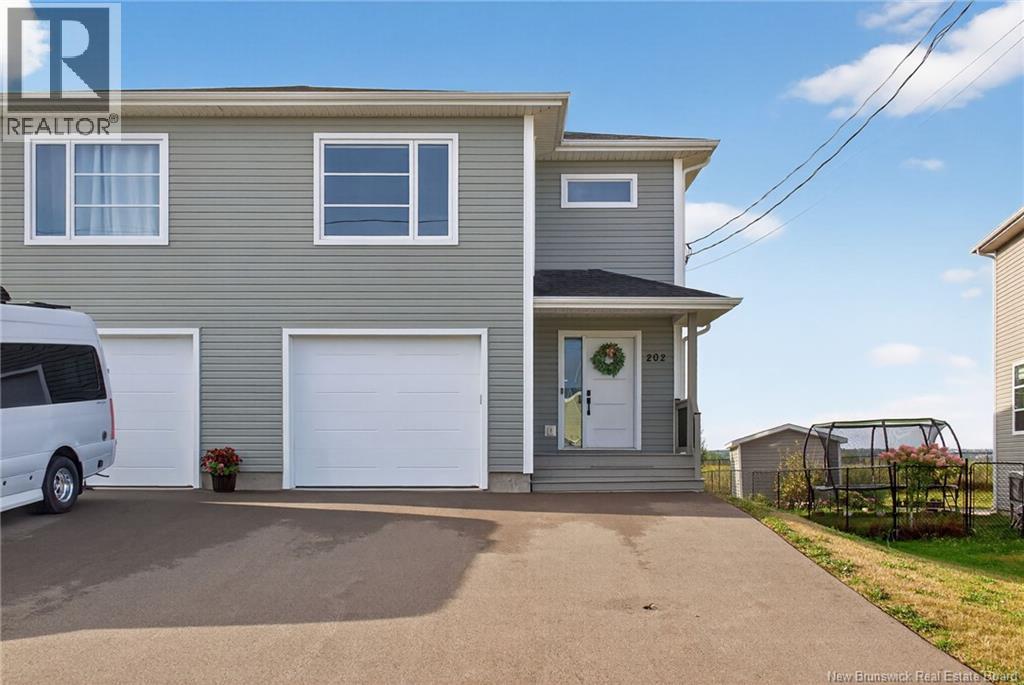
Highlights
This home is
12%
Time on Houseful
6 Days
Dieppe
0.89%
Description
- Home value ($/Sqft)$214/Sqft
- Time on Housefulnew 6 days
- Property typeSingle family
- Style2 level
- Neighbourhood
- Lot size3,891 Sqft
- Year built2019
- Mortgage payment
Beautifully designed semi-detached in Dieppe with no rear neighbours, offering sunset views over peaceful green space and direct access to walking trails. The main floor boasts an open-concept layout with a modern kitchen, large island, and bright living/dining area ideal for entertaining. Upstairs, the spacious primary suite features a walk-in closet and ensuite with dual vanity, complemented by two additional bedrooms, a full bath also with dual vanity, and the convenience of upstairs laundry. Two mini-splits provide year-round comfort, while the private backyard, attached garage, and oversized driveway make this the perfect family home. (id:63267)
Home overview
Amenities / Utilities
- Cooling Heat pump
- Heat type Heat pump
- Sewer/ septic Municipal sewage system
Exterior
- Has garage (y/n) Yes
Interior
- # full baths 3
- # half baths 1
- # total bathrooms 4.0
- # of above grade bedrooms 3
- Flooring Ceramic, hardwood
Lot/ Land Details
- Lot desc Landscaped
- Lot dimensions 361.5
Overview
- Lot size (acres) 0.08932543
- Building size 2193
- Listing # Nb126414
- Property sub type Single family residence
- Status Active
Rooms Information
metric
- Bedroom 3.277m X 3.81m
Level: 2nd - Other 1.524m X 3.81m
Level: 2nd - Laundry 2.057m X 1.803m
Level: 2nd - Bathroom (# of pieces - 5) 1.524m X 3.861m
Level: 2nd - Primary bedroom 4.75m X 5.055m
Level: 2nd - Other 1.88m X 2.616m
Level: 2nd - Bedroom 4.42m X 3.073m
Level: 2nd - Utility 1.778m X 1.6m
Level: Basement - Utility 1.295m X 1.6m
Level: Basement - Bathroom (# of pieces - 3) 1.626m X 3.277m
Level: Basement - Recreational room 4.648m X 6.756m
Level: Basement - Bathroom (# of pieces - 2) 1.448m X 1.803m
Level: Main - Kitchen 2.921m X 3.81m
Level: Main - Dining room 3.886m X 2.642m
Level: Main - Living room 4.648m X 4.369m
Level: Main
SOA_HOUSEKEEPING_ATTRS
- Listing source url Https://www.realtor.ca/real-estate/28840571/202-surette-dieppe
- Listing type identifier Idx
The Home Overview listing data and Property Description above are provided by the Canadian Real Estate Association (CREA). All other information is provided by Houseful and its affiliates.

Lock your rate with RBC pre-approval
Mortgage rate is for illustrative purposes only. Please check RBC.com/mortgages for the current mortgage rates
$-1,253
/ Month25 Years fixed, 20% down payment, % interest
$
$
$
%
$
%

Schedule a viewing
No obligation or purchase necessary, cancel at any time
Nearby Homes
Real estate & homes for sale nearby

