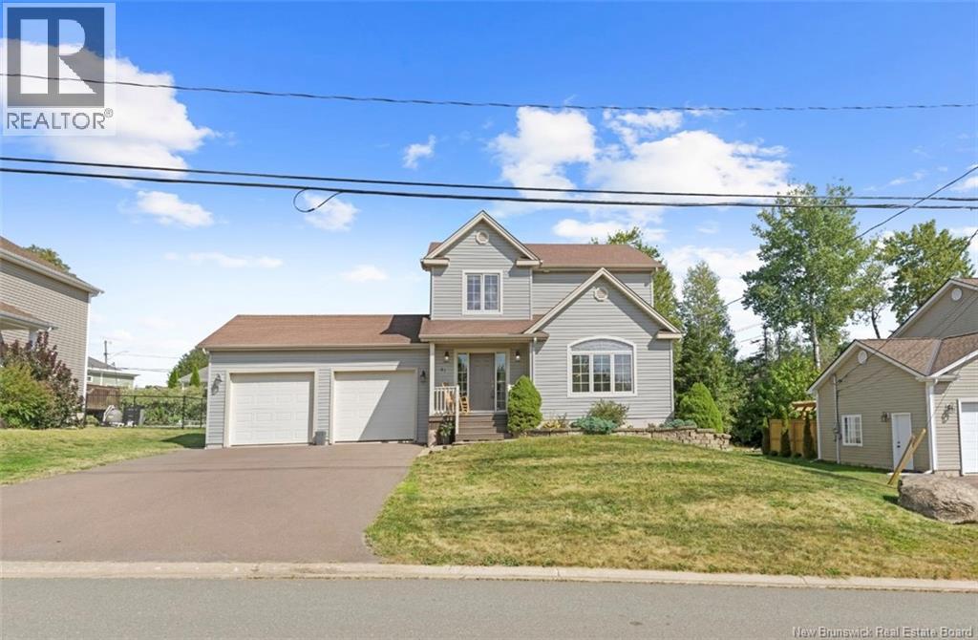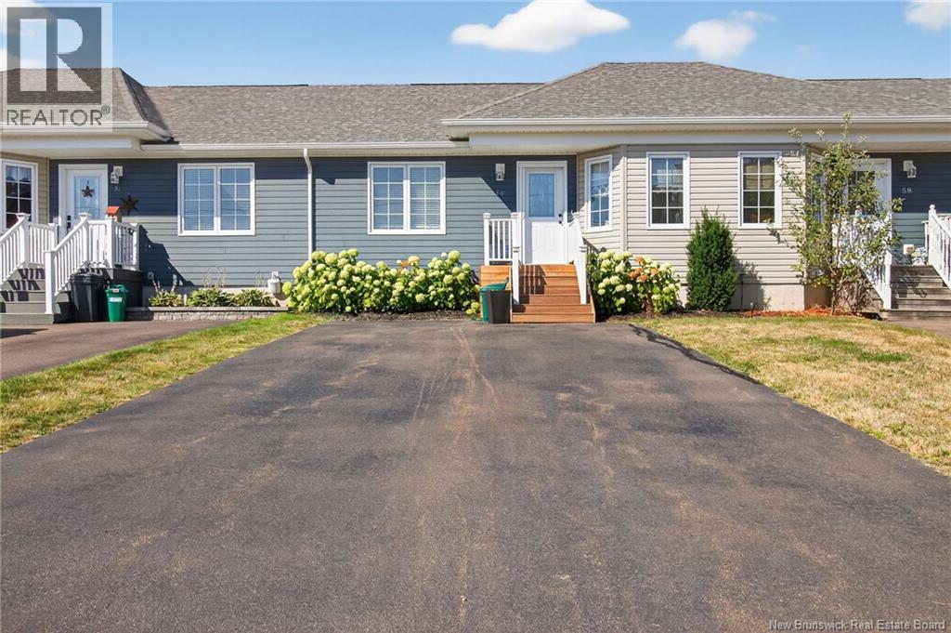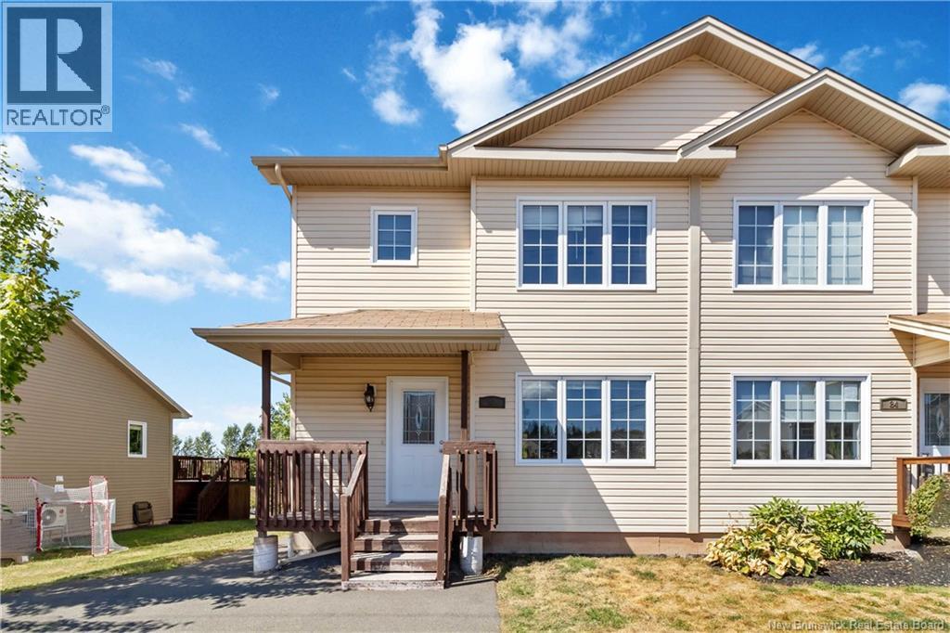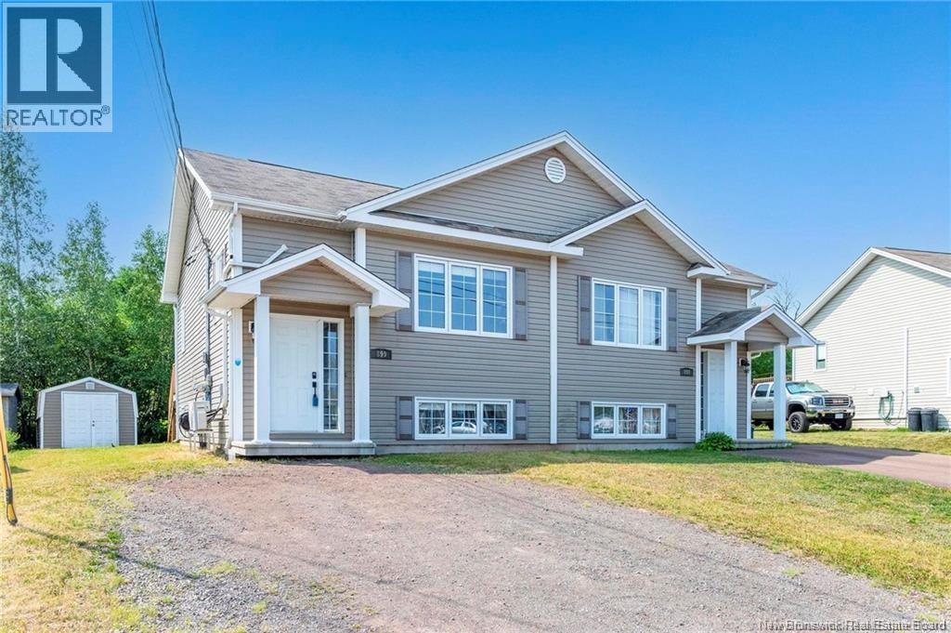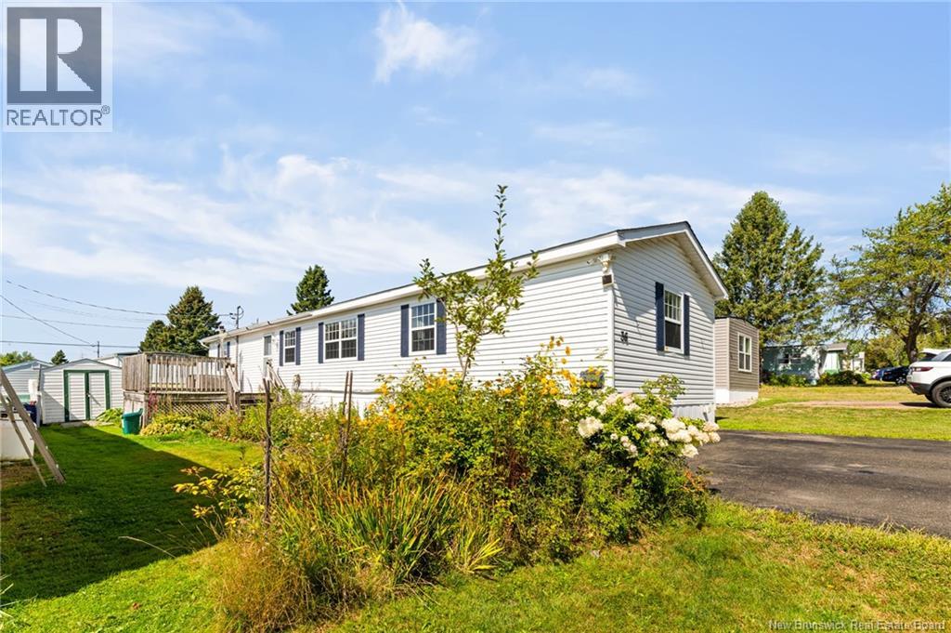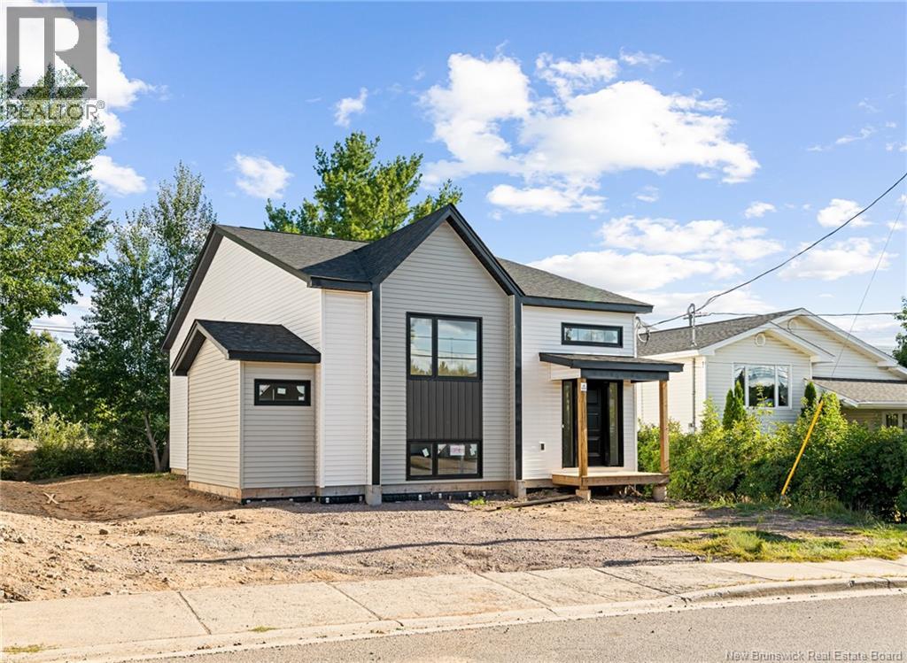
Highlights
Description
- Home value ($/Sqft)$209/Sqft
- Time on Housefulnew 36 hours
- Property typeSingle family
- Style2 level
- Lot size6,254 Sqft
- Year built2025
- Mortgage payment
FINISHED IN-LAW SUITE | SEPARATE ENTRANCE & METERS | 3 + 1 BEDROOMS | This new modern duplex offers a prime opportunity for investors and homeowners alike. Conveniently located near amenities and public transit, this newly constructed up-and-down duplex features bright, open-concept living spaces. The main level showcases a beautiful kitchen with an island that seamlessly flows into the dining and living areas. It also includes three bedrooms, a five-piece bath, and a laundry unit. The basement apartment is equally inviting, with a cozy living room, kitchen, one bedroom, and a four-piece bath with laundry. Additionally, the basement provides extra space for storage or an additional room. Both units are self-contained with separate electric panels and water heaters. Whether you're looking to enhance your investment portfolio or offset your mortgage, this property is an excellent choice. Dont miss outschedule a viewing today with REALTOR®. (id:63267)
Home overview
- Cooling Heat pump
- Heat source Electric
- Heat type Baseboard heaters, heat pump
- Sewer/ septic Municipal sewage system
- # full baths 2
- # total bathrooms 2.0
- # of above grade bedrooms 4
- Flooring Vinyl, hardwood
- Directions 2194525
- Lot dimensions 581
- Lot size (acres) 0.14356314
- Building size 2528
- Listing # Nb125730
- Property sub type Single family residence
- Status Active
- Bathroom (# of pieces - 2) 1.702m X 3.581m
Level: Basement - Laundry 1.651m X 3.404m
Level: Basement - Bedroom 4.191m X 4.267m
Level: Basement - Family room 3.734m X 6.477m
Level: Basement - Kitchen 4.191m X 3.353m
Level: Basement - Living room / dining room 3.835m X 7.722m
Level: Basement - Bathroom (# of pieces - 4) 1.702m X 3.581m
Level: Basement - Bedroom 3.251m X 3.124m
Level: Main - Bedroom 3.251m X 3.2m
Level: Main - Bathroom (# of pieces - 5) 3.277m X 2.616m
Level: Main - Living room 5.486m X 4.394m
Level: Main - Bedroom 3.556m X 4.445m
Level: Main - Dining room 4.216m X 3.683m
Level: Main - Kitchen 2.896m X 3.683m
Level: Main
- Listing source url Https://www.realtor.ca/real-estate/28813323/220-gould-street-dieppe
- Listing type identifier Idx

$-1,411
/ Month





