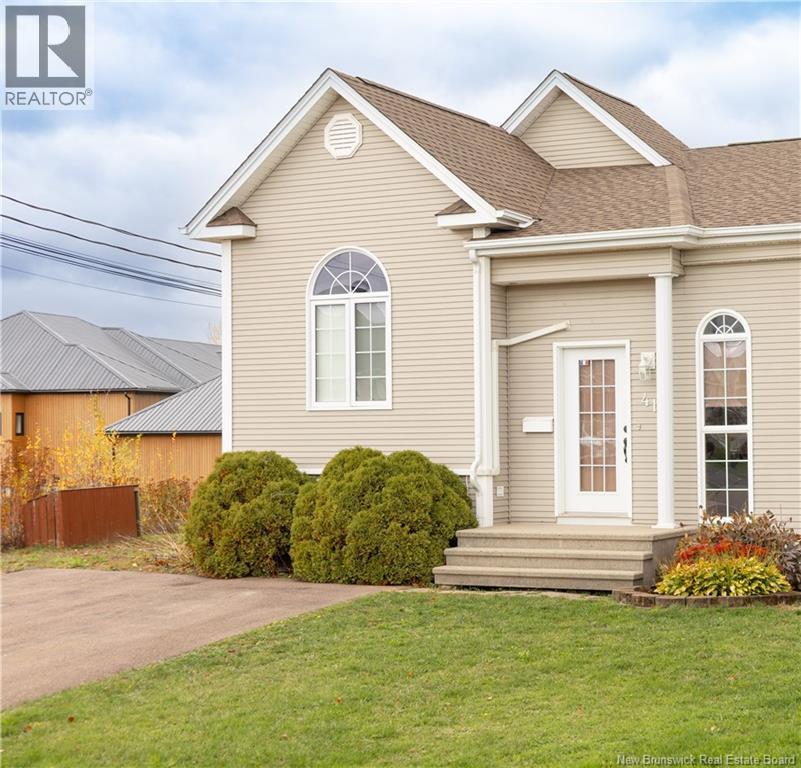- Houseful
- NB
- Dieppe
- Chartersville
- 41 Merlot Cres

Highlights
Description
- Home value ($/Sqft)$191/Sqft
- Time on Housefulnew 3 days
- Property typeSingle family
- Style2 level
- Neighbourhood
- Lot size4,801 Sqft
- Year built2002
- Mortgage payment
WOW - EXTRA FINISHED LIVING SPACE makes this beautiful home a must see! Many homes of this style are around 1200-1400 finished square feet. In 41 Merlot, at 1756 finished square feet, you will immediately feel the difference. This home is spacious and bright, with a main floor master bedroom, walk-in closet, Jack and Jill 4 piece bathroom, dining and living areas, as well as a large nicely designed kitchen and breakfast bar. Downstairs you will enjoy extra space for your family in a 29 foot living area, another full bath, 2 more bedrooms, and laundry. A bonus storage area is accessed through a downstairs bedroom closet. New roofing was done on this home last year for your peace of mind and savings. In this quiet corner lot you will find a 14 x 10 storage barn and a concrete pad for parking or other family projects! Reach out today for a personal tour of this comfortable and affordable family home! (id:63267)
Home overview
- Cooling Heat pump, air exchanger
- Heat source Electric
- Heat type Baseboard heaters, heat pump
- Sewer/ septic Municipal sewage system
- # full baths 2
- # total bathrooms 2.0
- # of above grade bedrooms 3
- Flooring Ceramic, laminate, hardwood
- Lot desc Landscaped
- Lot dimensions 446
- Lot size (acres) 0.11020509
- Building size 1756
- Listing # Nb129295
- Property sub type Single family residence
- Status Active
- Living room 8.992m X 3.099m
Level: Basement - Bathroom (# of pieces - 4) 2.54m X 2.413m
Level: Basement - Bedroom 2.921m X 2.54m
Level: Basement - Bedroom 3.429m X 2.769m
Level: Basement - Kitchen 3.658m X 3.048m
Level: Main - Living room 4.267m X 3.962m
Level: Main - Bathroom (# of pieces - 4) 2.845m X 2.743m
Level: Main - Dining room 3.962m X 3.429m
Level: Main - Primary bedroom 3.734m X 3.251m
Level: Main
- Listing source url Https://www.realtor.ca/real-estate/29042941/41-merlot-crescent-dieppe
- Listing type identifier Idx

$-893
/ Month
