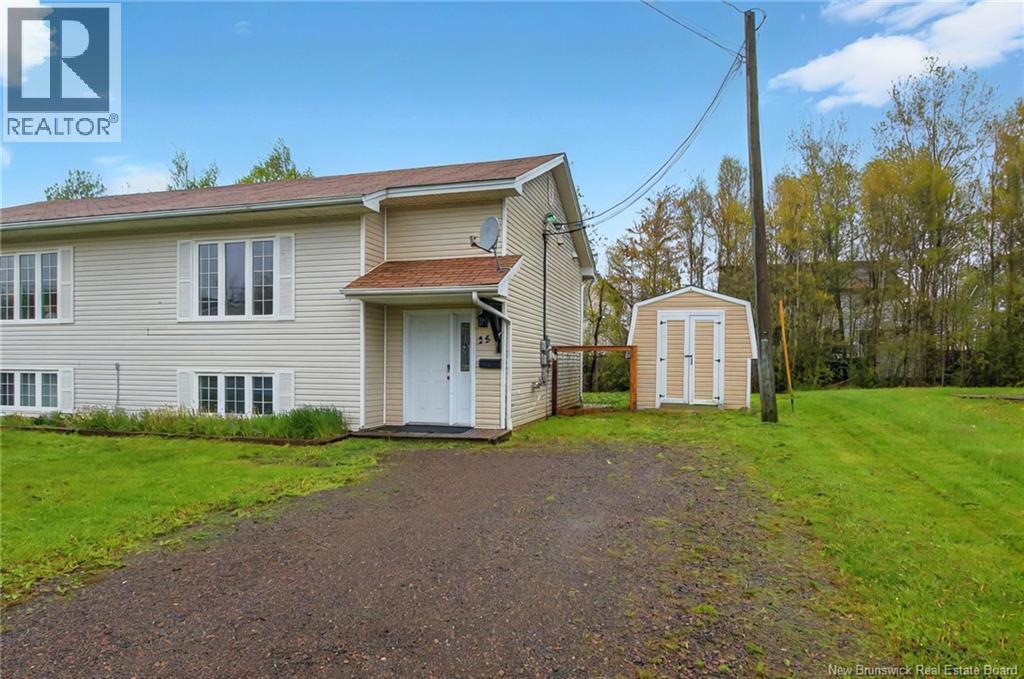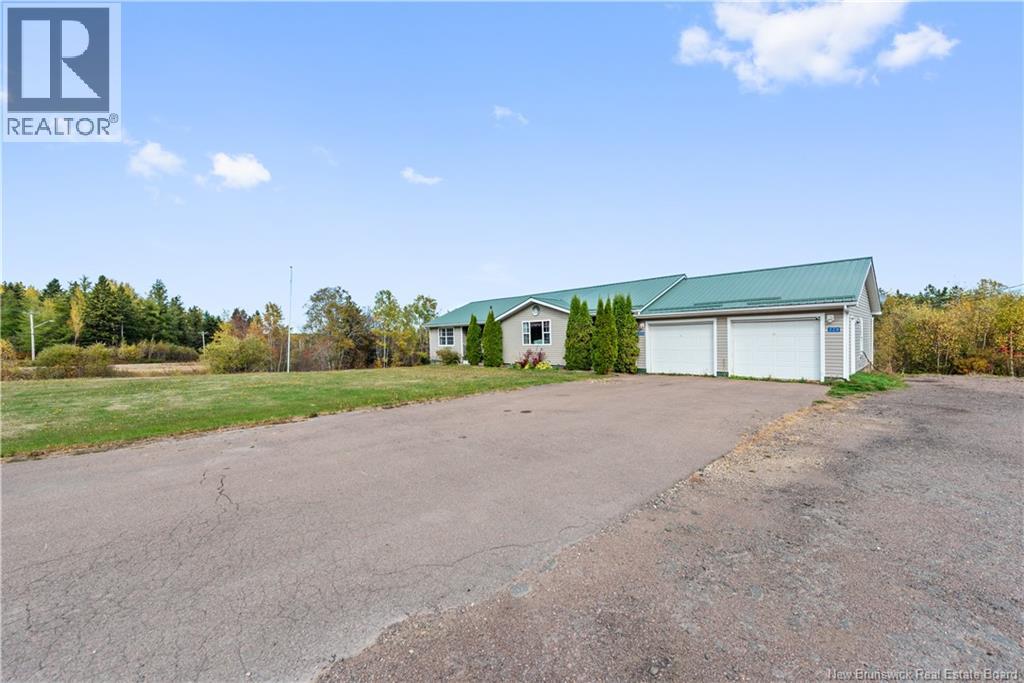- Houseful
- NB
- Dieppe
- Chartersville
- 25 Thaddee St

Highlights
Description
- Home value ($/Sqft)$185/Sqft
- Time on Houseful39 days
- Property typeSingle family
- Style2 level
- Neighbourhood
- Lot size5,663 Sqft
- Year built1992
- Mortgage payment
25 Thaddee Street is ready to welcome its new owners! Step into a spacious, bright entryway leading to an airy main floor featuring a large living room with vaulted ceilings and an open-concept kitchen and dining area, bathed in natural light from multiple windows. Adjacent to the kitchen, youll find a convenient laundry and storage room. From the dining area, step outside to a beautifully landscaped, large backyard complete with mature tree line for privacy and a handy storage shed for all your outdoor equipment. On the lower level, youll discover a massive primary bedroom with ample closet space, along with two additional generously sized bedrooms. A stylish 4-piece bathroom with a vanity offering lots of storage completes this level. The finished basement boasts extra-large windows, filling the space with natural light, plus a large storage room for all your essentials. Located on a quiet, low-traffic dead-end street, this home also features a spacious driveway and is within walking distance to parks, Dieppes walking trails, a local arena, and more amenities. Don't miss out contact your favorite REALTOR® today to schedule your private viewing! (id:63267)
Home overview
- Heat source Electric
- Heat type Baseboard heaters
- Sewer/ septic Municipal sewage system
- # full baths 1
- # total bathrooms 1.0
- # of above grade bedrooms 3
- Flooring Vinyl, hardwood
- Lot desc Landscaped
- Lot dimensions 0.13
- Lot size (acres) 0.13
- Building size 1456
- Listing # Nb126528
- Property sub type Single family residence
- Status Active
- Bedroom 2.794m X 2.743m
Level: Basement - Storage 2.261m X 0.737m
Level: Basement - Bathroom (# of pieces - 4) 2.464m X 1.473m
Level: Basement - Bedroom 4.267m X 3.302m
Level: Basement - Bedroom 3.531m X 2.769m
Level: Basement - Laundry 2.845m X 1.549m
Level: Main - Dining room 3.531m X 2.718m
Level: Main - Living room 5.029m X 4.47m
Level: Main - Kitchen 3.531m X 2.972m
Level: Main
- Listing source url Https://www.realtor.ca/real-estate/28853056/25-thaddee-street-dieppe
- Listing type identifier Idx

$-720
/ Month












