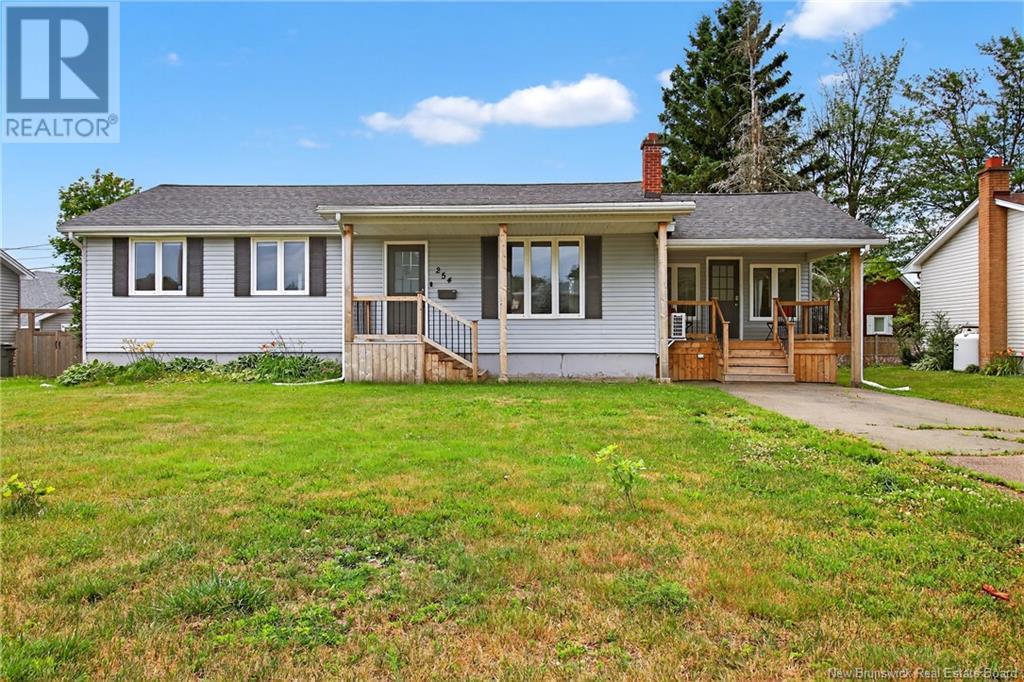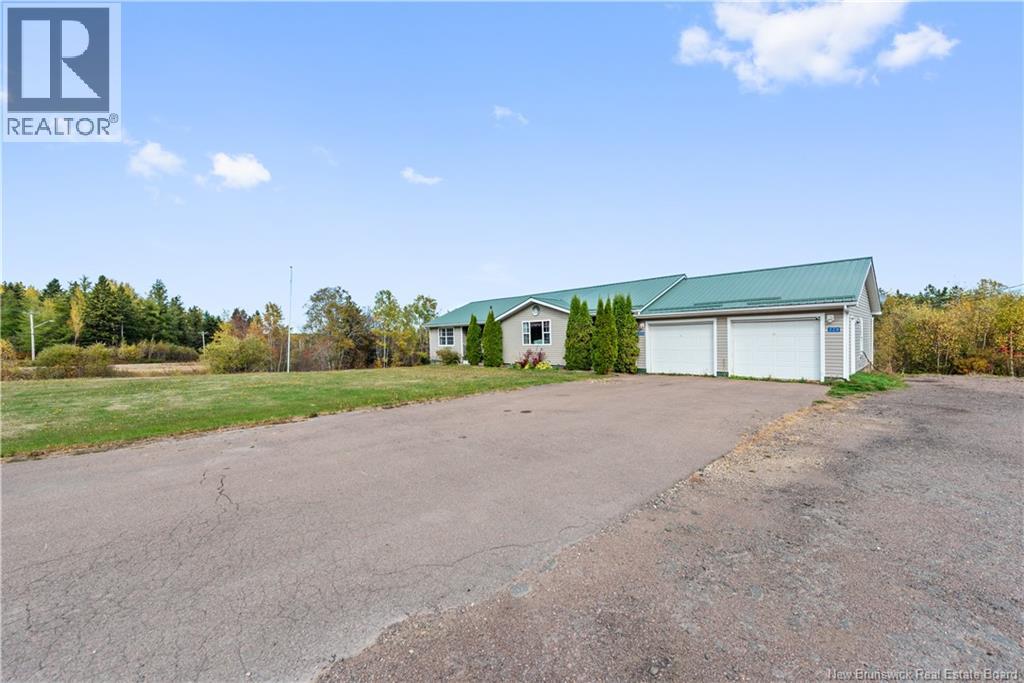- Houseful
- NB
- Dieppe
- Saint-Anselme
- 254 Chantal

Highlights
Description
- Home value ($/Sqft)$180/Sqft
- Time on Houseful159 days
- Property typeSingle family
- Neighbourhood
- Lot size7,330 Sqft
- Mortgage payment
REDUCED ANOTHER 20 000.00 !!!!PERFECT PLACE FOR YOUR FAMILY!!!This Bungalow 3+1 bedroom, 2 bathroom with fully finished basement is a rare find in this beautiful location!. Nesting in a very quiet and calm neighbourhood you can enjoy natural light, listening to birds and walking and/or biking along the Petitcodiac River trails. The main floor has an updated kitchen . There is a sunroom/dining room and/or office space/den giving to an additional front door. This house features a full bathroom upstairs and 3 bright bedrooms. . There are 2 ductless mini split heat pumps, one upstairs in the living room and one in the basement. The lower level features a large family room, a 3-piece bathroom, with a shower, along with a quality washer and dryer, a storage room, and a comfortable bedroom. The backyard with its treed lot wont disappoint you . There are nice oak trees in the front of the house with easy to maintain grounds. Call now for your showing (id:63267)
Home overview
- Cooling Heat pump
- Heat source Electric
- Heat type Baseboard heaters, heat pump
- Sewer/ septic Municipal sewage system
- # full baths 2
- # total bathrooms 2.0
- # of above grade bedrooms 4
- Flooring Ceramic, laminate, hardwood
- Directions 2137277
- Lot dimensions 681
- Lot size (acres) 0.1682728
- Building size 2392
- Listing # Nb118460
- Property sub type Single family residence
- Status Active
- Bathroom (# of pieces - 3) Level: Basement
- Bedroom 3.353m X 3.353m
Level: Basement - Family room 11.582m X 3.353m
Level: Basement - Bathroom (# of pieces - 4) 2.438m X 1.981m
Level: Main - Primary bedroom 3.048m X 3.658m
Level: Main - Kitchen 3.353m X 3.962m
Level: Main - Bedroom 2.438m X 3.658m
Level: Main - Dining room 3.962m X 4.394m
Level: Main - Living room 3.962m X 4.267m
Level: Main - Bedroom 2.438m X 3.658m
Level: Main
- Listing source url Https://www.realtor.ca/real-estate/28315757/254-chantal-dieppe
- Listing type identifier Idx

$-1,147
/ Month












