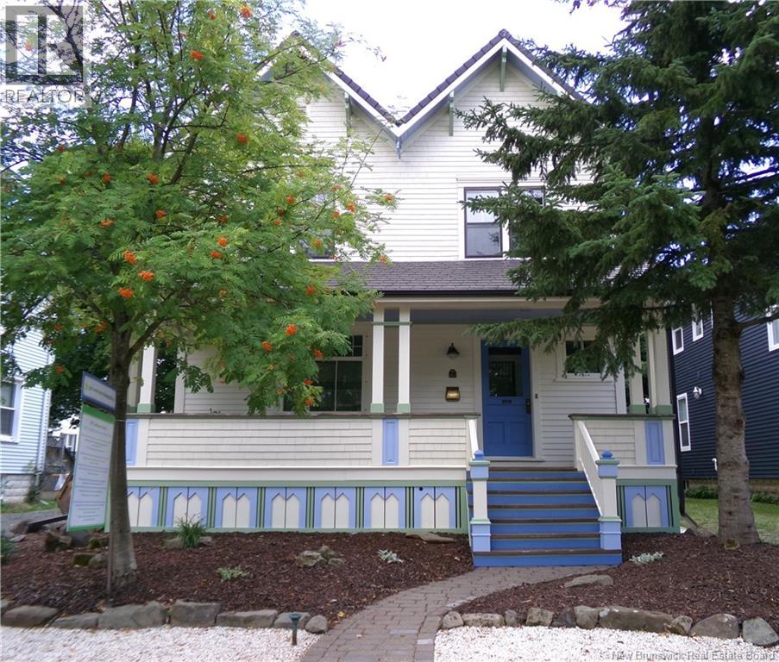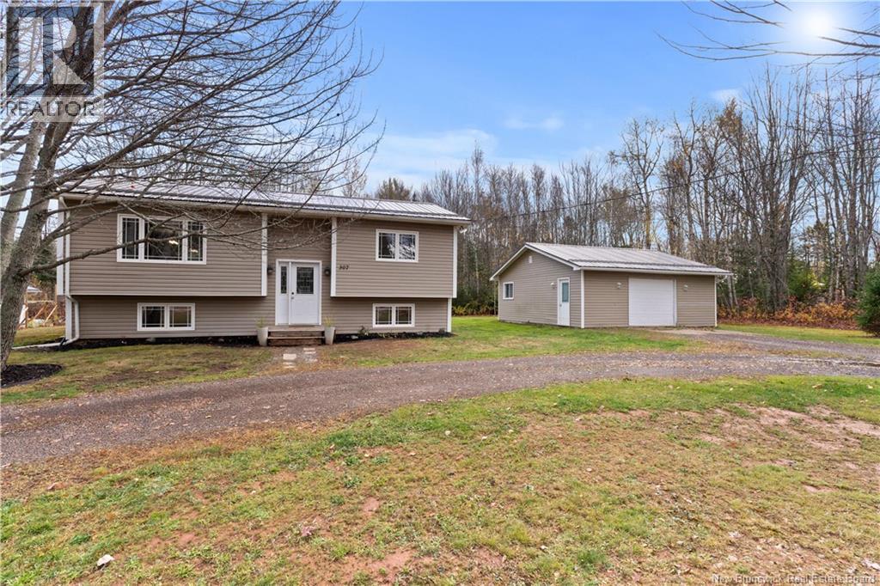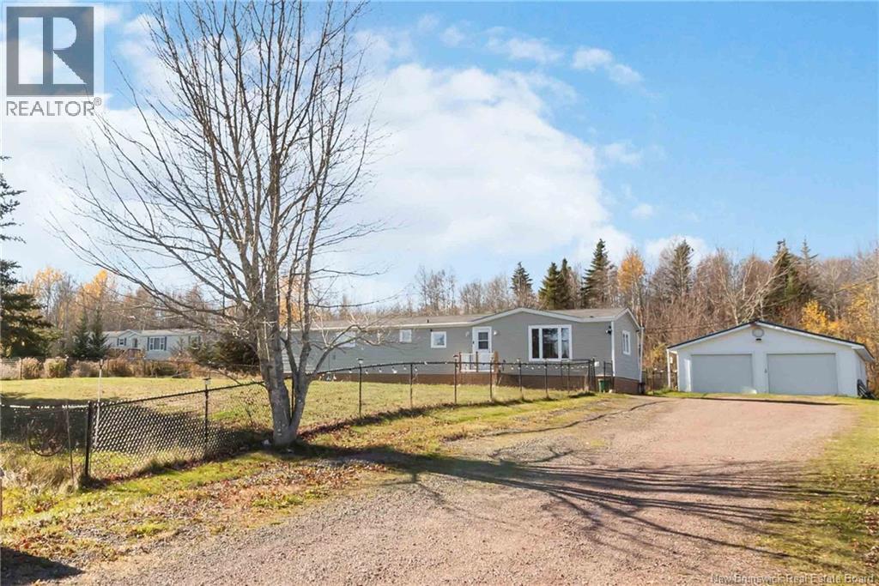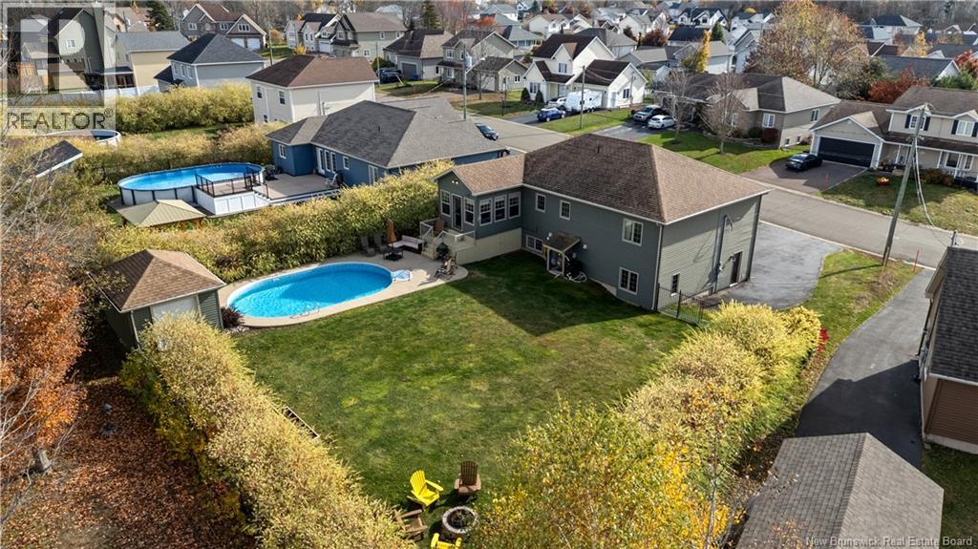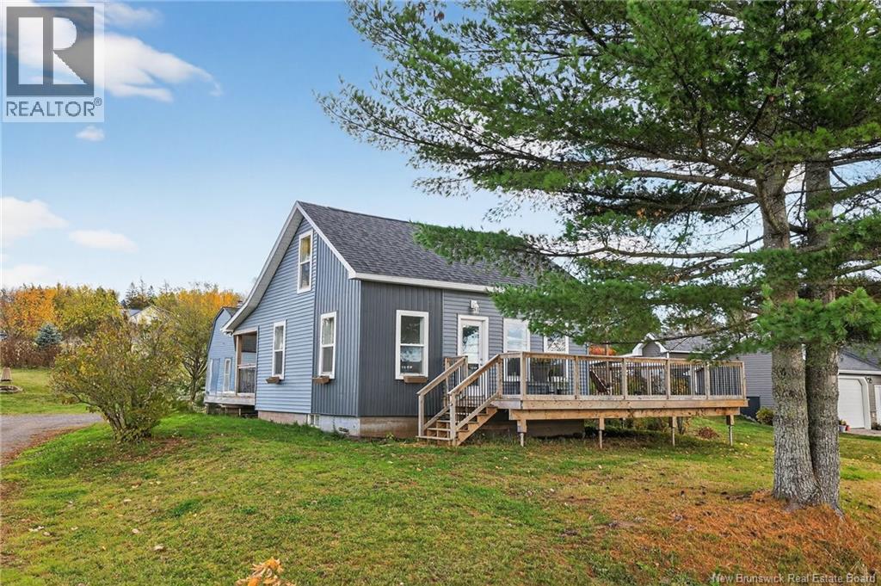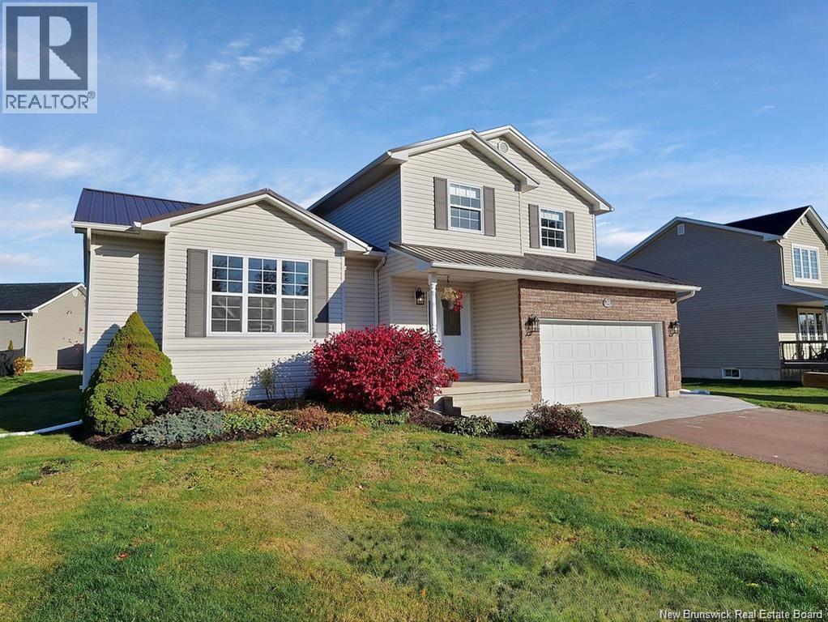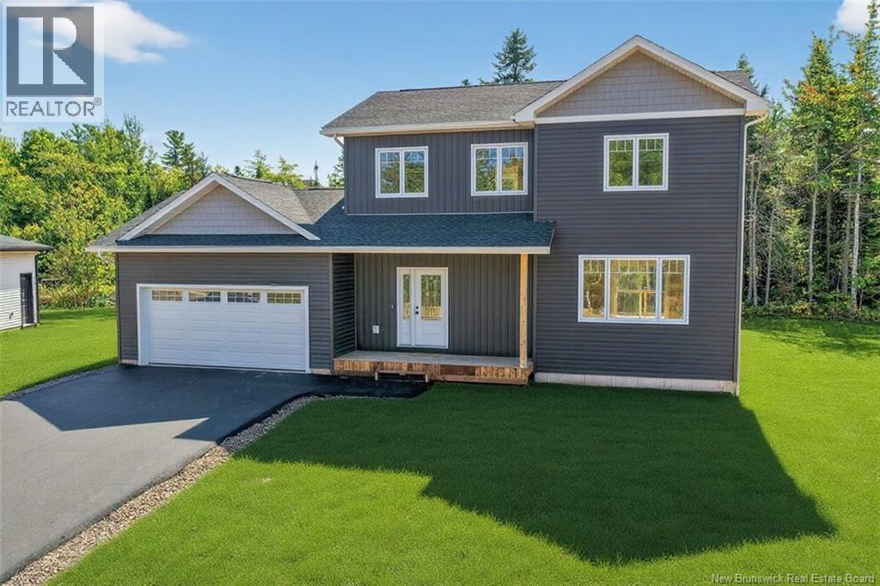
Highlights
Description
- Home value ($/Sqft)$336/Sqft
- Time on Houseful52 days
- Property typeSingle family
- Style2 level
- Neighbourhood
- Lot size10,140 Sqft
- Year built2025
- Mortgage payment
From the charming covered front porch to the expansive tree-lined backyard, every inch of this exceptional home has been thoughtfully designed for modern family living. Greet guests through a spacious, light-filled front entry foyer, or arrive via the double garage into a private, family-friendly entryway complete with custom built-in mudroom systemcrafted with bench seating, cubbies, and hooks to keep life organized. The open-concept main floor impresses with soaring 9-foot ceilings a bright, airy layout anchored with hardwood floors. The kitchen boasts an oversized eat-in quartz peninsula, deep pot drawers, floor-to-ceiling cabinetry, hidden walk-in pantry, & abundant counter space. The dining area overlooks a spectacular, oversized backyardperfectly private and large enough to accommodate future outbuildings, a pool, or a dream play space. The inviting living room features a cozy fireplace for year-round comfort. Upstairs, discover three generously sized bedrooms, a beautifully appointed laundry room, and a luxurious primary retreat with a spacious walk-in closet and spa-like 5-piece ensuite. Soft, sound-absorbing carpet adds warmth and comfort throughout the upper level. Enjoy year-round climate control with a fully ducted heating and cooling system, complete with a transferable warranty and energy-efficient. 26 Carter Street is a thoughtfully crafted, turnkey home that blends elegance, function, and everyday luxurychecking every box for todays discerning homeowner. (id:63267)
Home overview
- Cooling Central air conditioning, heat pump
- Heat source Electric
- Heat type Forced air, heat pump
- Sewer/ septic Municipal sewage system
- # total stories 2
- # full baths 2
- # half baths 1
- # total bathrooms 3.0
- # of above grade bedrooms 3
- Flooring Carpeted, tile, hardwood, wood
- Lot dimensions 942
- Lot size (acres) 0.232765
- Building size 1788
- Listing # Nb126545
- Property sub type Single family residence
- Status Active
- Bathroom (# of pieces - 4) 1.499m X 2.718m
Level: 2nd - Other 1.829m X 1.829m
Level: 2nd - Laundry 1.651m X 1.651m
Level: 2nd - Other 4.191m X 2.794m
Level: 2nd - Primary bedroom 3.912m X 3.861m
Level: 2nd - Kitchen 3.81m X 2.819m
Level: Main - Dining room 3.81m X 4.775m
Level: Main - Mudroom 1.93m X 2.286m
Level: Main - Bathroom (# of pieces - 2) 1.372m X 1.372m
Level: Main - Pantry 1.829m X 1.829m
Level: Main - Living room 4.851m X 4.877m
Level: Main
- Listing source url Https://www.realtor.ca/real-estate/28853539/26-carter-street-dieppe
- Listing type identifier Idx

$-1,600
/ Month

