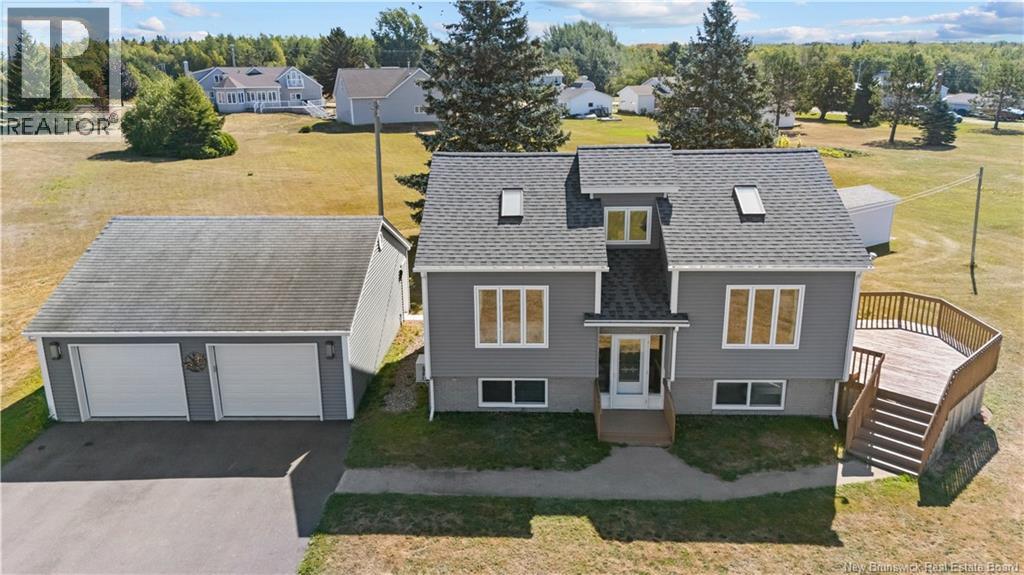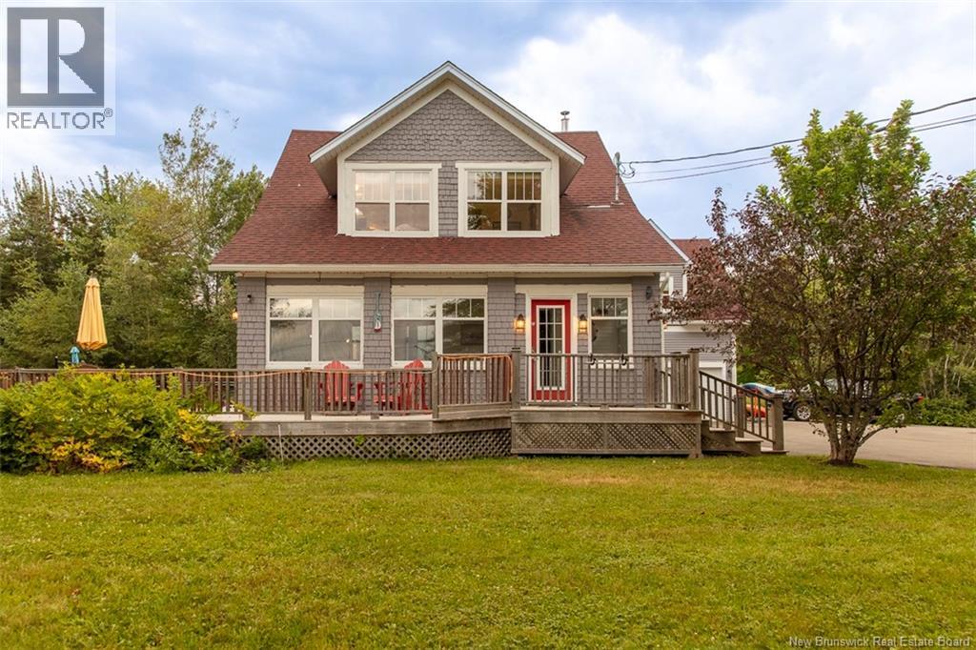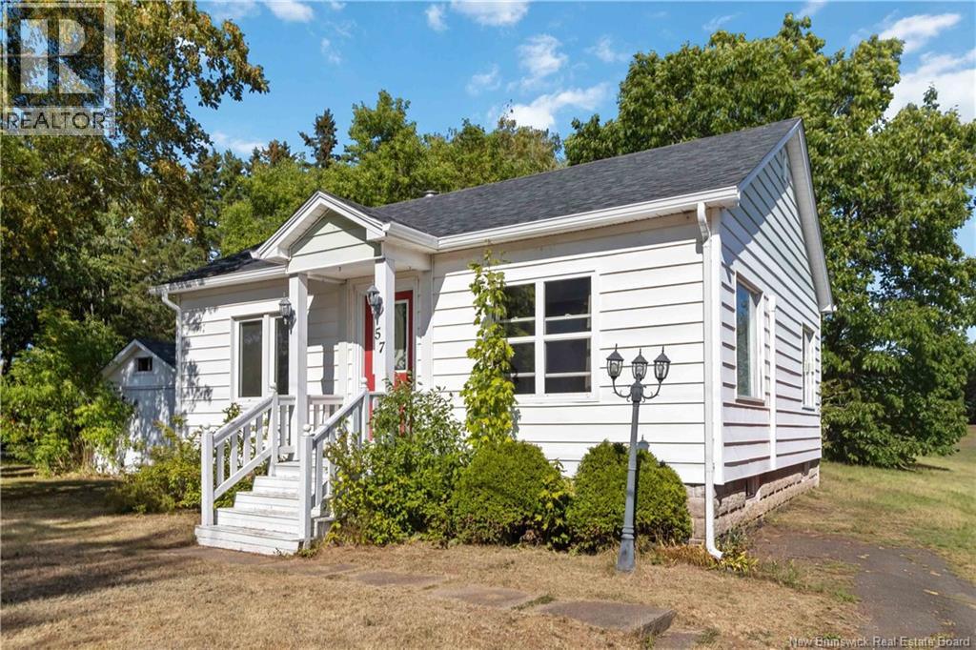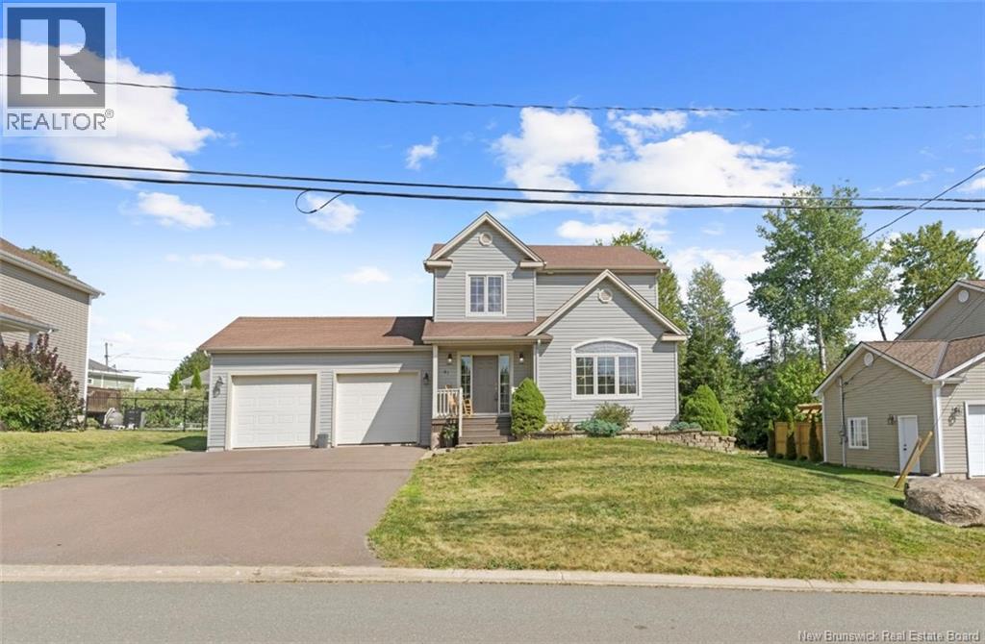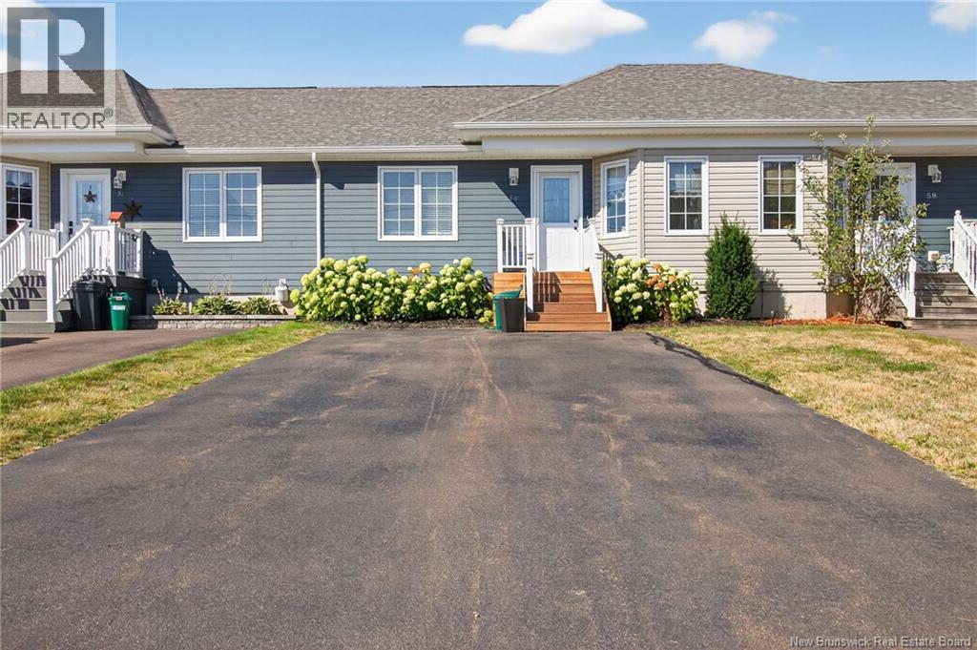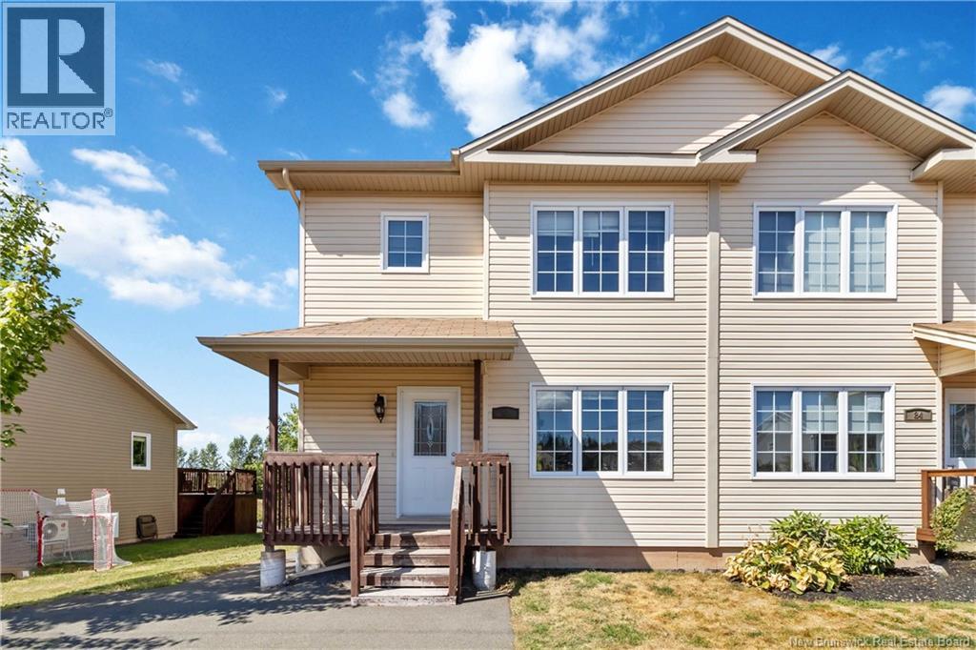
285 Elsliger St
285 Elsliger St
Highlights
Description
- Home value ($/Sqft)$230/Sqft
- Time on Houseful57 days
- Property typeSingle family
- Style2 level
- Neighbourhood
- Lot size3,987 Sqft
- Mortgage payment
Welcome to this END UNIT exceptional townhouse that truly checks all the boxesand more. Perfectly situated in a prime location, this beautifully designed home features an attached garage and a separate basement entrance, offering fantastic income potential. Step into a welcoming foyer that leads to a convenient 2-piece powder room and a bright, open-concept living space. The living room boasts a striking fireplace feature wallperfect for relaxing after a long day. The modern kitchen (with appliances) is a standout with sleek finishes, a large island ideal for meal prep and entertaining, and abundant cabinetry for effortless organization and storage. From the dining area, patio doors open to your private outdoor space, perfect for enjoying warm summer evenings. Upstairs, the spacious primary suite includes a 4-piece ensuite and a generous walk-in closetyour own personal retreat. This level also offers two additional bedrooms, a luxurious 5-piece main bathroom, and a dedicated laundry area for added convenience. The fully finished basement includes a separate entrance, making it ideal for a potential income (Hardwood Stairs going down). This level features a comfortable living area, kitchenette (with appliances), bedroom with a walk-in closet, and a 4-piece bathroomendless possibilities for extended family or supplemental income. This is truly a must-see property. Contact your REALTOR® today to schedule a private viewing of this incredible home! (id:63267)
Home overview
- Cooling Heat pump
- Heat source Electric
- Heat type Baseboard heaters, heat pump
- Sewer/ septic Municipal sewage system
- Has garage (y/n) Yes
- # full baths 3
- # half baths 1
- # total bathrooms 4.0
- # of above grade bedrooms 4
- Flooring Hardwood
- Lot dimensions 370.4
- Lot size (acres) 0.091524586
- Building size 2040
- Listing # Nb122659
- Property sub type Single family residence
- Status Active
- Bedroom 3.429m X 2.845m
Level: 2nd - Bedroom 3.429m X 2.87m
Level: 2nd - Bedroom 4.369m X 3.353m
Level: 2nd - Living room 4.013m X 2.946m
Level: Basement - Bedroom 3.835m X 2.743m
Level: Basement - Kitchen 2.362m X 1.981m
Level: Basement - Living room 3.556m X 5.817m
Level: Main - Kitchen 3.277m X 4.623m
Level: Main
- Listing source url Https://www.realtor.ca/real-estate/28585260/285-elsliger-street-dieppe
- Listing type identifier Idx

$-1,253
/ Month

