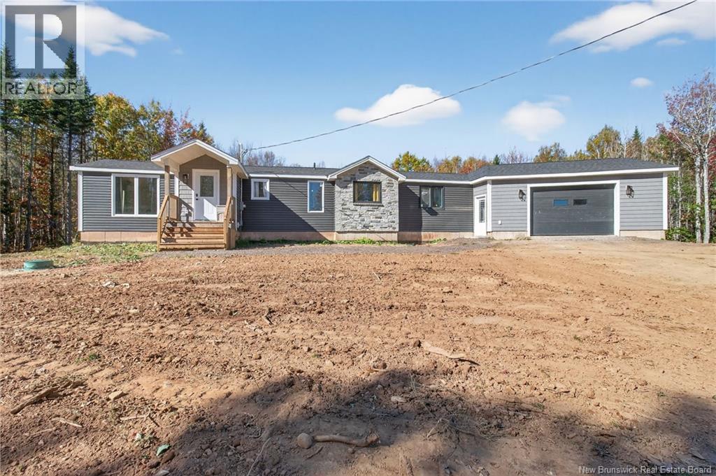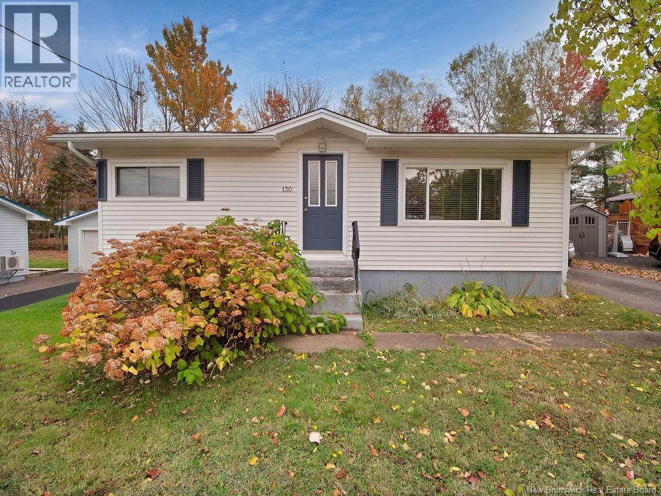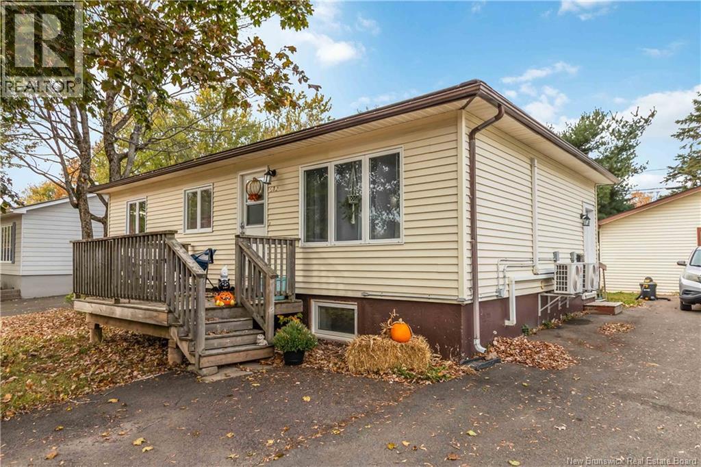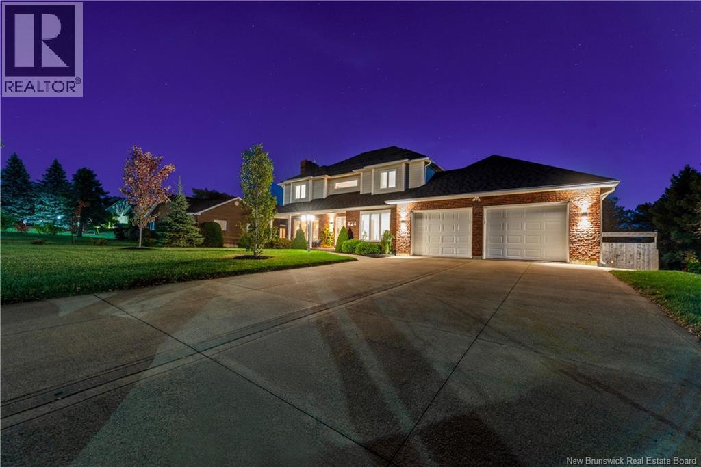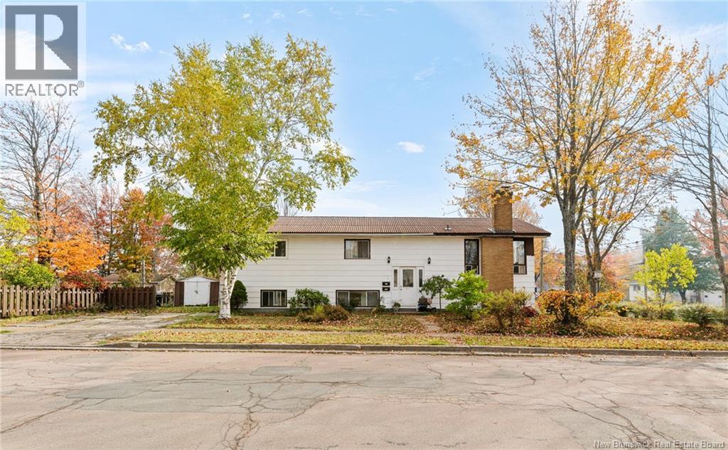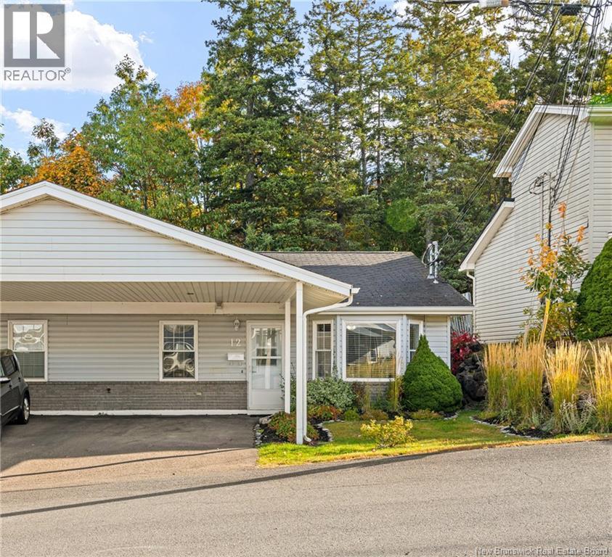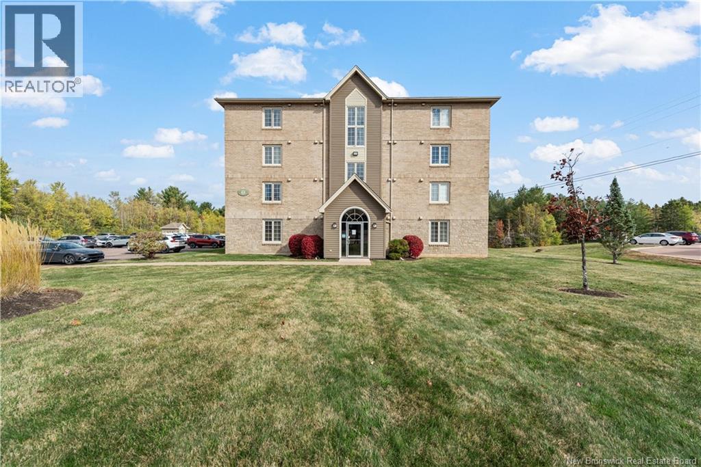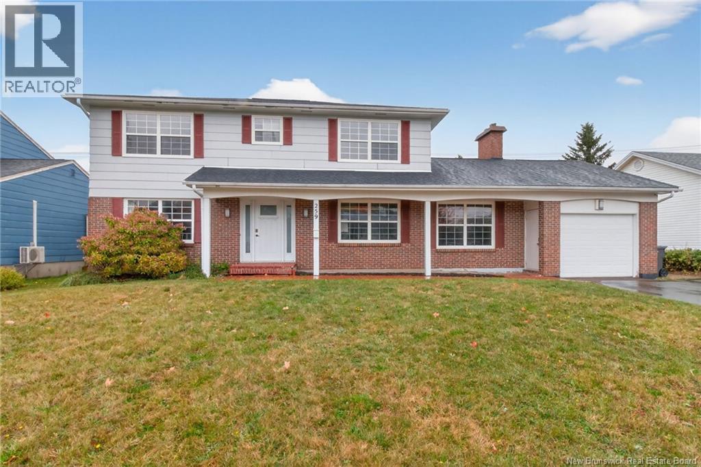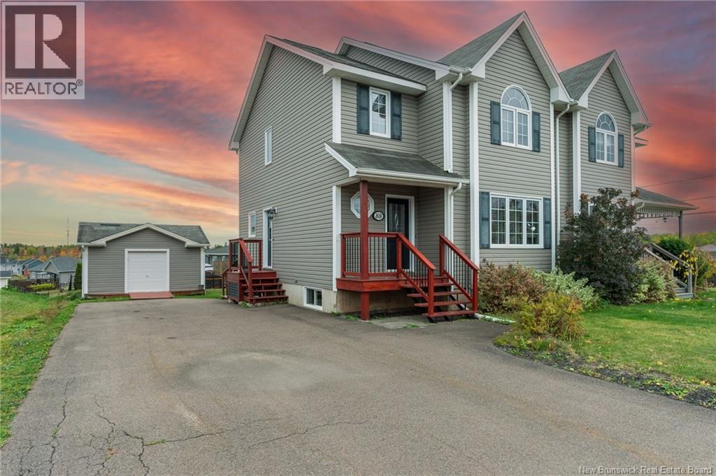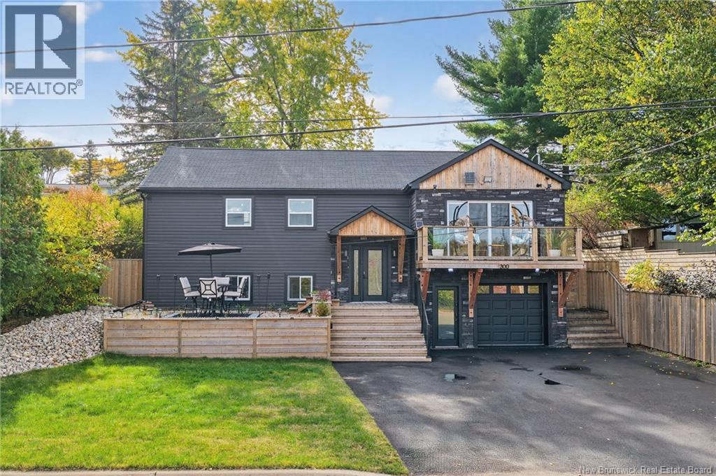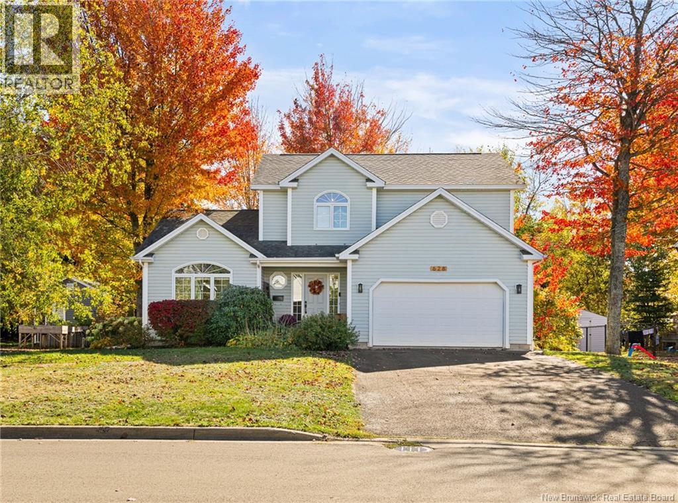- Houseful
- NB
- Dieppe
- Chartersville
- 287 Manon St
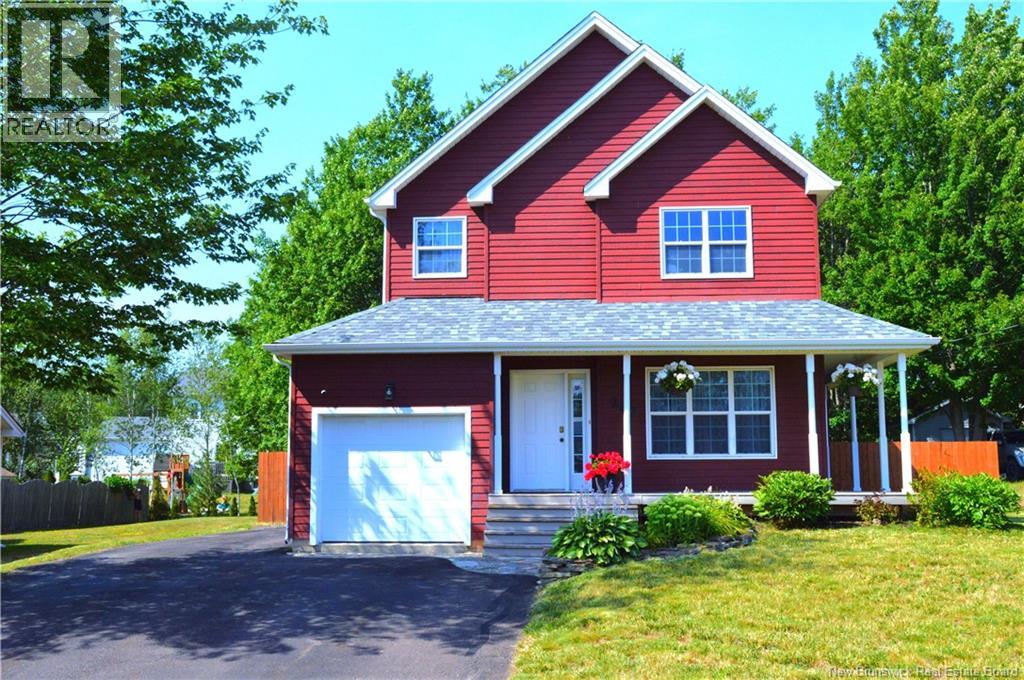
Highlights
Description
- Home value ($/Sqft)$275/Sqft
- Time on Houseful65 days
- Property typeSingle family
- Neighbourhood
- Lot size10,290 Sqft
- Year built2004
- Mortgage payment
Intelligently designed multi-level home with above ground Pool (2020) and great private back yard!! A quiet and beautiful family neighbourhood. Park for children in the neighbourhood. Easy access to shopping and highway. When entering you will note the wrap around front veranda. A cozy living room welcomes you and leads to an open concept kitchen with centre island and dining area. The kitchen has two sky windows which add great light to the kitchen. The main level boasts hardwood and ceramic floors and is finished with a powder room. The 2nd floor features three bedrooms and a full 4 pc. bath with jet tub and stand-up shower. In the attic you will find a cozy loft that can be used for a getaway, a guest room and / or office suite. The lower level offers a family room with wood fireplace. There is further a 3 pc bath room with shower, a laundry room and your utility room where you also can store your wood. The basement is finished with a sound proofed room that was originally designed as a music room now used as an exercise room. The backyard is all fenced in (2019) with mature trees. New Roof in (2021). Call for your private showing. (id:63267)
Home overview
- Heat source Electric, wood
- Heat type Baseboard heaters
- Has pool (y/n) Yes
- Sewer/ septic Municipal sewage system
- Has garage (y/n) Yes
- # full baths 2
- # half baths 1
- # total bathrooms 3.0
- # of above grade bedrooms 4
- Flooring Ceramic, laminate, hardwood
- Lot desc Landscaped
- Lot dimensions 956
- Lot size (acres) 0.23622437
- Building size 1926
- Listing # Nb124742
- Property sub type Single family residence
- Status Active
- Bedroom 2.896m X 3.48m
Level: 2nd - Bathroom (# of pieces - 4) 4.242m X 2.438m
Level: 2nd - Bedroom 3.302m X 2.896m
Level: 2nd - Bedroom 4.242m X 3.658m
Level: 2nd - Other 3.658m X 0.914m
Level: 2nd - Office 3.454m X 2.743m
Level: 3rd - Bonus room 4.572m X 3.454m
Level: 3rd - Other 3.048m X 2.438m
Level: Basement - Bathroom (# of pieces - 3) 2.642m X 1.676m
Level: Basement - Laundry 2.642m X 1.676m
Level: Basement - Family room 6.756m X 4.724m
Level: Basement - Bedroom Level: Basement
- Living room 4.572m X 4.572m
Level: Main - Kitchen / dining room 6.985m X 4.318m
Level: Main - Other 1.219m X 2.438m
Level: Main - Bathroom (# of pieces - 2) 1.829m X 0.864m
Level: Main
- Listing source url Https://www.realtor.ca/real-estate/28721288/287-manon-street-dieppe
- Listing type identifier Idx

$-1,411
/ Month

