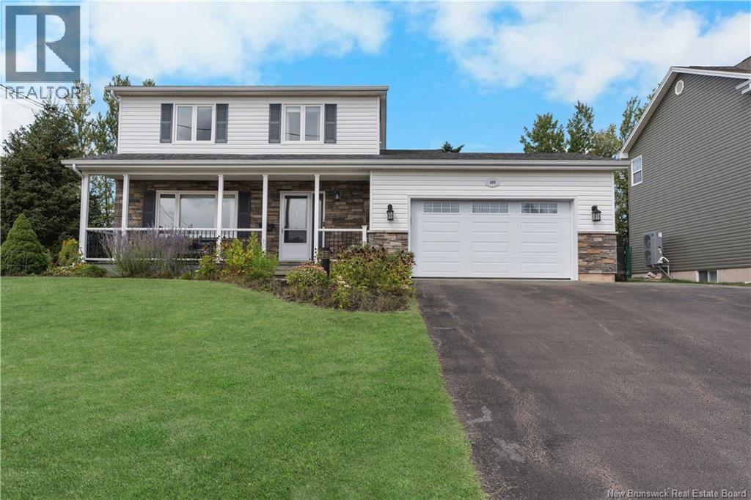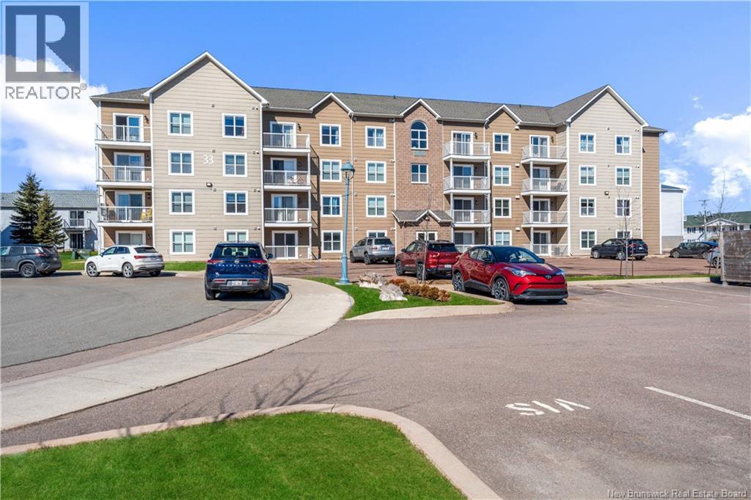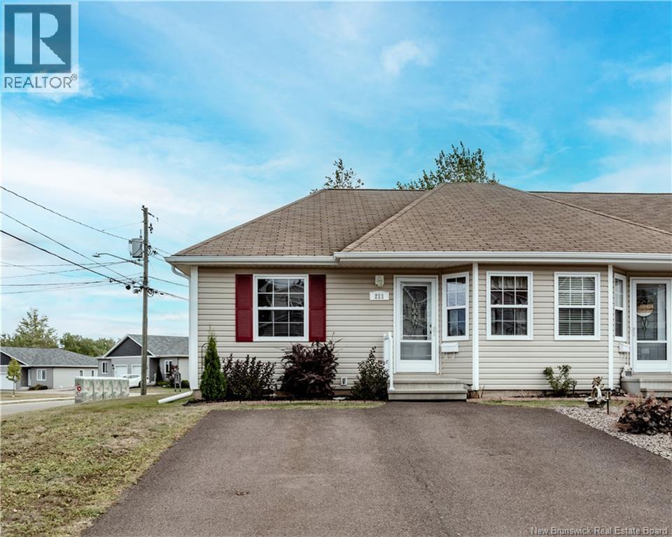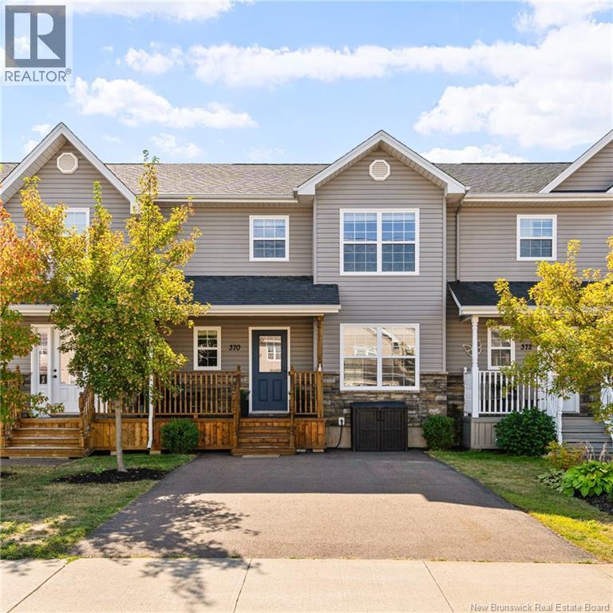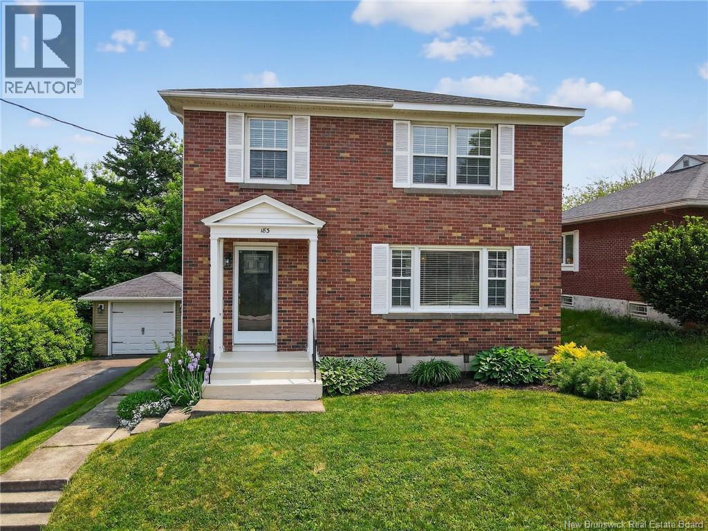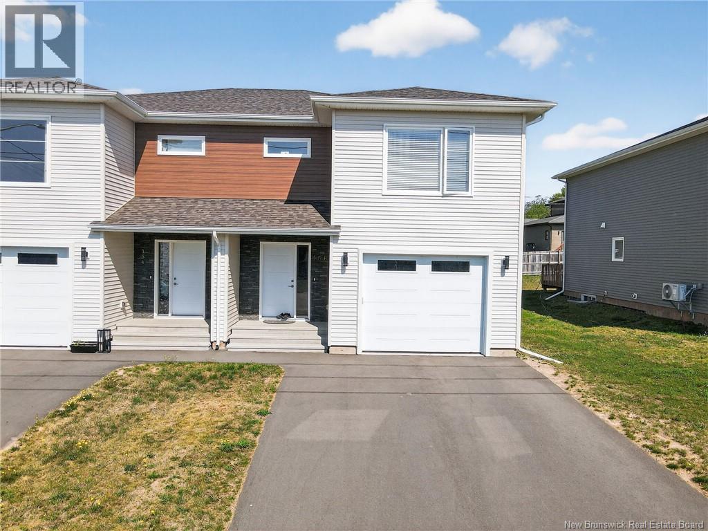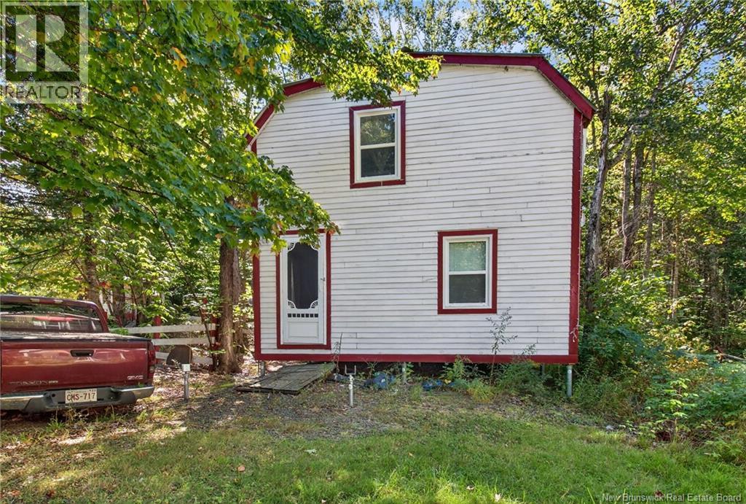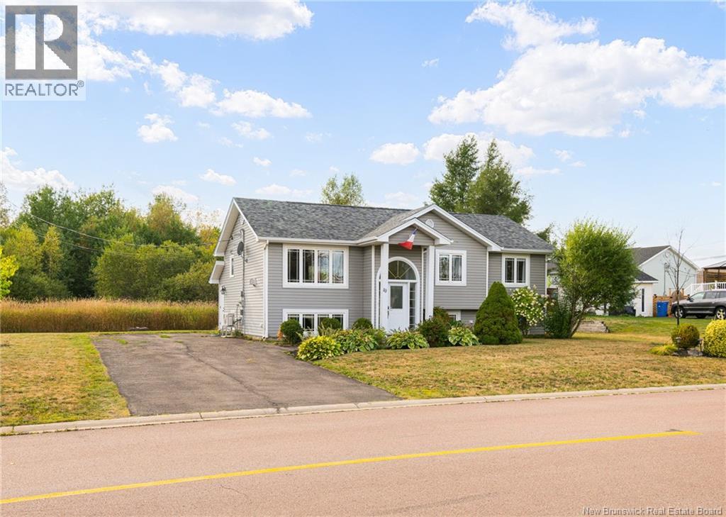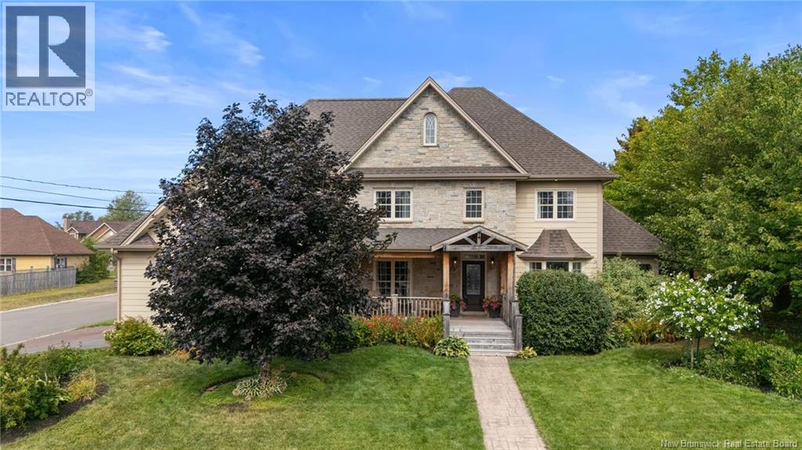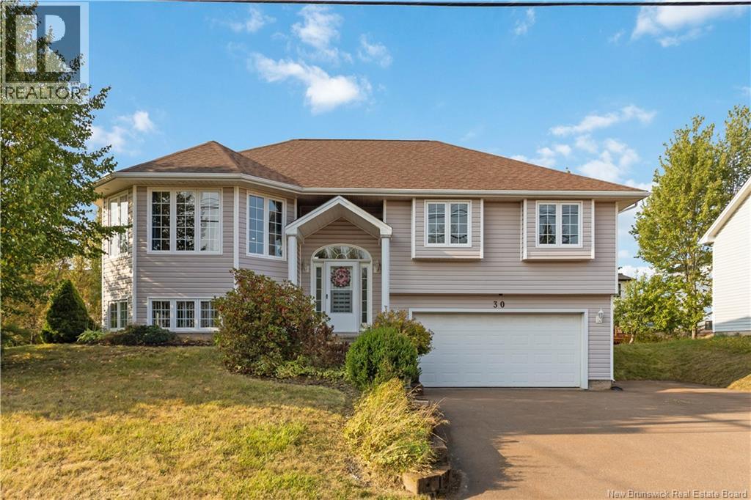
Highlights
Description
- Home value ($/Sqft)$236/Sqft
- Time on Housefulnew 4 hours
- Property typeSingle family
- StyleSplit level entry,2 level
- Neighbourhood
- Lot size8,073 Sqft
- Year built1999
- Mortgage payment
LOOK NO FURTHER! GORGEOUS HOME LOCATED IN DIEPPE'S PRESTIGIOUS FOX CREEK AREA! FULLY FINISHED! IMMACULATE AND IS AWAITING NEW OWNERS! Welcome to 30 Pelagie St, Dieppe. This charming 3 bedroom 1.5 bath raised ranch is situated in a predominately family friendly neighbourhood and comes with a MINISPLIT, MAIN FLOOR LAUNDRY, AN ENORMOUS (20 x 28) ATTACHED DOUBLE CAR GARAGE, HAS AN EXTRA-LARGE PAVED DRIVEWAY & FEATURES AN OPEN CONCEPT SETTING that seamlessly blends the living room, dining room and kitchen spaces together! Upon entry you are welcomed to a large foyer which provides access to both the upper and lower levels. As you proceed upstairs you will notice the living room/dining room/kitchen area that comes with lots of natural light. Bright and spacious! A Mini Split heat pump complements this area! The kitchen has an abundance of cabinetry and comes with a center island which can be used for more seating. Access to the BACK DECK with GAZEBO where you can BBQ all summer can be found off the kitchen. As you proceed down the hallway you will find 3 spacious bedrooms and a MASSIVE SIZE 4 piece bath with laundry & soaker tub. Beautifully arrayed hardwood & tile floors compliments this level. The lower level features an EXTRA LARGE family room, a 2 piece bath, an office & storage area/mudroom. Flooring on this level is predominately laminate. From this level enjoy direct access to the home from the double car garage for comfort and convenience without ever stepping outside! (id:63267)
Home overview
- Cooling Heat pump
- Heat source Electric
- Heat type Baseboard heaters, heat pump
- Sewer/ septic Municipal sewage system
- Has garage (y/n) Yes
- # full baths 1
- # half baths 1
- # total bathrooms 2.0
- # of above grade bedrooms 3
- Flooring Laminate, tile, vinyl, hardwood
- Lot dimensions 750
- Lot size (acres) 0.18532246
- Building size 2115
- Listing # Nb126220
- Property sub type Single family residence
- Status Active
- Mudroom 2.489m X 3.073m
Level: Basement - Bathroom (# of pieces - 2) 1.422m X 1.88m
Level: Basement - Office 3.124m X 2.718m
Level: Basement - Family room 4.674m X 6.934m
Level: Basement - Bathroom (# of pieces - 4) 3.023m X 3.581m
Level: Main - Kitchen 3.073m X 3.708m
Level: Main - Primary bedroom 3.962m X 3.581m
Level: Main - Bedroom 2.972m X 3.835m
Level: Main - Foyer 2.489m X 1.194m
Level: Main - Living room 4.877m X 6.477m
Level: Main - Dining room 2.235m X 3.708m
Level: Main - Bedroom 2.972m X 3.404m
Level: Main
- Listing source url Https://www.realtor.ca/real-estate/28843487/30-pelagie-street-dieppe
- Listing type identifier Idx

$-1,333
/ Month

