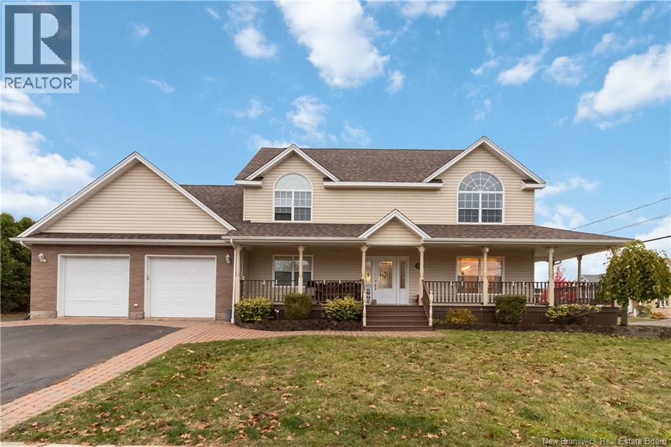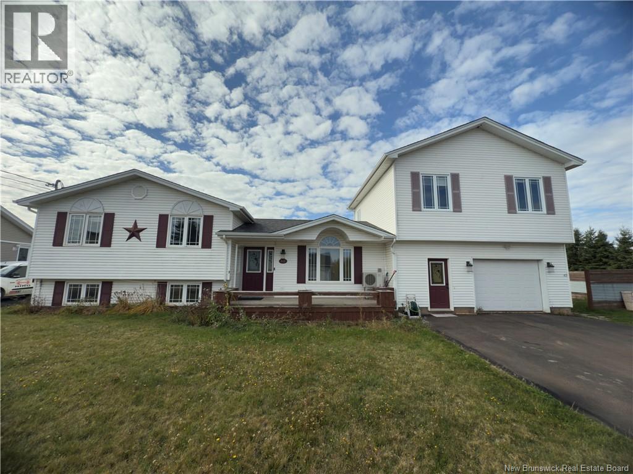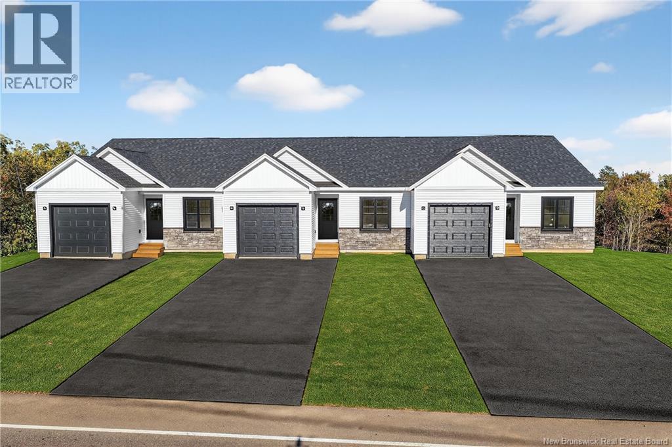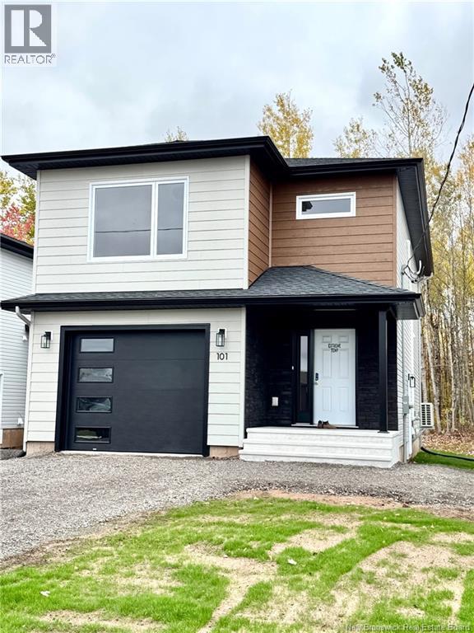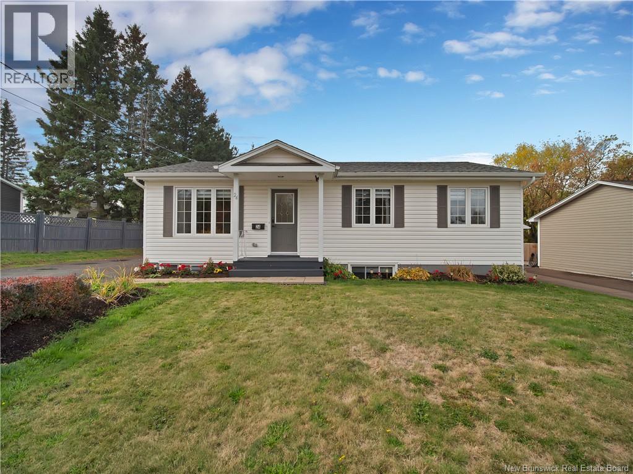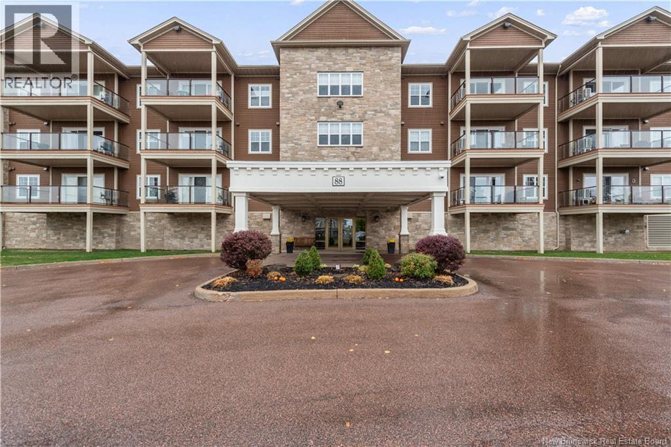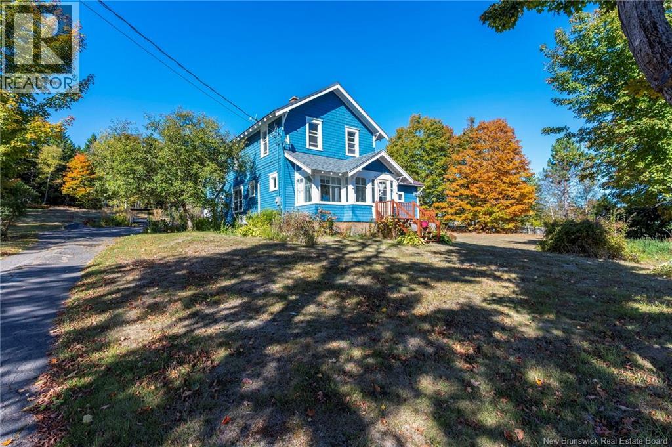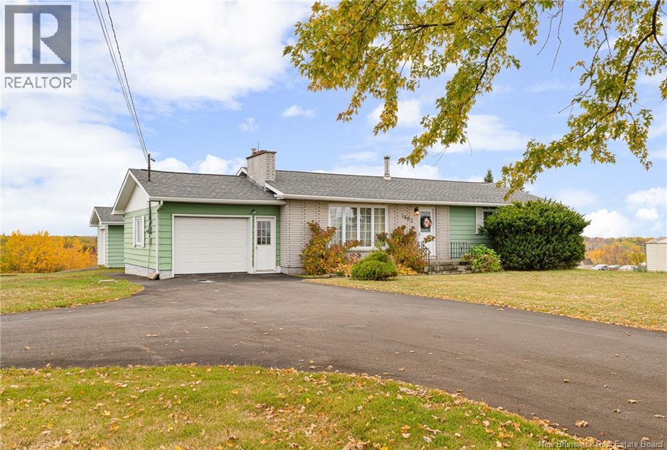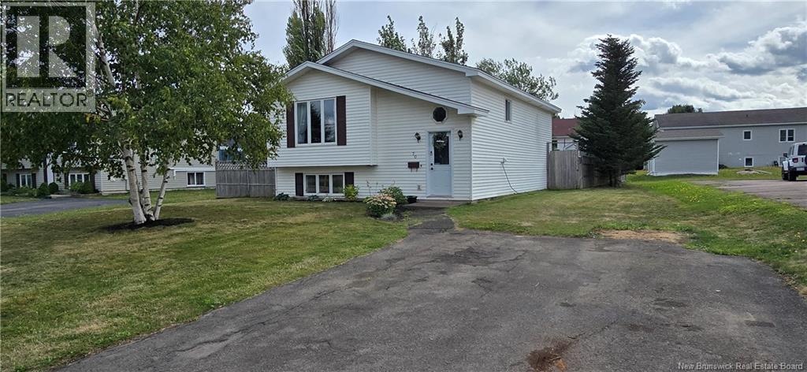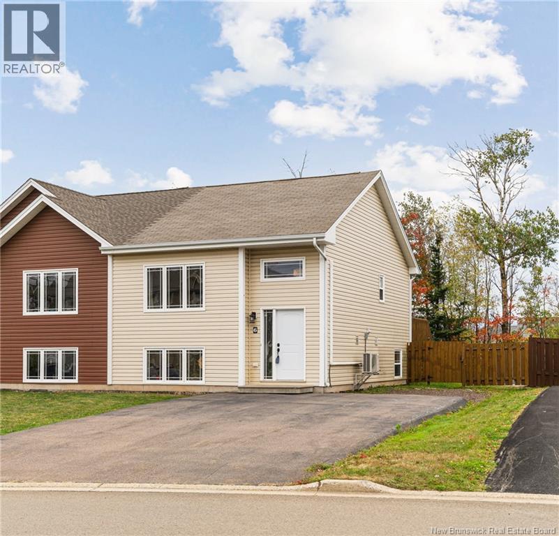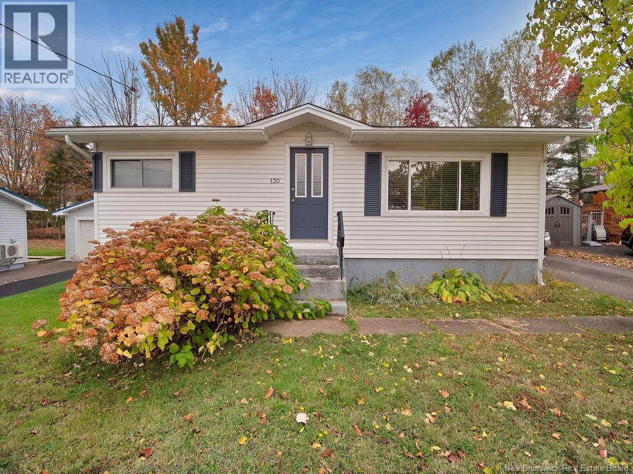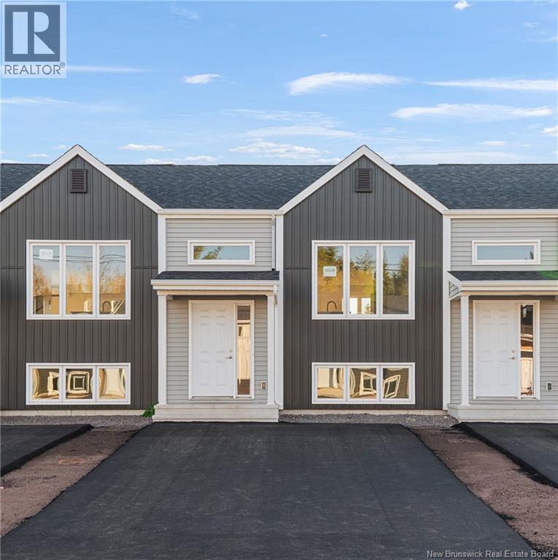
Highlights
Description
- Home value ($/Sqft)$223/Sqft
- Time on Houseful9 days
- Property typeSingle family
- Style2 level
- Neighbourhood
- Lot size1,970 Sqft
- Year built2025
- Mortgage payment
MODERN MIDDLE UNIT TOWNHOUSE WITH PAVE AND LANDSCAPING INCLUDED IN DIEPPE! Located on the sought-after ELSLIGER street, this TURN KEY home is within walking distance to Ecole Antonine Maillet et Ecole Le Marais and within easy access to major highways, airport, daycares, walking trails and many other amenities. The main level offers an OPEN CONCEPT DESIGN with front dining room that flows into the CENTER KITCHEN WITH LARGE ISLAND and lots of cabinetry which overlooks the large living area. Patio doors lead you the back deck where you can enjoy the BACKYARD. Half bath completes this level. Down the hardwood staircase, you will find front primary bedroom, full bathroom with double vanity, laundry closet, two additional bedrooms and storage room. These quality built homes offers lots of extras including PAVED DRIVEWAY, FULLY LANDSCAPED, KITCHEN APPLIANCES, MINI SPLIT HEAT PUMP for your comfort and 8 year new LUX home warranty. HST rebate to be assigned to vendor. READY FOR IMMEDIATE OCCUPANCY AND QUICK CLOSING. Call for more details! (id:63267)
Home overview
- Cooling Heat pump
- Heat source Electric
- Heat type Baseboard heaters, heat pump
- Sewer/ septic Municipal sewage system
- # full baths 1
- # half baths 1
- # total bathrooms 2.0
- # of above grade bedrooms 3
- Flooring Ceramic, vinyl
- Directions 1985100
- Lot desc Landscaped
- Lot dimensions 183
- Lot size (acres) 0.04521868
- Building size 1480
- Listing # Nb127912
- Property sub type Single family residence
- Status Active
- Bedroom 3.353m X 2.845m
Level: Basement - Laundry 2.083m X 1.067m
Level: Basement - Bedroom 2.921m X 2.845m
Level: Basement - Bathroom (# of pieces - 5) 2.896m X 1.524m
Level: Basement - Primary bedroom 3.658m X 3.556m
Level: Basement - Storage 4.039m X 0.914m
Level: Basement - Dining room 3.658m X 3.2m
Level: Main - Kitchen 3.962m X 4.191m
Level: Main - Living room 5.791m X 3.835m
Level: Main - Bathroom (# of pieces - 2) 1.676m X 1.473m
Level: Main - Foyer 2.032m X 1.372m
Level: Main
- Listing source url Https://www.realtor.ca/real-estate/28970125/305-elsliger-street-dieppe
- Listing type identifier Idx

$-880
/ Month

