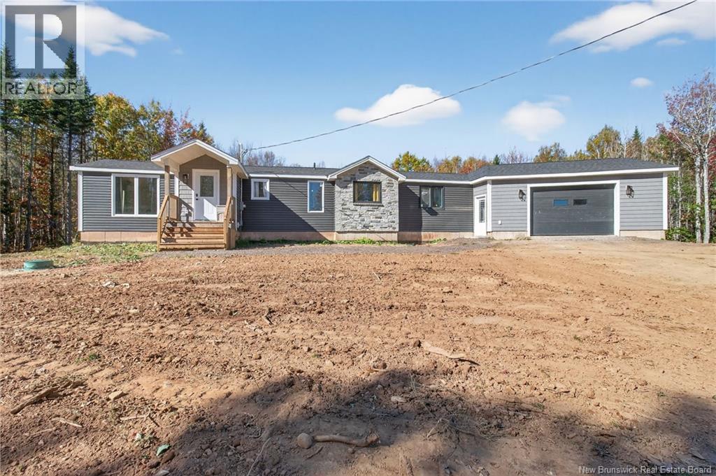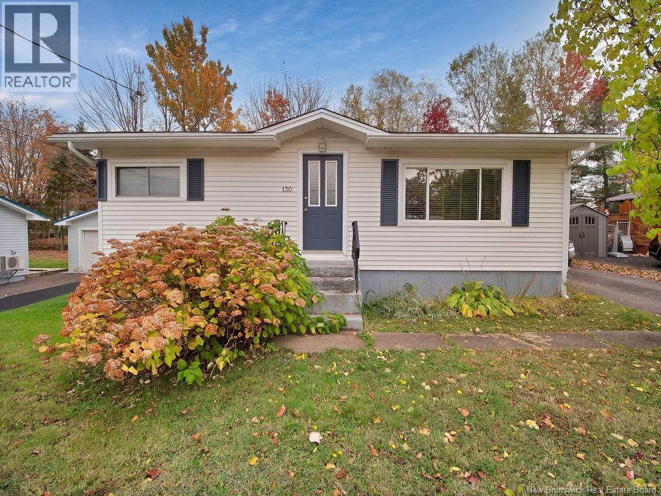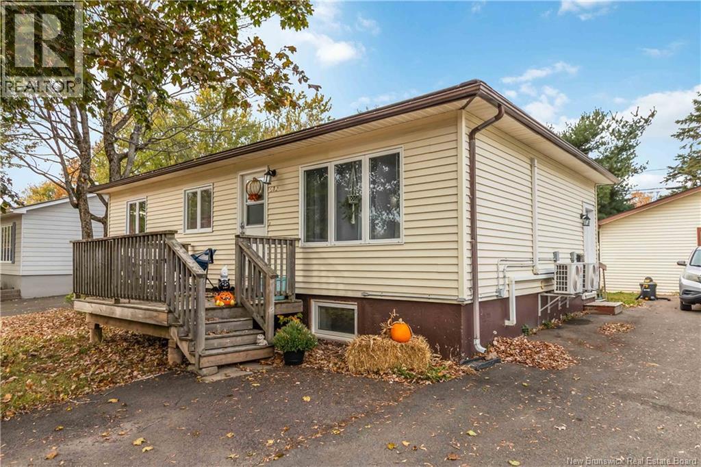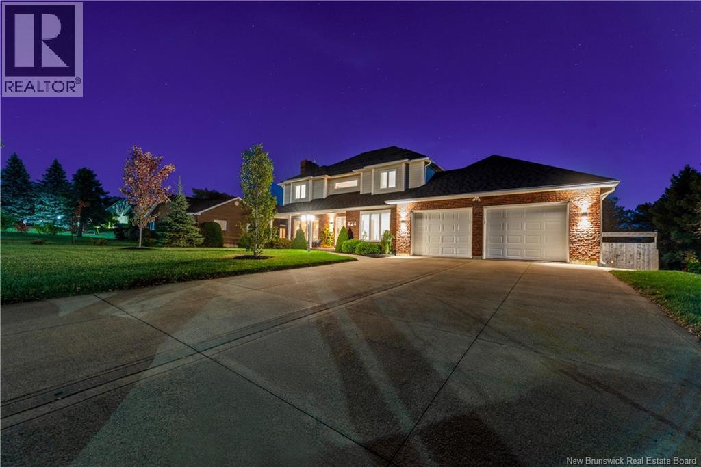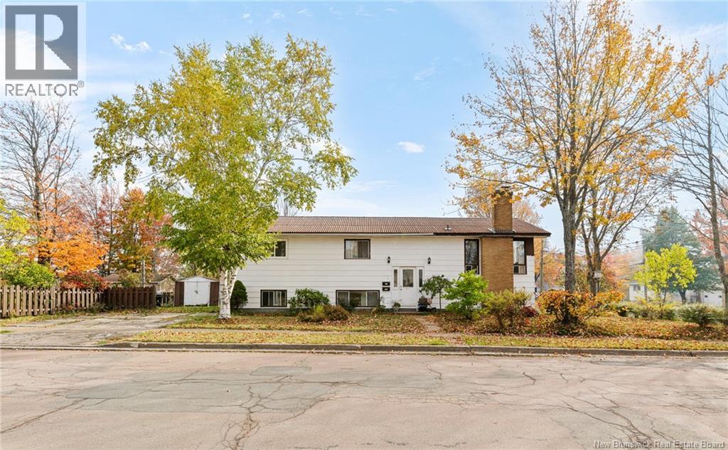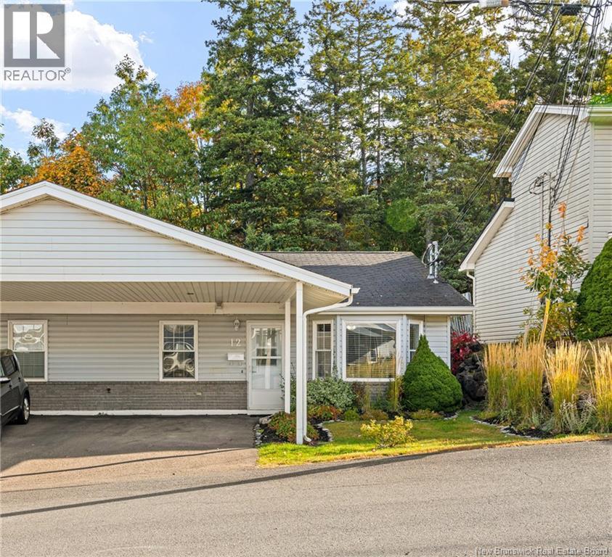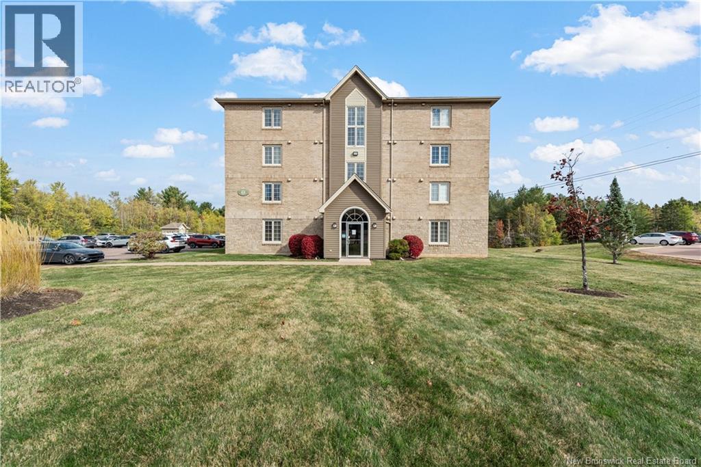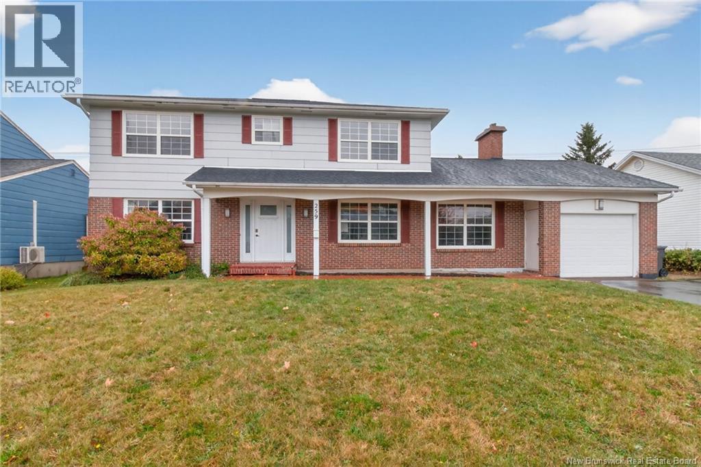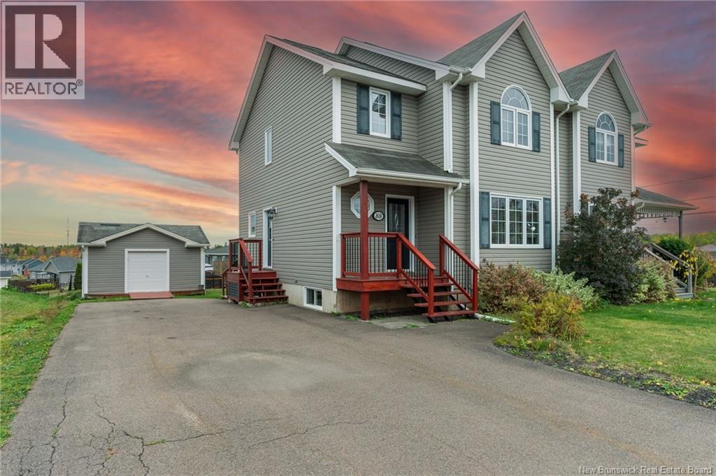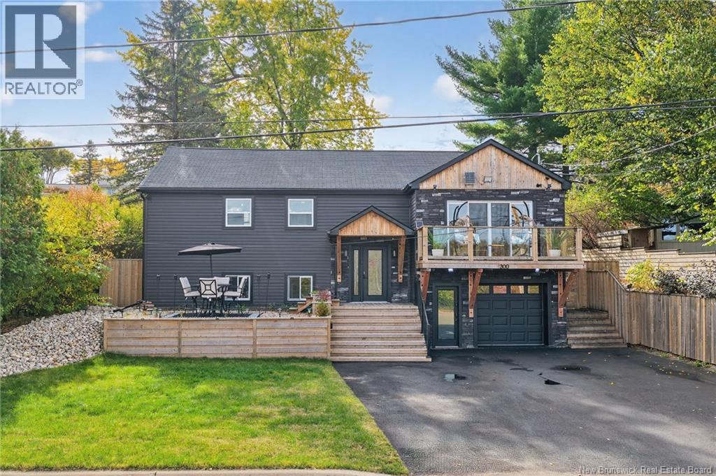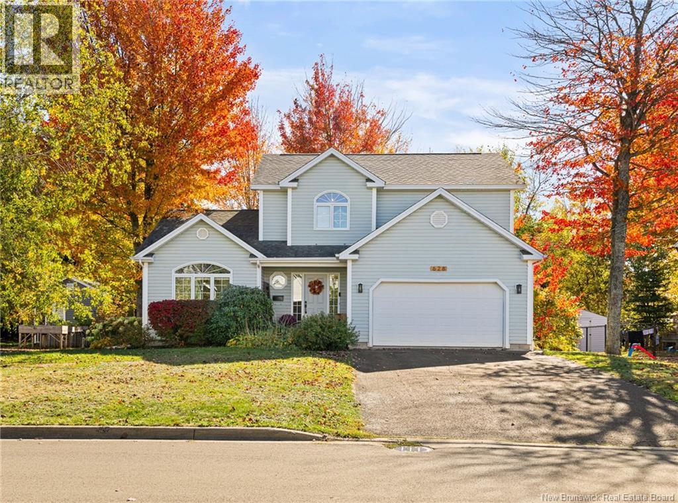- Houseful
- NB
- Dieppe
- Chartersville
- 310 Damien
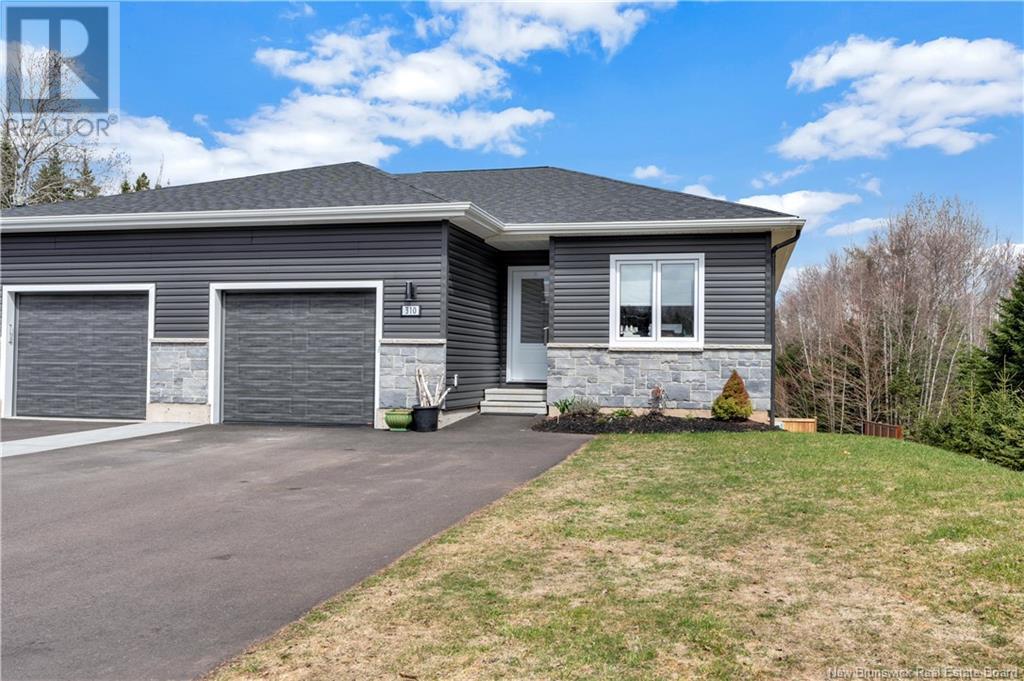
Highlights
Description
- Home value ($/Sqft)$205/Sqft
- Time on Houseful171 days
- Property typeSingle family
- Neighbourhood
- Year built2024
- Mortgage payment
This fully finished 3(+ 1 non-conforming) bedroom condo is filled with extras! The main floor consist of an open concept kitchen, dining, living room combo, a laundry closet, a custom coffee nook/bar, 2 bedrooms, including the primary with it's own ensuite, featuring double sink, custom vanity and walk in closet with custom closet organisers, a second 4 piece bathroom and a fully finished sunroom with custom roller shades, attached to a 12x9 deck, making it an amazing space to entertain or have family gatherings. Downstairs you have a 3rd bedroom, a full bath, as well as another non conforming bedroom and a huge versatile space that is currently used for storage. The basement family room has doors leading you to a massive 12X24 composite deck that is hot tub ready with extra support and wiring in place. The garage floor has been coated in epoxy and offers plenty of storage space. Some other extras to name a few more... all counters upgraded to quartz, light fixture upgrades, gutter guards, electrical upgrades in basements as well as wiring for second mini split in place, outdoor lighting under soffit, custom window coverings, stained all decks, wash basin in basement, security system and beautiful custom faux beams in living room. This unit is the last one on the corner, giving you plenty privacy. Condo fees are $350 Monthly and cover anything outside including roof repairs, siding repairs, water and sewer bill, snow removal and lawn care. Come take a look! (id:63267)
Home overview
- Cooling Heat pump, air exchanger
- Heat source Electric
- Heat type Baseboard heaters, heat pump
- Sewer/ septic Municipal sewage system
- # full baths 2
- # half baths 1
- # total bathrooms 3.0
- # of above grade bedrooms 3
- Lot size (acres) 0.0
- Building size 2560
- Listing # Nb116929
- Property sub type Single family residence
- Status Active
- Bedroom 3.785m X 4.343m
Level: Basement - Storage 7.569m X 4.064m
Level: Basement - Bathroom (# of pieces - 4) 2.896m X 1.778m
Level: Basement - Family room Level: Basement
- Bedroom 4.928m X 3.099m
Level: Basement - Kitchen 4.42m X 3.048m
Level: Main - Bathroom (# of pieces - 4) 4.547m X 2.642m
Level: Main - Living room 4.42m X 5.131m
Level: Main - Bedroom 3.2m X 4.166m
Level: Main - Dining room 4.42m X 2.997m
Level: Main - Sunroom 3.607m X 4.14m
Level: Main - Other 3.226m X 1.372m
Level: Main - Bedroom 3.937m X 4.369m
Level: Main
- Listing source url Https://www.realtor.ca/real-estate/28223298/310-damien-dieppe
- Listing type identifier Idx

$-1,400
/ Month

