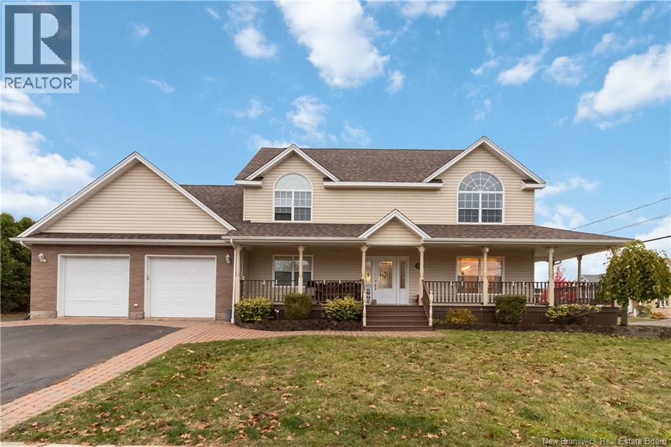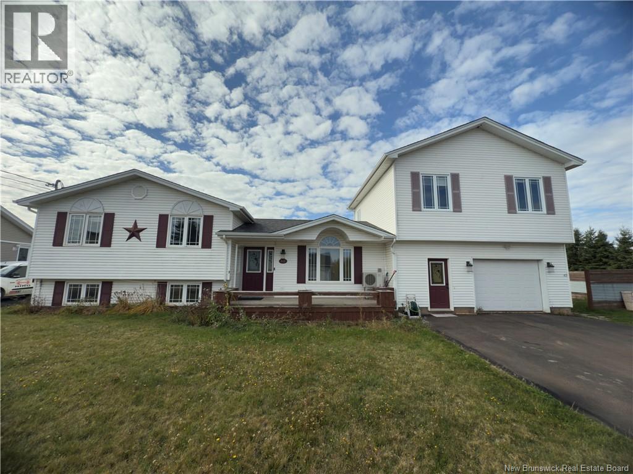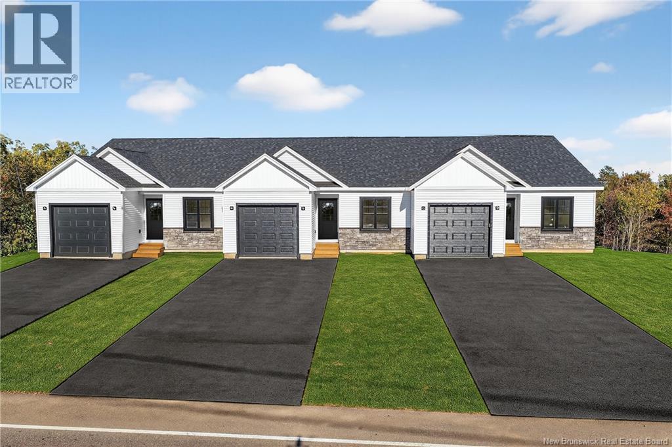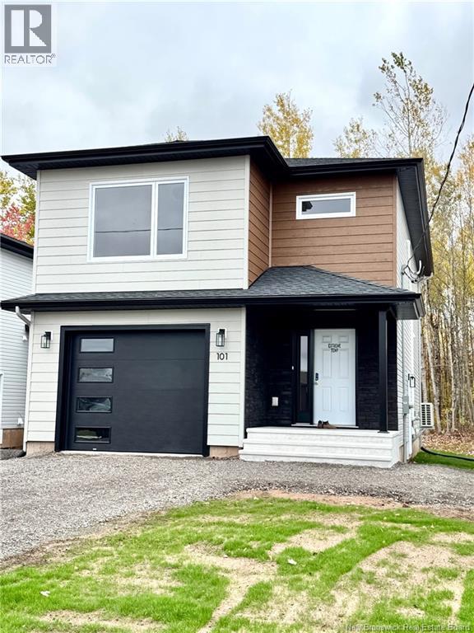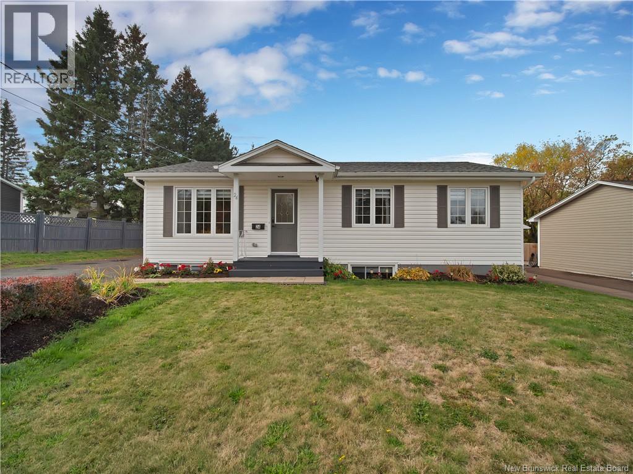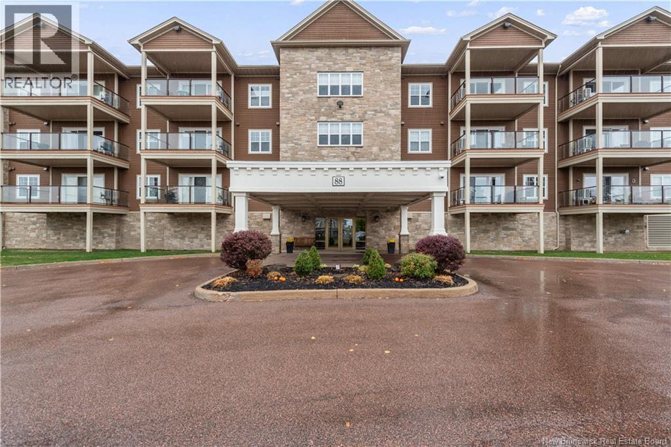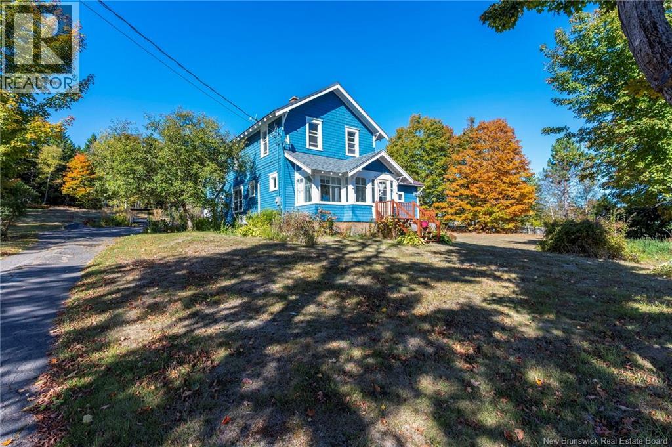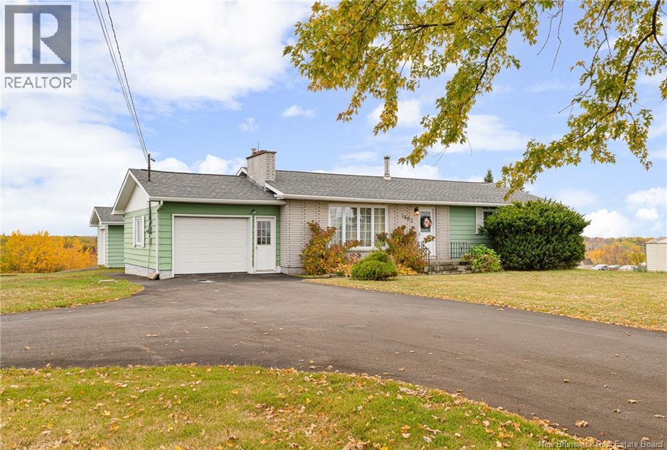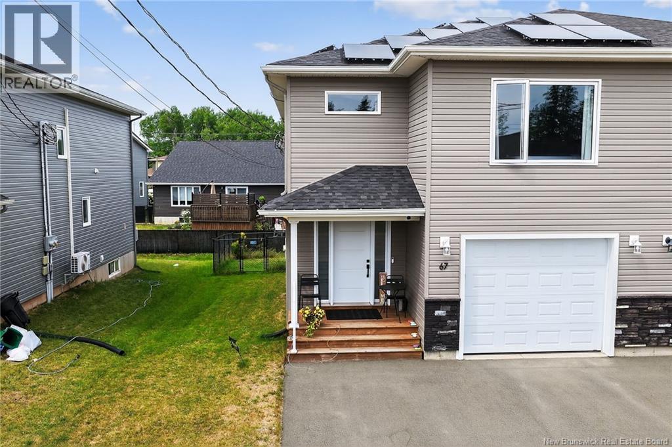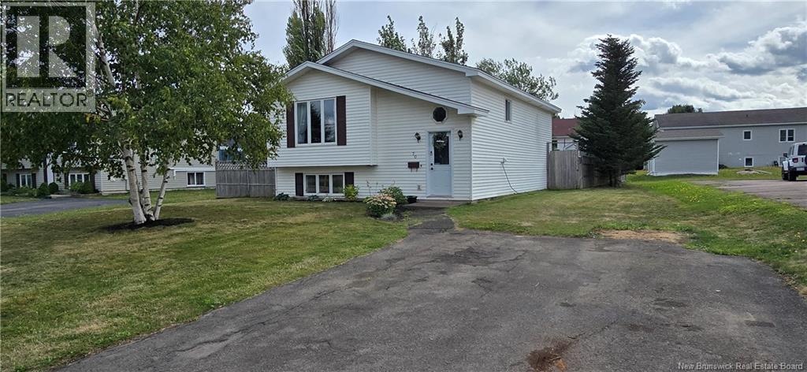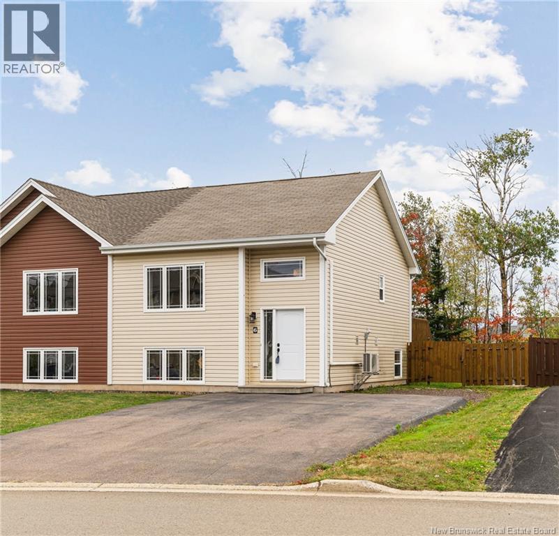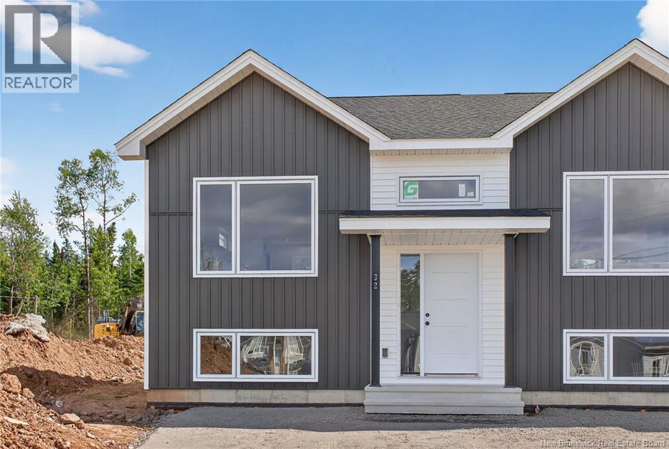
Highlights
Description
- Home value ($/Sqft)$250/Sqft
- Time on Houseful50 days
- Property typeSingle family
- Neighbourhood
- Lot size5,199 Sqft
- Year built2025
- Mortgage payment
Nearly completed to welcome you home, this stylish end-unit townhouse offers a spacious and functional layout ideal for comfortable living. SAMPLE INTERIOR PICTURES ONLY!!! 5PC Samsung APPLIANCE PACKAGE INCLUDED (Fridge, Stove, Dishwasher + WHITE washer and Dryer). The main floor boasts a generous open-concept design that seamlessly connects the living room, kitchen, and dining area. Patio doors off the dining space lead to your private outdoor area, perfect for relaxing or entertaining. A convenient 2-piece powder room completes this level. The lower level features three well-sized bedrooms, a 4-piece main bathroom, and laundry area for added convenience. Located near both English and French schools, as well as a wide range of amenities, this property offers the perfect blend of comfort and convenience. Pave and Hydroseed will be included but hold no warranty. Contact your REALTOR® today to schedule a private viewing! (id:63267)
Home overview
- Cooling Heat pump
- Heat source Electric
- Heat type Baseboard heaters, heat pump
- Sewer/ septic Municipal sewage system
- # full baths 1
- # half baths 1
- # total bathrooms 2.0
- # of above grade bedrooms 3
- Flooring Laminate
- Lot dimensions 483
- Lot size (acres) 0.11934766
- Building size 1337
- Listing # Nb125721
- Property sub type Single family residence
- Status Active
- Laundry Level: Basement
- Bathroom (# of pieces - 4) Level: Basement
- Bedroom 3.277m X 2.819m
Level: Basement - Bedroom 3.277m X 2.692m
Level: Basement - Bedroom 4.242m X 3.454m
Level: Basement - Dining room 3.327m X 3.658m
Level: Main - Living room 3.785m X 5.842m
Level: Main - Bathroom (# of pieces - 2) Level: Main
- Kitchen 3.835m X 3.912m
Level: Main
- Listing source url Https://www.realtor.ca/real-estate/28789387/32-cedric-court-dieppe
- Listing type identifier Idx

$-893
/ Month

