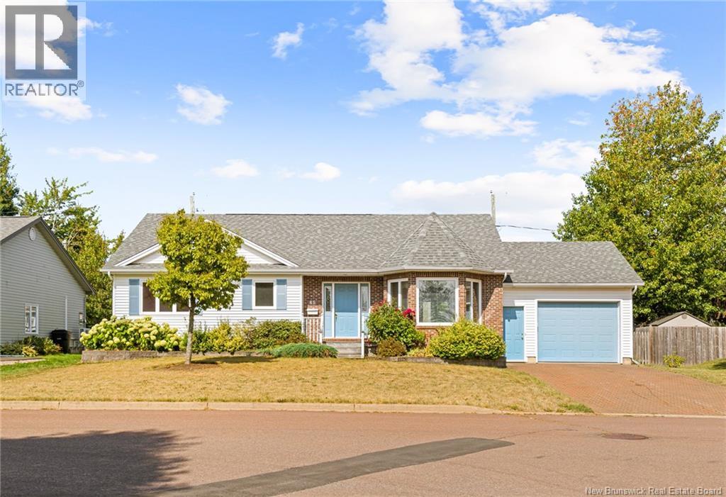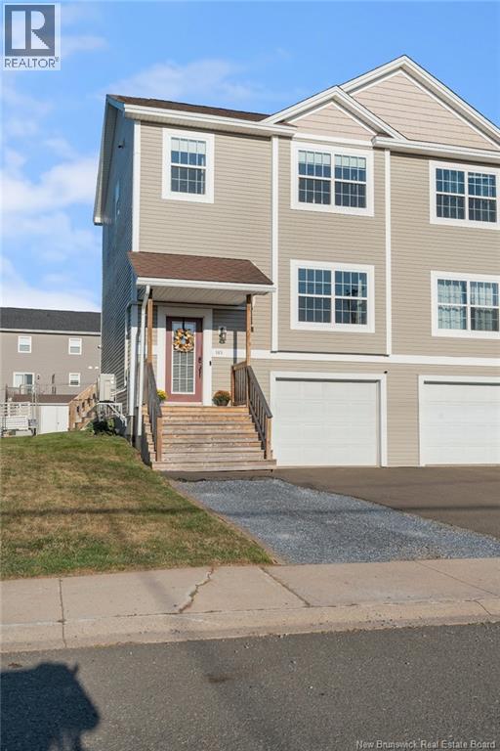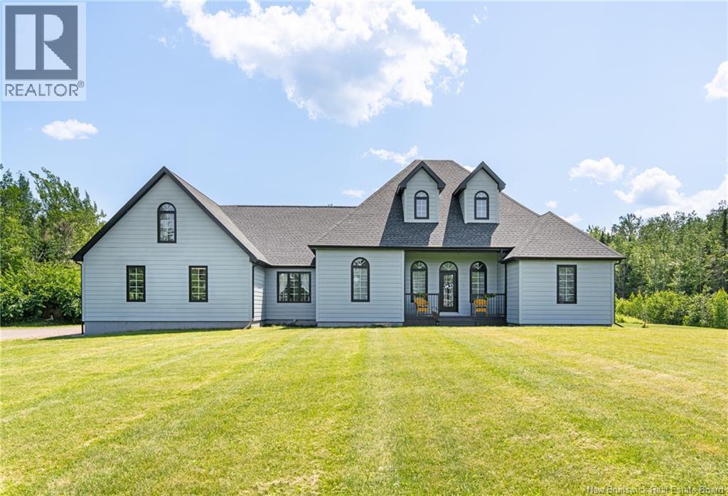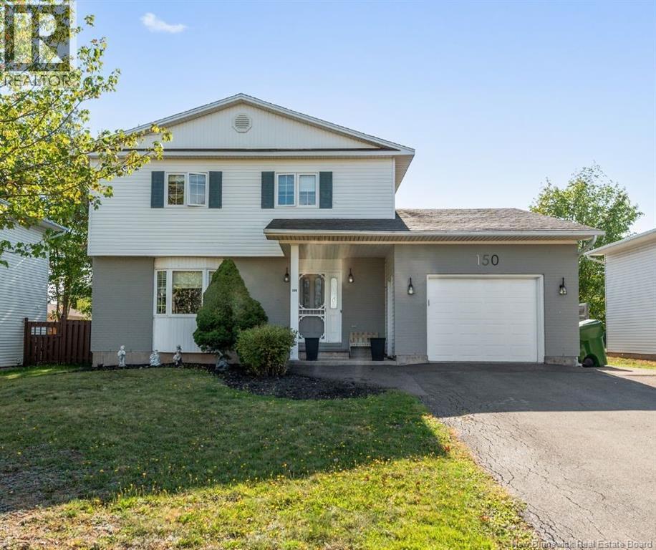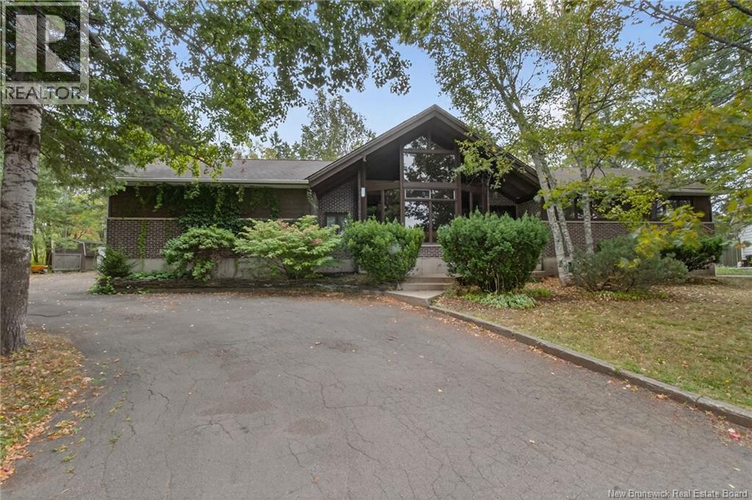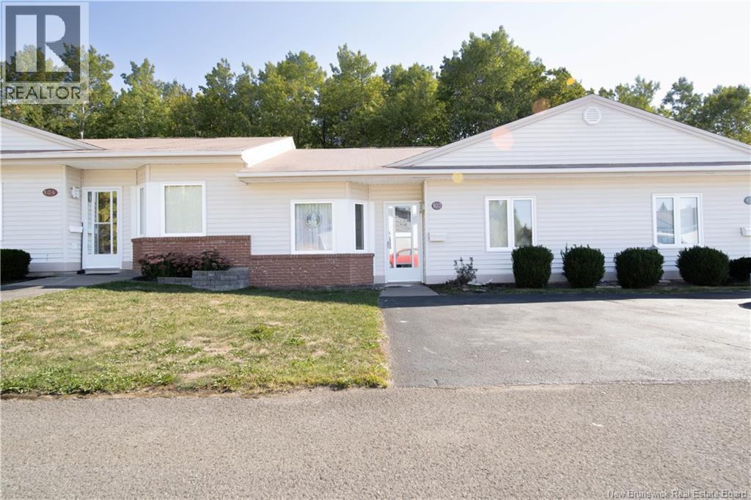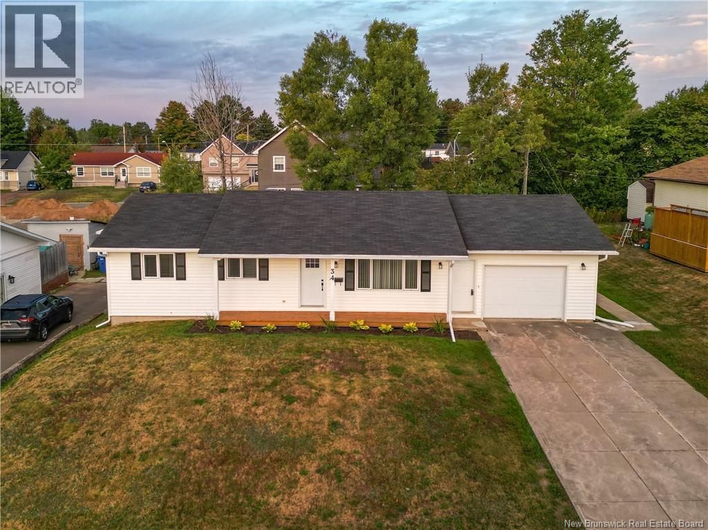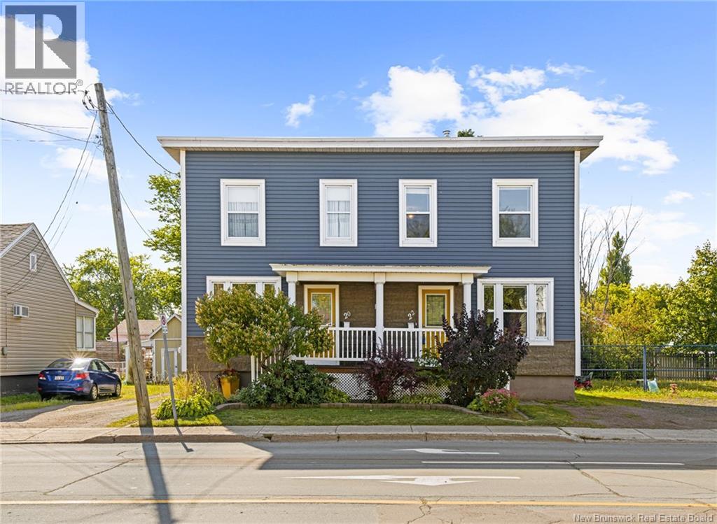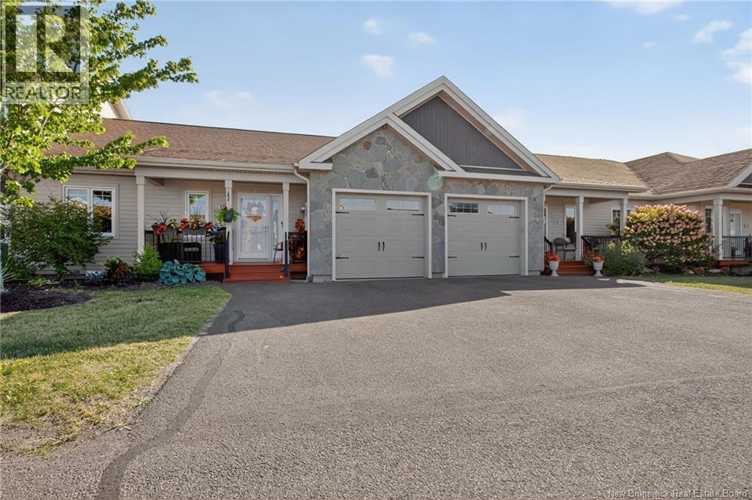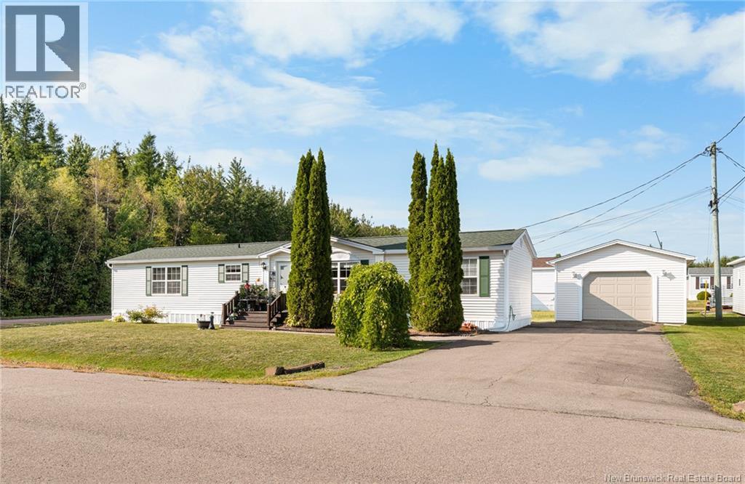- Houseful
- NB
- Dieppe
- Chartersville
- 342 Damien
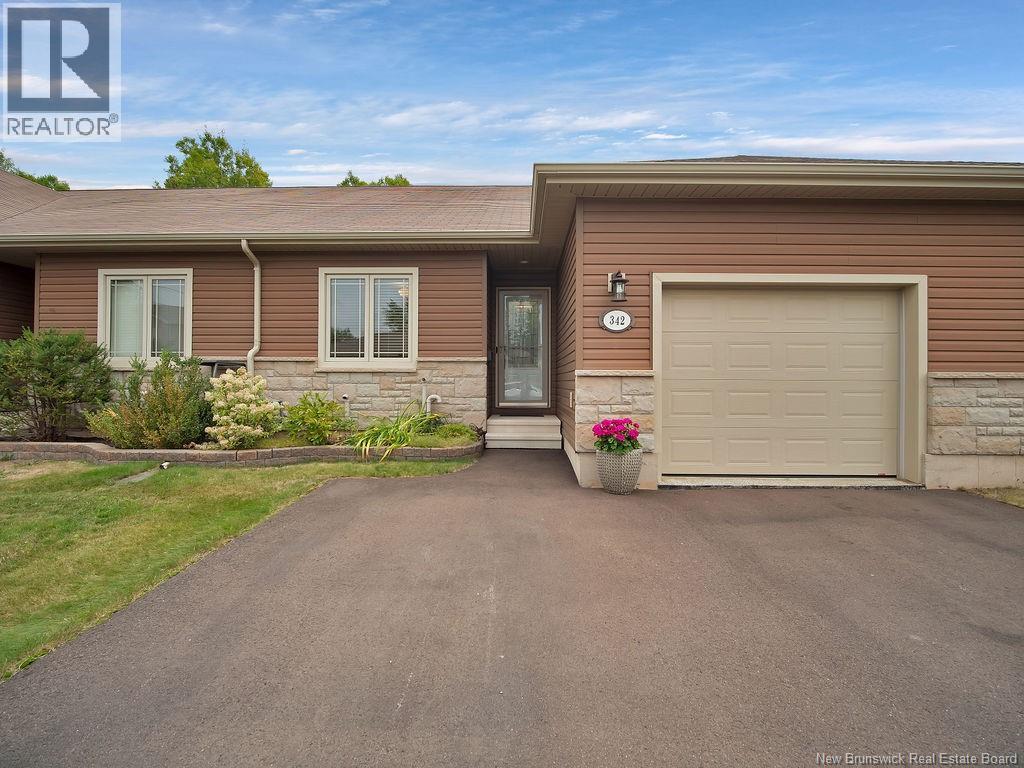
Highlights
Description
- Home value ($/Sqft)$269/Sqft
- Time on Housefulnew 32 hours
- Property typeSingle family
- Neighbourhood
- Year built2012
- Mortgage payment
OPEN HOUSE SATURDAY SEPTEMBER 20TH 2-4. Experience modern condo living in this stunning two-bedroom home. The spacious entryway opens to a delightful layout. The kitchen features dark cabinets, a backsplash, and a large center island with granite countertops. You'll also find a convenient garburator and under-cabinet lighting. The kitchen flows effortlessly into the dining area and living room, where tray ceilings create an open, airy feel. Step through the door to the three-season sunroom, complete with an insulated floor and a mini-split for your comfort. The main floor includes a master bedroom with a walk-in closet and ensuite bathroom, plus another bedroom and a full bathroom. Downstairs, there's a finished family room and a storage area that can be renovated to add more living space, including rough in for full bathroom and a legal bedroom. This beautiful home offers fresh paint, updated lighting, and an attached garage with an epoxy floor. It's the perfect blend of style and convenience. (id:63267)
Home overview
- Cooling Central air conditioning, air conditioned
- Heat source Natural gas
- Heat type Forced air
- Sewer/ septic Municipal sewage system
- Has garage (y/n) Yes
- # full baths 2
- # total bathrooms 2.0
- # of above grade bedrooms 2
- Flooring Laminate, tile, hardwood
- Directions 1503402
- Lot size (acres) 0.0
- Building size 1670
- Listing # Nb127037
- Property sub type Single family residence
- Status Active
- Family room 5.867m X 4.242m
Level: Basement - Living room 4.267m X 4.572m
Level: Main - Bedroom 3.2m X 4.14m
Level: Main - Bathroom (# of pieces - 4) 2.794m X 3.2m
Level: Main - Bathroom (# of pieces - 4) 1.524m X 2.667m
Level: Main - Bedroom 4.369m X 3.912m
Level: Main - Kitchen 3.353m X 3.048m
Level: Main - Dining room 3.048m X 2.261m
Level: Main
- Listing source url Https://www.realtor.ca/real-estate/28886131/342-damien-dieppe
- Listing type identifier Idx

$-975
/ Month

