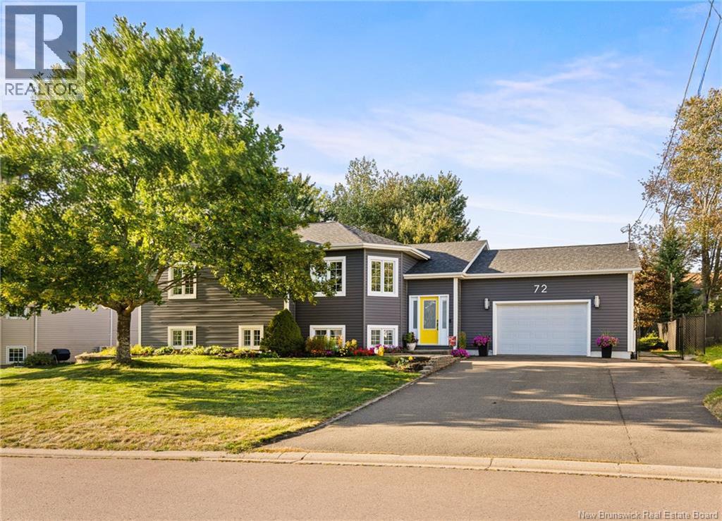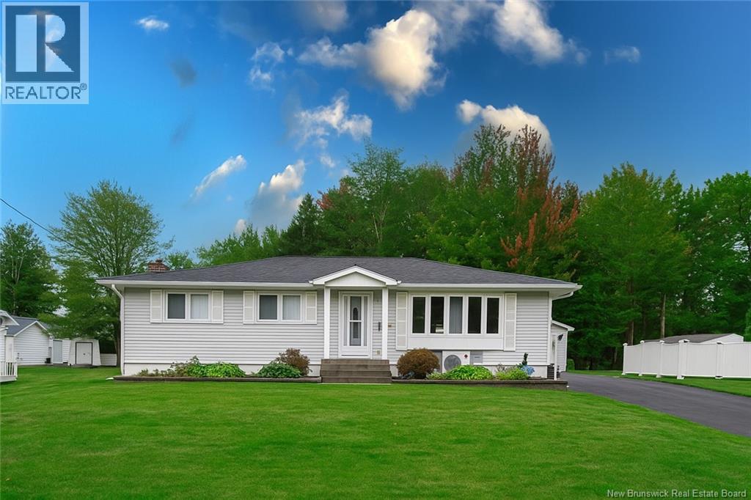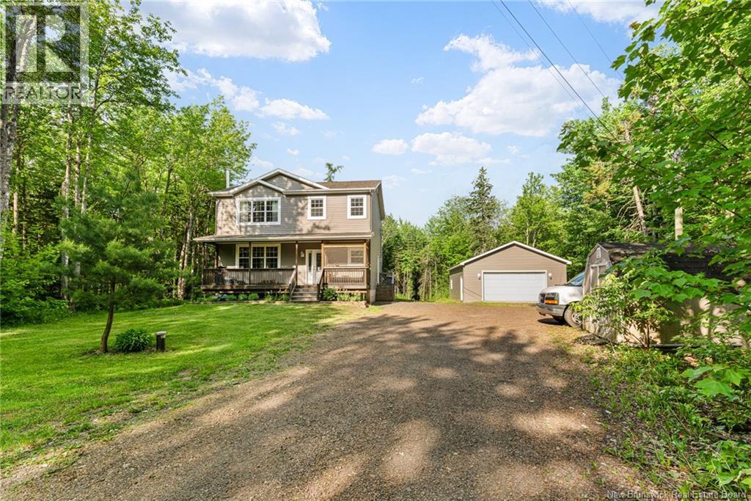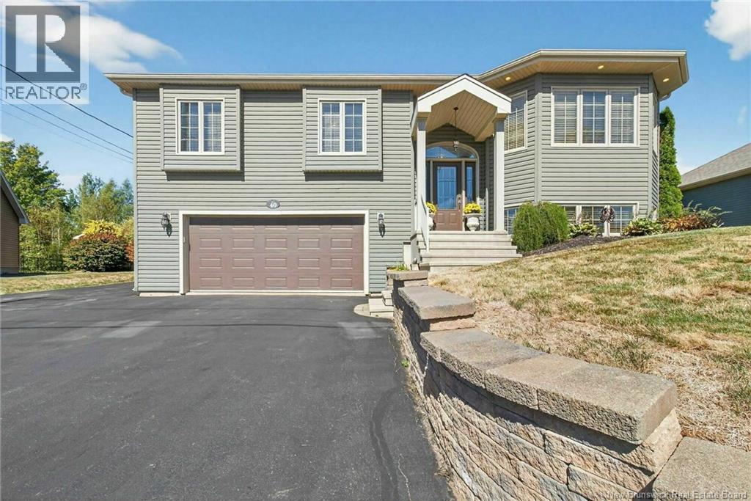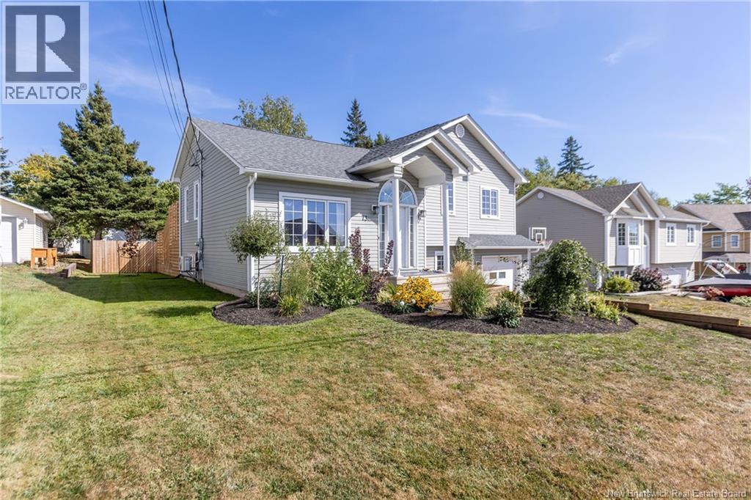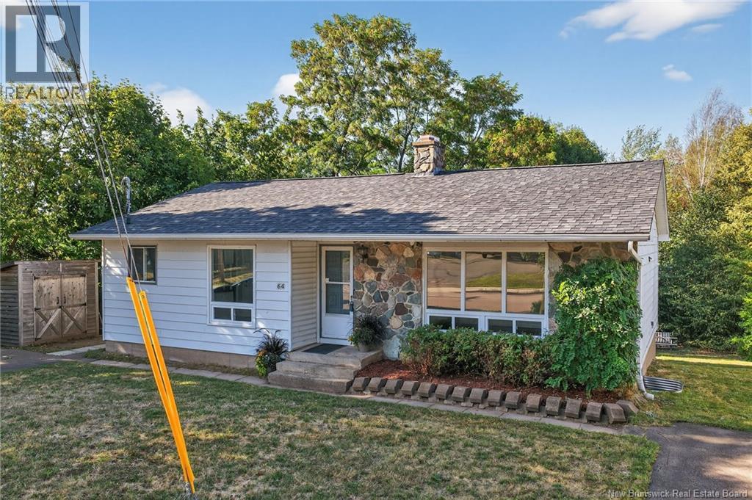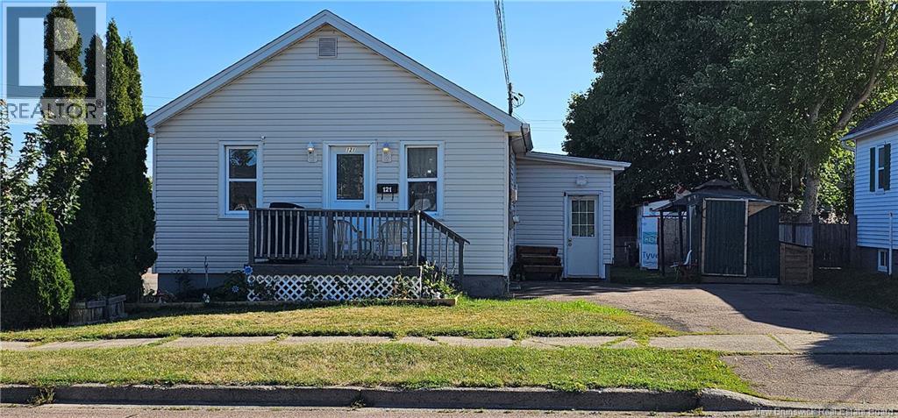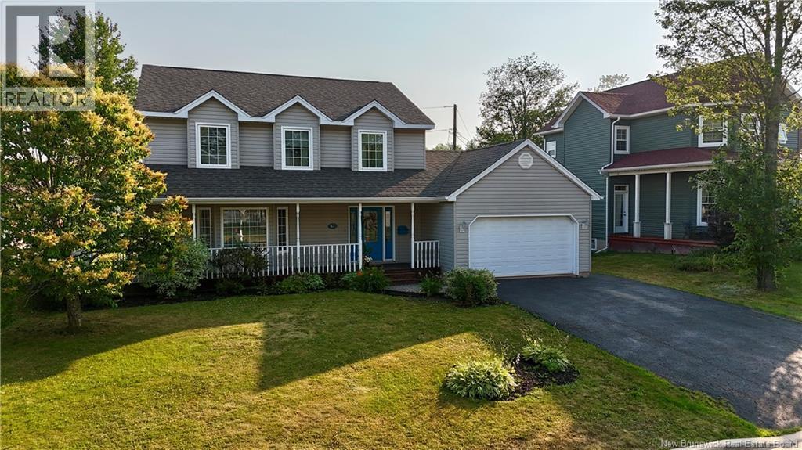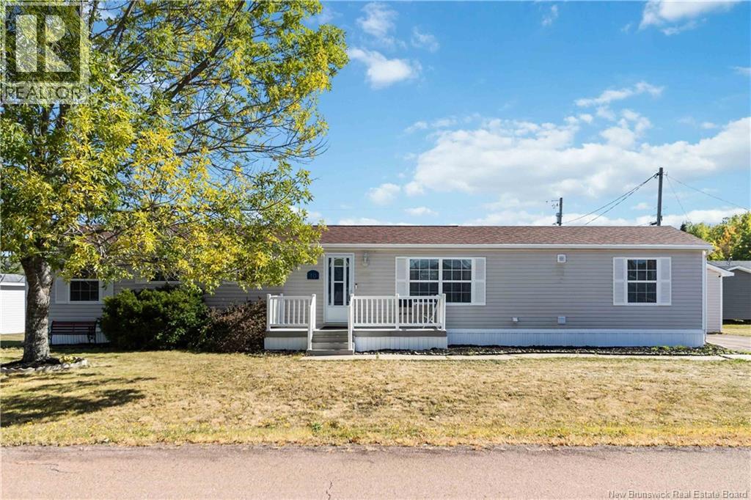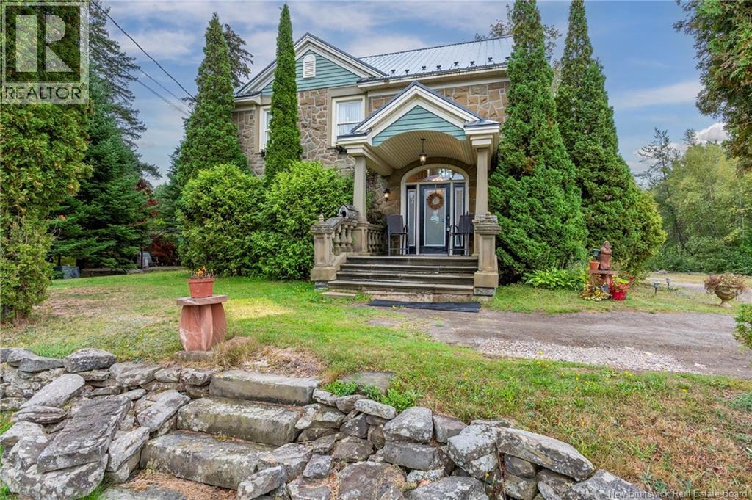- Houseful
- NB
- Dieppe
- Chartersville
- 35 Avalon St
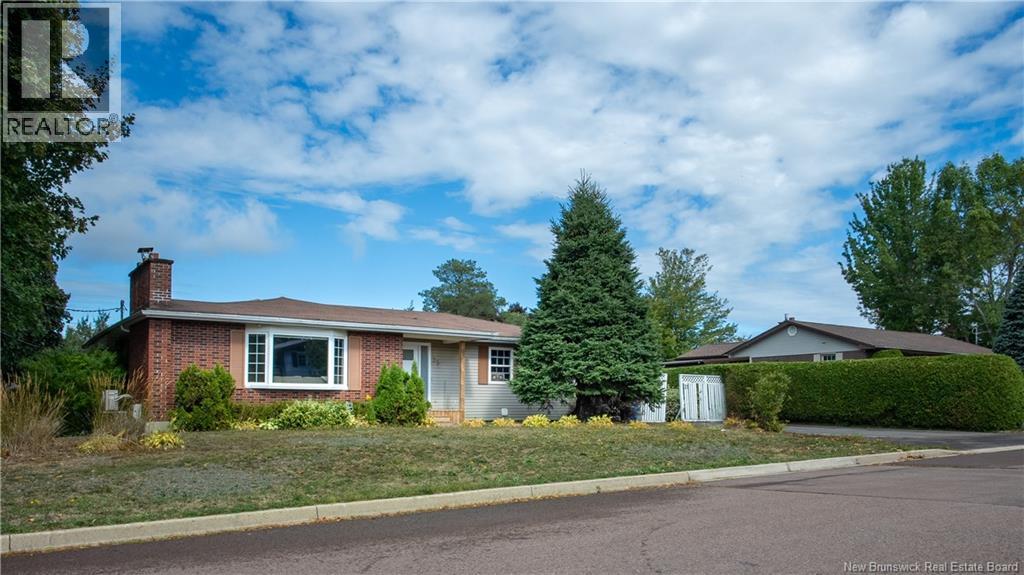
Highlights
This home is
21%
Time on Houseful
9 hours
Dieppe
0.89%
Description
- Home value ($/Sqft)$122/Sqft
- Time on Housefulnew 9 hours
- Property typeSingle family
- Neighbourhood
- Lot size10,387 Sqft
- Mortgage payment
MORTGAGE HELPER! Welcome to 35 Avalon, a tastefully updated home with a fully functional basement apartment ready to help offset your mortgage payments! Pride of ownership is evident as you make your way through this spacious home. With 3 bedrooms and 2 bathrooms upstairs, this is sure to be a great fit for most families! Outside is your personal paradise: a lovely pool and massive deck, along with gorgeous shrubbery for enhanced privacy. Located in the heart of Dieppe, you're just minutes away from all of the amenities! This beautiful home is priced to sell and won't last long! Quick closing available. Call your favourite REALTOR® today for more information or to schedule a private viewing! (id:63267)
Home overview
Amenities / Utilities
- Cooling Heat pump
- Heat type Baseboard heaters, heat pump
- Has pool (y/n) Yes
- Sewer/ septic Municipal sewage system
Interior
- # full baths 3
- # total bathrooms 3.0
- # of above grade bedrooms 4
- Flooring Carpeted, laminate, tile, hardwood
Location
- Directions 2182247
Lot/ Land Details
- Lot dimensions 965
Overview
- Lot size (acres) 0.23844823
- Building size 3400
- Listing # Nb127161
- Property sub type Single family residence
- Status Active
Rooms Information
metric
- Office 4.013m X 2.946m
Level: Basement - Bathroom (# of pieces - 4) 2.464m X 2.286m
Level: Basement - Living room 4.267m X 2.743m
Level: Basement - Kitchen 5.359m X 2.464m
Level: Basement - Bedroom 3.073m X 2.769m
Level: Basement - Family room 5.613m X 3.683m
Level: Basement - Bedroom 3.937m X 3.912m
Level: Main - Ensuite bathroom (# of pieces - 3) 2.235m X 1.524m
Level: Main - Bedroom 3.073m X 2.946m
Level: Main - Kitchen 4.724m X 3.073m
Level: Main - Living room 5.994m X 4.064m
Level: Main - Bedroom 3.378m X 2.946m
Level: Main - Bathroom (# of pieces - 4) 2.438m X 2.184m
Level: Main - Dining room 3.327m X 2.769m
Level: Main
SOA_HOUSEKEEPING_ATTRS
- Listing source url Https://www.realtor.ca/real-estate/28900144/35-avalon-street-dieppe
- Listing type identifier Idx
The Home Overview listing data and Property Description above are provided by the Canadian Real Estate Association (CREA). All other information is provided by Houseful and its affiliates.

Lock your rate with RBC pre-approval
Mortgage rate is for illustrative purposes only. Please check RBC.com/mortgages for the current mortgage rates
$-1,107
/ Month25 Years fixed, 20% down payment, % interest
$
$
$
%
$
%

Schedule a viewing
No obligation or purchase necessary, cancel at any time
Nearby Homes
Real estate & homes for sale nearby

