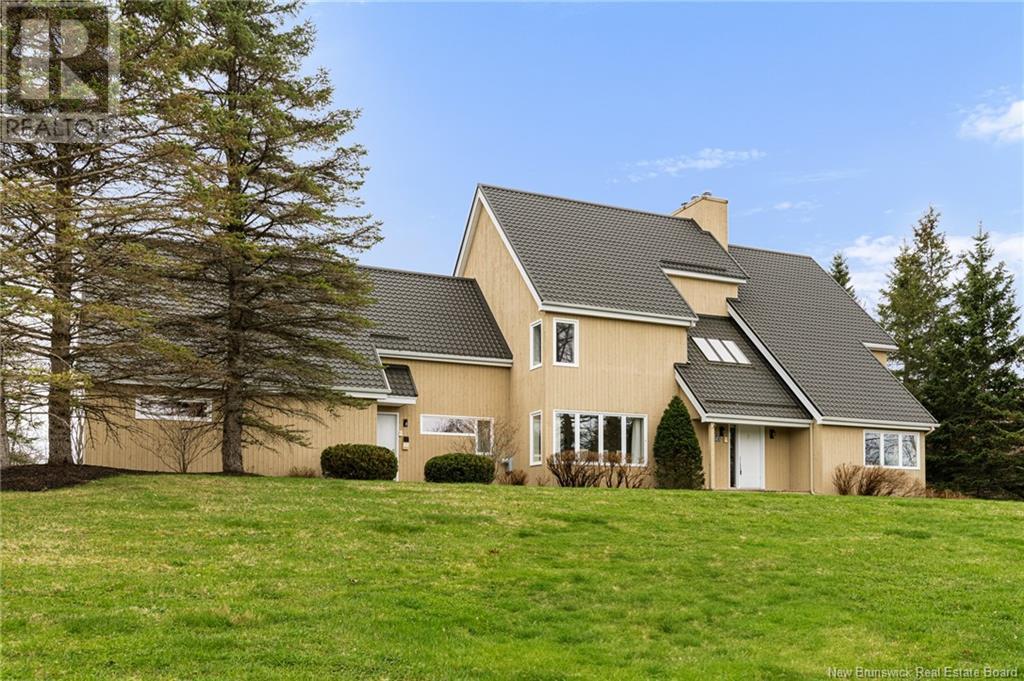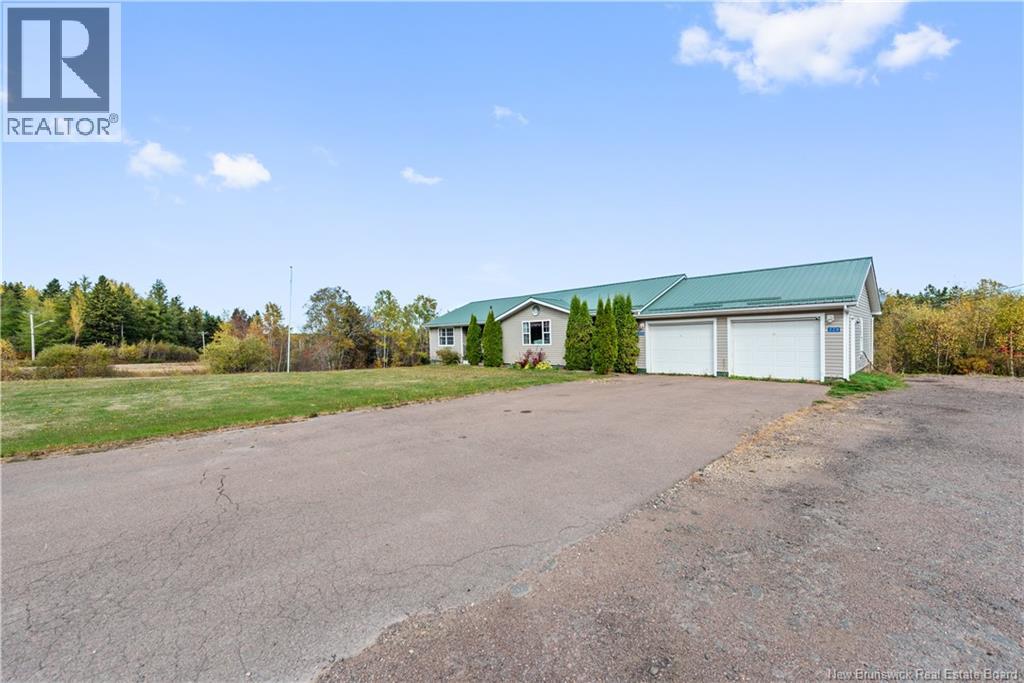- Houseful
- NB
- Dieppe
- Chartersville
- 353 Lavoie St

Highlights
Description
- Home value ($/Sqft)$209/Sqft
- Time on Houseful161 days
- Property typeSingle family
- Style2 level
- Neighbourhood
- Lot size0.81 Acre
- Year built1992
- Mortgage payment
CUSTOM ARCHITECTURAL HOME FEATURING UNIQUE FINISHES THROUGHOUT! Located on the PRESTIGIOUS LAVOIE STREET in DIEPPE, this LARGE HOME sits on a manicured 0.8 ACRE PRIVATE LOT. The main level offers living room with double sided fireplace, large kitchen with massive island and breakfast nook, formal dining room, family room, office or front sitting room. Half bath and separate laundry room complete the main level. Up the STRIKING HARDWOOD STAIRCASE, the PRIMARY BEDROOM includes walk through closet, private balcony overlooking the backyard, double sided fireplace leading into the 5 PC Ensuite. Down the hall, three well appointed bedrooms, office and full family bathroom complete this level. The lower level adds additional living space with games room, full bathroom, fifth bedroom, storage room, mechanical room and much more. EXTRAS include: DUCTED HEAT PUMP for central air, FRESHLY PAINTED, NEW GARAGE DOORS, and much more. Call your REALTOR® to view! (id:63267)
Home overview
- Cooling Central air conditioning, heat pump
- Heat source Electric, wood
- Heat type Baseboard heaters, heat pump, stove
- Sewer/ septic Municipal sewage system
- Has garage (y/n) Yes
- # full baths 3
- # half baths 1
- # total bathrooms 4.0
- # of above grade bedrooms 5
- Flooring Ceramic, laminate, hardwood
- Directions 1985100
- Lot desc Landscaped
- Lot dimensions 3272
- Lot size (acres) 0.8085001
- Building size 5498
- Listing # Nb117409
- Property sub type Single family residence
- Status Active
- Bedroom 4.369m X 2.997m
Level: 2nd - Primary bedroom 6.553m X 4.623m
Level: 2nd - Bedroom 6.121m X 4.191m
Level: 2nd - Other 5.029m X 3.302m
Level: 2nd - Bedroom 3.683m X 3.226m
Level: 2nd - Office 4.42m X 4.216m
Level: 2nd - Bathroom (# of pieces - 5) 4.699m X 2.159m
Level: 2nd - Family room 4.394m X 4.318m
Level: Basement - Bathroom (# of pieces - 3) 3.378m X 3.124m
Level: Basement - Bedroom 3.378m X 3.124m
Level: Basement - Sunroom 3.607m X 2.921m
Level: Main - Foyer 1.956m X 2.286m
Level: Main - Family room 8.077m X 4.572m
Level: Main - Dining nook 3.708m X 3.2m
Level: Main - Laundry 3.277m X 1.473m
Level: Main - Bathroom (# of pieces - 2) 2.083m X 1.549m
Level: Main - Dining room 4.597m X 4.089m
Level: Main - Kitchen 5.004m X 4.521m
Level: Main - Living room 4.953m X 4.267m
Level: Main - Office 3.81m X 3.175m
Level: Main
- Listing source url Https://www.realtor.ca/real-estate/28305108/353-lavoie-street-dieppe
- Listing type identifier Idx

$-3,066
/ Month












