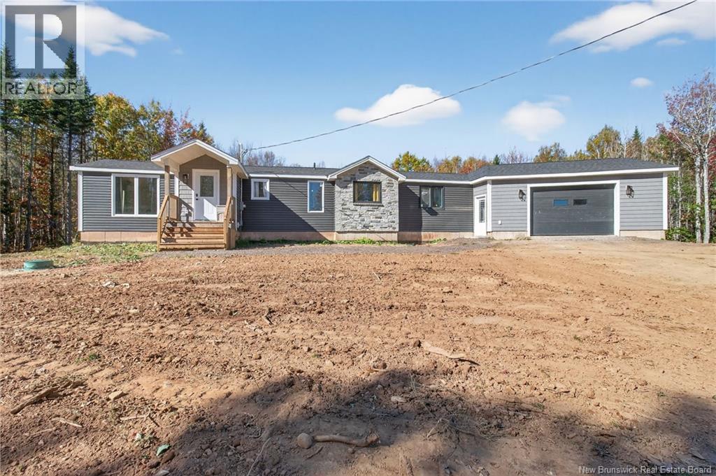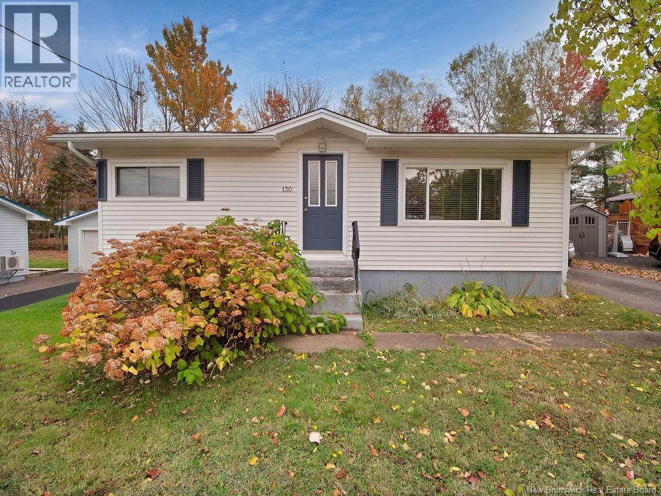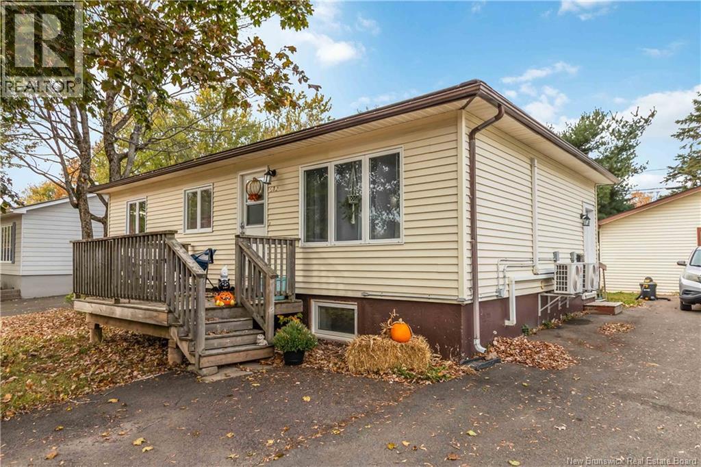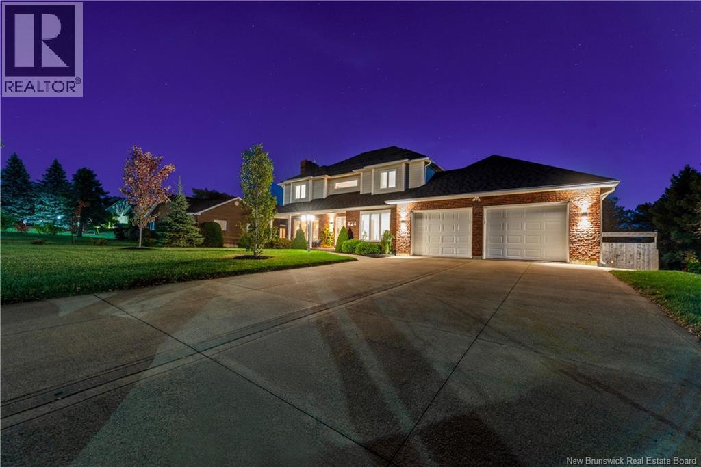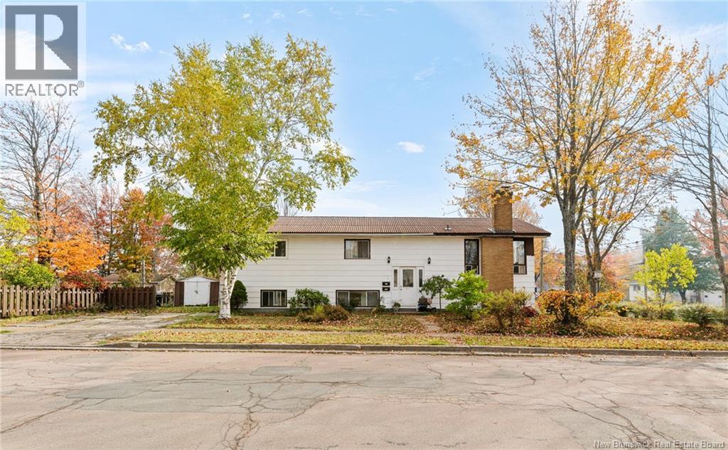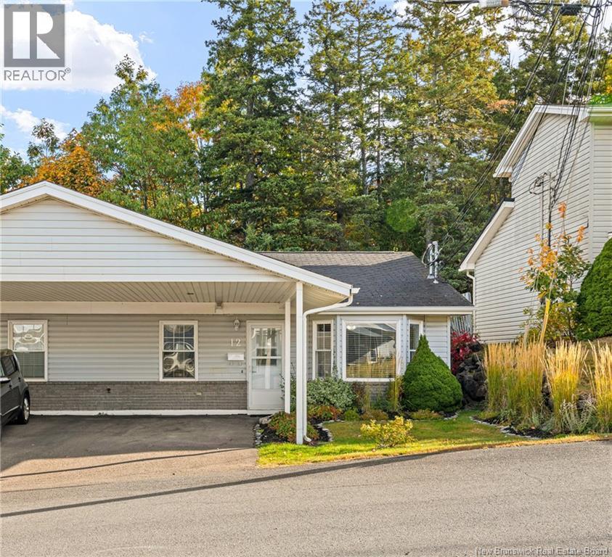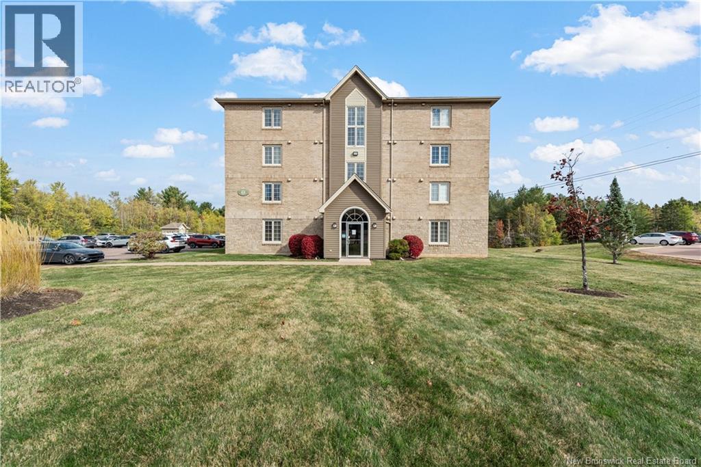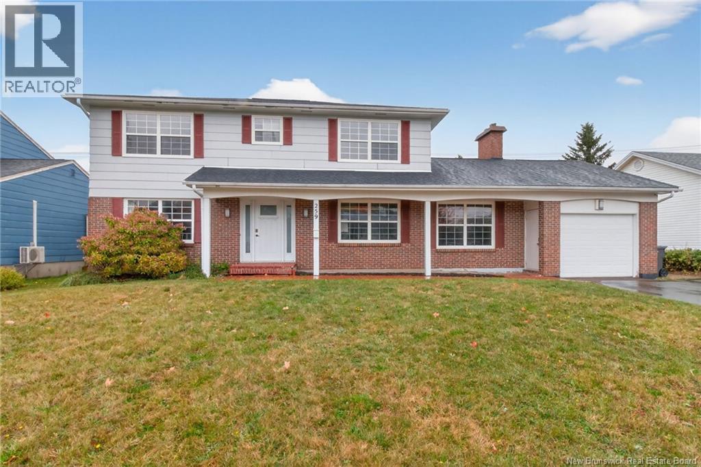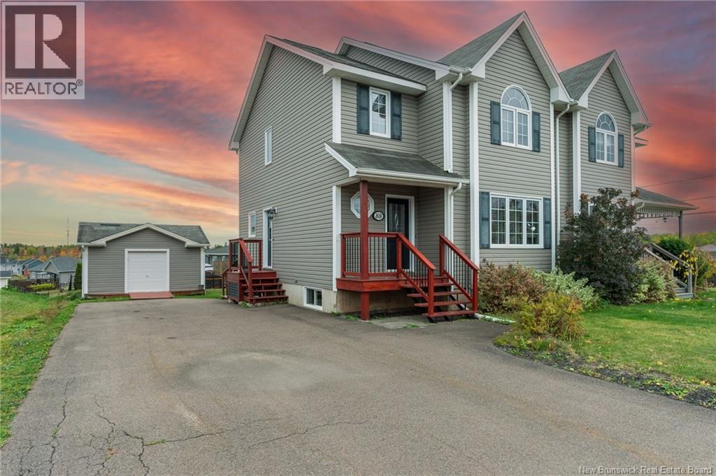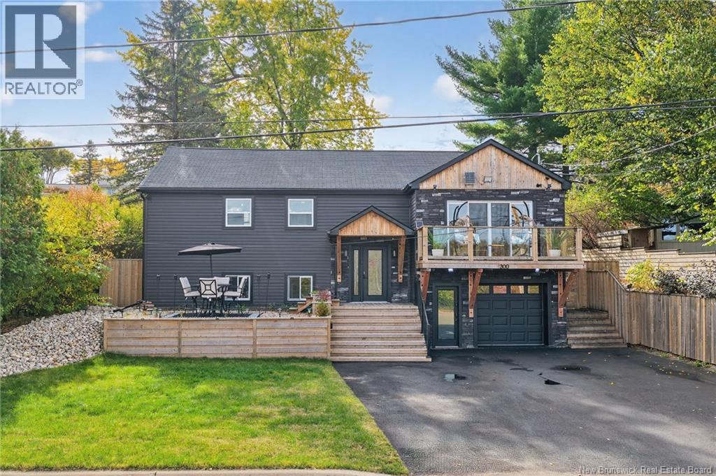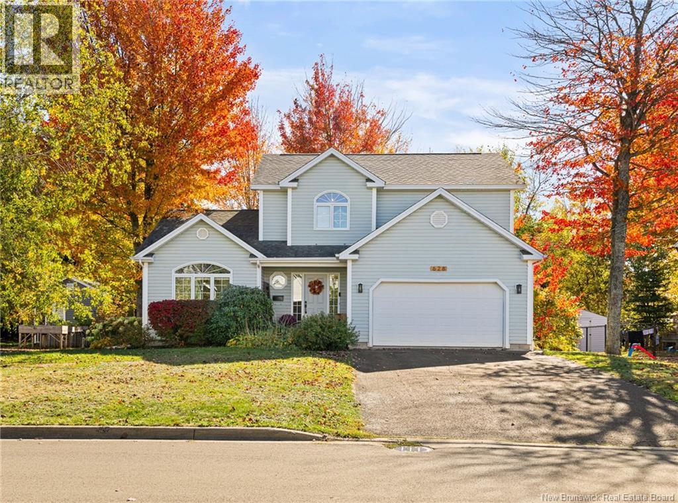- Houseful
- NB
- Dieppe
- Chartersville
- 378 Damien
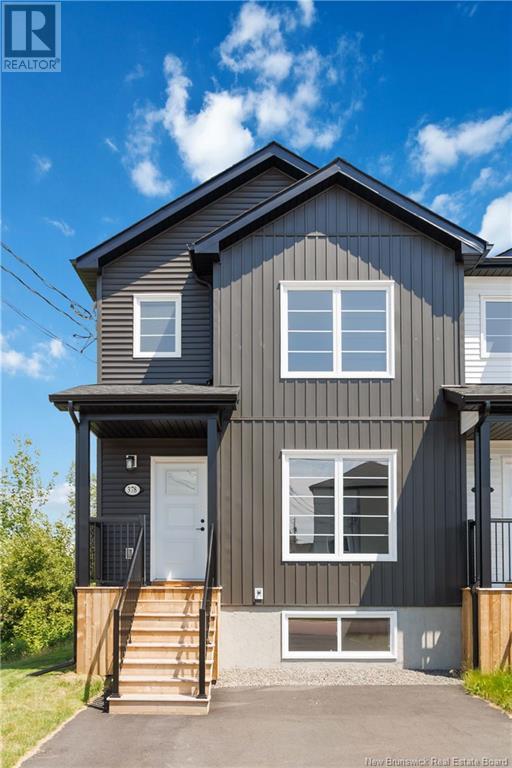
Highlights
Description
- Home value ($/Sqft)$216/Sqft
- Time on Houseful79 days
- Property typeSingle family
- Style2 level
- Neighbourhood
- Lot size3,746 Sqft
- Year built2024
- Mortgage payment
Step into modern comfort at this brand new, never-occupied end unit townhouse in the heart of Dieppe. With 4 spacious bedrooms, 3.5 bathrooms, and a fully finished basement, this home delivers both style and space for families, professionals, or savvy investors. Enjoy efficient year-round comfort, with a mini-split heat pump to keep energy costs in check. The open-concept main floor offers a bright and airy layout, perfect for entertaining or relaxing, while the upstairs level features generously sized bedrooms and convenient bathrooms for everyone. Being an end unit, youll appreciate added privacy, natural light, and outdoor space all in a beautifully designed, low-maintenance package. Centrally located in a quiet neighborhood. Book your private showing today! (id:63267)
Home overview
- Cooling Heat pump, air exchanger
- Heat source Electric
- Heat type Baseboard heaters, heat pump
- Sewer/ septic Municipal sewage system
- # full baths 3
- # half baths 1
- # total bathrooms 4.0
- # of above grade bedrooms 4
- Flooring Ceramic, laminate, hardwood
- Lot dimensions 348
- Lot size (acres) 0.085989624
- Building size 1902
- Listing # Nb123758
- Property sub type Single family residence
- Status Active
- Primary bedroom 3.81m X 3.734m
Level: 2nd - Bathroom (# of pieces - 4) Level: 2nd
- Bedroom 2.819m X 2.896m
Level: 2nd - Ensuite bathroom (# of pieces - 3) Level: 2nd
- Bedroom 2.845m X 3.251m
Level: 2nd - Bathroom (# of pieces - 4) Level: Basement
- Laundry 1.651m X 1.575m
Level: Basement - Bedroom 4.242m X 2.718m
Level: Basement - Family room 4.42m X 4.75m
Level: Basement - Living room 4.47m X 4.851m
Level: Main - Dining room 2.997m X 3.48m
Level: Main - Kitchen 3.353m X 3.226m
Level: Main - Bathroom (# of pieces - 2) Level: Main
- Listing source url Https://www.realtor.ca/real-estate/28664030/378-damien-dieppe
- Listing type identifier Idx

$-1,093
/ Month

