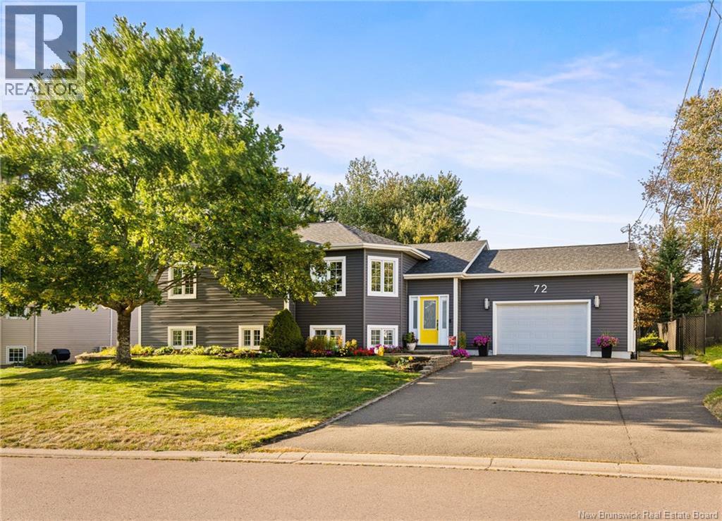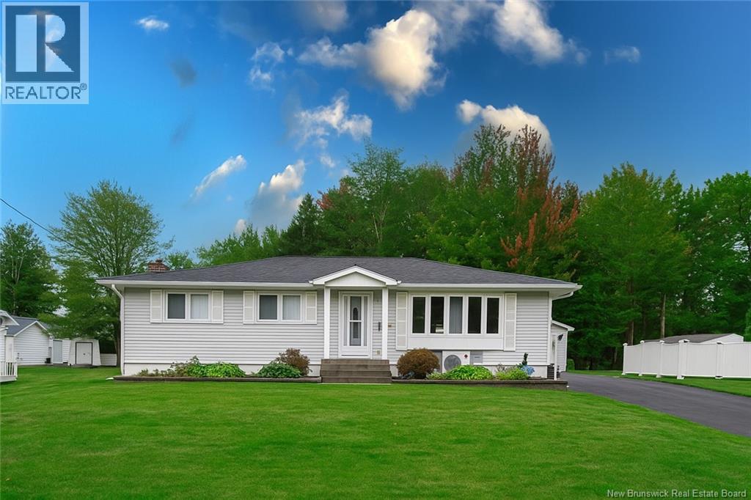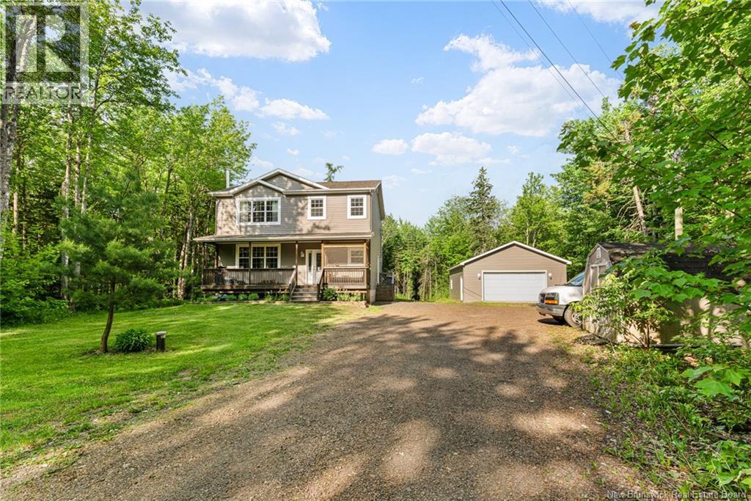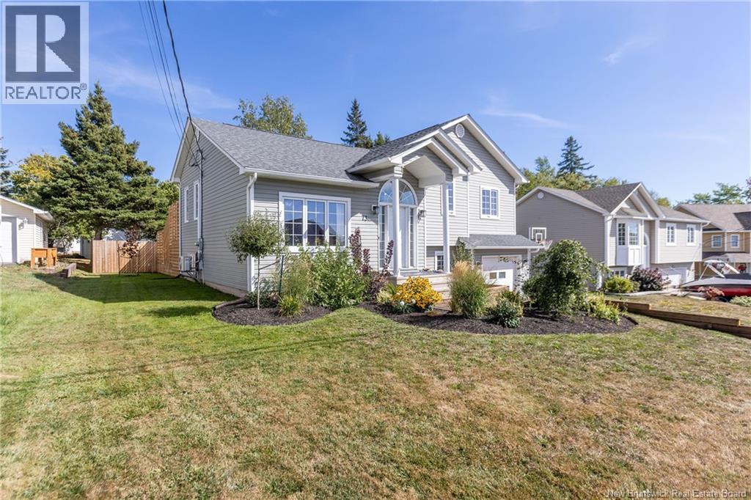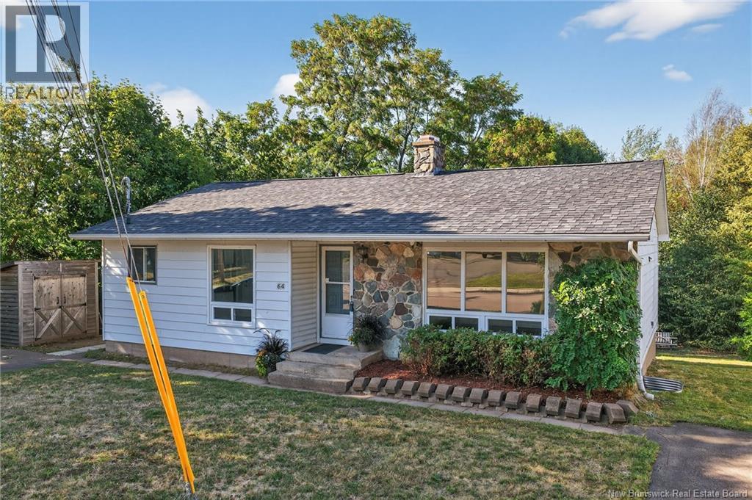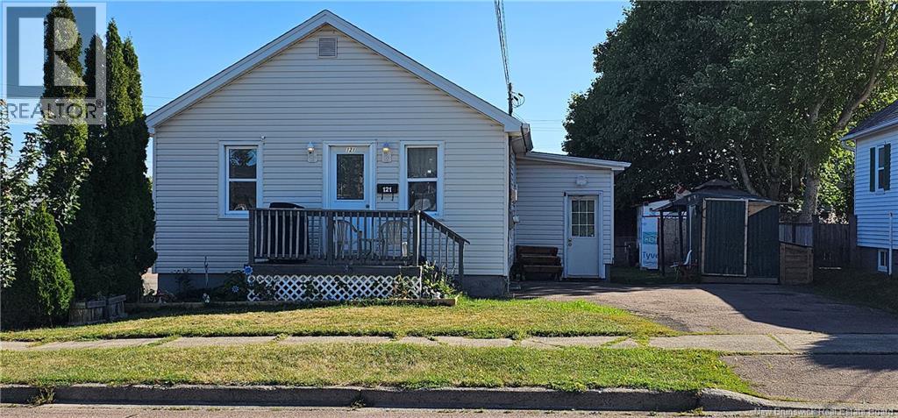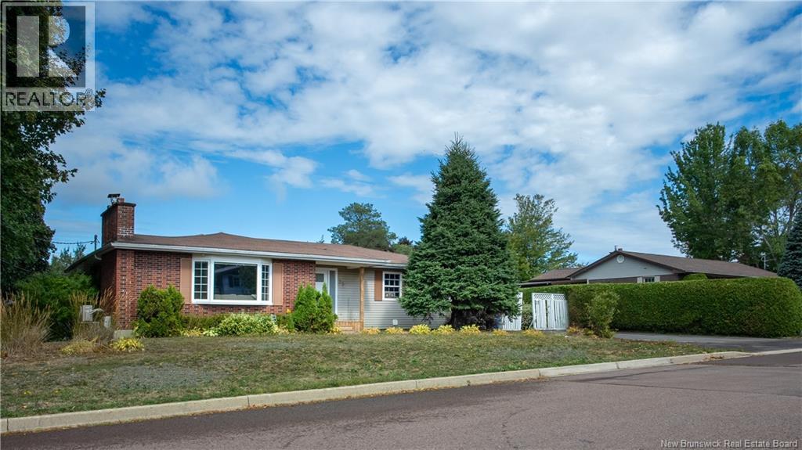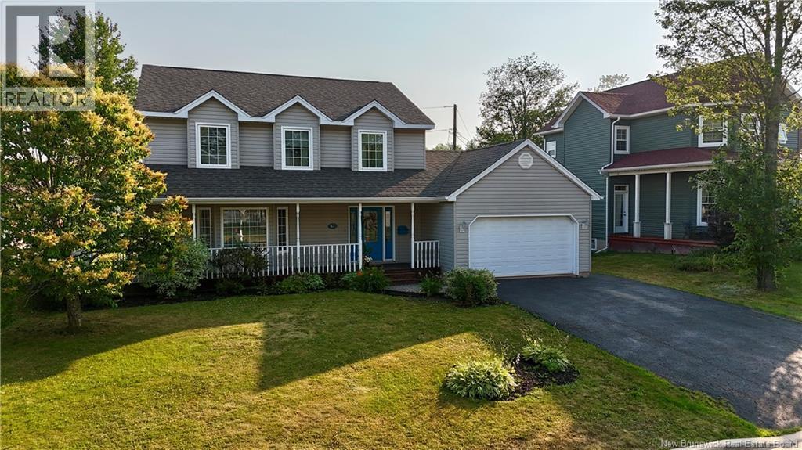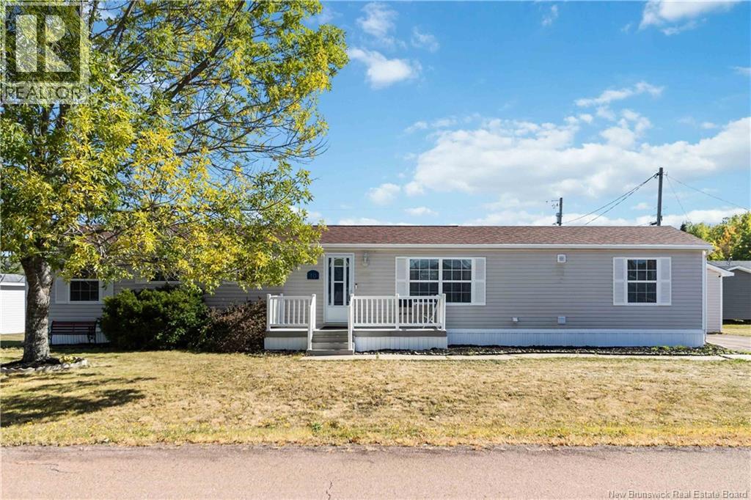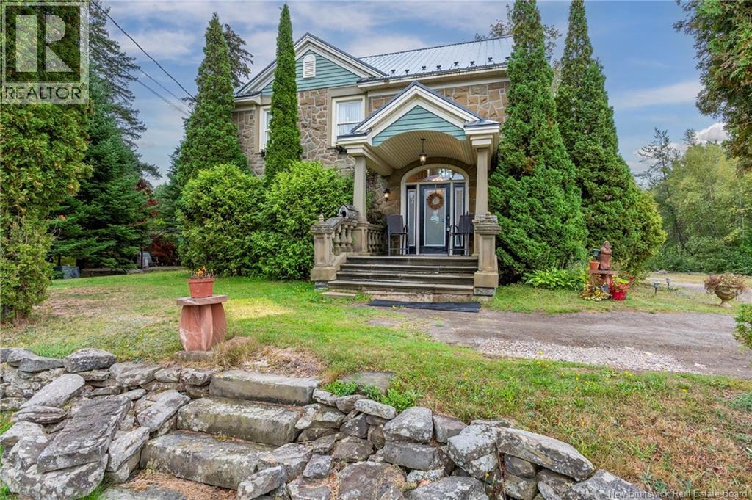- Houseful
- NB
- Dieppe
- Chartersville
- 40 Eugene Ct
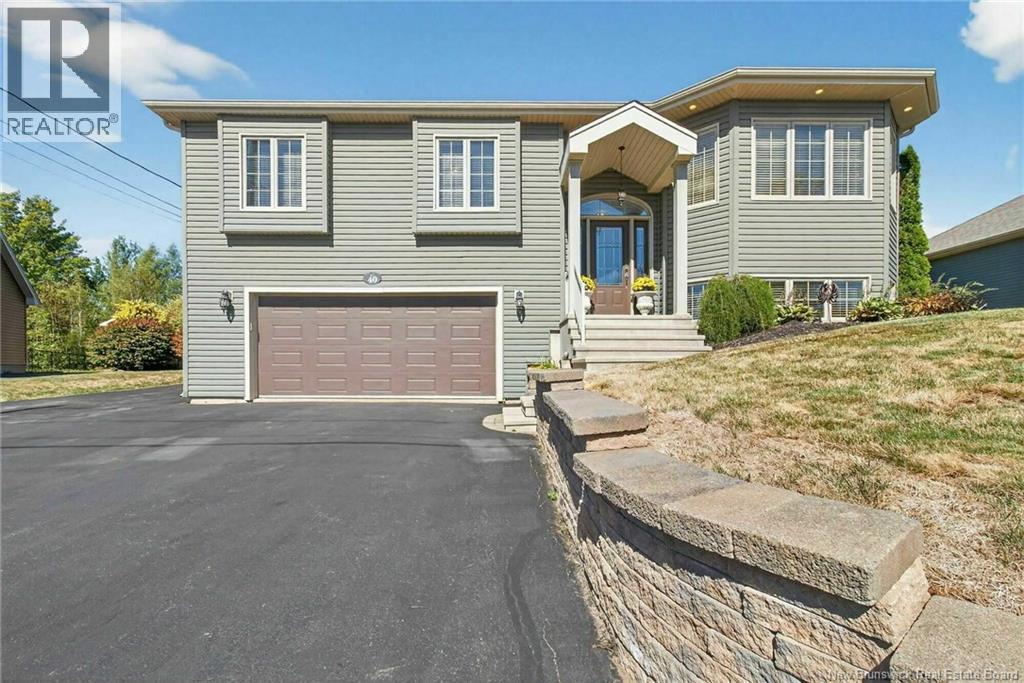
Highlights
Description
- Home value ($/Sqft)$324/Sqft
- Time on Housefulnew 6 hours
- Property typeSingle family
- StyleSplit level entry
- Neighbourhood
- Lot size0.28 Acre
- Year built2009
- Mortgage payment
When Viewing This Property On Realtor.ca Please Click On The Multimedia or Virtual Tour Link For More Property Info. Charming family home ideally located in a desirable Dieppe neighborhood. The main floor offers a bright and functional layout with three spacious bedrooms, including the primary, along with a 4-piece bath. The heart of the home features a well-appointed kitchen, open dining area, inviting living room, and a cozy sunroom that fills the space with natural light. The finished basement expands your living area with a large rec room, additional bedroom, and a convenient 3-piece bathperfect for guests, teenagers, or a home office setup. Outside, youll enjoy a fully fenced backyard designed for relaxation and entertaining, complete with a pool for summer fun. An attached garage adds everyday convenience, making this home as practical as it is welcoming. (id:63267)
Home overview
- Cooling Air conditioned, heat pump
- Heat source Electric
- Heat type Baseboard heaters, heat pump
- Has pool (y/n) Yes
- Sewer/ septic Municipal sewage system
- Fencing Fully fenced
- Has garage (y/n) Yes
- # full baths 2
- # total bathrooms 2.0
- # of above grade bedrooms 4
- Flooring Ceramic, laminate, hardwood
- Lot desc Landscaped
- Lot dimensions 1129.7
- Lot size (acres) 0.27914503
- Building size 2084
- Listing # Nb127202
- Property sub type Single family residence
- Status Active
- Bathroom (# of pieces - 3) 3.124m X 1.676m
Level: Basement - Recreational room 6.223m X 4.267m
Level: Basement - Bedroom 2.896m X 3.632m
Level: Basement - Primary bedroom 3.734m X 4.369m
Level: Main - Living room 5.944m X 4.42m
Level: Main - Bedroom 3.759m X 2.997m
Level: Main - Dining room 3.81m X 2.845m
Level: Main - Bedroom 3.759m X 3.277m
Level: Main - Sunroom 3.48m X 3.404m
Level: Main - Kitchen 3.81m X 3.683m
Level: Main - Bathroom (# of pieces - 4) 3.734m X 2.565m
Level: Main
- Listing source url Https://www.realtor.ca/real-estate/28901228/40-eugene-court-dieppe
- Listing type identifier Idx

$-1,800
/ Month

