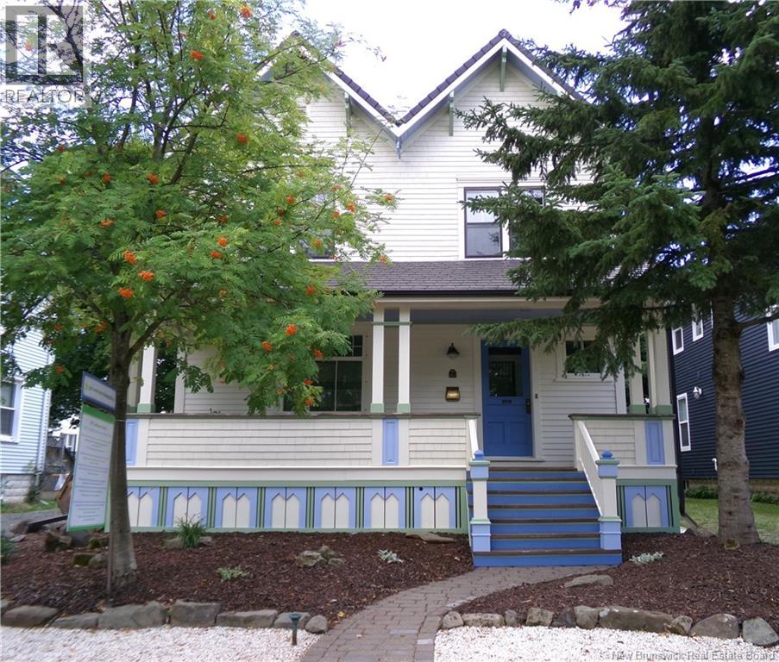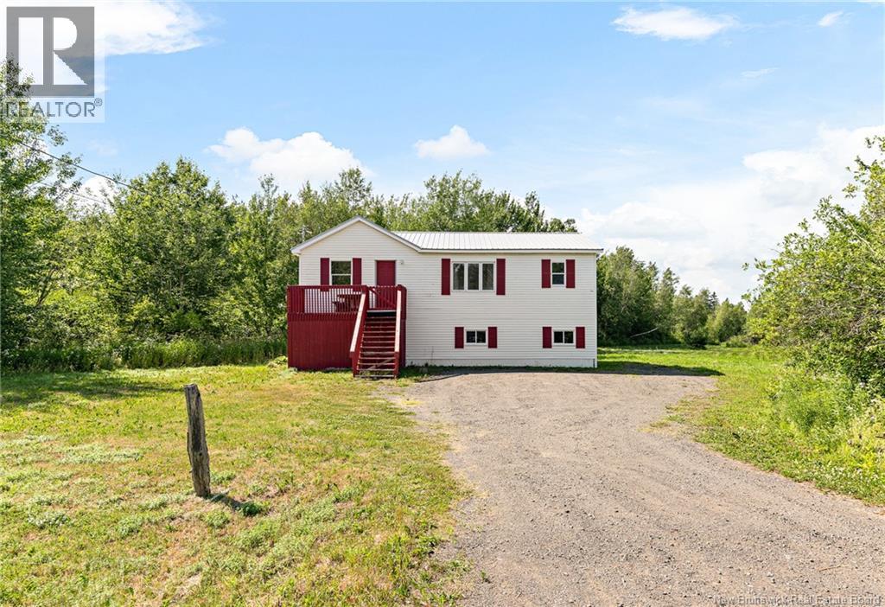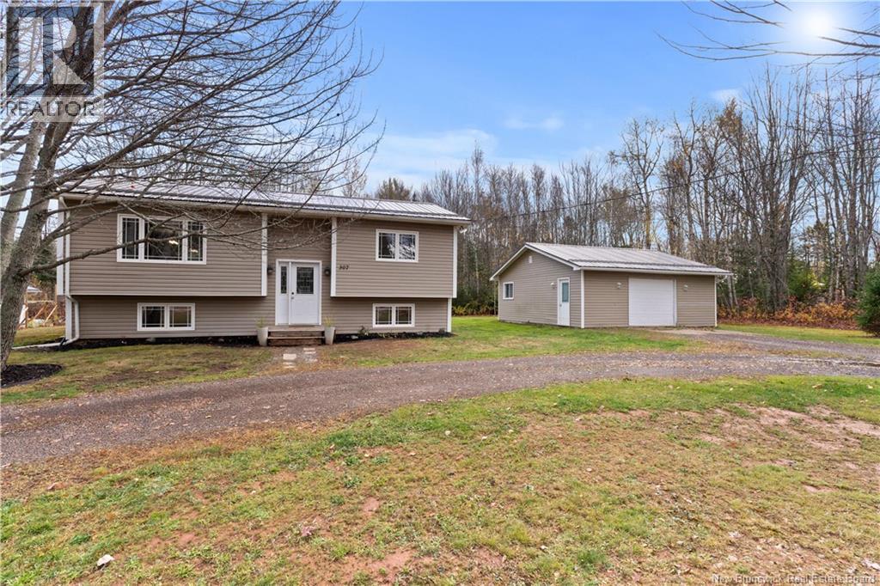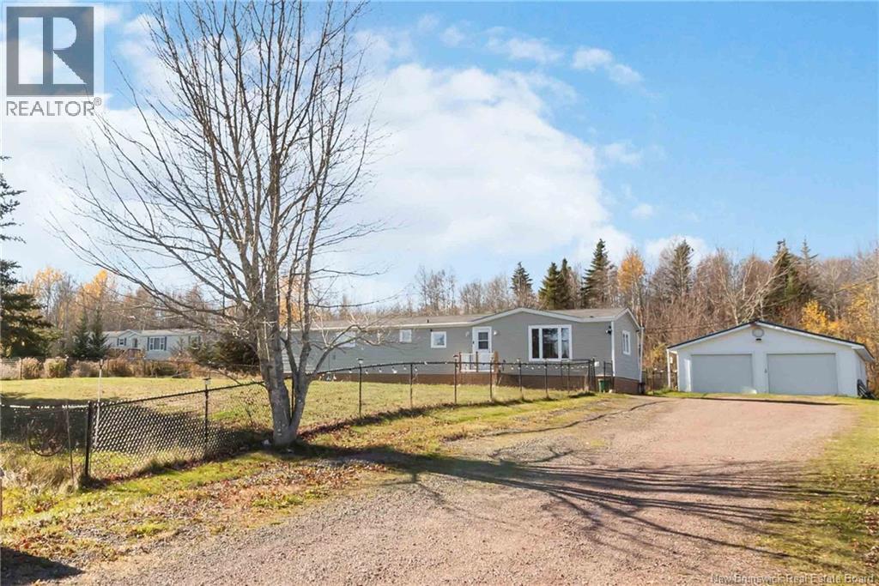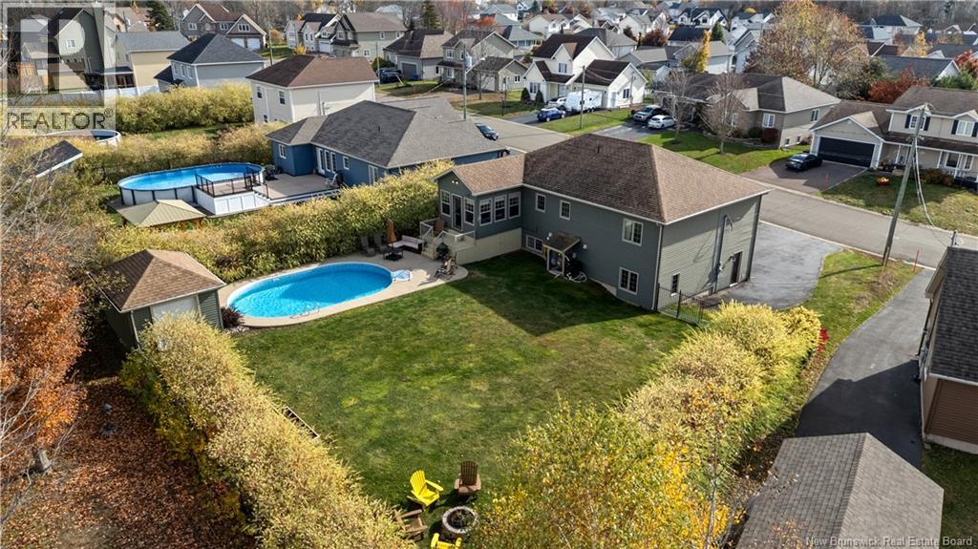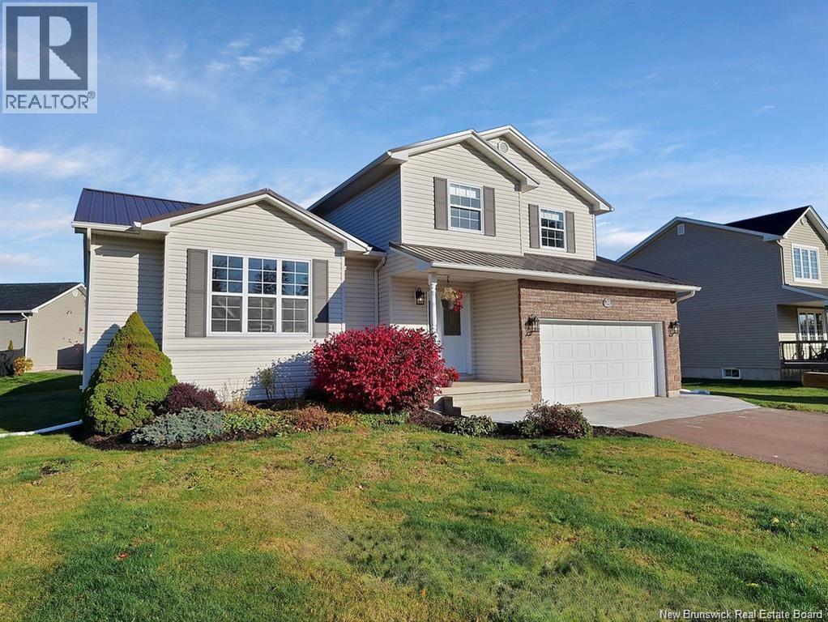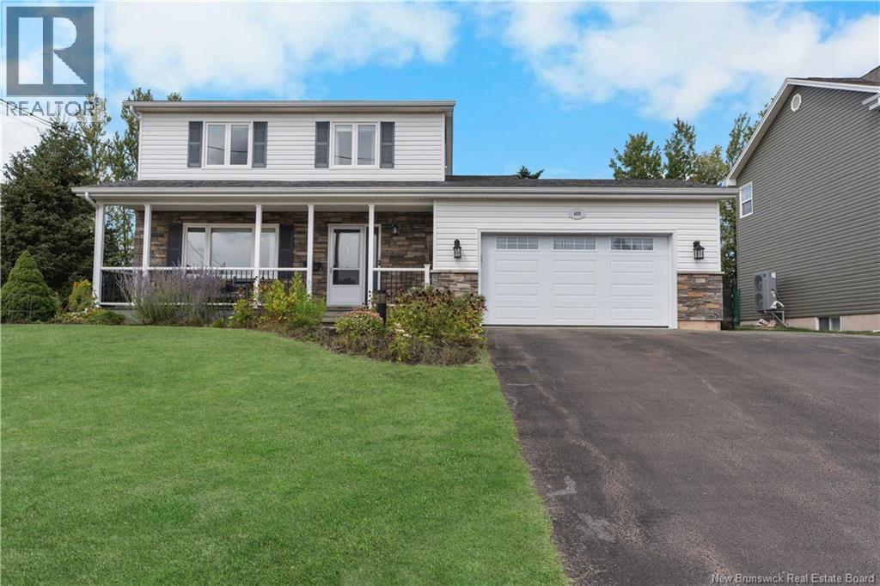
Highlights
Description
- Home value ($/Sqft)$222/Sqft
- Time on Houseful54 days
- Property typeSingle family
- Style2 level
- Lot size8,256 Sqft
- Mortgage payment
WELCOME/BIENVENUE to 409 Gaspé, where your quality-built OASIS awaits you! This turn-key property is sure to impress from the moment you approach the picture-perfect front yard! Perfectly landscaped, you'll notice the maintenance-free composite decking as a welcoming sight. Entering the front door, the bright and spacious entrance leads to a cozy living room with crown moulding. Towards the back of this immaculate home, you're invited into a spacious kitchen and dining room complete with a huge GRANITE island, wired for all your cooking needs, and with white cabinets spanning the heart of this home! The impressive multi-level back deck checks all the boxes with a remote controlled awning, ambiance lighting and privacy wall! The backyard has been professionally landscaped (with mature trees) and is completely fenced. A half bath & laundry room complete the main level. Upstairs, the huge primary suite has a walk-in closet and an extra door to the 4-pc family bathroom, updated with glistening tile flooring and a quartz countertop. Two addition well-sized bedrooms complete the upstairs. The fully-finished basement has an extra large family room, a non-conforming bedroom and another 3pc bathroom with a standup shower. Attached garage is spotless with an epoxy floor & upgraded door opener. What's more? Recently updated mini spit heat pump, HVAC unit, flooring, storage shed, and has been fully repainted! This home is ideally located for the ultimate in quiet, family-focused living. (id:63267)
Home overview
- Cooling Heat pump
- Heat source Electric
- Heat type Baseboard heaters, heat pump
- Sewer/ septic Municipal sewage system
- # total stories 2
- Has garage (y/n) Yes
- # full baths 2
- # half baths 1
- # total bathrooms 3.0
- # of above grade bedrooms 3
- Flooring Carpeted, ceramic, laminate, hardwood
- Directions 1938242
- Lot dimensions 767
- Lot size (acres) 0.1895231
- Building size 2434
- Listing # Nb126372
- Property sub type Single family residence
- Status Active
- Bathroom (# of pieces - 4) Level: 2nd
- Bedroom 3.15m X 2.464m
Level: 2nd - Bedroom 4.902m X 3.454m
Level: 2nd - Bedroom 3.454m X 3.2m
Level: 2nd - Family room 6.223m X 4.42m
Level: Basement - Bathroom (# of pieces - 3) Level: Basement
- Bedroom 3.505m X 3.327m
Level: Basement - Bathroom (# of pieces - 2) Level: Main
- Living room 4.293m X 4.42m
Level: Main - Dining room 3.48m X 2.769m
Level: Main - Kitchen 3.937m X 3.48m
Level: Main
- Listing source url Https://www.realtor.ca/real-estate/28844372/409-gaspe-street-dieppe
- Listing type identifier Idx

$-1,440
/ Month

