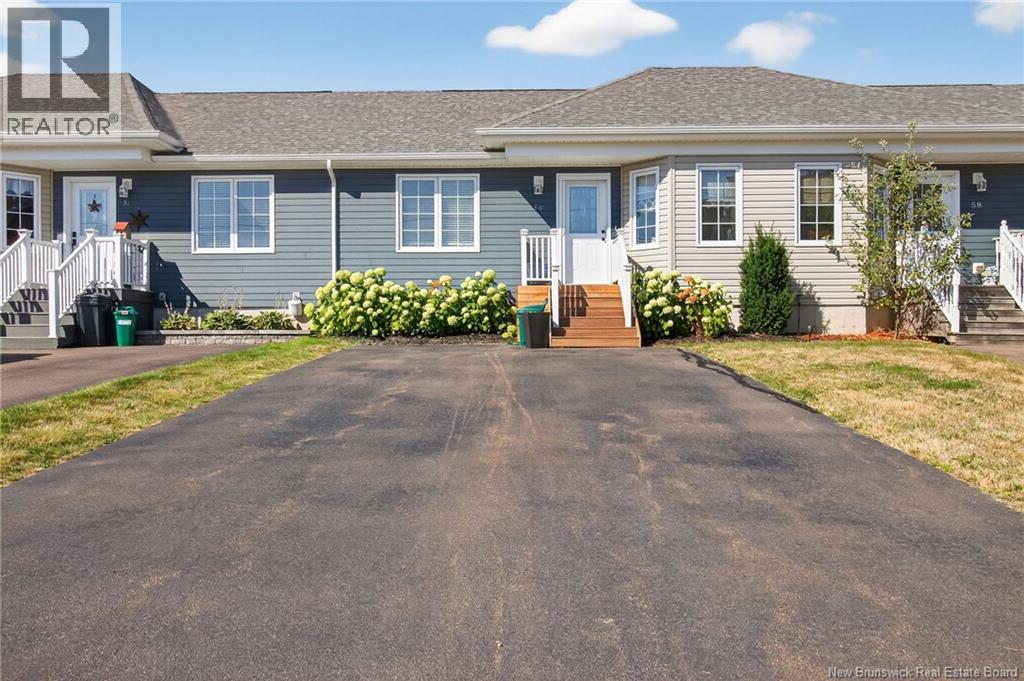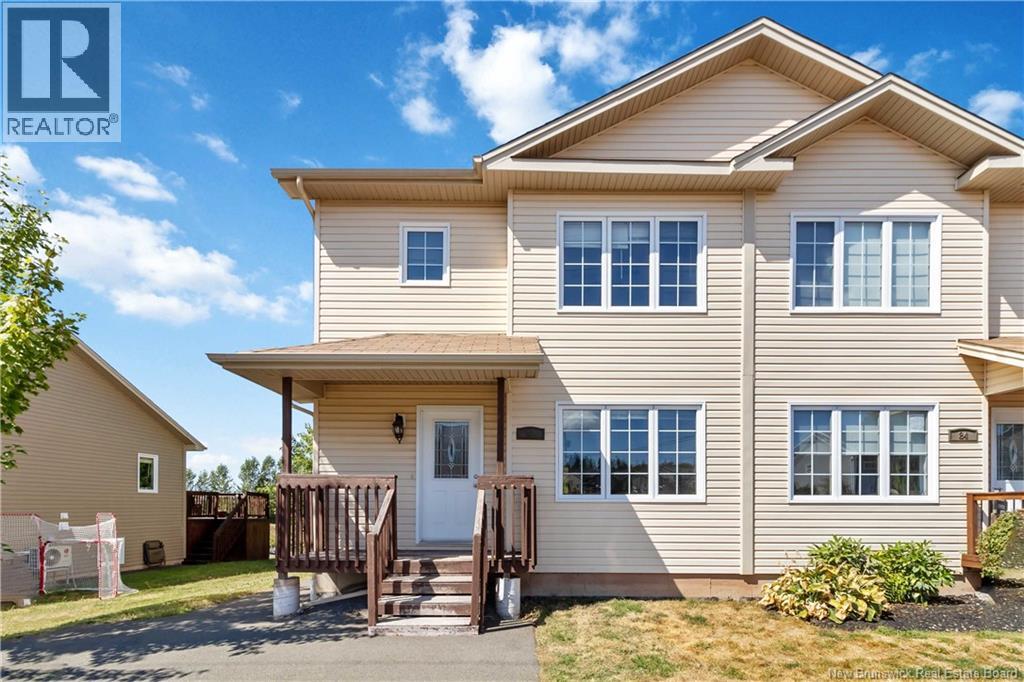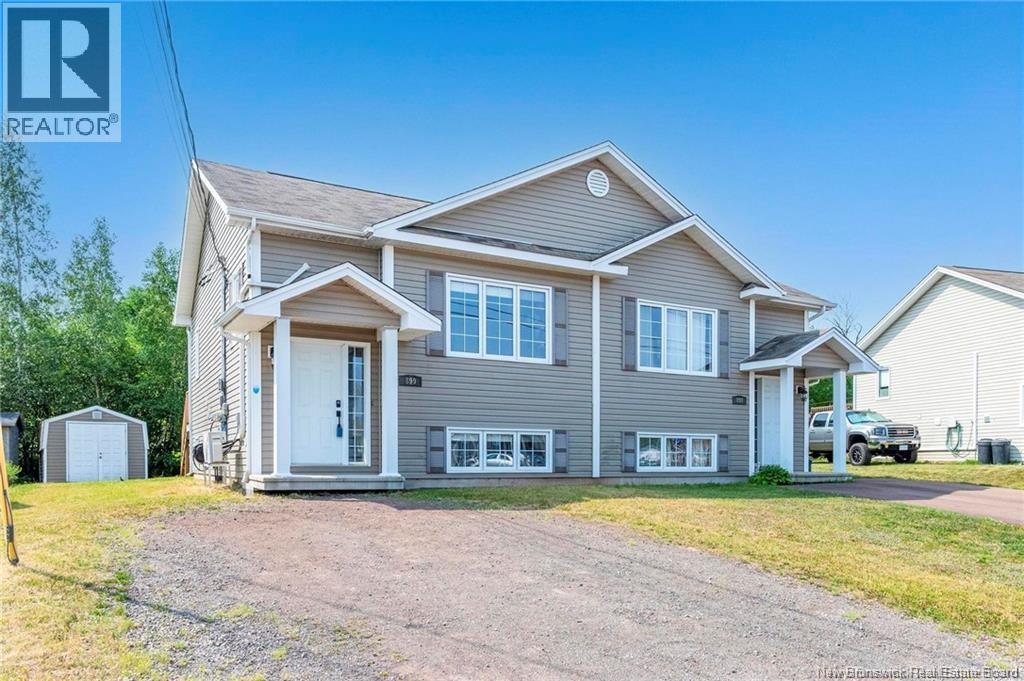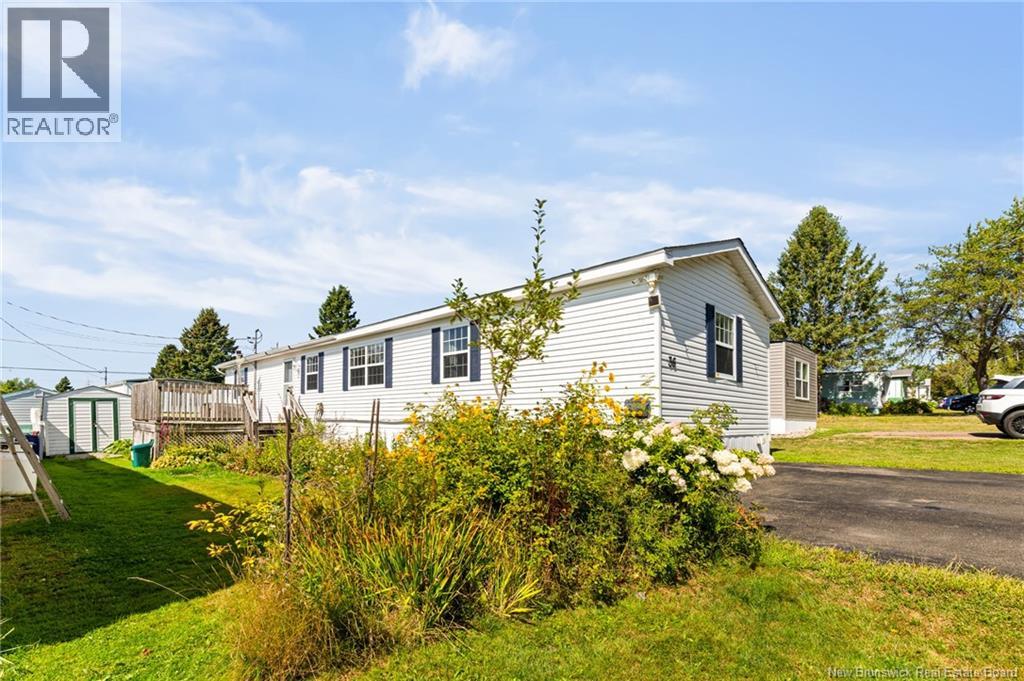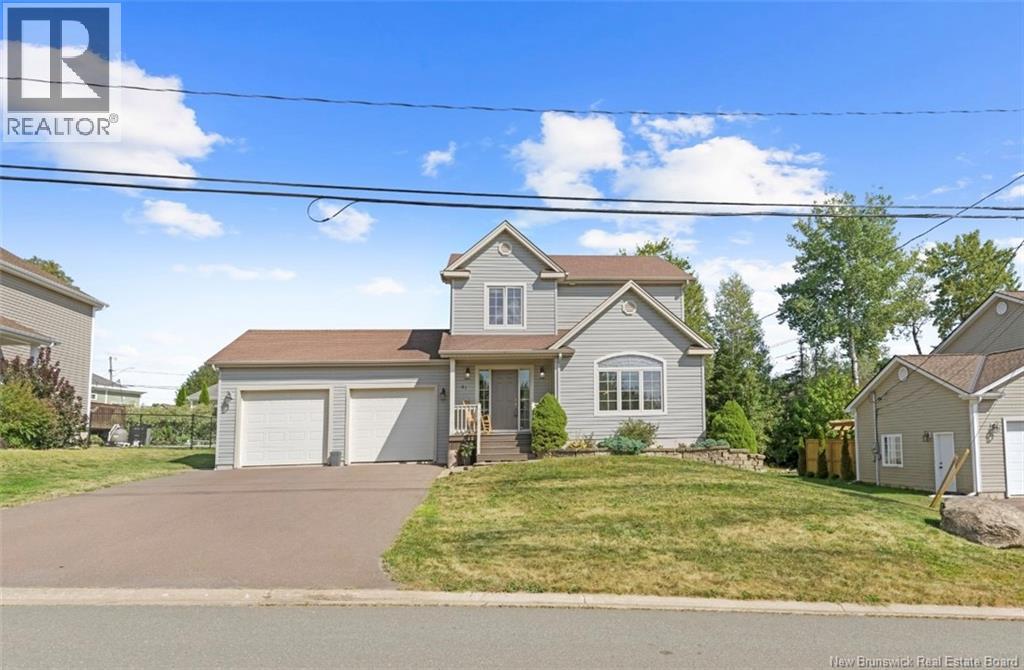
Highlights
Description
- Home value ($/Sqft)$241/Sqft
- Time on Housefulnew 4 hours
- Property typeSingle family
- Style2 level
- Neighbourhood
- Lot size8,771 Sqft
- Year built2008
- Mortgage payment
Welcome to 41 Camille Street, a beautiful two-storey family home in one of Dieppes sought-after neighbourhoods. Step inside to a warm and inviting main level featuring a bright living room, a dining area with patio doors leading to your back deckperfect for summer BBQsand a modern kitchen with rich dark cabinetry and stainless steel appliances. A convenient half bath and access to the double car garage complete this level. Upstairs, retreat to the spacious primary bedroom, along with two additional bedrooms and a stylish 3-piece bathideal for growing families. The fully finished basement offers even more living space with a cozy family room, two extra bedrooms, another full bathroom, and plenty of storage. Outside large storage shed. With room for everyone, a functional layout, and a fantastic location close to schools, parks, and shopping, this home is the perfect place to create lasting memories. Dont miss the opportunity to make it yours! (id:63267)
Home overview
- Cooling Heat pump, air exchanger
- Heat source Electric
- Heat type Baseboard heaters, heat pump
- Sewer/ septic Municipal sewage system
- Has garage (y/n) Yes
- # full baths 2
- # half baths 1
- # total bathrooms 3.0
- # of above grade bedrooms 5
- Flooring Ceramic, laminate, hardwood
- Lot dimensions 814.8
- Lot size (acres) 0.20133431
- Building size 2160
- Listing # Nb125795
- Property sub type Single family residence
- Status Active
- Bedroom 3.353m X 3.048m
Level: 2nd - Primary bedroom 4.293m X 3.353m
Level: 2nd - Bathroom (# of pieces - 3) 3.683m X 2.134m
Level: 2nd - Bedroom 3.353m X 3.048m
Level: 2nd - Bedroom 3.658m X 3.353m
Level: Basement - Bathroom (# of pieces - 3) 3.962m X 2.134m
Level: Basement - Bedroom 3.353m X 3.378m
Level: Basement - Living room 2.769m X 4.877m
Level: Basement - Living room 4.267m X 5.207m
Level: Main - Dining room 3.683m X 2.743m
Level: Main - Bathroom (# of pieces - 2) 1.549m X 2.769m
Level: Main - Kitchen 2.769m X 3.683m
Level: Main
- Listing source url Https://www.realtor.ca/real-estate/28819949/41-camille-street-dieppe
- Listing type identifier Idx

$-1,386
/ Month






