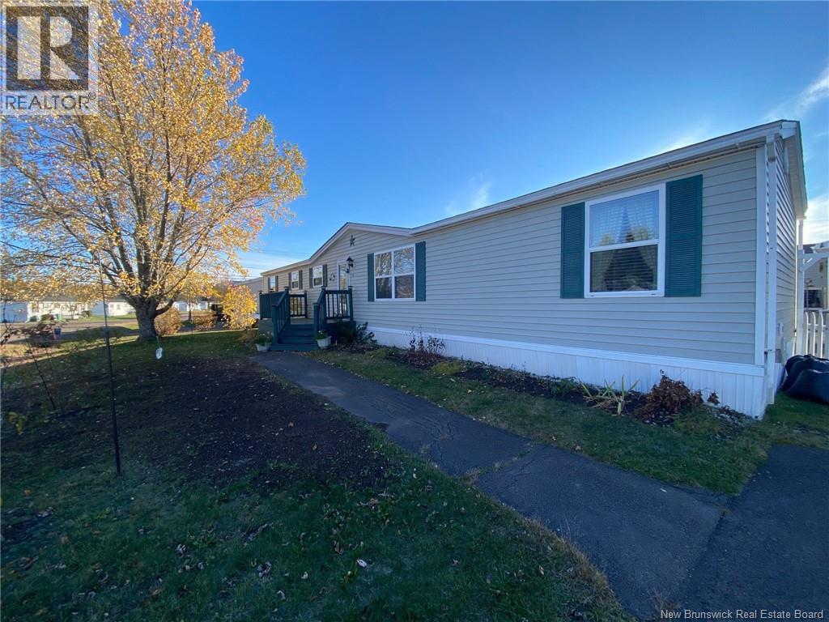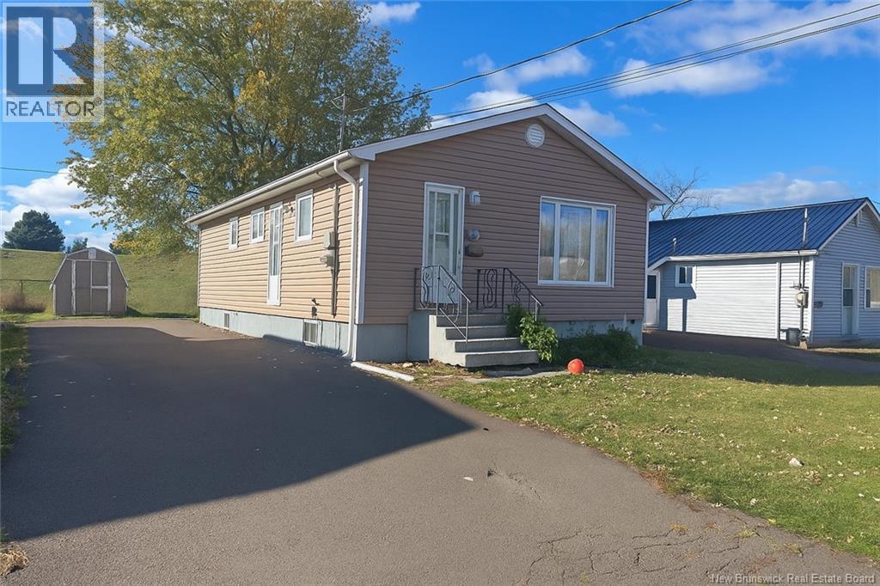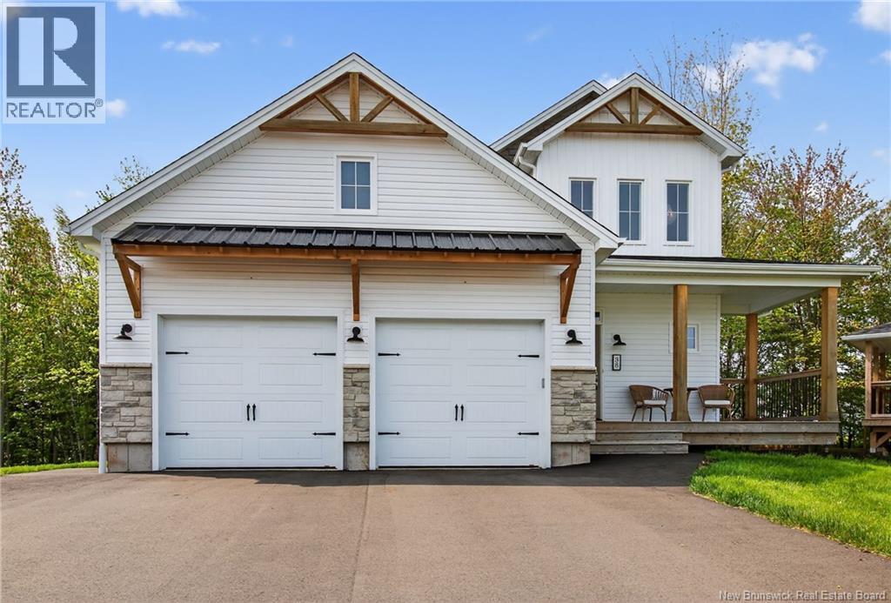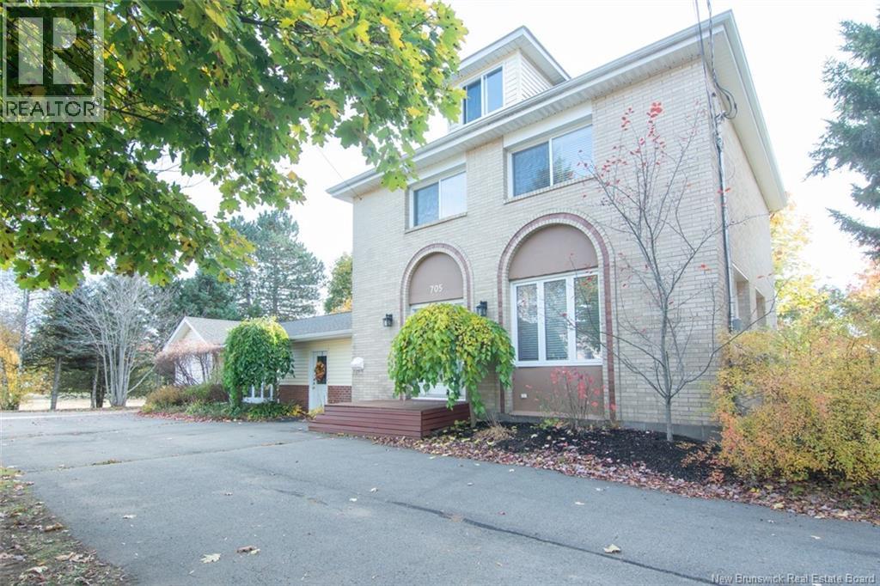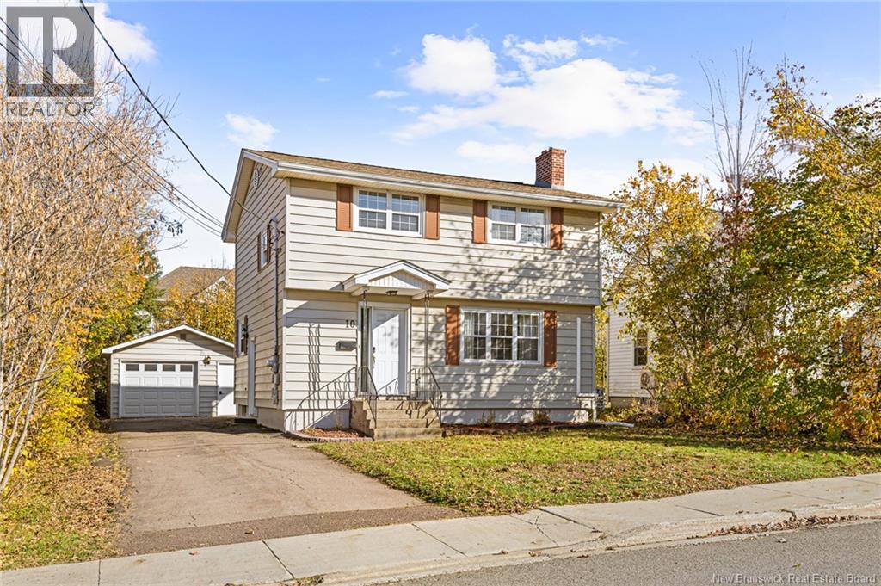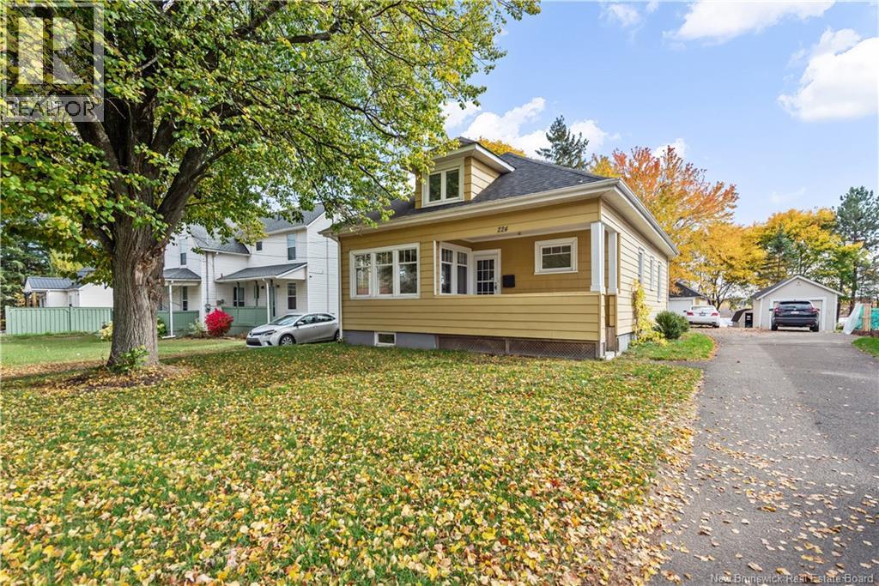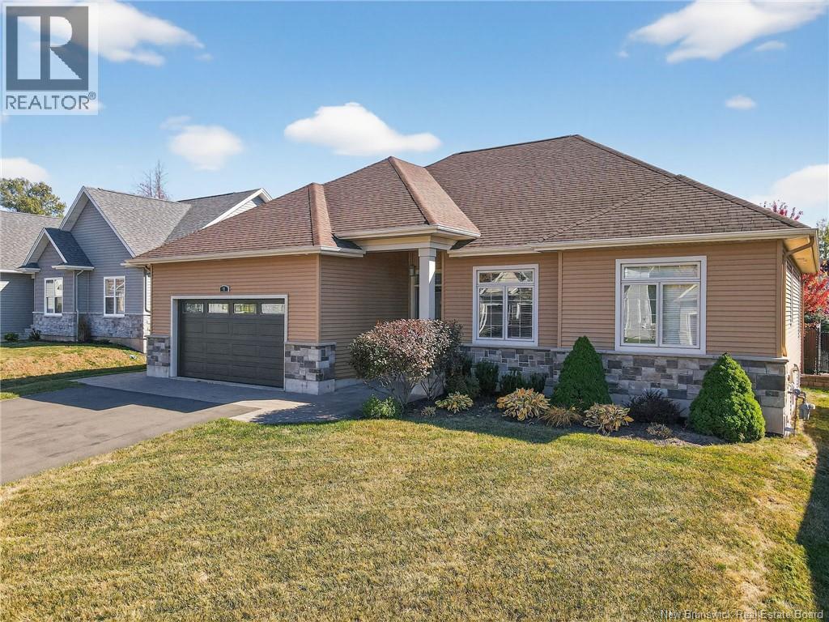
Highlights
Description
- Home value ($/Sqft)$225/Sqft
- Time on Housefulnew 4 hours
- Property typeSingle family
- StyleBungalow
- Neighbourhood
- Lot size9,709 Sqft
- Mortgage payment
This elegant, custom-built executive bungalow is perfectly situated on a quiet crescent within the prestigious Fox Creek Golf Course community. Boasting an open-concept, energy-efficient design with central air, this home features 9-foot ceilings on the main level, classic architectural elements, enhanced interior trim, custom built-ins, and a wall of windows overlooking a beautifully landscaped backyard. The main level includes a gourmet kitchen with Quartz countertops, seamlessly flowing into the dining and living areasperfect for entertaining. The primary suite is a private haven, complete with a spa-inspired ensuite featuring, walk-in shower, and tasteful finishes that blend relaxation and sophistication. Two additional bedrooms, a main bath, and a mudroom/laundry room complete the main level. The fully finished basement offers additional living space, including a spacious family room with a dry bar, two extra bedroom and a full bathroom. The private, professionally landscaped backyard adds the finishing touch to this exceptional property. When only the best will do, this home delivers. Extras include: New furnace (2025), spa/cover (2016), and an electrical panel ready for a generator, storage shed (12X8). Call your REALTOR® to schedule your private viewing. (id:63267)
Home overview
- Cooling Central air conditioning
- Heat source Natural gas
- Heat type Baseboard heaters, forced air
- Sewer/ septic Municipal sewage system
- # total stories 1
- Has garage (y/n) Yes
- # full baths 2
- # half baths 1
- # total bathrooms 3.0
- # of above grade bedrooms 5
- Flooring Laminate, porcelain tile, hardwood
- Lot desc Landscaped
- Lot dimensions 902
- Lot size (acres) 0.22288115
- Building size 3769
- Listing # Nb128280
- Property sub type Single family residence
- Status Active
- Bathroom (# of pieces - 3) Level: Basement
- Exercise room 3.759m X 5.715m
Level: Basement - Bedroom 4.572m X 3.226m
Level: Basement - Bedroom 3.658m X 5.334m
Level: Basement - Family room 5.613m X 5.715m
Level: Basement - Office 4.902m X 2.997m
Level: Basement - Bathroom (# of pieces - 4) 2.057m X 2.489m
Level: Main - Foyer 2.134m X 3.15m
Level: Main - Mudroom 3.861m X 2.159m
Level: Main - Bedroom 3.073m X 3.378m
Level: Main - Bedroom 3.327m X 3.861m
Level: Main - Primary bedroom 4.674m X 4.166m
Level: Main - Dining room 3.505m X 5.512m
Level: Main - Kitchen 4.369m X 4.293m
Level: Main - Living room 4.597m X 5.664m
Level: Main
- Listing source url Https://www.realtor.ca/real-estate/29064154/41-valmont-street-dieppe
- Listing type identifier Idx

$-2,265
/ Month



