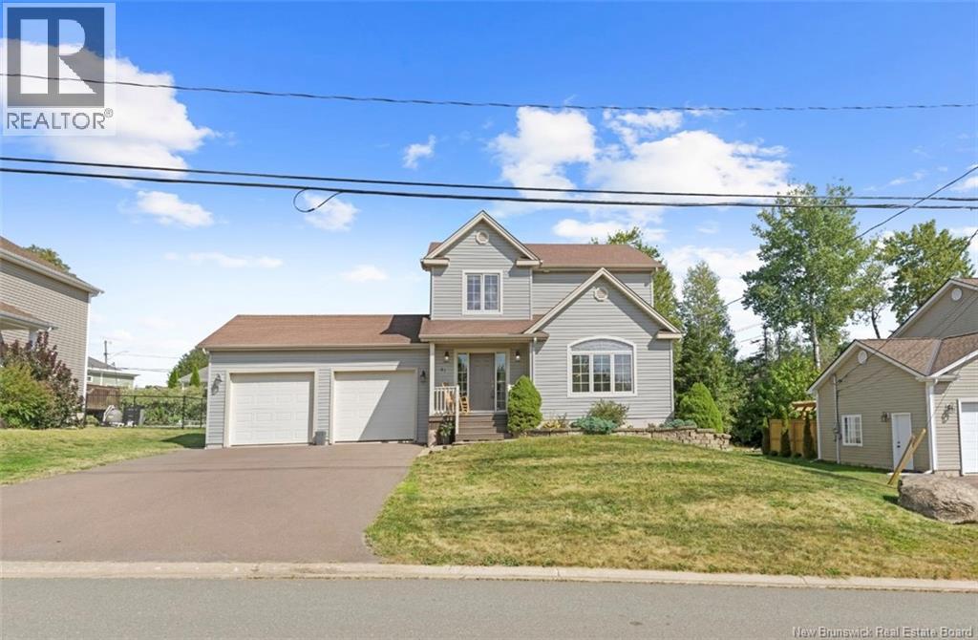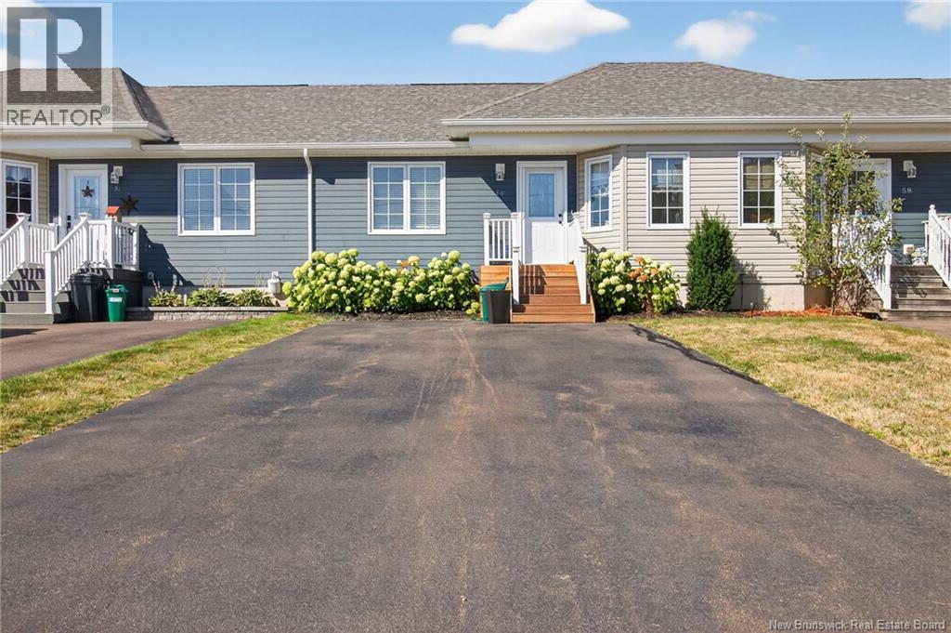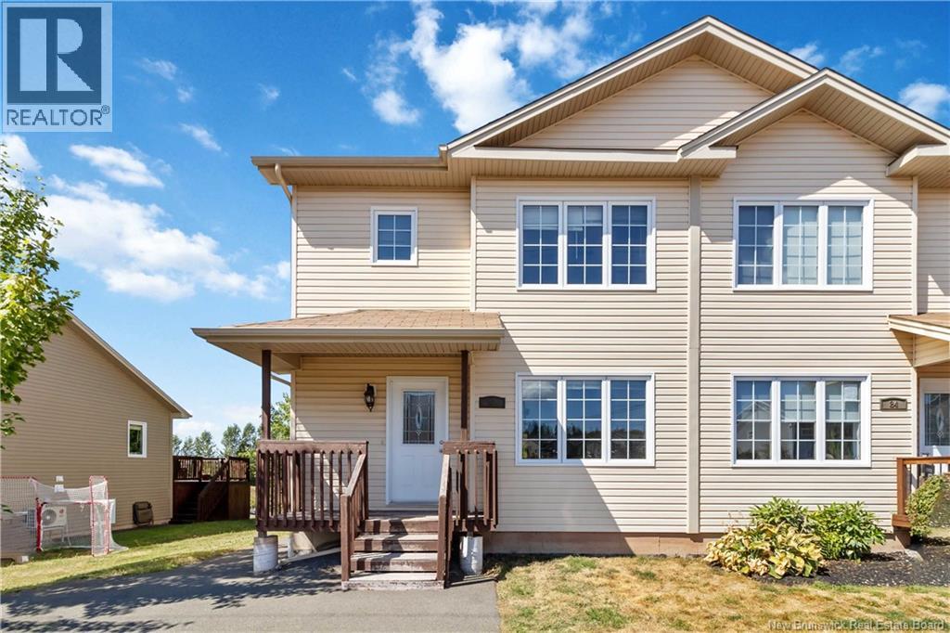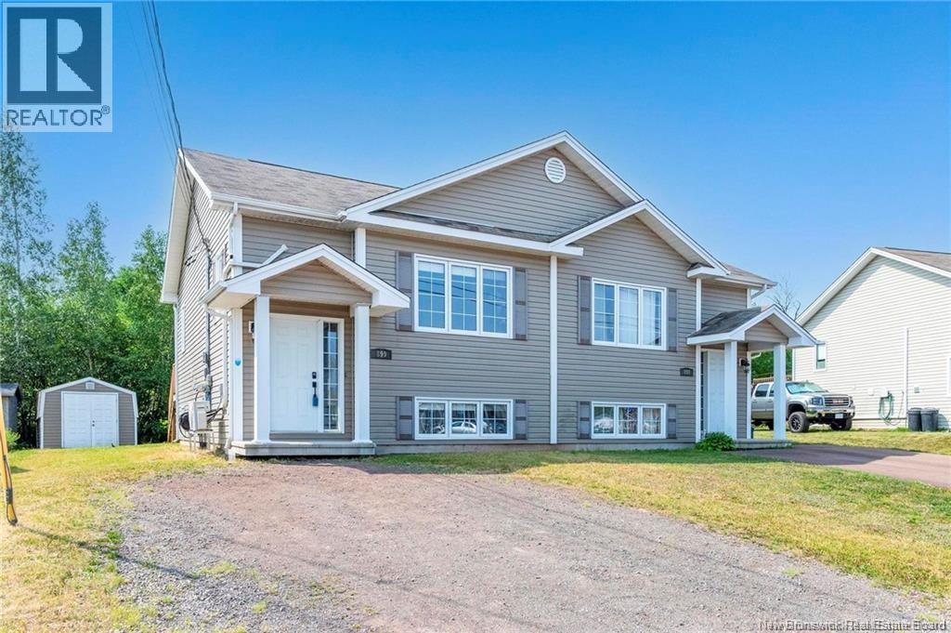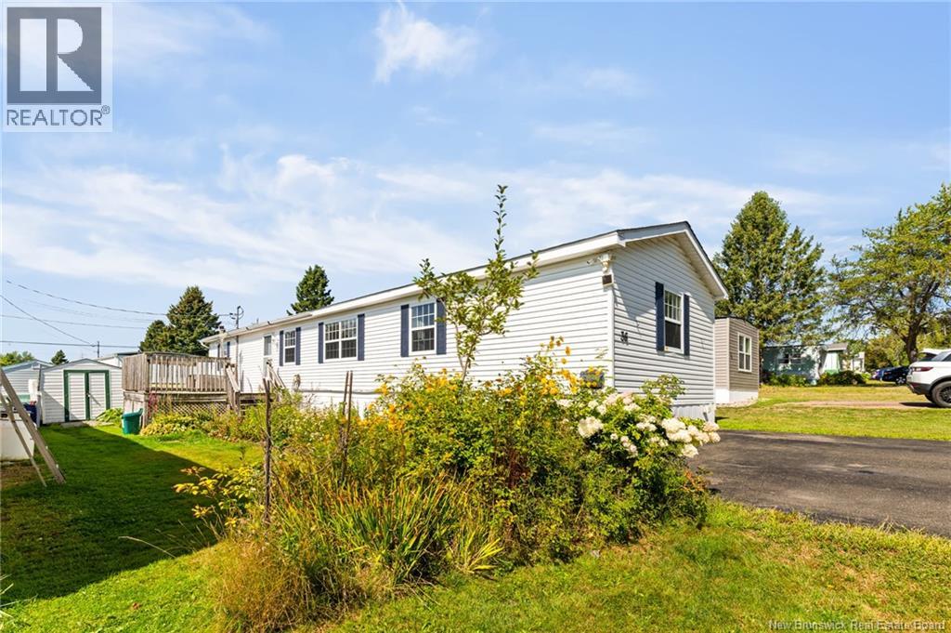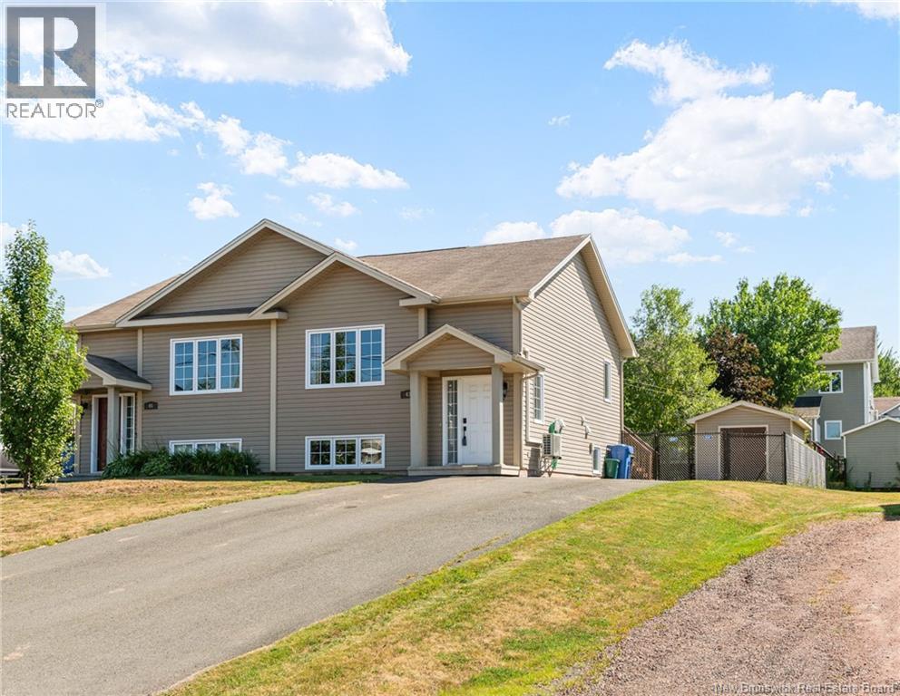
Highlights
Description
- Home value ($/Sqft)$207/Sqft
- Time on Houseful11 days
- Property typeSingle family
- StyleSplit level entry
- Neighbourhood
- Lot size4,812 Sqft
- Year built2011
- Mortgage payment
Bienvenue/Welcome to 43 Des Frenes in Dieppe! This beautiful 2 bedroom Semi Detached in a great location of Dieppe. Walking distance to the Francophone School, Rotary Park, Arena and close to all amenities. As you enter the home you will be greeted with a open concept, a large living room and beautiful bright kitchen with center island and stainless steel appliances. A few steps away you will find the dining room leading to your beautiful fenced private backyard with a lower stone patio with your own fire pit and large baby barn. Completing the main level you will find the main floor half bath with your laundry area tucked away in the laundry closet. As you make your way downstairs you will find the large master bedroom with a walking closet and 2 additional closets, a rare find! A few steps away is the second bedrooms and the family 4pc bathroom and mechanical room for your extra storage need. This home also has a mini split, large double paved driveways. This one wont last long! Quick Closing Available. Call your favorite realtor to view this beautiful home today! (id:63267)
Home overview
- Cooling Heat pump
- Heat source Electric
- Heat type Baseboard heaters, heat pump
- Sewer/ septic Municipal sewage system
- # full baths 1
- # half baths 1
- # total bathrooms 2.0
- # of above grade bedrooms 2
- Flooring Ceramic, laminate, hardwood
- Lot desc Landscaped
- Lot dimensions 447
- Lot size (acres) 0.11045219
- Building size 1450
- Listing # Nb125473
- Property sub type Single family residence
- Status Active
- Primary bedroom Level: Basement
- Bedroom 3.937m X 3.048m
Level: Basement - Other 2.388m X 1.118m
Level: Basement - Kitchen 3.531m X 3.048m
Level: Main - Foyer 2.134m X 1.118m
Level: Main - Dining room 3.048m X 3.048m
Level: Main - Living room 6.401m X 3.531m
Level: Main - Bathroom (# of pieces - 2) 2.565m X 2.438m
Level: Main
- Listing source url Https://www.realtor.ca/real-estate/28773264/43-des-frenes-court-dieppe
- Listing type identifier Idx

$-800
/ Month





