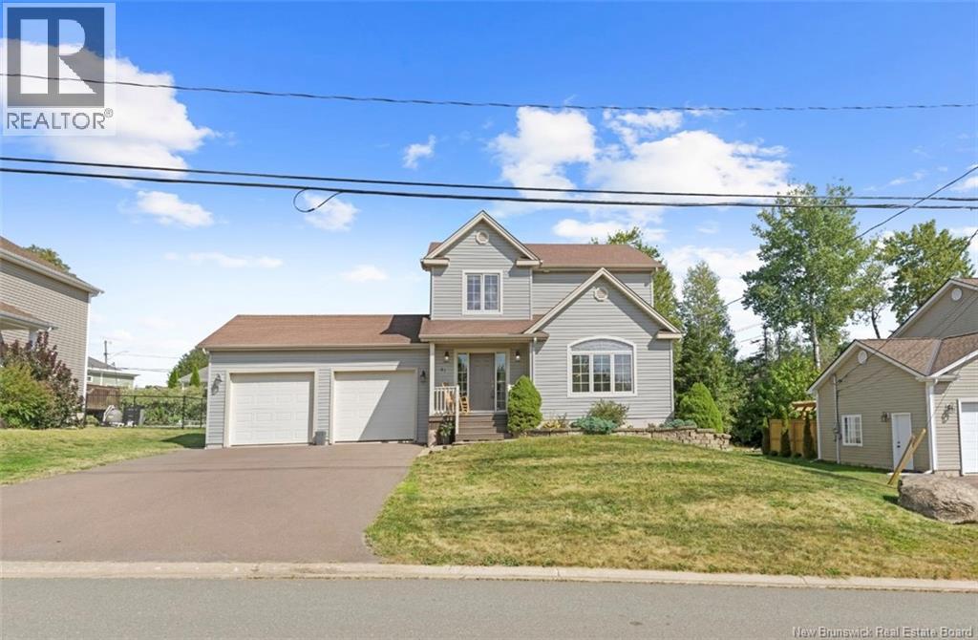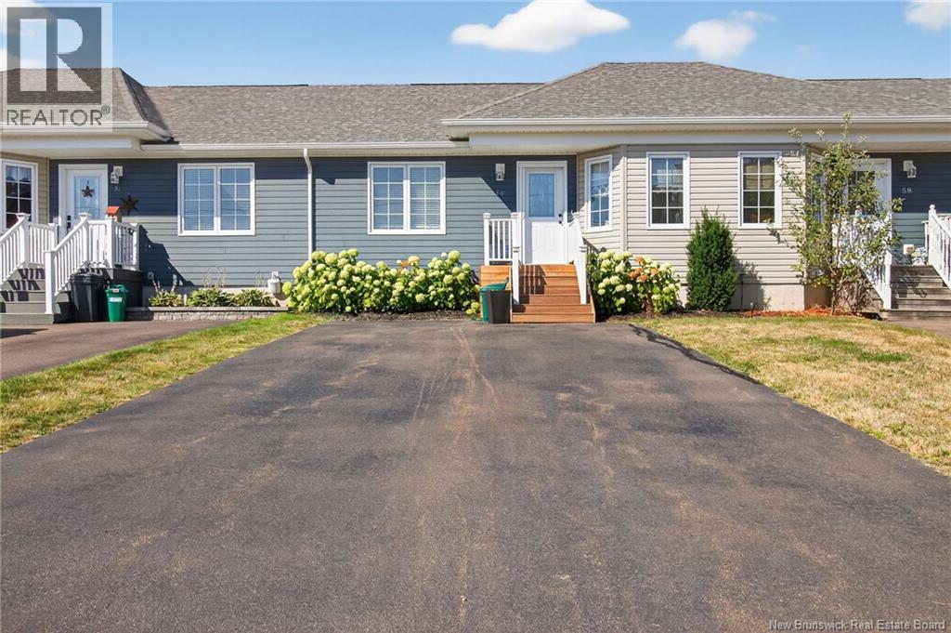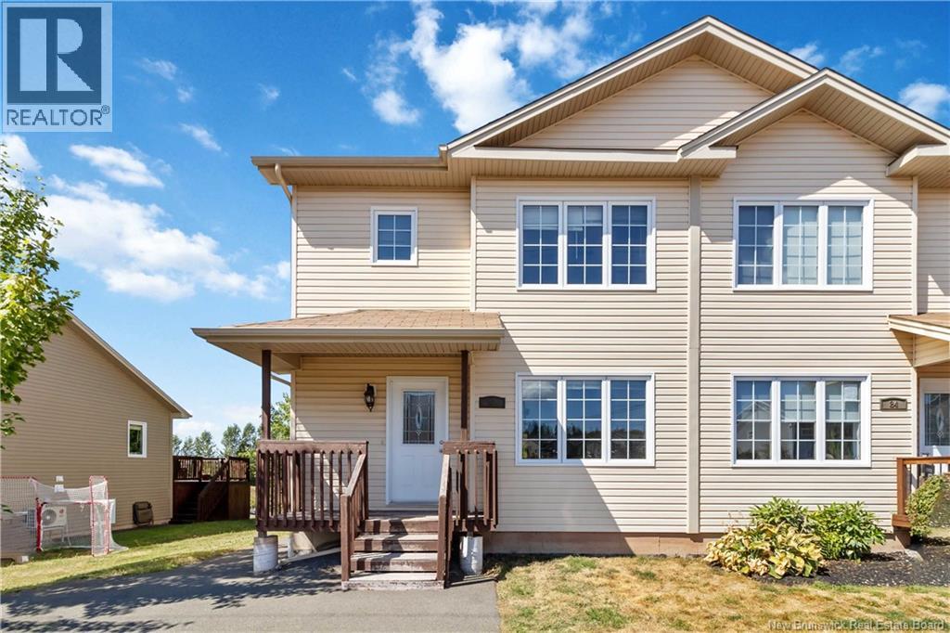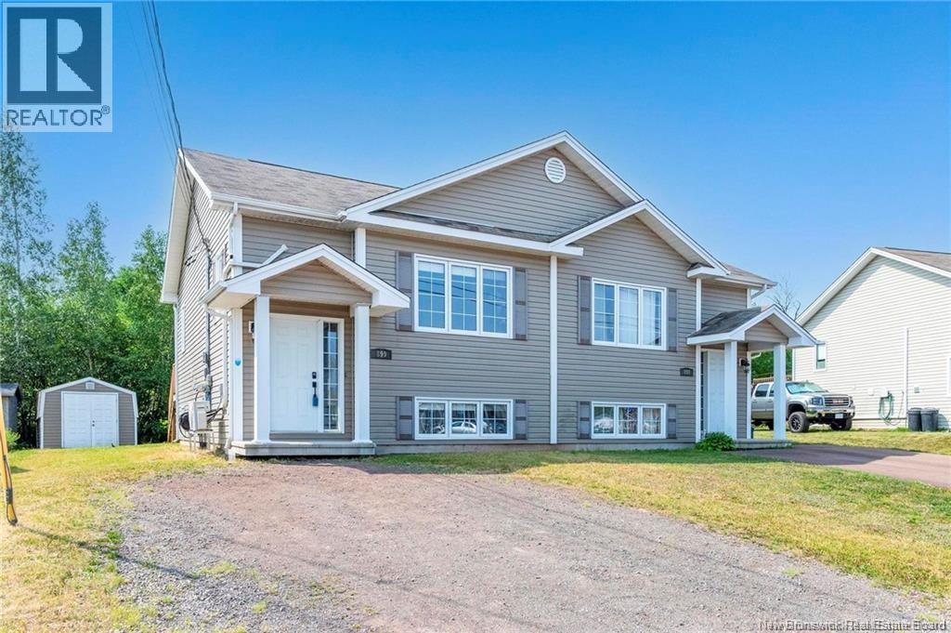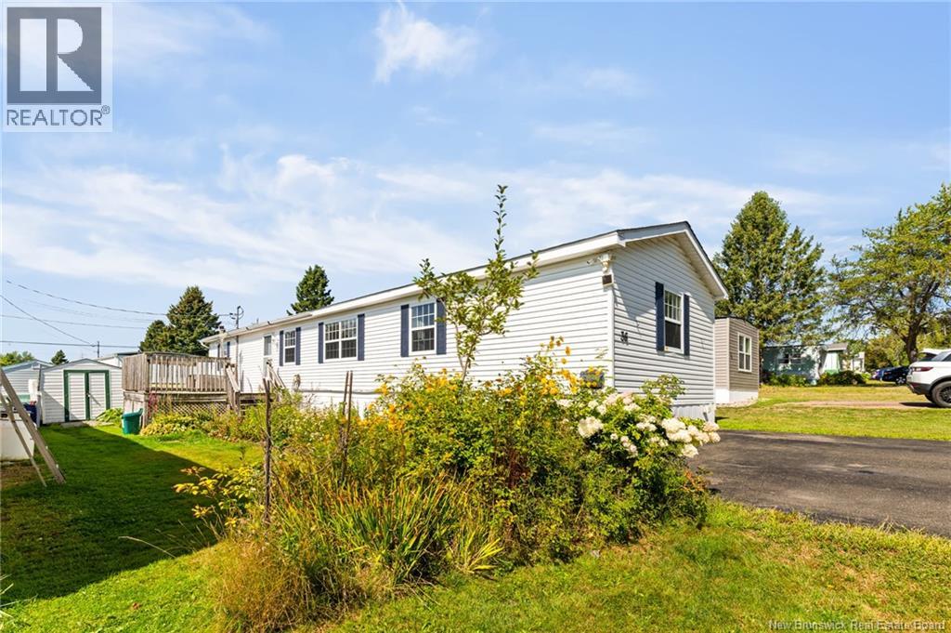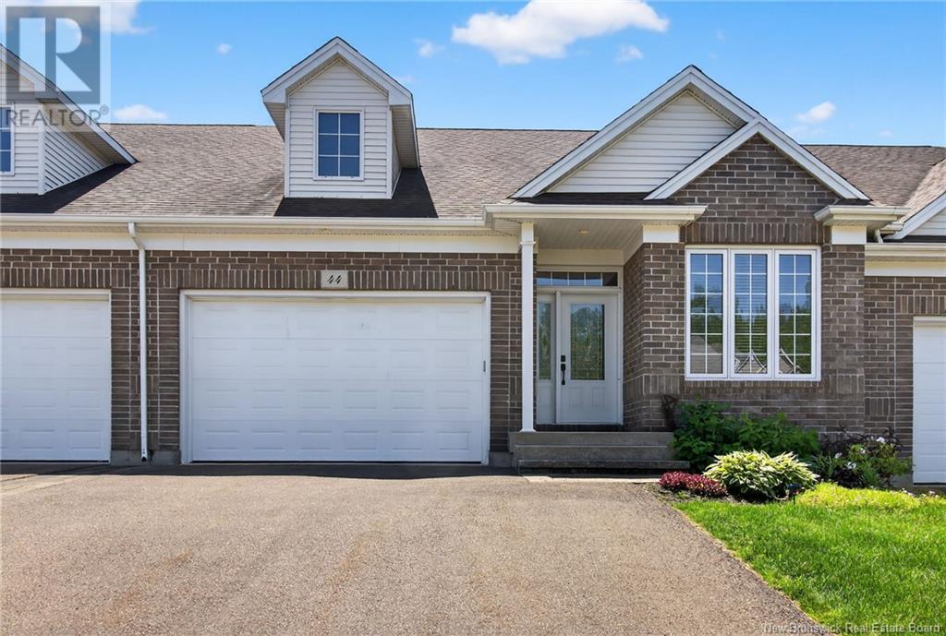
Highlights
Description
- Home value ($/Sqft)$230/Sqft
- Time on Houseful79 days
- Property typeSingle family
- StyleBungalow
- Neighbourhood
- Lot size5,996 Sqft
- Year built2010
- Mortgage payment
Discover the perfect townhouse nestled near the renowned Fox Creek Golf Course, with contracted 4-season maintenance. Features: a double garage, new appliances and upgrades throughout and a south-facing 3-season sunroom with access to a beautiful outdoor deck. The main living areas are flooded with natural light. The great room includes a natural gas fireplace and built-ins. The adjacent kitchen is a chefs dream with new KitchenAid appliances, (featuring induction range (with baking drawer) and Panasonic next-gen microwave), Quartz countertops and a generous island next to the dining area. A new walk-in pantry includes ample storage and upgraded laundry facilities (LG WashTower combo). Also on the main level, youll find 2 bedrooms. The primary has a newly renovated shower (Grohe fixtures and wheelchair accessible) as well as a custom walk-in closet. The second bedroom, which can alternately be used as a home office, has a queen murphy bed. The fully finished basement features a second Master suite with 3-piece bath and walk-in closet. The generous family room includes an 8 pool table. Next door is a newly renovated man-cave / fitness room. The garage is pre-wired for an EV and has numerous electrical outlets for the handyman. The walls are ready for Proslat accessories for your storage needs. Dont miss out on this blend of modern luxury and comfort. Call today for a showing or more information. (id:63267)
Home overview
- Cooling Heat pump
- Heat source Electric, natural gas
- Heat type Baseboard heaters, forced air, heat pump
- Sewer/ septic Municipal sewage system
- # total stories 1
- Has garage (y/n) Yes
- # full baths 2
- # half baths 1
- # total bathrooms 3.0
- # of above grade bedrooms 3
- Flooring Ceramic, laminate, hardwood
- Directions 1503406
- Lot desc Landscaped
- Lot dimensions 557
- Lot size (acres) 0.13763282
- Building size 2788
- Listing # Nb120923
- Property sub type Single family residence
- Status Active
- Bonus room 5.486m X 4.547m
Level: Basement - Other Level: Basement
- Bathroom (# of pieces - 4) 3.886m X 3.988m
Level: Basement - Primary bedroom 4.039m X 3.988m
Level: Basement - Utility 2.032m X 3.988m
Level: Basement - Recreational room 9.5m X 5.817m
Level: Basement - Ensuite bathroom (# of pieces - 3) 4.14m X 1.854m
Level: Main - Office 3.962m X 2.87m
Level: Main - Bedroom 4.242m X 3.658m
Level: Main - Sunroom 3.607m X 3.48m
Level: Main - Kitchen 5.563m X 3.15m
Level: Main - Other 3.124m X 1.676m
Level: Main - Living room 4.242m X 6.096m
Level: Main - Bathroom (# of pieces - 2) 1.499m X 2.108m
Level: Main - Foyer Level: Main
- Dining room 5.563m X 2.946m
Level: Main
- Listing source url Https://www.realtor.ca/real-estate/28484540/44-guylaine-street-dieppe
- Listing type identifier Idx

$-1,706
/ Month





