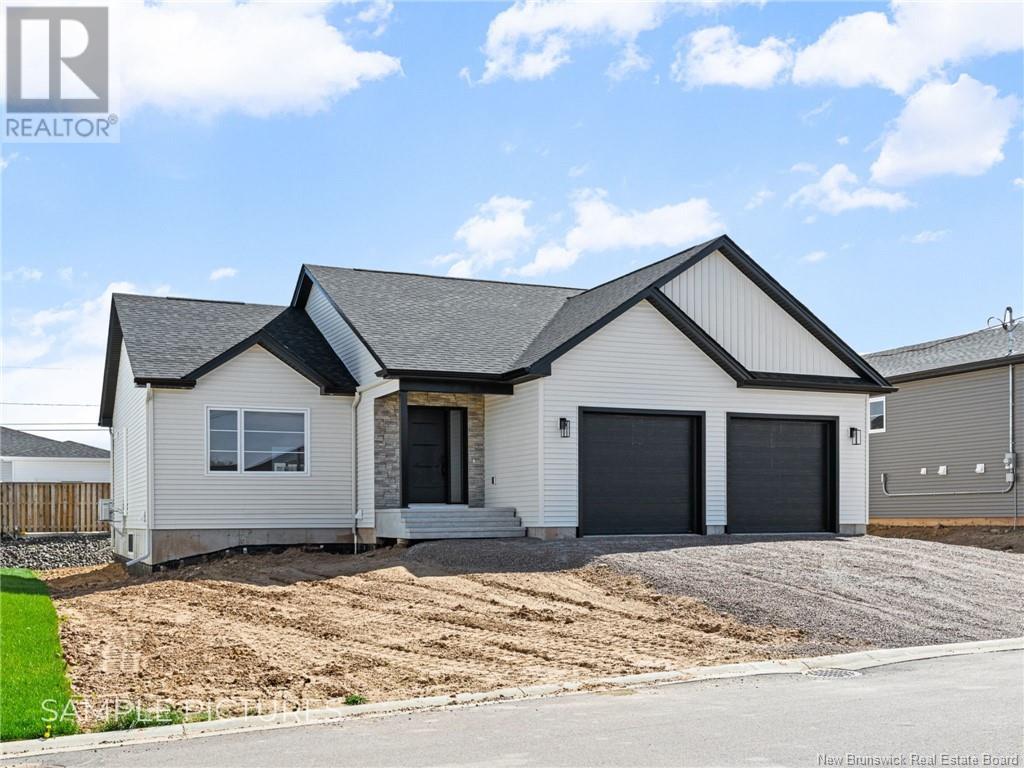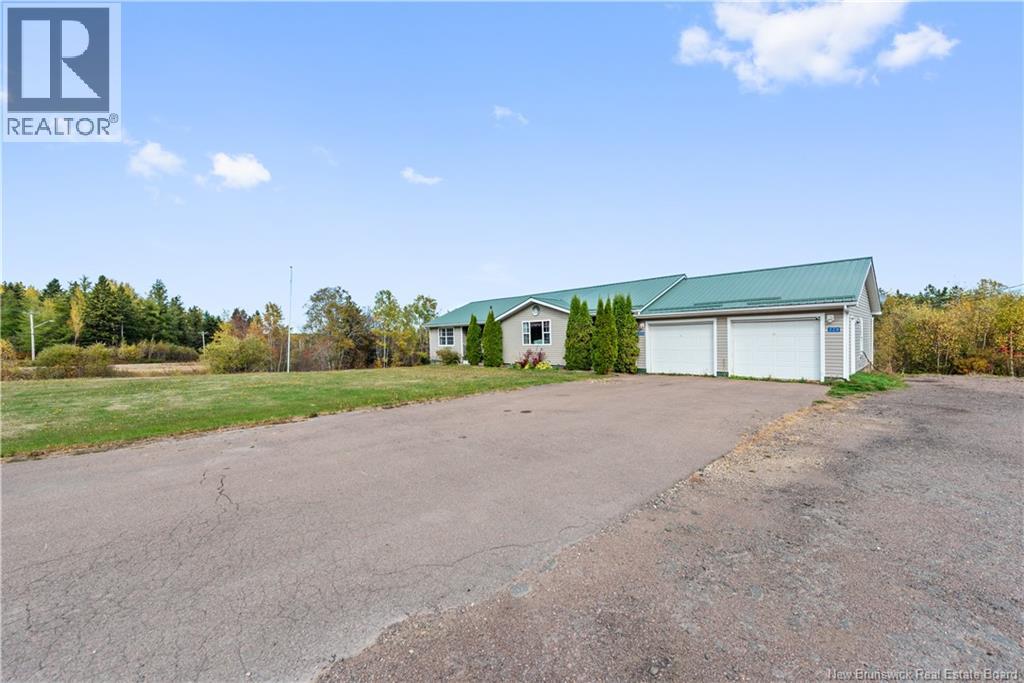
Highlights
Description
- Home value ($/Sqft)$400/Sqft
- Time on Houseful236 days
- Property typeSingle family
- StyleBungalow
- Lot size9,429 Sqft
- Year built2025
- Mortgage payment
HOUSE MODEL 3 : CLICK ON MULTIMEDIA TO CHOOSE YOUR LOT | IN-LAW SUITE POTENTIAL | SAMPLE PICTURES | This beautifully designed new construction boasts a modern OPEN-CONCEPT layout that combines the kitchen, dining area, and spacious living room, creating a bright and welcoming atmosphere. The kitchen is the focal point, featuring a CENTRAL ISLAND perfect for meal prep or socializing. From the dining area, step out onto a COVERED DECK that leads to an ADDITIONAL OPEN DECK, ideal for enjoying the outdoors. Upon entering, you'll find the foyer with a coat closet and stairs leading to the lower level. The main floor includes THREE bedrooms, highlighted by a master suite with a WALK-IN closet and PRIVATE ENSUITE. A 4-piece bathroom and a convenient LAUNDRY ROOM round out the main level, ensuring both comfort and practicality. A key feature of this home is the ability to personalize your spaceselect your preferred finishes from a range of pre-selected packages, including flooring, backsplash, and cabinet colours. The unfinished basement provides endless possibilities, from a home gym to a media room, or additional storage, even an IN-LAW SUITE. Located in a new, centrally located neighbourhood in Dieppe, this home is close to schools, CCNB, bus routes, restaurants, and shopping. Make this modern home your own and enjoy a perfect blend of style, comfort, and customization! Call us today! (id:63267)
Home overview
- Cooling Heat pump
- Heat source Electric
- Heat type Baseboard heaters, heat pump
- Sewer/ septic Municipal sewage system
- # total stories 1
- Has garage (y/n) Yes
- # full baths 2
- # total bathrooms 2.0
- # of above grade bedrooms 3
- Flooring Tile, hardwood
- Directions 2194525
- Lot dimensions 876
- Lot size (acres) 0.21645664
- Building size 1524
- Listing # Nb112323
- Property sub type Single family residence
- Status Active
- Bedroom 2.946m X 3.581m
Level: Main - Dining room 3.353m X 3.658m
Level: Main - Foyer 2.946m X 2.286m
Level: Main - Kitchen 3.658m X 3.2m
Level: Main - Bedroom 3.658m X 3.658m
Level: Main - Ensuite bathroom (# of pieces - 3) 2.286m X 1.575m
Level: Main - Laundry 2.337m X 1.549m
Level: Main - Living room 4.724m X 5.232m
Level: Main - Bathroom (# of pieces - 4) 2.591m X 1.549m
Level: Main - Bedroom 3.15m X 3.581m
Level: Main
- Listing source url Https://www.realtor.ca/real-estate/27960035/450-gaspé-street-dieppe
- Listing type identifier Idx

$-1,626
/ Month












