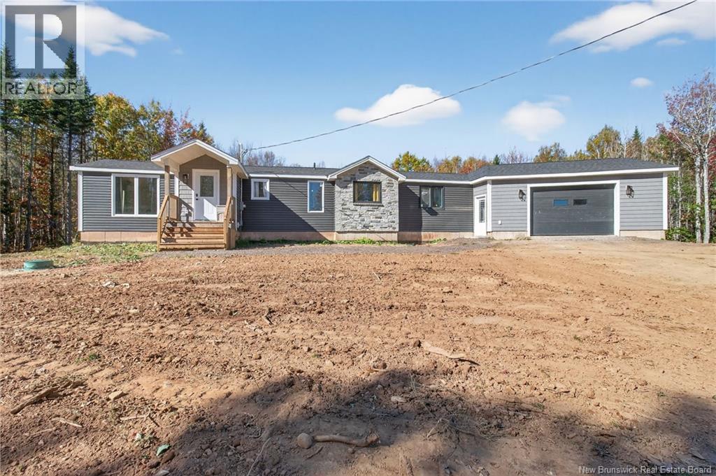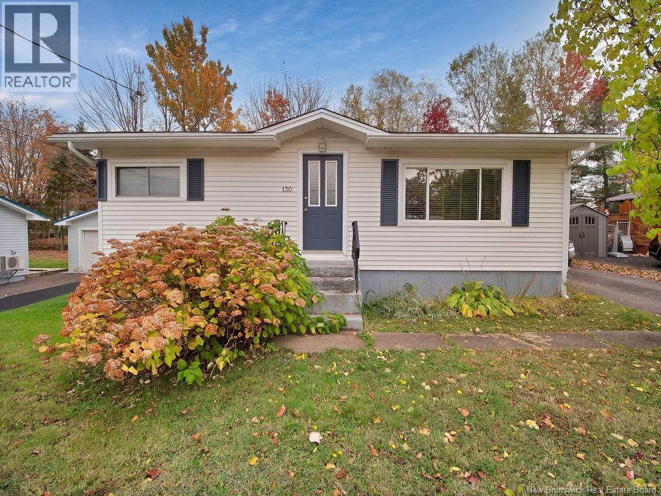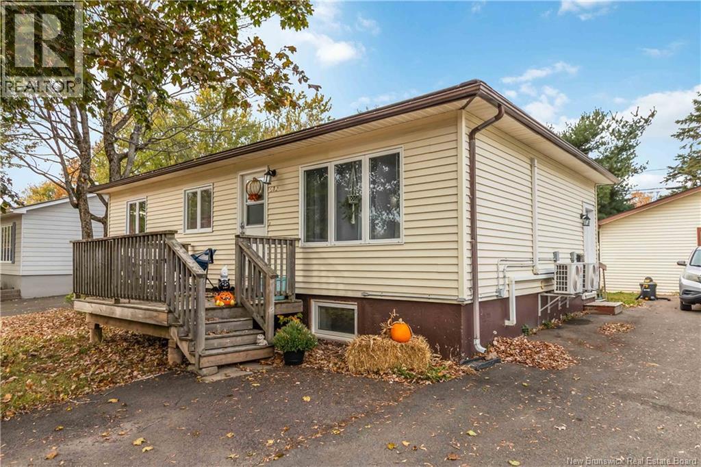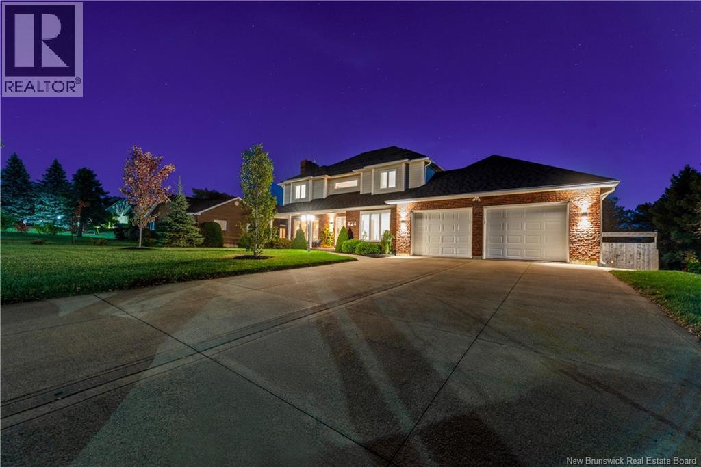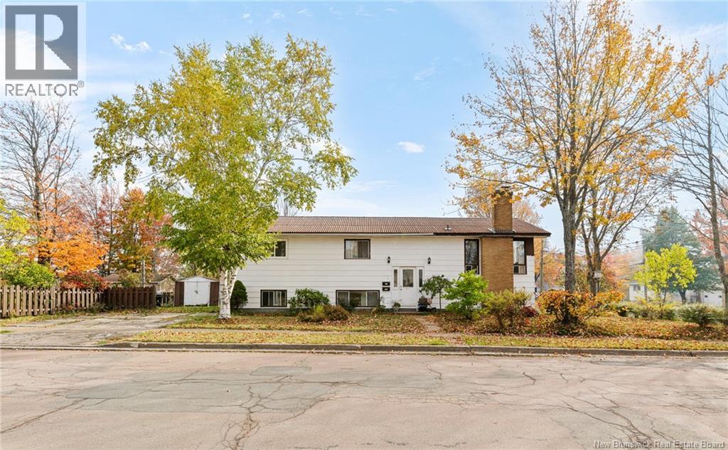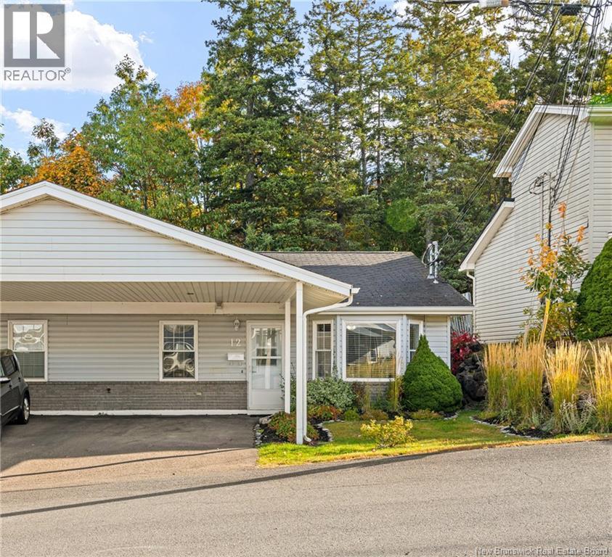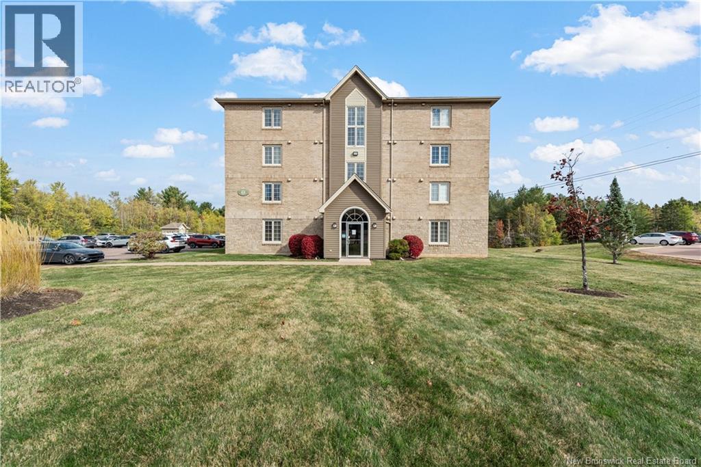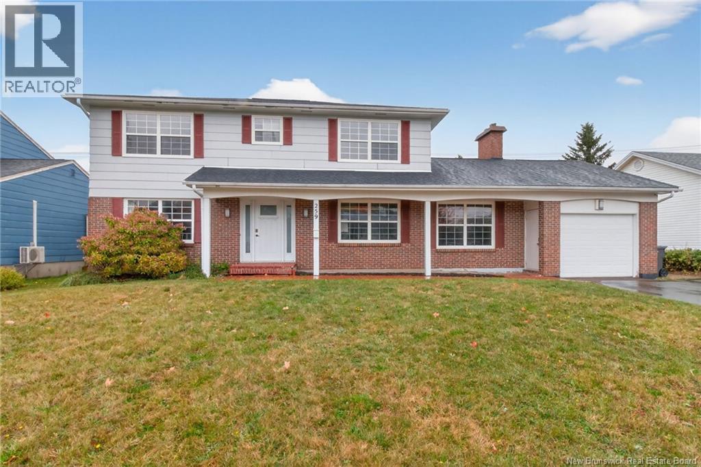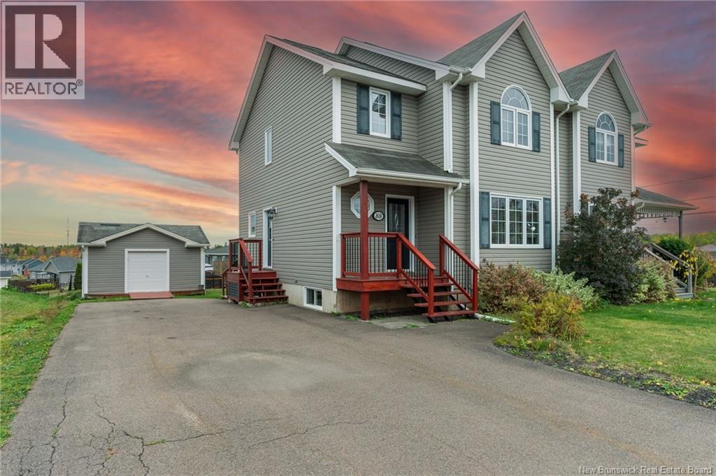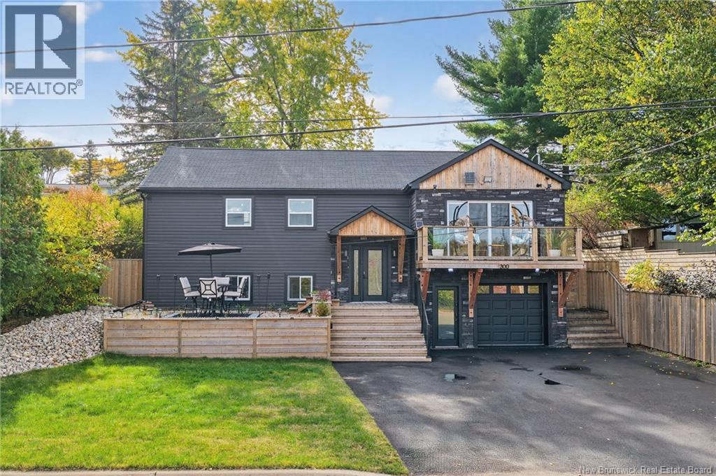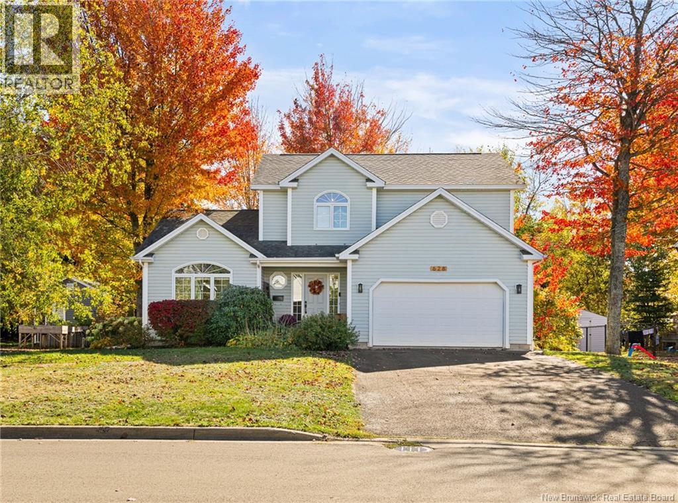- Houseful
- NB
- Dieppe
- Chartersville
- 462-464 Eunice Ave
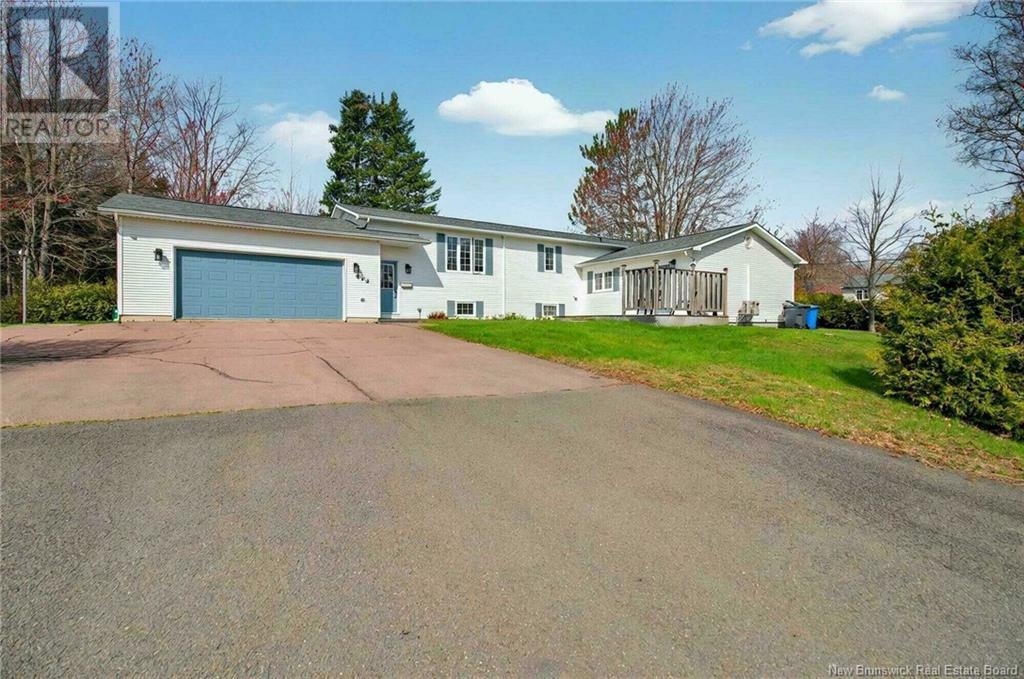
462-464 Eunice Ave
For Sale
162 Days
$599,999 $11K
$589,000
6 beds
2 baths
2,547 Sqft
462-464 Eunice Ave
For Sale
162 Days
$599,999 $11K
$589,000
6 beds
2 baths
2,547 Sqft
Highlights
This home is
29%
Time on Houseful
162 Days
Home features
Garage
Dieppe
0.89%
Description
- Home value ($/Sqft)$231/Sqft
- Time on Houseful162 days
- Property typeSingle family
- Style2 level
- Neighbourhood
- Lot size10,454 Sqft
- Year built1970
- Mortgage payment
When Viewing This Property On Realtor.ca Please Click On The Multimedia or Virtual Tour Link for More Property Info. This property has been well maintained and is divided to provide two separate living spaces! Perfect for someone that is looking for a in-law suite or a mortgage helper. The home features a full living area, kitchen, full bathroom, 2 bedrooms and a finished basement with a non-conforming bedroom on one side. The other side of the house features 3 bedrooms, kitchen, living room, full bath. All appliances are to remain. The yard is fully landscaped with two driveways. An attached garage and a 2-bay detached garage. The home is situated on a large corner lot and close to many amenities. (id:63267)
Home overview
Amenities / Utilities
- Cooling Air conditioned, heat pump
- Heat source Electric
- Heat type Baseboard heaters, heat pump
- Sewer/ septic Municipal sewage system
Exterior
- Has garage (y/n) Yes
Interior
- # full baths 2
- # total bathrooms 2.0
- # of above grade bedrooms 6
- Flooring Ceramic, vinyl, hardwood
Lot/ Land Details
- Lot desc Landscaped
- Lot dimensions 0.24
Overview
- Lot size (acres) 0.24
- Building size 2547
- Listing # Nb117976
- Property sub type Single family residence
- Status Active
Rooms Information
metric
- Family room 6.299m X 5.994m
Level: Basement - Laundry 3.556m X 2.769m
Level: Basement - Bedroom 3.556m X 2.413m
Level: Basement - Laundry 2.54m X 2.718m
Level: Basement - Family room 5.817m X 4.089m
Level: Basement - Other 2.565m X 3.226m
Level: Basement - Bedroom 3.505m X 3.099m
Level: Main - Bedroom 3.327m X 3.454m
Level: Main - Kitchen 3.099m X 2.718m
Level: Main - Dining room 3.124m X 2.946m
Level: Main - Bathroom (# of pieces - 5) 3.378m X 2.261m
Level: Main - Dining room 2.286m X 3.505m
Level: Main - Bathroom (# of pieces - 4) 2.286m X 2.464m
Level: Main - Other 2.845m X 2.413m
Level: Main - Kitchen 3.48m X 2.972m
Level: Main - Living room 2.565m X 4.724m
Level: Main - Bedroom 3.785m X 3.327m
Level: Main - Other 3.835m X 3.658m
Level: Main - Bedroom 3.023m X 3.531m
Level: Main - Living room 3.835m X 3.759m
Level: Main
SOA_HOUSEKEEPING_ATTRS
- Listing source url Https://www.realtor.ca/real-estate/28275172/462-464-eunice-avenue-dieppe
- Listing type identifier Idx
The Home Overview listing data and Property Description above are provided by the Canadian Real Estate Association (CREA). All other information is provided by Houseful and its affiliates.

Lock your rate with RBC pre-approval
Mortgage rate is for illustrative purposes only. Please check RBC.com/mortgages for the current mortgage rates
$-1,571
/ Month25 Years fixed, 20% down payment, % interest
$
$
$
%
$
%

Schedule a viewing
No obligation or purchase necessary, cancel at any time
Nearby Homes
Real estate & homes for sale nearby

