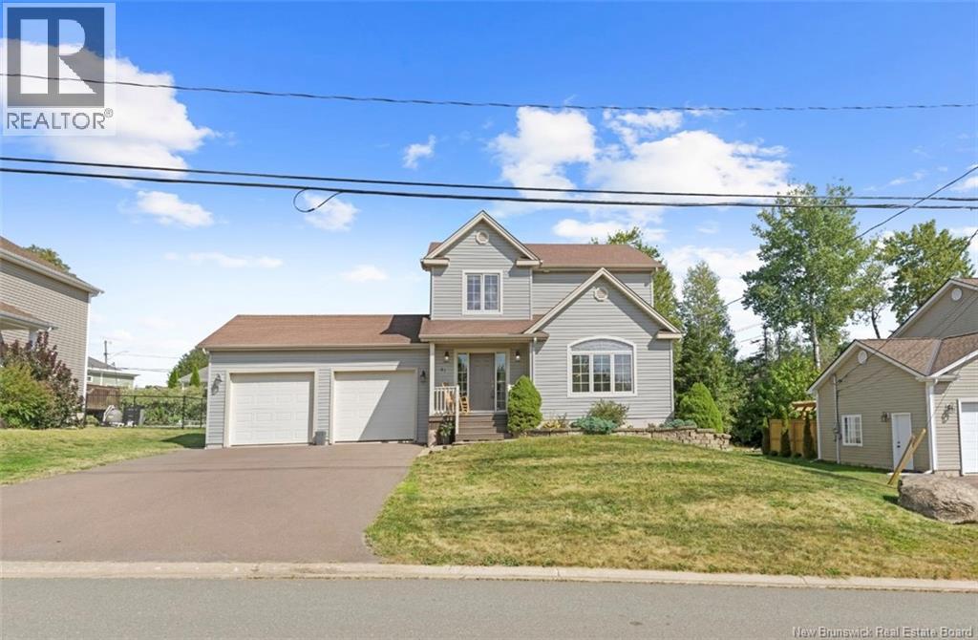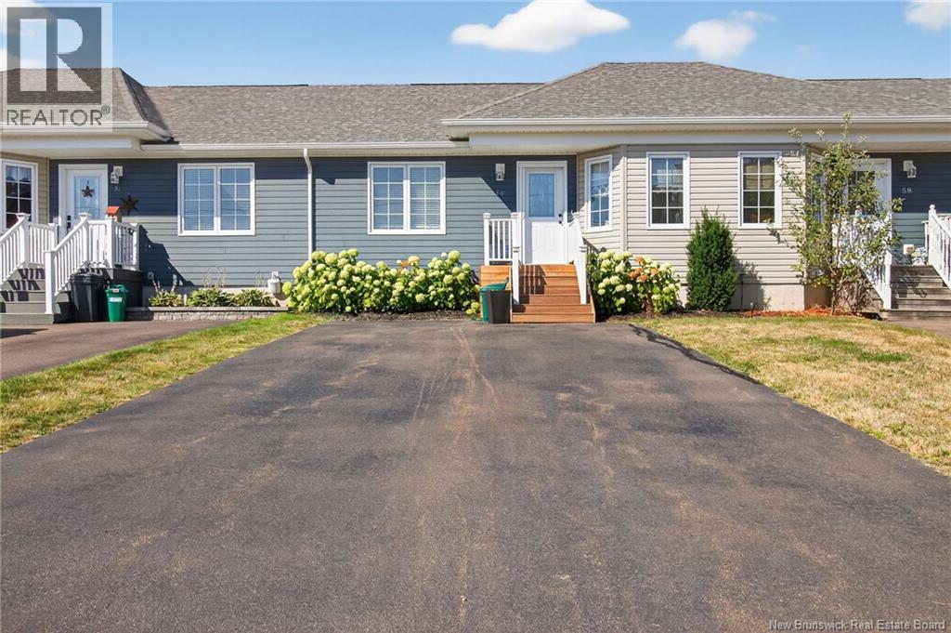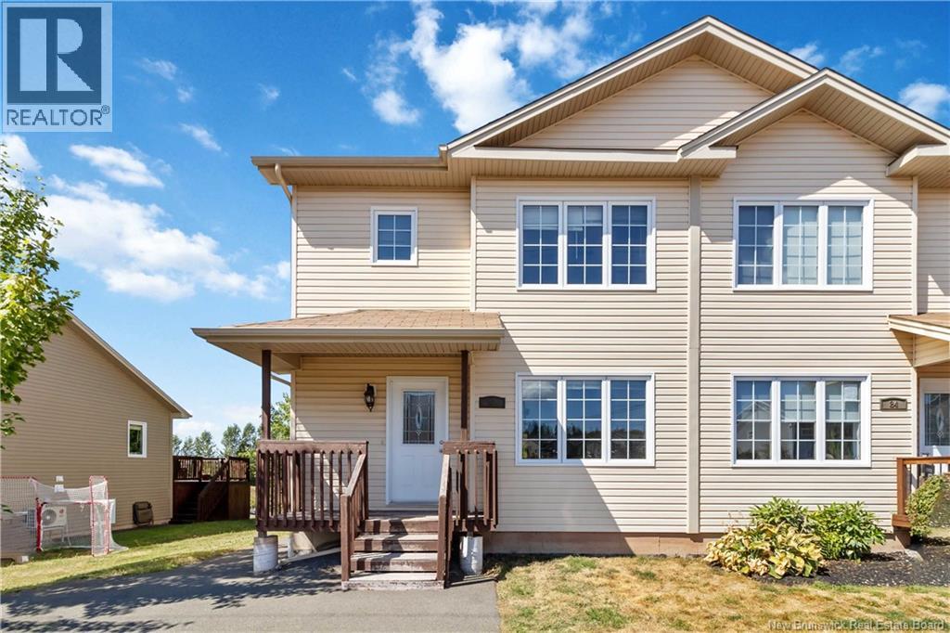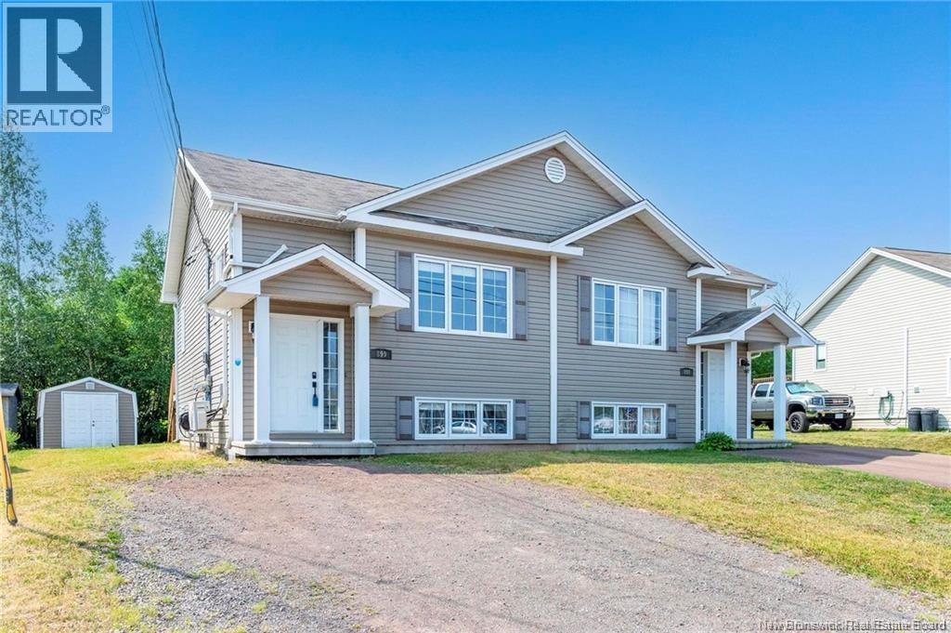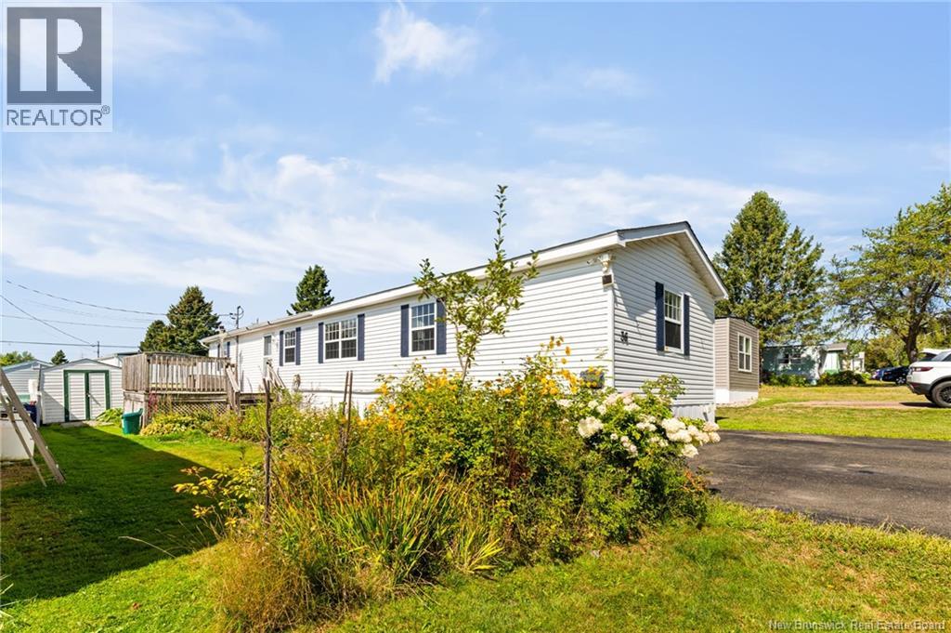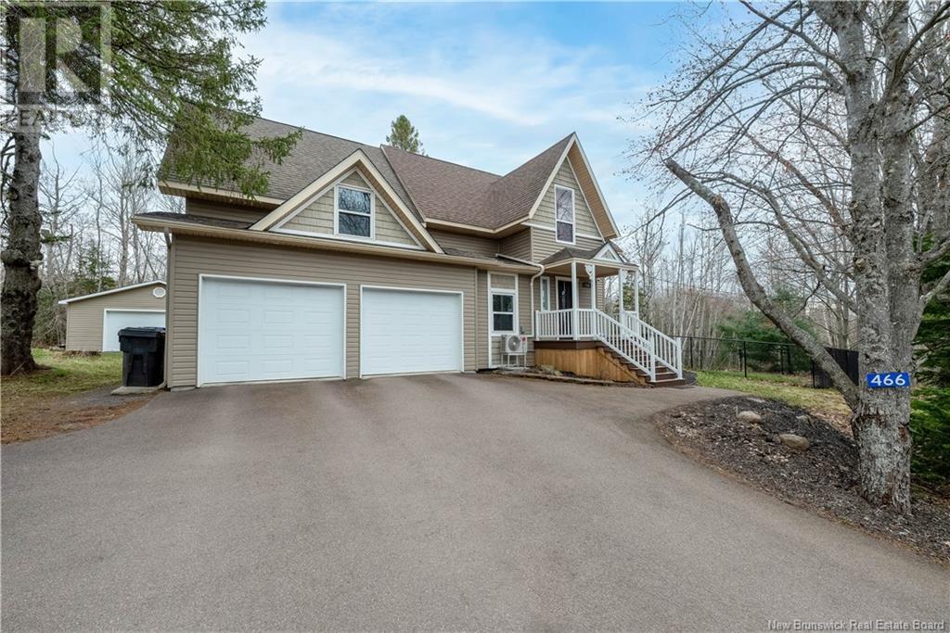
Highlights
Description
- Home value ($/Sqft)$187/Sqft
- Time on Houseful121 days
- Property typeSingle family
- Style2 level
- Neighbourhood
- Lot size1.42 Acres
- Mortgage payment
ELEGANT EXECUTIVE HOME // HUGE LOT // Nestled on 1.42 acres of serene privacy, this home offers the perfect blend of tranquil country living within city limits. Surrounded by mature trees, this property is a true retreat, providing both peace and convenience. Step inside to an inviting spacious foyer, offering direct access to the attached double car garage. The open-concept main floor, boasts an exquisite kitchen overlooking the bright and airy living room, complete with a propane fireplace for cozy evenings. The large dining area flows effortlessly into the glamorous sunroom, which showcases breathtaking views - the perfect spot to relax with a glass of wine and soak in the beauty of nature. Ascend to the second floor to discover a master suite with a walk-in closet and luxurious en-suite bath. Three additional bedrooms, including one with patio doors leading to a private second-level deck, and a full bath with a Jacuzzi tub, complete this level. The fully finished lower level offers a spacious family room, 5th bedroom, full bath, and laundry rooman ideal space for guests to retreat. Outside, the property continues to impress with an expansive 24 x 30 detached garage -perfect for a workshop, extra storage, or your dream man cave! Located just minutes from downtown Dieppe, this home provides easy access to amenities, while still offering the charm and tranquility of nature. Dont miss your chance to own this exquisite executive home - call today for a viewing! (id:63267)
Home overview
- Cooling Heat pump
- Heat source Electric, propane
- Heat type Baseboard heaters, heat pump
- Has pool (y/n) Yes
- Sewer/ septic Municipal sewage system
- Has garage (y/n) Yes
- # full baths 3
- # total bathrooms 3.0
- # of above grade bedrooms 5
- Flooring Ceramic, hardwood
- Lot desc Landscaped
- Lot dimensions 1.42
- Lot size (acres) 1.42
- Building size 3343
- Listing # Nb117666
- Property sub type Single family residence
- Status Active
- Bedroom 4.293m X 2.946m
Level: 2nd - Bathroom (# of pieces - 4) 3.505m X 3.327m
Level: 2nd - Bedroom 6.452m X 4.623m
Level: 2nd - Bedroom 3.988m X 3.378m
Level: 2nd - Bedroom 2.896m X 3.454m
Level: 2nd - Family room 6.858m X 3.556m
Level: Basement - Bathroom (# of pieces - 4) 3.226m X 3.861m
Level: Basement - Bedroom 3.2m X 3.556m
Level: Basement - Solarium 3.353m X 3.683m
Level: Main - Kitchen 3.505m X 4.572m
Level: Main - Dining room 3.505m X 3.353m
Level: Main - Living room 3.353m X 5.486m
Level: Main - Foyer 1.651m X 2.007m
Level: Main
- Listing source url Https://www.realtor.ca/real-estate/28273424/466-dover-road-dieppe
- Listing type identifier Idx

$-1,666
/ Month





