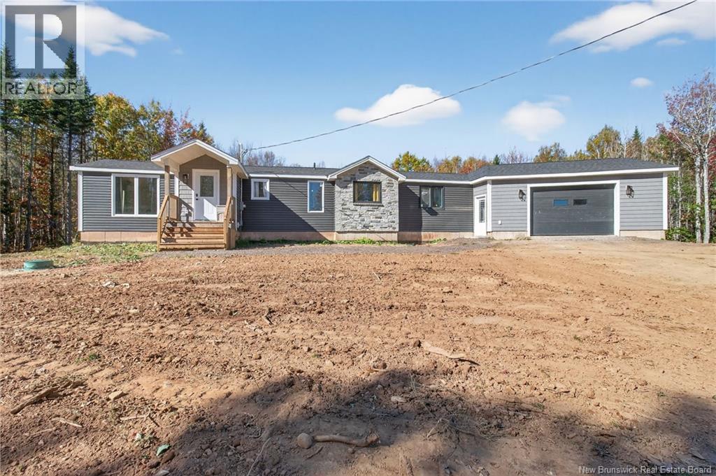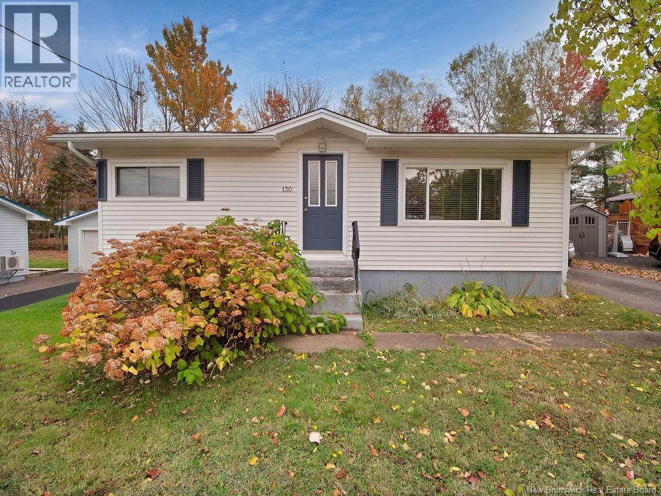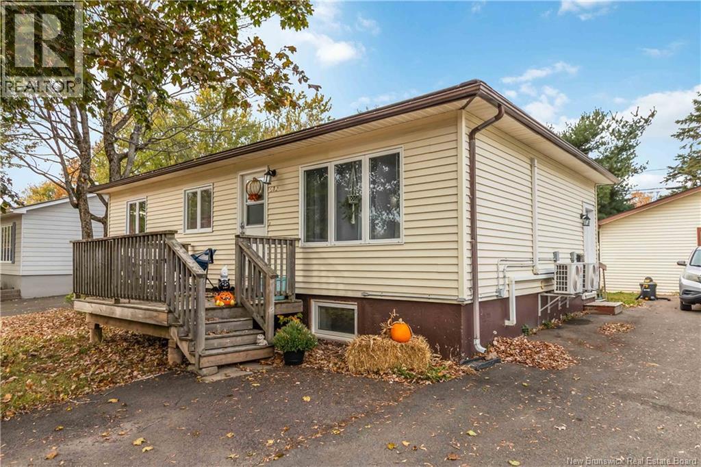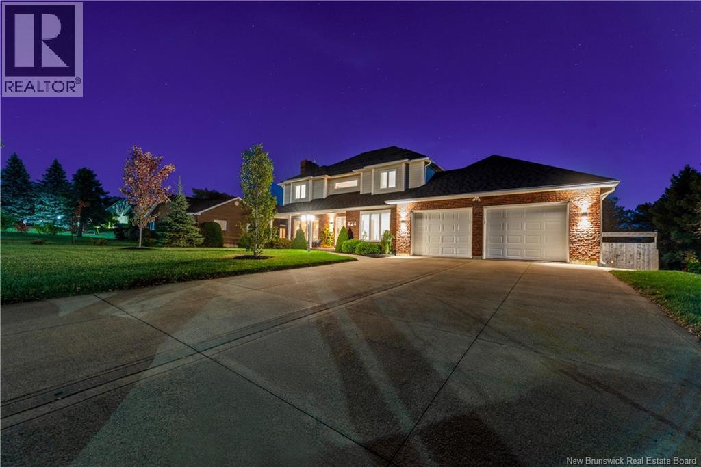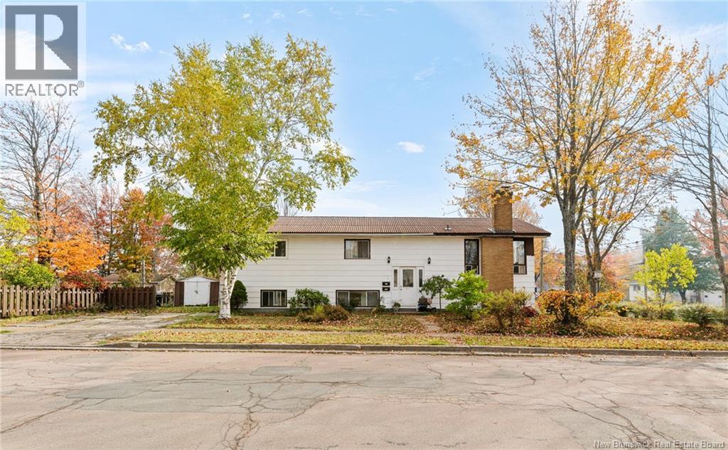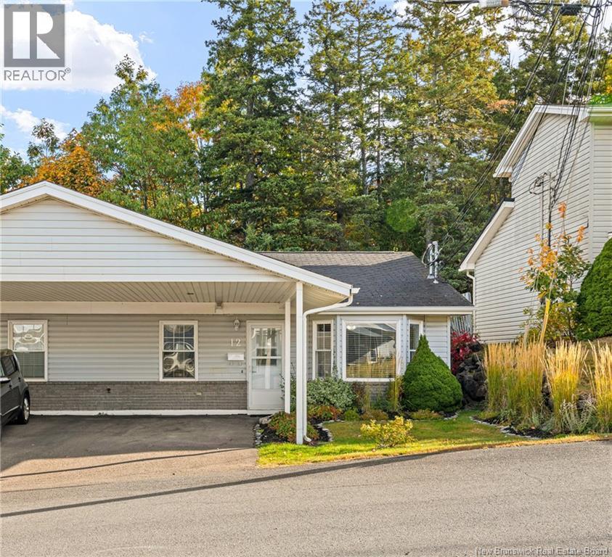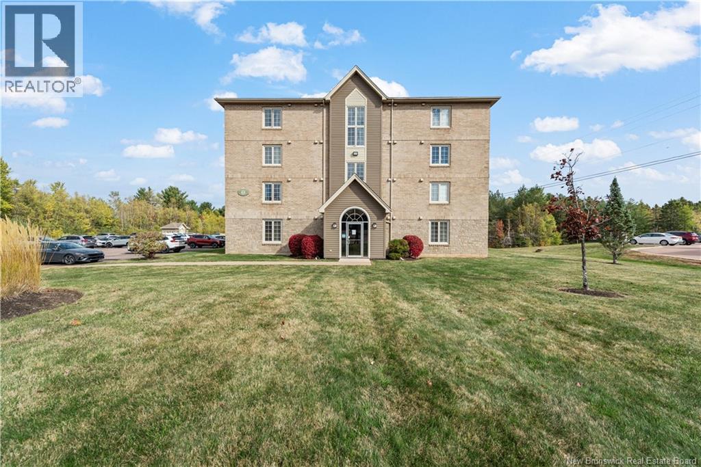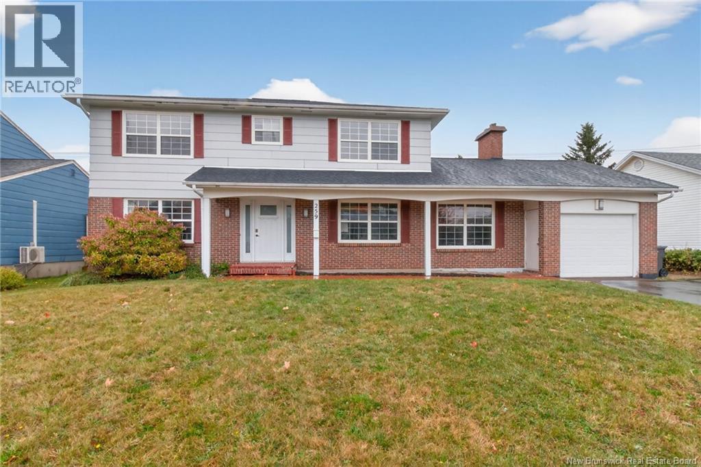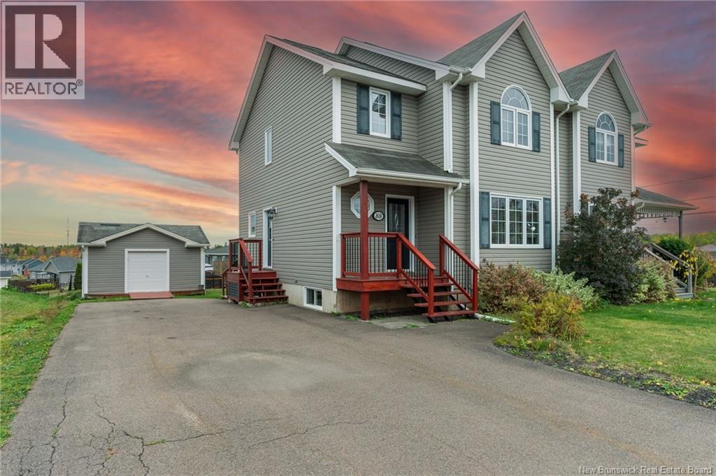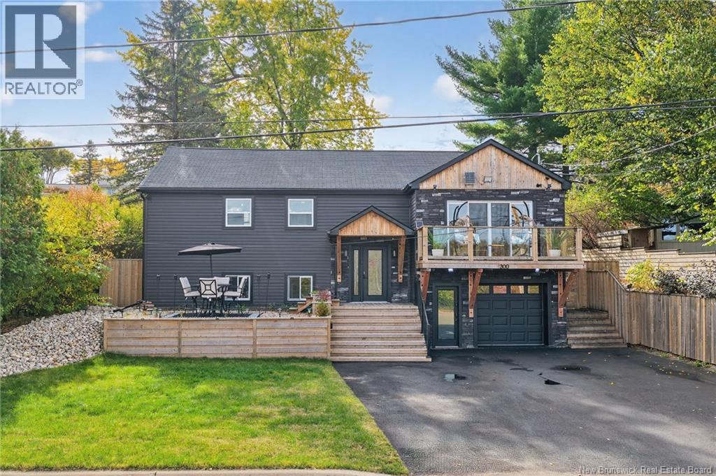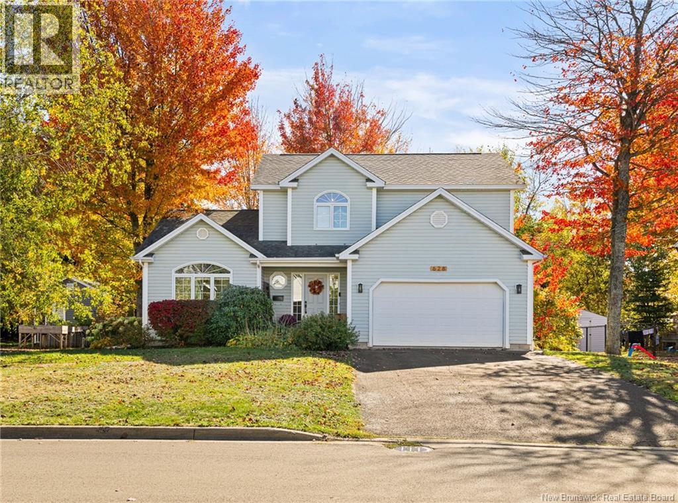- Houseful
- NB
- Dieppe
- Chartersville
- 47 Louisarthur Ct
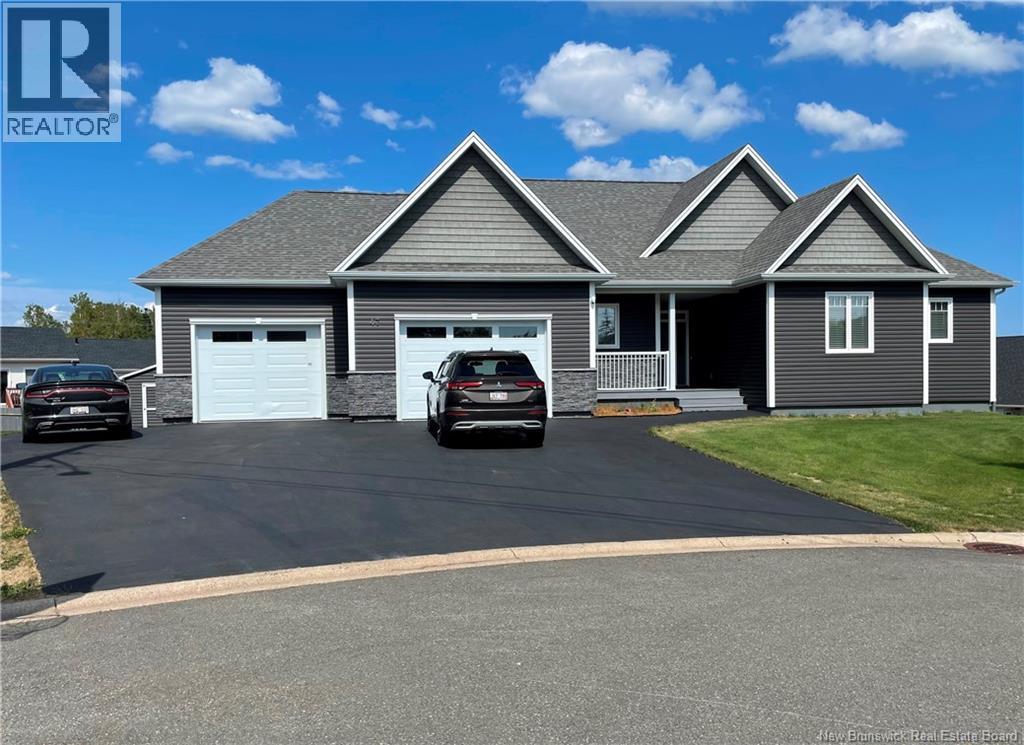
47 Louisarthur Ct
47 Louisarthur Ct
Highlights
Description
- Home value ($/Sqft)$219/Sqft
- Time on Houseful44 days
- Property typeSingle family
- StyleBungalow
- Neighbourhood
- Lot size0.37 Acre
- Mortgage payment
Exquisite Executive Bungalow in Prime Location! Nestled in a sought-after location just minutes from the prestigious Fox Creek Golf Club and all essential amenities, this stunning executive bungalow offers an exceptional blend of comfort, style, and functionality. This property boasts a walk-out basementperfect for a potential in-law suitealong with a double-car garage featuring durable epoxy flooring and a generator hook-up for added peace of mind. A baby barn, beautifully landscaped, fully fenced yard offers privacy and curb appeal. Designed for year-round comfort, the home is heated by a heat pump, a forced-air heating system, and a propane backup. An integrated air purifier further enhances indoor air quality. Step inside to a spacious foyer, leading to the elegant sitting and living room, where tray ceilings add a touch of sophistication. The kitchen, featuring sleek Corsin countertops, a stylish backsplash, and a convenient pantry. The adjacent dining area offers ample space for family gatherings and provides access to the covered deck. The primary bedroom suite is a true retreat, complete with a luxurious 4-piece ensuite featuring a relaxing jetted tub. A second large bedroom, a full 4-piece bath, and a 2-piece bathroom with integrated laundry add to the homes convenience. Downstairs, the finished walk-out basement expands the living space with a generous family room, two additional bedrooms, a 3-piece bathroom, & a workshop areaideal for hobbies or extra storage. (id:63267)
Home overview
- Cooling Heat pump
- Heat source Propane
- Heat type Forced air, heat pump
- Sewer/ septic Municipal sewage system
- # total stories 1
- Has garage (y/n) Yes
- # full baths 3
- # half baths 1
- # total bathrooms 4.0
- # of above grade bedrooms 4
- Flooring Ceramic, laminate, hardwood
- Lot desc Landscaped
- Lot dimensions 1511
- Lot size (acres) 0.373363
- Building size 3658
- Listing # Nb125827
- Property sub type Single family residence
- Status Active
- Bedroom 3.226m X 4.597m
Level: Basement - Bedroom 4.115m X 4.369m
Level: Basement - Other 5.08m X 6.706m
Level: Basement - Bathroom (# of pieces - 3) 3.353m X 1.321m
Level: Basement - Workshop 3.073m X 4.75m
Level: Basement - Family room 7.341m X 6.426m
Level: Basement - Foyer 4.851m X 1.956m
Level: Main - Bathroom (# of pieces - 1-6) 2.54m X 2.286m
Level: Main - Bedroom 3.962m X 3.988m
Level: Main - Office 4.597m X 4.318m
Level: Main - Bedroom 4.877m X 5.131m
Level: Main - Dining room 3.607m X 4.318m
Level: Main - Kitchen 5.055m X 3.81m
Level: Main - Bathroom (# of pieces - 4) 3.226m X 2.591m
Level: Main - Living room 4.877m X 4.877m
Level: Main
- Listing source url Https://www.realtor.ca/real-estate/28797283/47-louis-arthur-court-dieppe
- Listing type identifier Idx

$-2,133
/ Month

