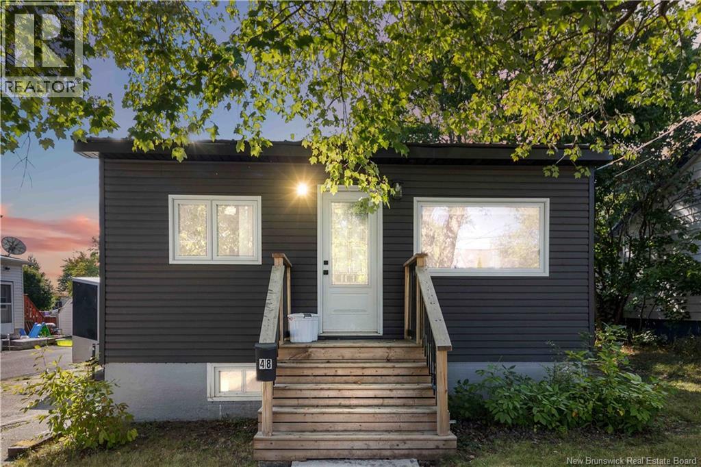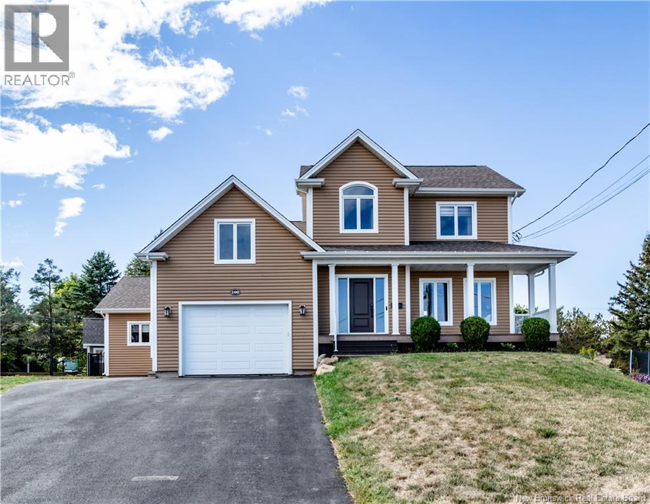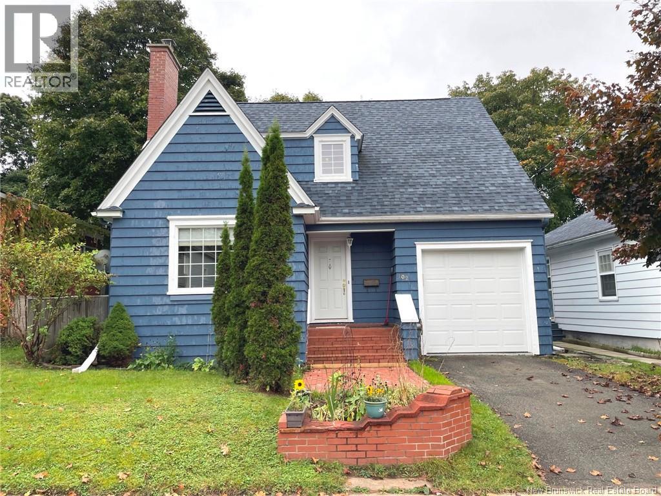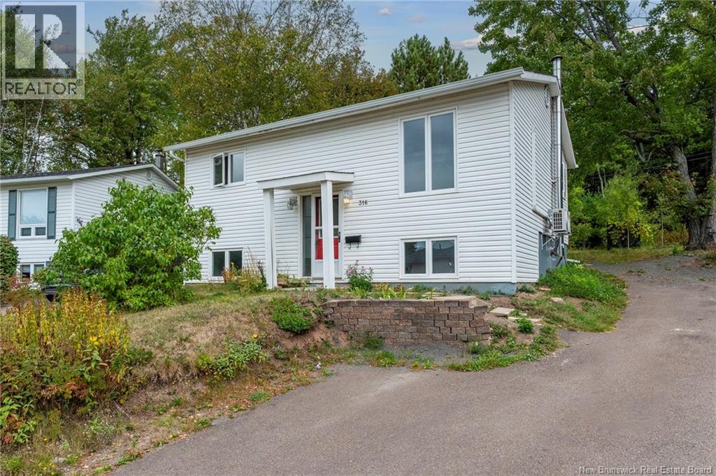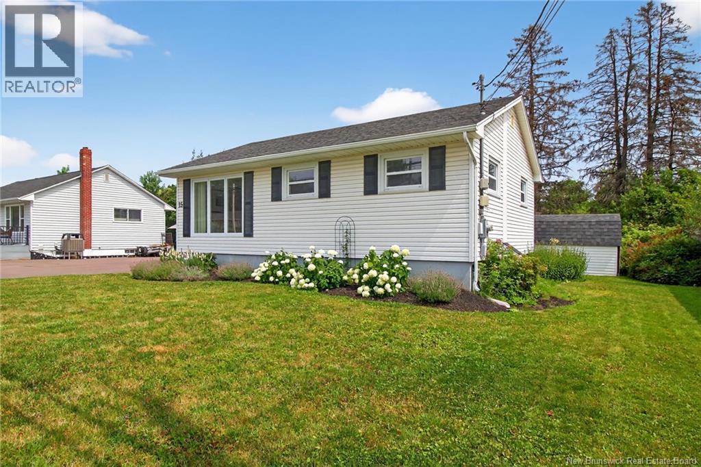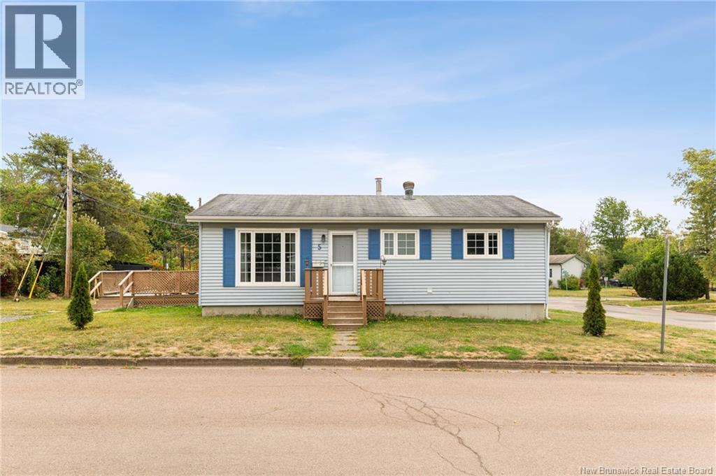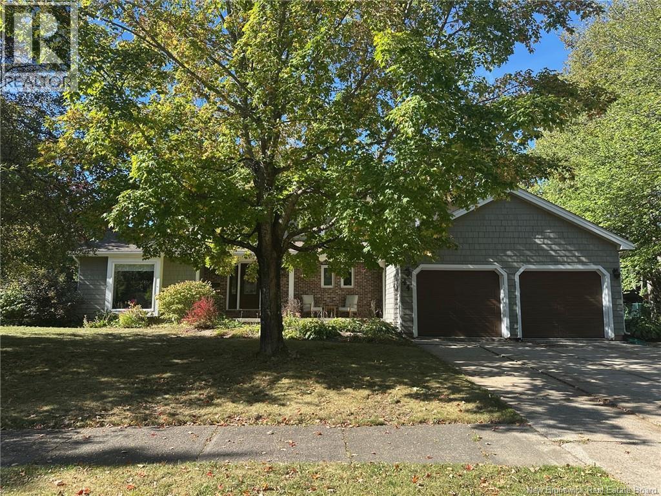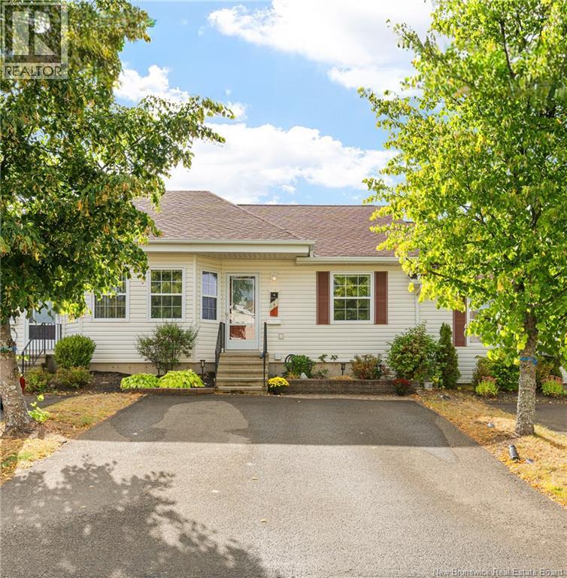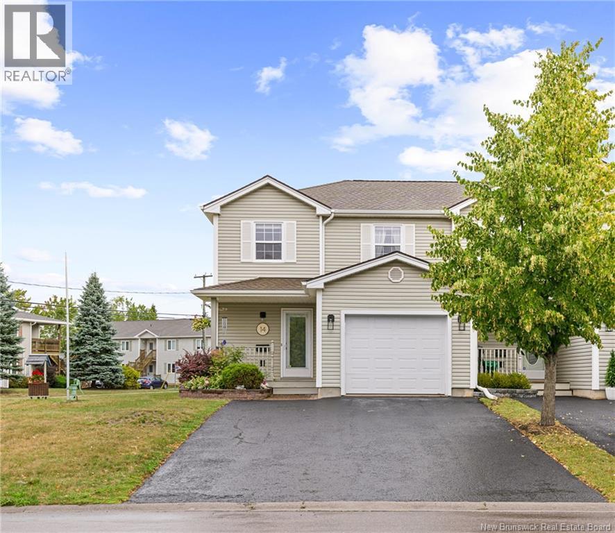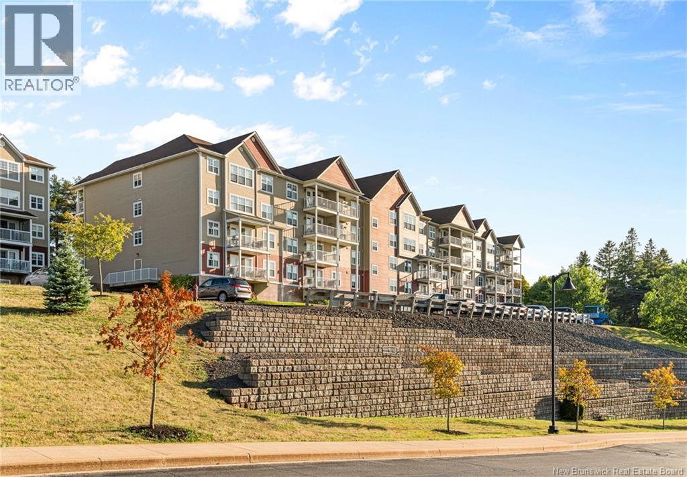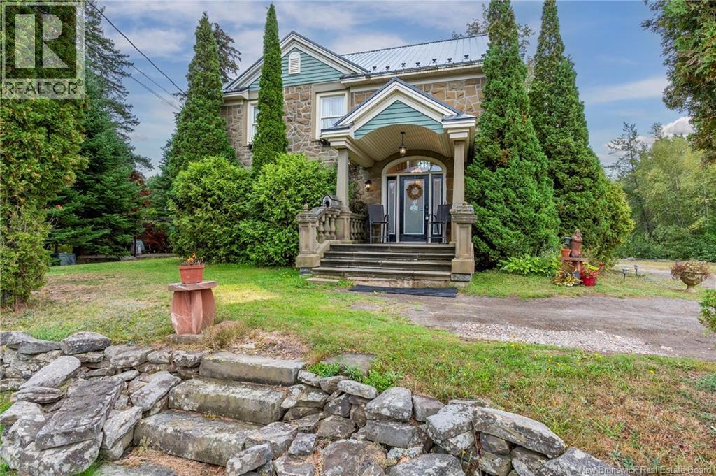
Highlights
This home is
124%
Time on Houseful
5 hours
Dieppe
0.89%
Description
- Home value ($/Sqft)$233/Sqft
- Time on Housefulnew 5 hours
- Property typeSingle family
- Style2 level
- Neighbourhood
- Year built1994
- Mortgage payment
Welcome to 498 Chartersville Road! This unique one-of-a-kind, 4 bedroom, 3.5 bathroom home is simply magnificent! This 2-storey stately home provides charm and character throughout. With a large front and backyard, pond, brook, stone exterior and spectacular curb appeal. Inside, this home has hardwood & ceramic flooring, beautiful kitchen, large rooms ideal for entertaining, a sun-room on 2 levels, lovely primary bedroom with exquisite ensuite and walk-in closet. The large in-law suite has 2 bedrooms, and its own entry way! This home is a definite must-see! (id:63267)
Home overview
Amenities / Utilities
- Cooling Heat pump
- Heat source Electric
- Heat type Heat pump
- Sewer/ septic Municipal sewage system
Interior
- # full baths 3
- # half baths 1
- # total bathrooms 4.0
- # of above grade bedrooms 4
- Flooring Ceramic, wood
Location
- Directions 2025573
Lot/ Land Details
- Lot desc Landscaped
- Lot dimensions 53217
Overview
- Lot size (acres) 1.2503995
- Building size 3600
- Listing # Nb127018
- Property sub type Single family residence
- Status Active
Rooms Information
metric
- Primary bedroom 5.334m X 4.75m
Level: 2nd - Ensuite 3.48m X 1.829m
Level: 2nd - Sunroom 3.759m X 3.581m
Level: 2nd - Ensuite 3.48m X 2.388m
Level: 2nd - Bedroom 3.81m X 3.48m
Level: 2nd - Other 3.48m X 1.321m
Level: 2nd - Other 3.378m X 2.769m
Level: Basement - Laundry 2.007m X 1.88m
Level: Basement - Bedroom 5.131m X 4.521m
Level: Basement - Storage 2.007m X 1.88m
Level: Basement - Kitchen 3.734m X 3.327m
Level: Basement - Utility 2.769m X 1.778m
Level: Basement - Bedroom 3.48m X 2.921m
Level: Basement - Bathroom (# of pieces - 1-6) 2.413m X 2.337m
Level: Basement - Kitchen 3.912m X 3.683m
Level: Main - Other 2.54m X 2.489m
Level: Main - Foyer 2.083m X 1.499m
Level: Main - Dining room 3.81m X 3.378m
Level: Main - Living room 5.359m X 5.156m
Level: Main - Other 2.794m X 1.194m
Level: Main
SOA_HOUSEKEEPING_ATTRS
- Listing source url Https://www.realtor.ca/real-estate/28896887/498-chartersville-road-dieppe
- Listing type identifier Idx
The Home Overview listing data and Property Description above are provided by the Canadian Real Estate Association (CREA). All other information is provided by Houseful and its affiliates.

Lock your rate with RBC pre-approval
Mortgage rate is for illustrative purposes only. Please check RBC.com/mortgages for the current mortgage rates
$-2,240
/ Month25 Years fixed, 20% down payment, % interest
$
$
$
%
$
%

Schedule a viewing
No obligation or purchase necessary, cancel at any time
Nearby Homes
Real estate & homes for sale nearby

