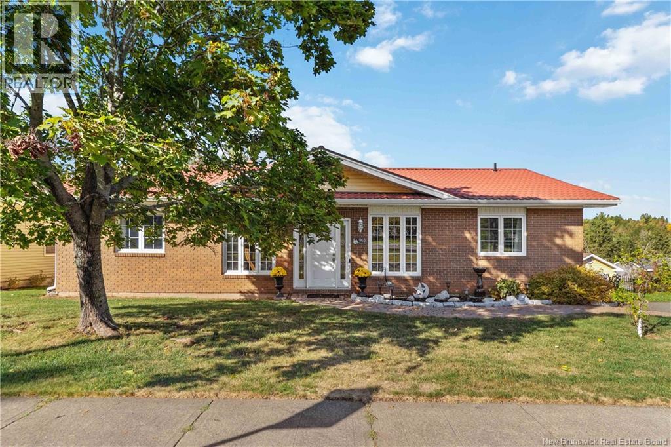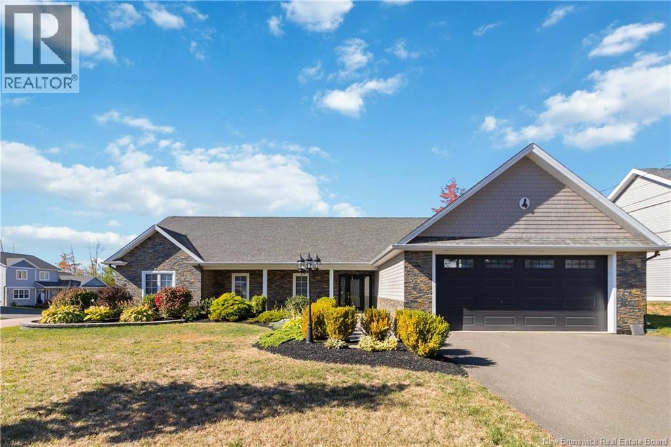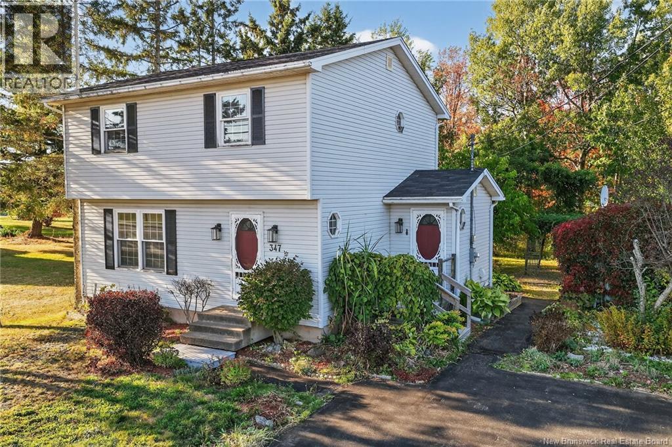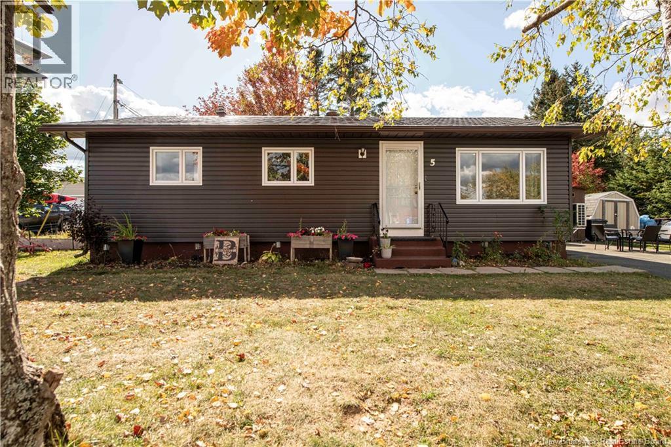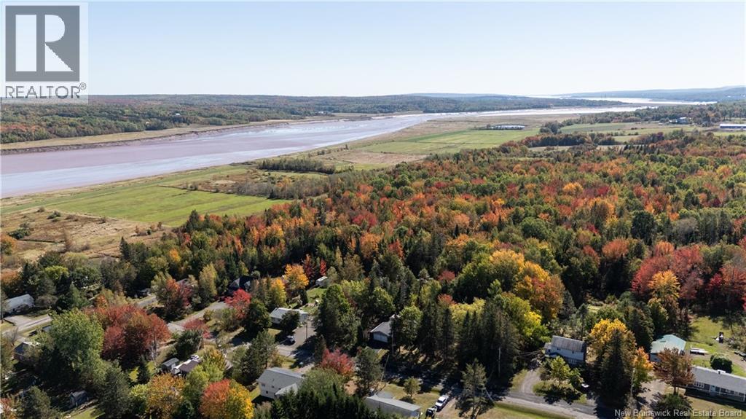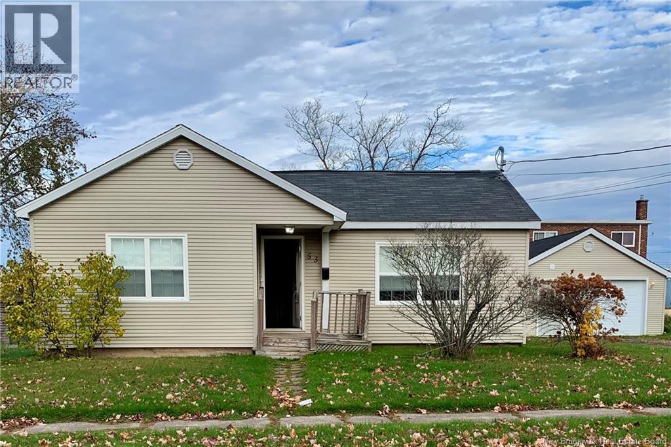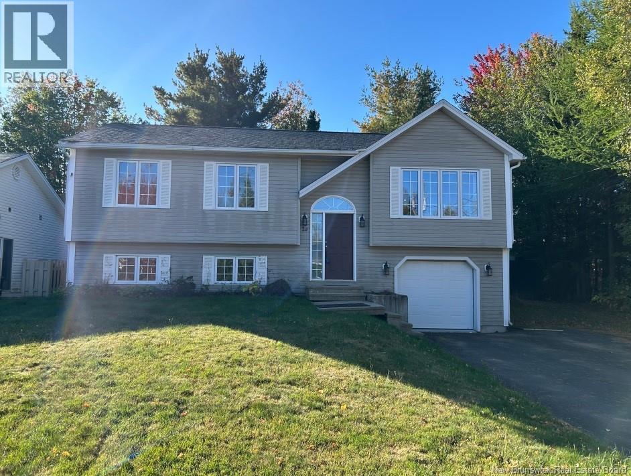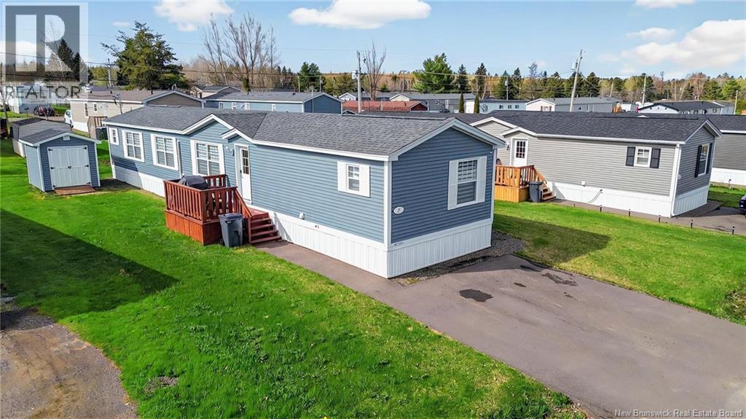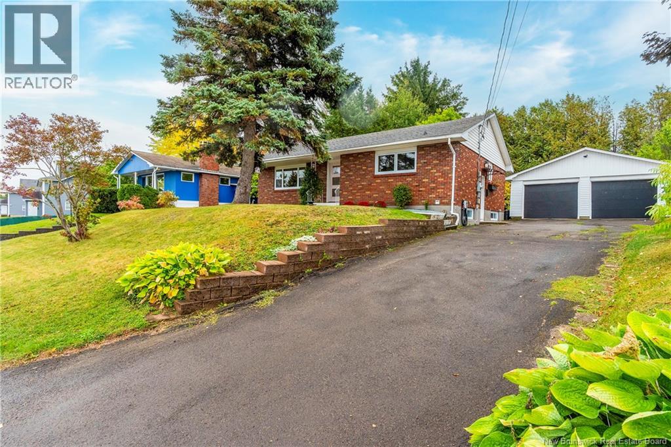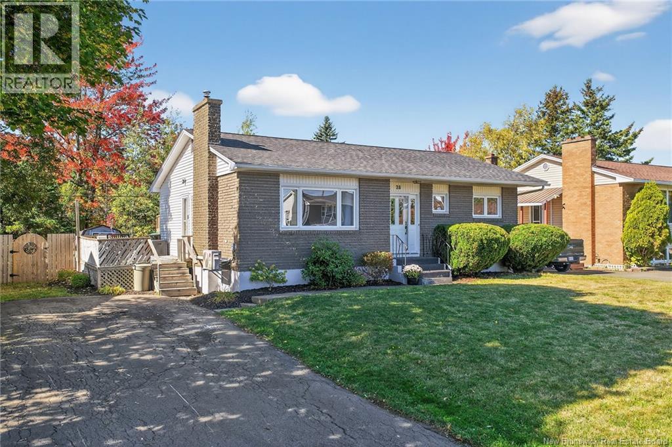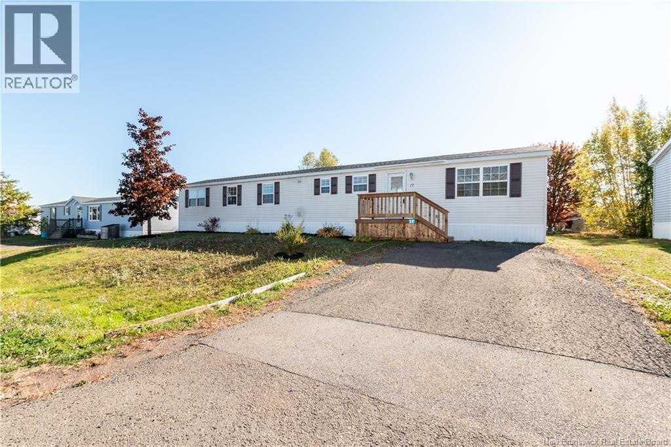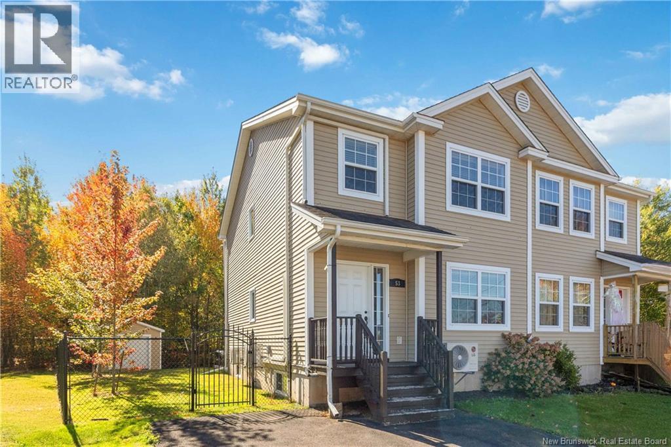
Highlights
Description
- Home value ($/Sqft)$197/Sqft
- Time on Housefulnew 20 hours
- Property typeSingle family
- Style2 level
- Neighbourhood
- Lot size3,972 Sqft
- Mortgage payment
This spacious two-storey semi offers the perfect mix of comfort and convenience in one of Dieppes most sought-after areas. The main floor features a bright living room, a convenient half bath with laundry, and a stylish kitchen with custom cabinetry, center island, and backsplash, open to the dining area. From here, patio doors lead to a brand-new concrete patio with hot tub and a fully fenced, private backyard. Upstairs, youll find a large primary bedroom, two additional bedrooms, and a full bathroom. The finished basement adds even more living space with a cozy family room complete with custom fireplace wall and built-ins, plus an extra bedroom, rough-in for another bath, and storage. Recent updates include: 3 mini-split heat pumps, hot tub, concrete patio, and fresh paint. Additional features: double paved driveway, landscaped lot, baby barn with roll-up door, and central vac. (id:63267)
Home overview
- Cooling Heat pump
- Heat source Electric
- Heat type Baseboard heaters, heat pump
- Sewer/ septic Municipal sewage system
- # full baths 1
- # half baths 1
- # total bathrooms 2.0
- # of above grade bedrooms 4
- Flooring Laminate
- Lot dimensions 369
- Lot size (acres) 0.09117865
- Building size 1896
- Listing # Nb127380
- Property sub type Single family residence
- Status Active
- Bedroom 3.073m X 2.591m
Level: 2nd - Bedroom 2.972m X 2.819m
Level: 2nd - Primary bedroom 4.521m X 4.547m
Level: 2nd - Bathroom (# of pieces - 4) 2.362m X 2.21m
Level: 2nd - Recreational room 8.052m X 5.537m
Level: Basement - Bedroom 3.531m X 3.073m
Level: Basement - Other 2.515m X 1.549m
Level: Basement - Storage 2.946m X 2.134m
Level: Basement - Kitchen 3.683m X 3.2m
Level: Main - Living room 4.521m X 3.073m
Level: Main - Dining room 3.683m X 2.337m
Level: Main - Foyer 1.829m X 1.829m
Level: Main - Bathroom (# of pieces - 2) 2.438m X 1.651m
Level: Main
- Listing source url Https://www.realtor.ca/real-estate/28932617/53-des-erables-dieppe
- Listing type identifier Idx

$-997
/ Month

