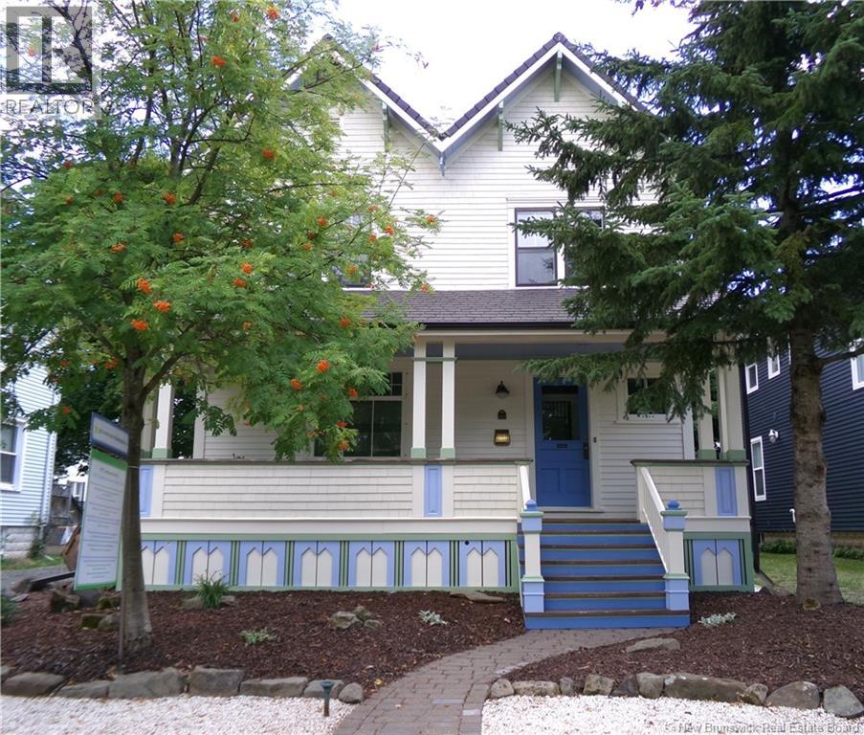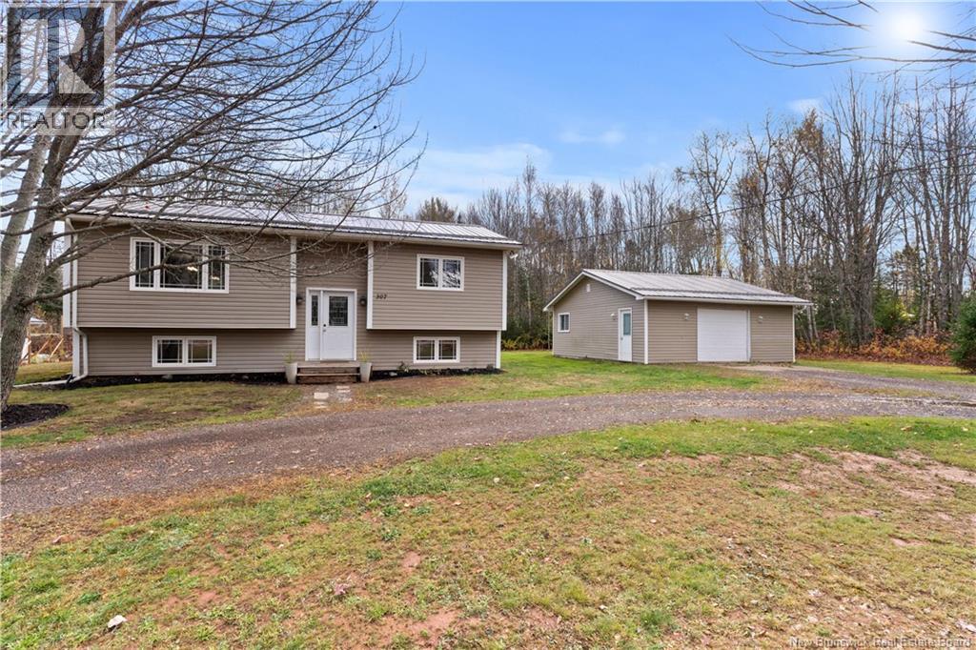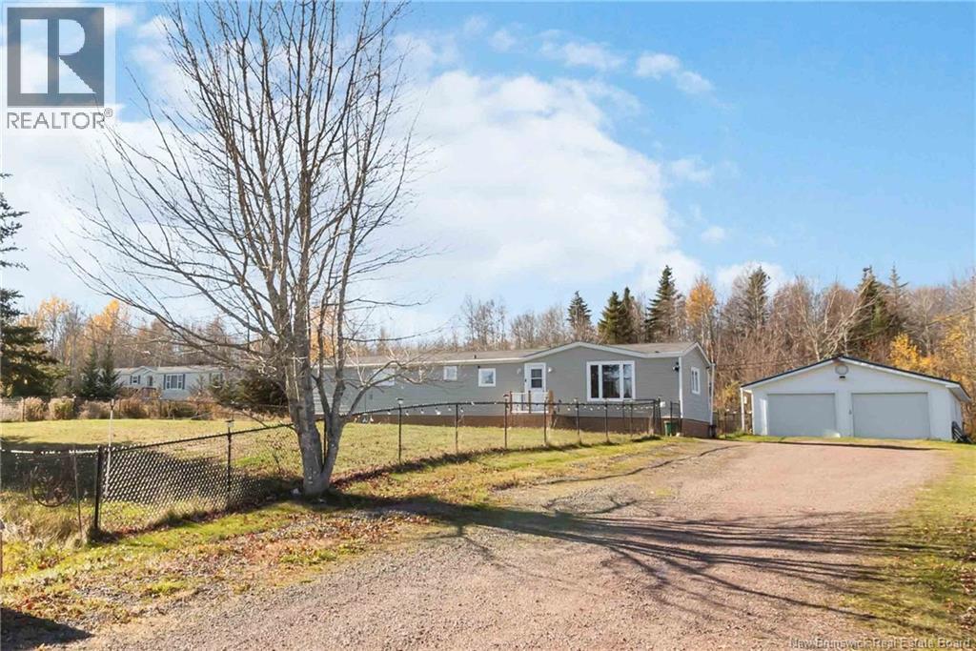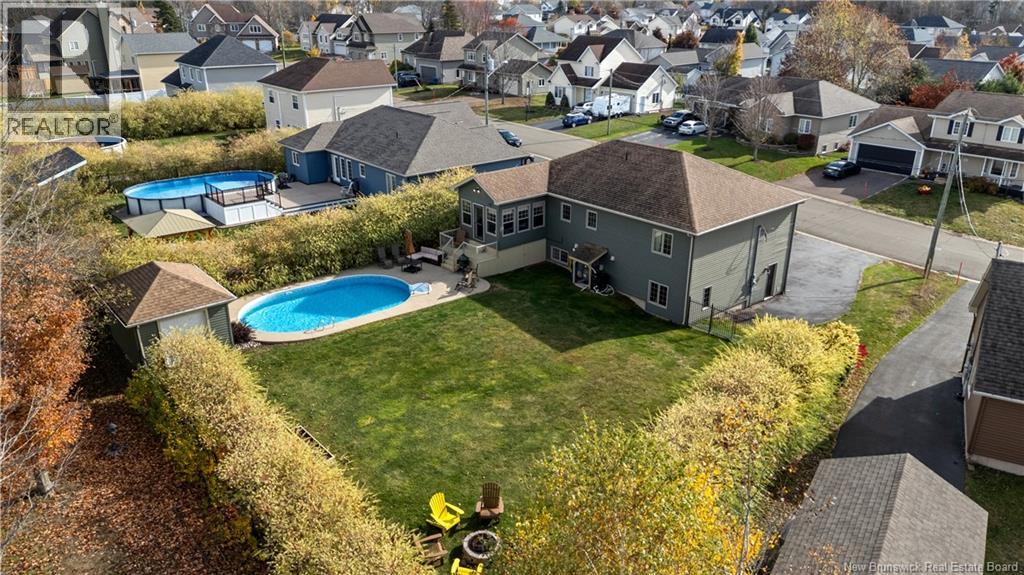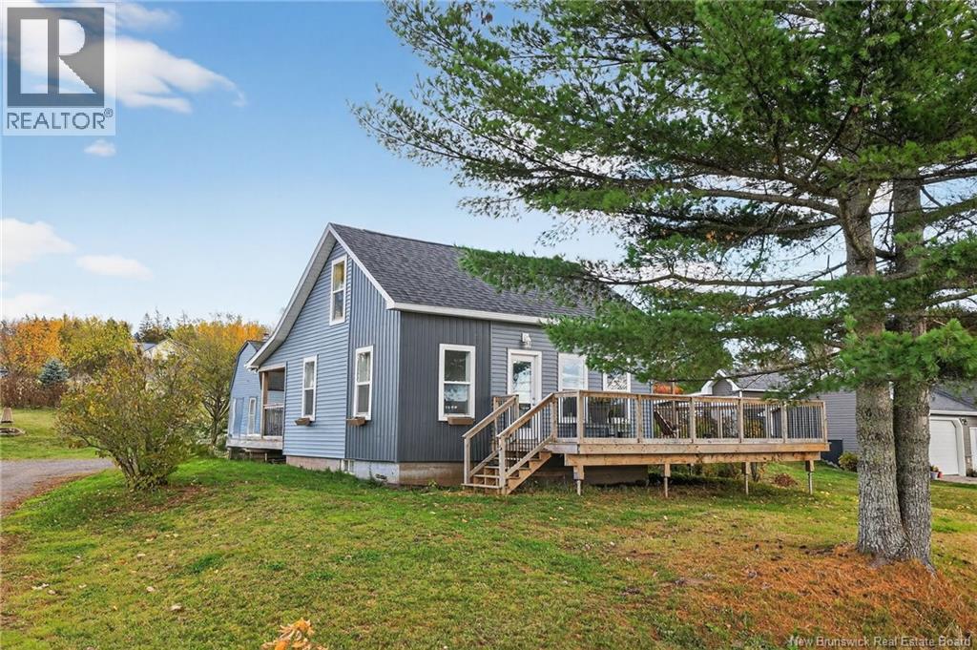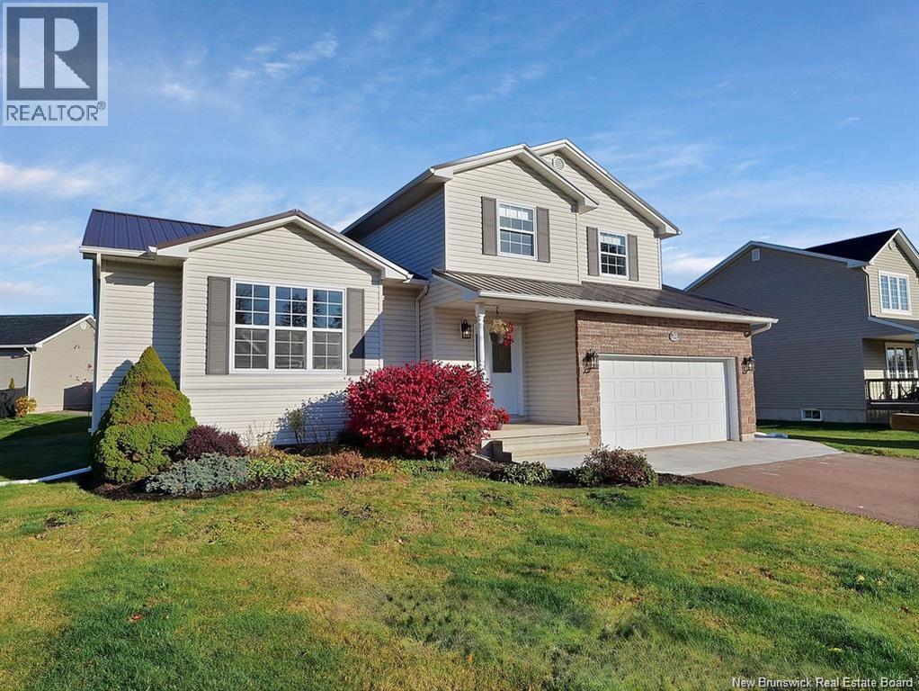- Houseful
- NB
- Dieppe
- Saint-Anselme
- 53 Gillespie St
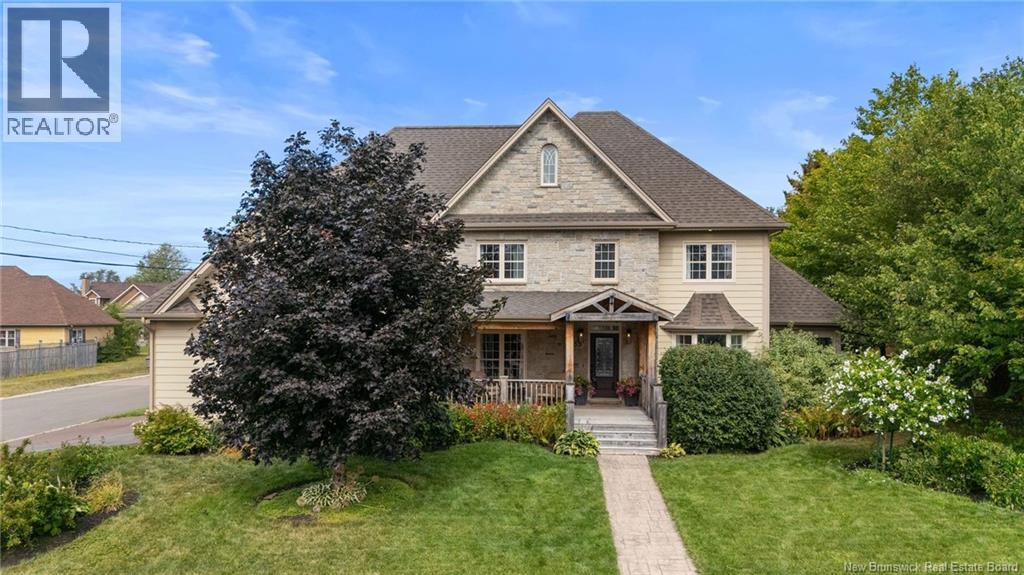
53 Gillespie St
53 Gillespie St
Highlights
Description
- Home value ($/Sqft)$274/Sqft
- Time on Houseful54 days
- Property typeSingle family
- Style2 level
- Neighbourhood
- Lot size10,019 Sqft
- Year built2005
- Mortgage payment
Welcome to 53 Gillespie Street in Dieppe! This exceptional two-storey home with an in-law suite sits on a desirable corner lot near the Petitcodiac River. From first glance, the curb appeal shines with a new front porch and beautiful landscaping. Inside, the main level offers a warm living room with hardwood floors and a propane fireplace with wood storage niches. The recently renovated open kitchen features quartz countertops, a large island, walk-in pantry with sliding barn doors, propane stove, and a shiplap range hood that ties into the white and natural wood design. The dining area includes floor-to-ceiling windows, a coffee bar with wine fridge, and access to the backyard. A cozy 3-season sunroom, half bath, and office complete the main level. Upstairs, the large primary suite boasts a luxurious 5-piece ensuite with double vanity, soaker tub, tiled shower with two detachable heads and a rain shower, plus a spacious walk-in closet. Four additional bedrooms and a 5-piece bath with laundry area finish off the upper floor. The lower level offers a non-conforming bedroom currently used as a gym, and a separate in-law suite with a full kitchen, living room with electric fireplace, bedroom, full bath, and laundry. The private, fully fenced backyard is an absolute oasis with a stamped concrete patio surrounding an in-ground pool, hot tub, gazebo, and 12x16 storage shed. An attached triple car garage (extended in 2020) and a new ducted heat pump (2024) complete this dream home!! (id:63267)
Home overview
- Cooling Heat pump
- Heat source Electric, propane, natural gas
- Heat type Heat pump, stove
- Has pool (y/n) Yes
- Sewer/ septic Municipal sewage system
- # total stories 2
- Fencing Fully fenced
- Has garage (y/n) Yes
- # full baths 3
- # half baths 1
- # total bathrooms 4.0
- # of above grade bedrooms 6
- Flooring Ceramic, laminate, hardwood
- Lot desc Landscaped
- Lot dimensions 930.8
- Lot size (acres) 0.22999753
- Building size 3394
- Listing # Nb126132
- Property sub type Single family residence
- Status Active
- Laundry Level: 2nd
- Other 5.944m X 2.311m
Level: 2nd - Bedroom 3.886m X 3.505m
Level: 2nd - Primary bedroom 5.944m X 4.496m
Level: 2nd - Bedroom 4.648m X 3.2m
Level: 2nd - Bathroom (# of pieces - 5) 4.623m X 2.108m
Level: 2nd - Other 3.454m X 2.083m
Level: 2nd - Bedroom 3.353m X 4.013m
Level: 2nd - Bedroom 3.835m X 2.591m
Level: 2nd - Bedroom 4.445m X 3.073m
Level: Basement - Utility 3.785m X 3.454m
Level: Basement - Bedroom 3.277m X 3.226m
Level: Basement - Kitchen / dining room 3.099m X 2.743m
Level: Basement - Utility 1.549m X 1.067m
Level: Basement - Laundry Level: Basement
- Living room 7.29m X 3.226m
Level: Basement - Bathroom (# of pieces - 3) 3.785m X 3.2m
Level: Basement - Sunroom 3.404m X 2.896m
Level: Main - Office 3.962m X 3.48m
Level: Main - Bathroom (# of pieces - 2) 2.007m X 1.143m
Level: Main
- Listing source url Https://www.realtor.ca/real-estate/28841915/53-gillespie-street-dieppe
- Listing type identifier Idx

$-2,480
/ Month

