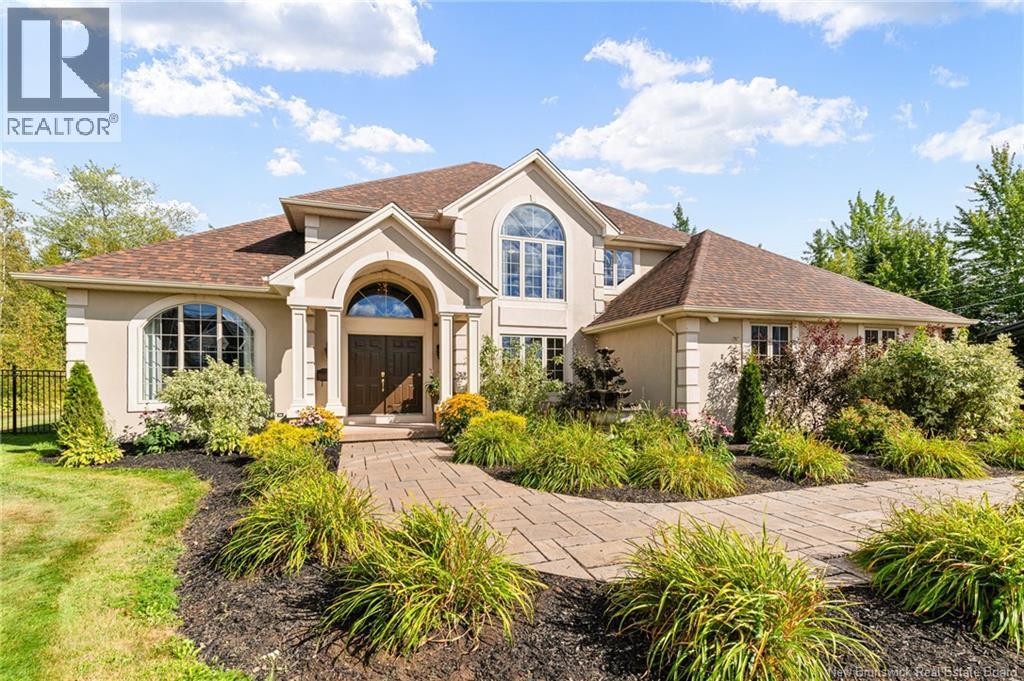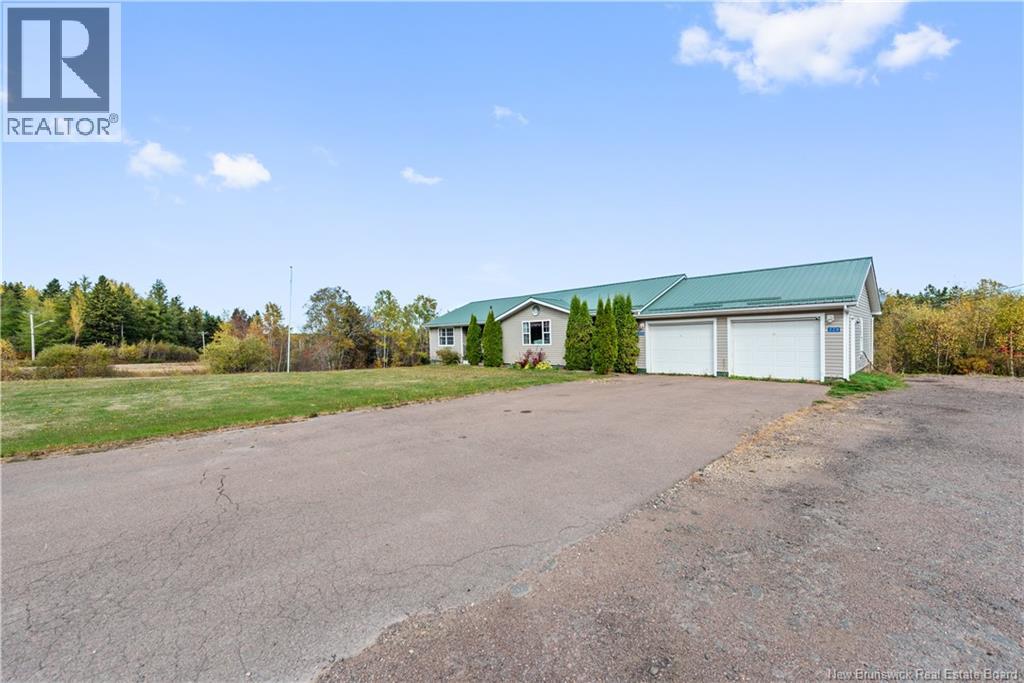
Highlights
Description
- Home value ($/Sqft)$261/Sqft
- Time on Houseful53 days
- Property typeSingle family
- Style2 level
- Lot size0.48 Acre
- Year built1996
- Mortgage payment
This stunning 2-STOREY HOME is perfectly situated on the BIGGEST LOT in a quiet CUL-DE-SAC, offering CURB APPEAL, PRIVACY, and RV PARKING. Step inside the GRAND FOYER with soaring ceilings and natural light, leading into a FORMAL LIVING ROOM with a PROPANE FIREPLACE and an elegant DINING ROOM framed by classic columns. The gourmet kitchen features a centre island, UPDATED CUSTOM CABINETRY, QUARTZ COUNTERS, NEW LIGHTING in 2023, and a gas stove, seamlessly flowing into the cozy FAMILY ROOM with a FEATURE FIREPLACE. Upstairs, discover 4 BEDROOMS, including a luxurious PRIMARY SUITE with a NEW ENSUITE VANITY, WALK-IN CLOSET with new CUSTOM ORGANIZER, and abundant space. The partially finished basement boasts a THEATRE ROOM with projector for the ultimate entertainment experience. The PRIVATE BACKYARD is an entertainers dream with a HEATED INGROUND POOL, COVERED PATIO, INGROUND water SPRINKLER system and INGROUND SOUND SYSTEM. Recent UPGRADES include FRESH PAINT (20232025), ROOF (2018), and a new SMART HEAT PUMP/AC SYSTEM (2020) with humidifier. Security features include CAMERAS and ALARM system, with appliances updated (20232025). Located within walking distance to schools, NBCC, UNI Complex, and TRAILS, this home blends LUXURY, COMFORT, and CONVENIENCE the perfect retreat for family living. (id:63267)
Home overview
- Cooling Heat pump
- Heat type Heat pump
- Has pool (y/n) Yes
- Sewer/ septic Municipal sewage system
- Has garage (y/n) Yes
- # full baths 2
- # half baths 1
- # total bathrooms 3.0
- # of above grade bedrooms 4
- Flooring Ceramic, laminate, hardwood
- Directions 2194525
- Lot desc Landscaped, sprinkler
- Lot dimensions 1956
- Lot size (acres) 0.48332098
- Building size 3450
- Listing # Nb125560
- Property sub type Single family residence
- Status Active
- Bathroom (# of pieces - 4) 1.651m X 2.769m
Level: 2nd - Bedroom 3.404m X 3.937m
Level: 2nd - Other 3.226m X 6.909m
Level: 2nd - Bedroom 3.277m X 4.013m
Level: 2nd - Other 2.413m X 2.057m
Level: 2nd - Bedroom 3.988m X 3.785m
Level: 2nd - Primary bedroom 5.867m X 4.267m
Level: 2nd - Family room 8.915m X 4.496m
Level: Basement - Bathroom (# of pieces - 2) 2.032m X 2.692m
Level: Main - Office 4.267m X 3.759m
Level: Main - Foyer 3.327m X 3.353m
Level: Main - Dining nook 4.597m X 2.845m
Level: Main - Dining room 4.191m X 3.962m
Level: Main - Kitchen 4.597m X 3.556m
Level: Main - Family room 4.597m X 4.851m
Level: Main - Mudroom 3.175m X 3.48m
Level: Main - Living room 4.801m X 3.962m
Level: Main
- Listing source url Https://www.realtor.ca/real-estate/28790118/535-alphee-street-dieppe
- Listing type identifier Idx

$-2,400
/ Month












