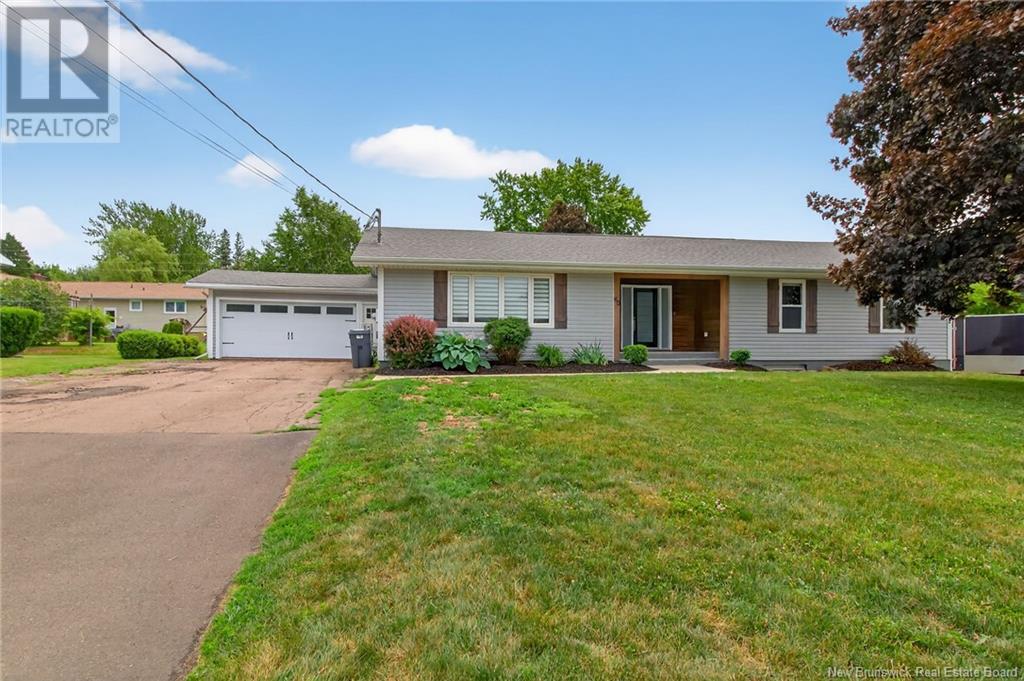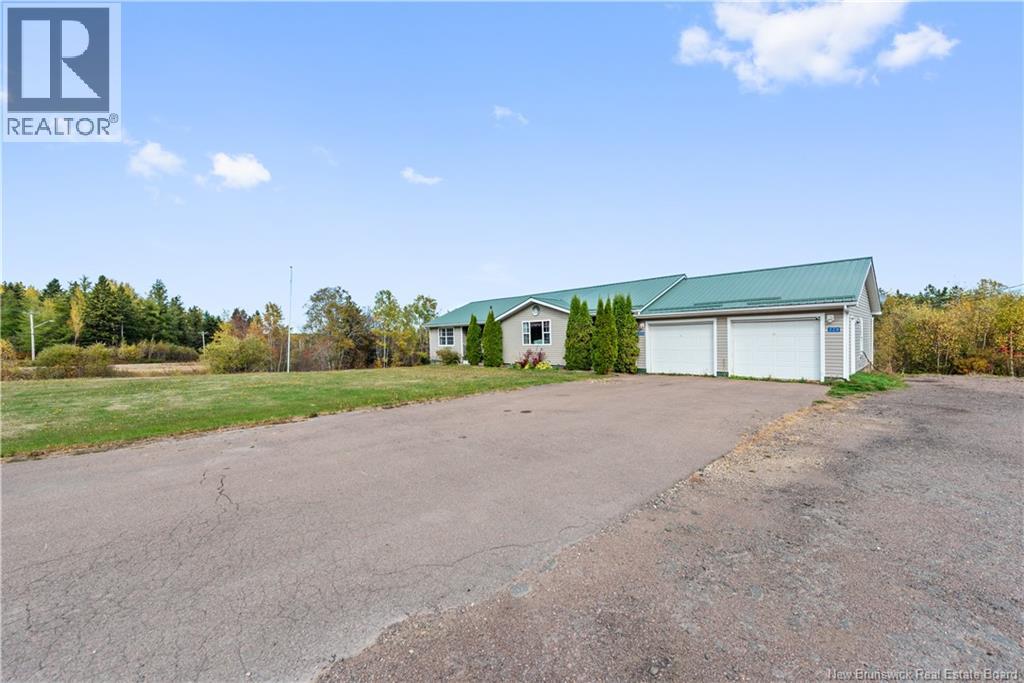- Houseful
- NB
- Dieppe
- Chartersville
- 60-62 Avalon St

60-62 Avalon St
60-62 Avalon St
Highlights
Description
- Home value ($/Sqft)$162/Sqft
- Time on Houseful104 days
- Property typeSingle family
- Neighbourhood
- Lot size10,473 Sqft
- Mortgage payment
Turn-Key Home with Legal In-Law Suite Fully Renovated & Move-In Ready.Welcome to this extensively renovated, turn-key residence that perfectly blends modern updates with timeless character. From the moment you arrive, you'll be drawn to the home's charming curb appeal, featuring tasteful wood accents at the entrance. Step inside to a spacious foyer that opens into a bright, open-concept living area. The expansive living room is highlighted by a stunning feature wall with a fireplace and TV accent.The heart of the home, the kitchen, offers a large island perfect for meal prep and casual gatherings. Ample cabinetry provides generous storage, while the adjacent dining area features patio doors leading to a private backyard and patio.The main level boasts a well-appointed primary suite complete with a walk-in closet and a 4PC ensuite. Two additional generously sized bedrooms and a beautifully 5PC main bathroom complete this end of the home.Located off the attached garage, the mudroom includes a 2PC powder room and laundry area.The basement offers additional living space, including a spacious family room. Also located on the lower level is a separate-entry in-law suiteideal for multigenerational living or rental income with 2 bedrooms, a 4PC bathroom, kitchen, and a comfortable living area. It is equipped with its own meter and designated parking space for added independence and convenience.This property is a rare gemcontact your REALTOR® today to schedule a private viewing. (id:63267)
Home overview
- Cooling Heat pump
- Heat source Electric
- Heat type Baseboard heaters, heat pump
- Sewer/ septic Municipal sewage system
- Has garage (y/n) Yes
- # full baths 3
- # half baths 1
- # total bathrooms 4.0
- # of above grade bedrooms 5
- Lot dimensions 973
- Lot size (acres) 0.240425
- Building size 3882
- Listing # Nb122476
- Property sub type Single family residence
- Status Active
- Bedroom 3.556m X 3.048m
Level: Basement - Kitchen 3.378m X 6.096m
Level: Basement - Living room 3.378m X 3.175m
Level: Basement - Bedroom 3.556m X 4.775m
Level: Basement - Dining room 2.565m X 5.563m
Level: Main - Kitchen 4.978m X 5.563m
Level: Main - Bedroom 4.216m X 3.734m
Level: Main - Living room 6.401m X 7.01m
Level: Main - Bedroom 3.353m X 4.928m
Level: Main - Bedroom 3.15m X 3.708m
Level: Main
- Listing source url Https://www.realtor.ca/real-estate/28573255/60-62-avalon-street-dieppe
- Listing type identifier Idx

$-1,680
/ Month












