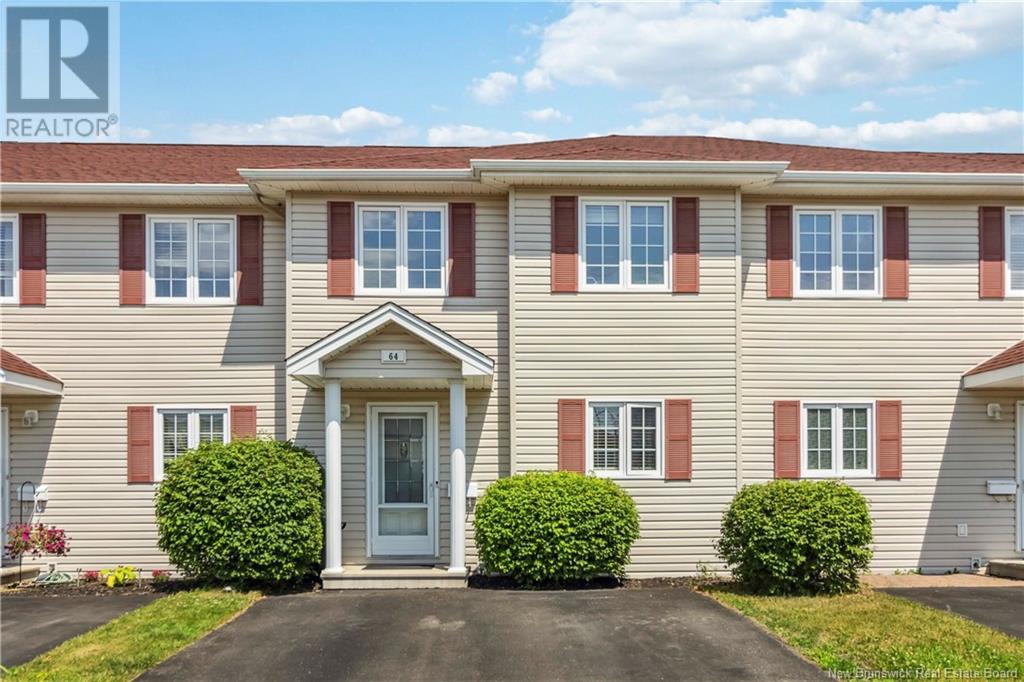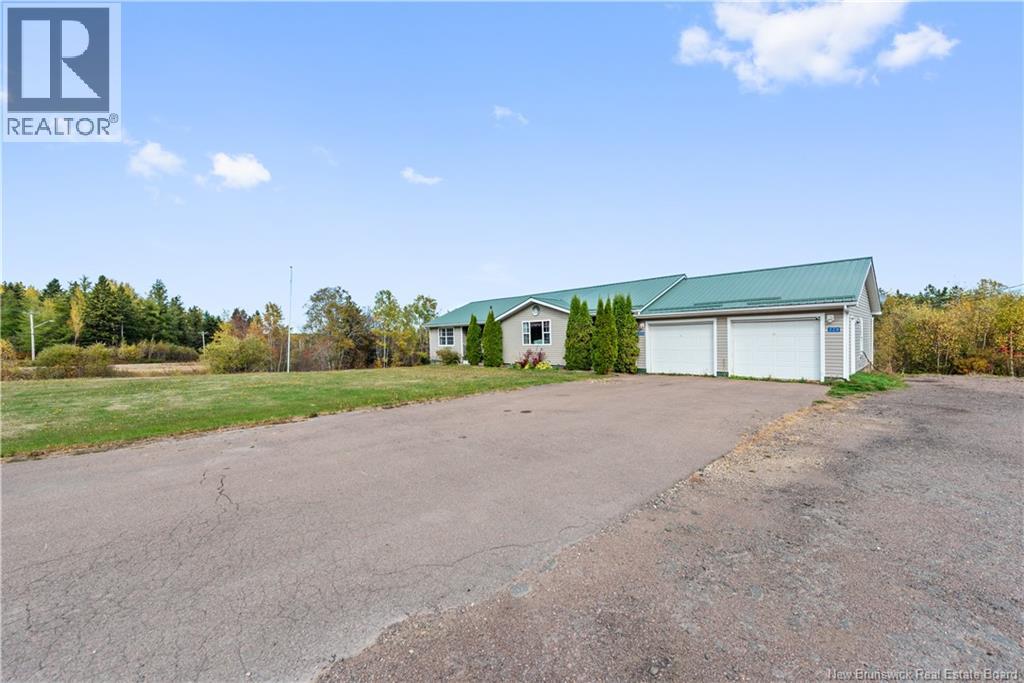- Houseful
- NB
- Dieppe
- Chartersville
- 64 Firmin

Highlights
Description
- Home value ($/Sqft)$164/Sqft
- Time on Houseful117 days
- Property typeSingle family
- Style2 level
- Neighbourhood
- Year built2003
- Mortgage payment
Nestled in a peaceful, family-friendly neighborhood, this spacious two-storey executive condo offers the perfect blend of comfort, convenience, and charm. Step inside to find a bright open-concept layout with a generous kitchen featuring timeless oak cabinetry, a functional center island, and plenty of counter spaceideal for everyday living or entertaining guests. The dining and living areas flow seamlessly together, with direct access to a beautiful, serene patio. A private outdoor retreat perfect for morning coffee, evening wind-downs, or hosting friends on summer nights. A convenient half bath with laundry completes the main level. Upstairs, youll find three well-appointed bedrooms, including a spacious primary suite with a walk-in closet. A full 3-piece bathroom serves the entire upper floor, designed for both comfort and functionality. Downstairs, the finished basement offers a versatile studio space plus ample storage for all your extras. Located close to schools, shopping, parks, and all Dieppe amenities, 64 Firmin is a low-maintenance lifestyle choice that doesnt compromise on space or style. This is your chance to enjoy easy living in one of Dieppes most desirable areas. Come see it for yourself! (id:63267)
Home overview
- Cooling Air exchanger
- Heat source Electric
- Heat type Baseboard heaters
- Sewer/ septic Municipal sewage system
- # full baths 1
- # half baths 1
- # total bathrooms 2.0
- # of above grade bedrooms 3
- Lot size (acres) 0.0
- Building size 1552
- Listing # Nb121665
- Property sub type Single family residence
- Status Active
- Bedroom 3.759m X 2.464m
Level: 2nd - Bedroom 3.886m X 3.277m
Level: 2nd - Other 3.556m X 1.473m
Level: 2nd - Bedroom 3.556m X 4.293m
Level: 2nd - Storage 2.337m X 3.429m
Level: Basement - Workshop 3.835m X 5.817m
Level: Basement - Office 3.378m X 5.817m
Level: Basement - Dining room 2.642m X 3.48m
Level: Main - Living room 3.556m X 5.893m
Level: Main - Kitchen 4.572m X 5.283m
Level: Main - Bathroom (# of pieces - 2) 2.362m X 2.311m
Level: Main
- Listing source url Https://www.realtor.ca/real-estate/28526000/64-firmin-dieppe
- Listing type identifier Idx

$-680
/ Month












