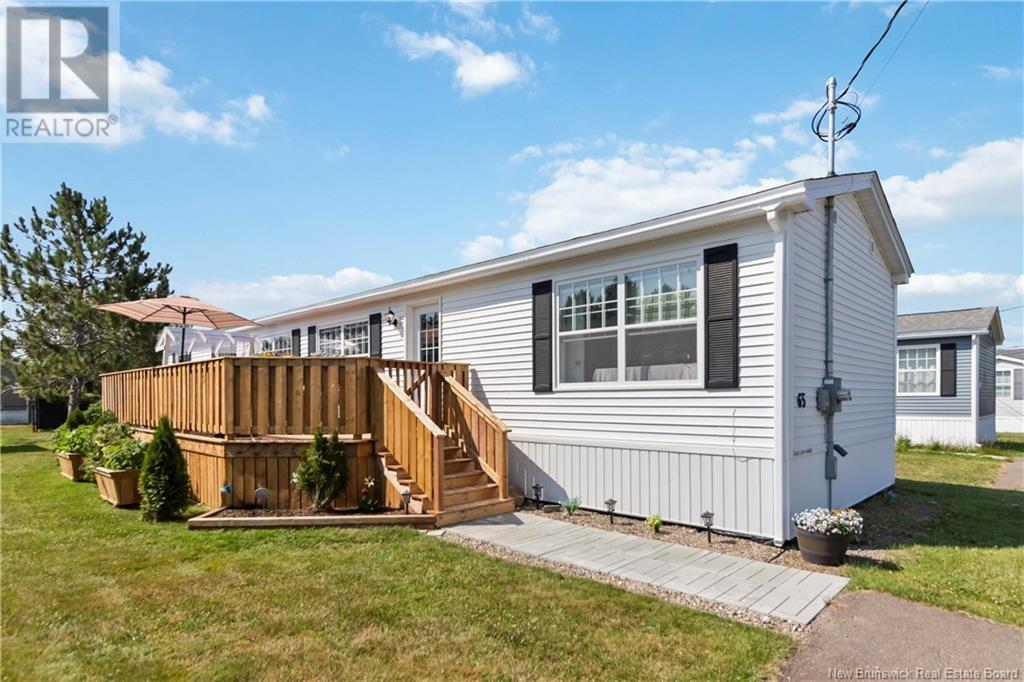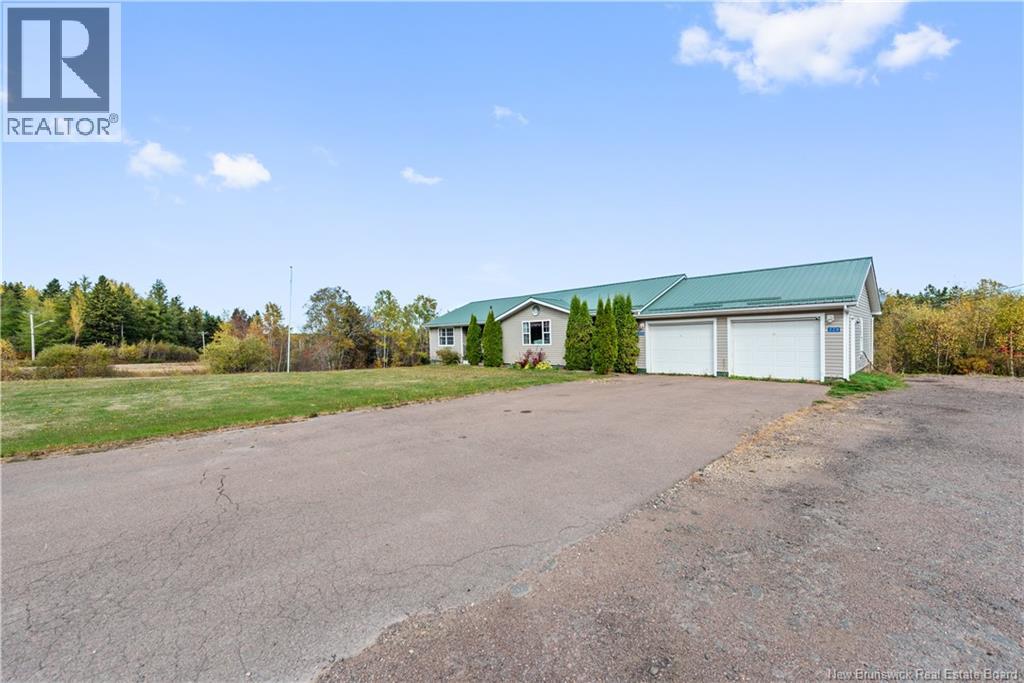
Highlights
Description
- Home value ($/Sqft)$205/Sqft
- Time on Houseful92 days
- Property typeSingle family
- StyleMini,mobile home
- Neighbourhood
- Year built2023
- Mortgage payment
Welcome to this stunning two-year-old mini home in the desirable Domaine Dover Estates! This bright and inviting home boasts an abundance of natural light, accentuating its modern and open-concept design. Step into the eat-in kitchen, where you'll find a crisp new white backsplash, a convenient island for meal prep, and plenty of room for dining and entertaining. The kitchen flows seamlessly into the spacious living room, perfect for unwinding or hosting friends and family. Down the hall, youll discover two cozy bedrooms and a 4-piece bathroom, offering comfort and convenience for family members or guests. On the opposite side of the home, the primary bedroom awaits, featuring two closets and a private 3-piece ensuite for your personal retreat. A well-placed laundry area adds to the homes practical layout. Outside, enjoy a large brand new deck perfect for relaxing after a long day, beautiful landscaping, and a generous shed for extra storage. This nearly new mini home is ready to provide a modern and comfortable living experience in a welcoming community. Dont miss your chance to call this beautiful property your own! (id:63267)
Home overview
- Heat source Electric
- Heat type Baseboard heaters
- Sewer/ septic Municipal sewage system
- # full baths 2
- # total bathrooms 2.0
- # of above grade bedrooms 3
- Flooring Vinyl
- Lot desc Landscaped
- Lot size (acres) 0.0
- Building size 1072
- Listing # Nb123024
- Property sub type Single family residence
- Status Active
- Living room 4.496m X 3.734m
Level: Main - Ensuite bathroom (# of pieces - 3) 1.702m X 2.286m
Level: Main - Bedroom 2.667m X 2.972m
Level: Main - Bathroom (# of pieces - 4) 1.676m X 1.549m
Level: Main - Primary bedroom 3.454m X 3.632m
Level: Main - Bedroom 2.667m X 2.921m
Level: Main - Laundry Level: Main
- Kitchen / dining room 4.496m X 3.988m
Level: Main
- Listing source url Https://www.realtor.ca/real-estate/28633883/65-ulysse-drive-dieppe
- Listing type identifier Idx

$-586
/ Month












