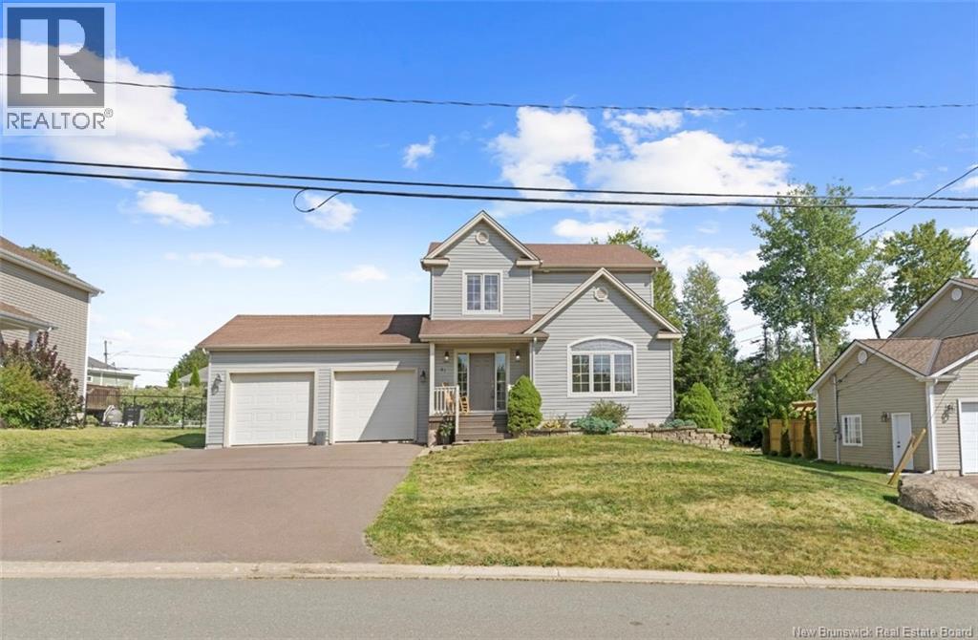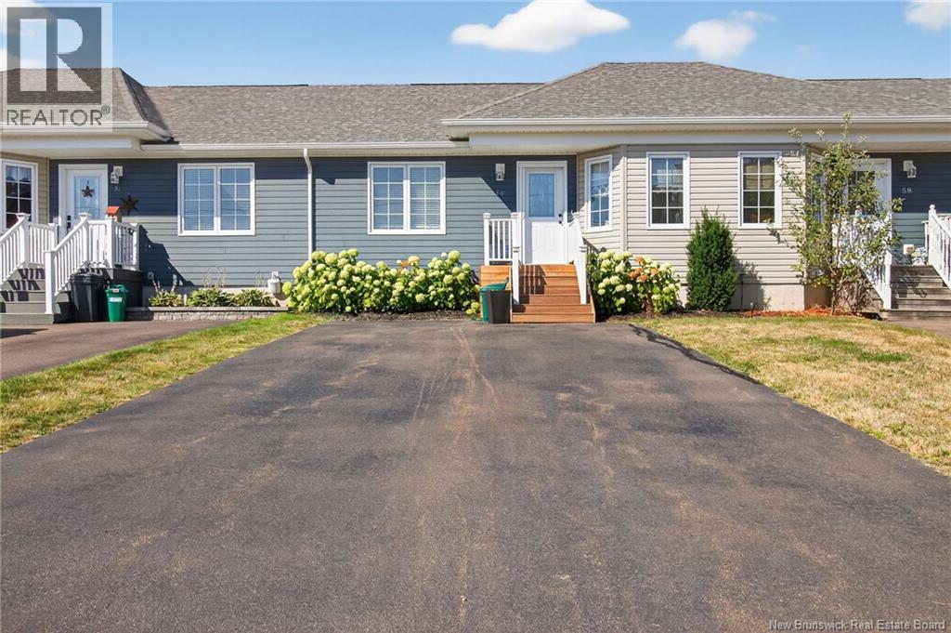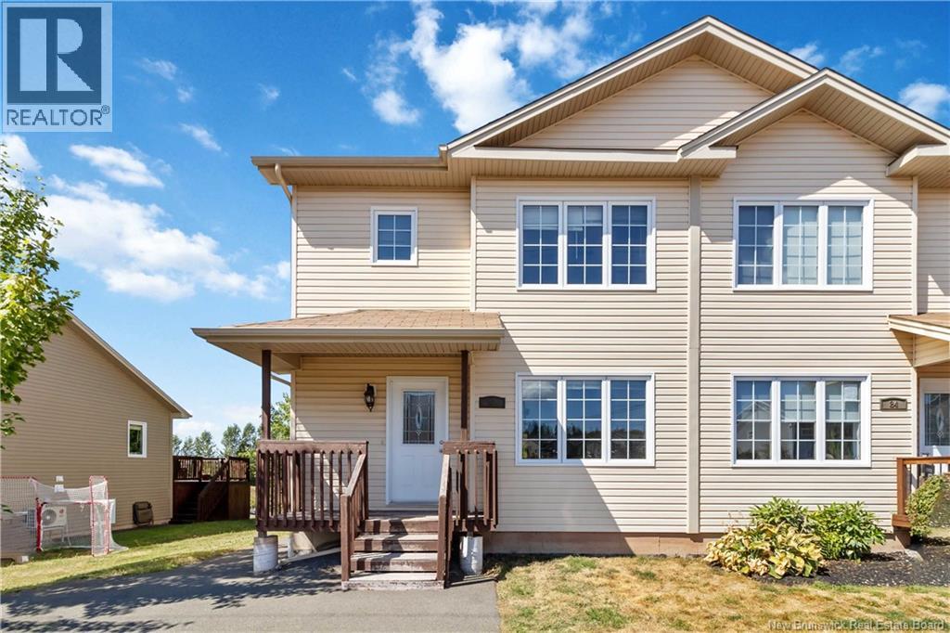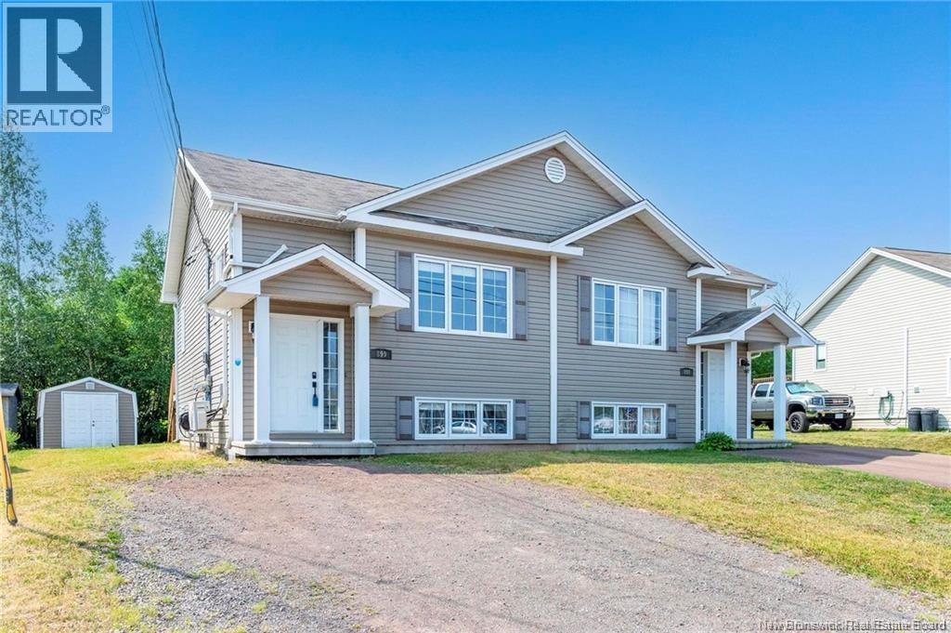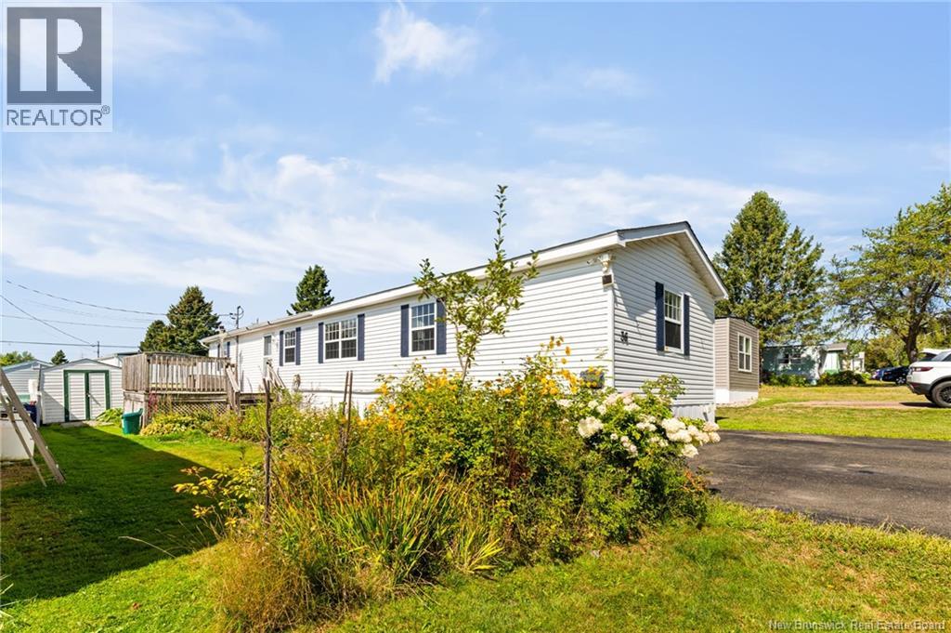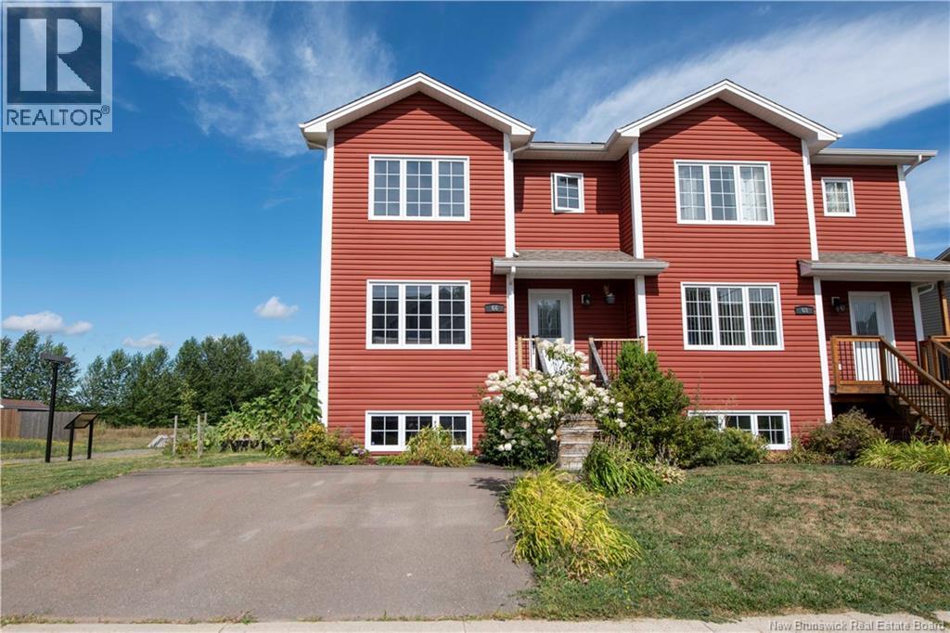
Highlights
Description
- Home value ($/Sqft)$180/Sqft
- Time on Houseful8 days
- Property typeSingle family
- Style2 level
- Neighbourhood
- Lot size3,606 Sqft
- Mortgage payment
Welcome to 66 Belle Forêt, Dieppe! This beautiful semi-detached home offers the perfect blend of privacy, comfort, and convenience. Set in a DESIRABLE LOCATION , with close proximity to schools, daycares, supermarkets, gyms, and more, this home is a true gem. With NO BACKYARD NEIGHBOURS (ever!) and a scenic walking trail right behind, the house is situated on a LARGE CORNER LOT , ideal for planting your own kitchen garden. Inside, you'll find a spacious, CHEF-INSPIRED KITCHEN featuring an oversized island, modern cabinetry, a pantry, and a double-fridge setup perfect for hosting and everyday living. Most of the APPLIANCES are almost BRAND NEW : 2 HEAT PUMPS, ELECTRIC STOVE, FRIDGE and the DISHWASHER! The generously sized living room provides ample space to relax or entertain guests in style. Upstairs, the primary bedroom boasts a walk-in closet, complemented by two additional bedrooms and a large full bathroom. The fully finished lower level offers a comfortable family room, an extra bedroom, and a full bathroom perfect for guests, teenagers, or a private home office. Step outside to enjoy the large patio (storage underneath), perfect for summer BBQs and relaxing evenings, with FANTASTIC VIEWS year-round! The roof shingles were recently inspected and deemed to be in PERFECT CONDITION . This is a property you dont want to miss schedule your viewing today! (id:63267)
Home overview
- Cooling Heat pump, air exchanger
- Heat source Electric
- Heat type Baseboard heaters, heat pump
- Sewer/ septic Municipal sewage system
- # full baths 2
- # total bathrooms 2.0
- # of above grade bedrooms 4
- Flooring Laminate, porcelain tile, hardwood
- Lot desc Landscaped
- Lot dimensions 335
- Lot size (acres) 0.082777366
- Building size 2130
- Listing # Nb125575
- Property sub type Single family residence
- Status Active
- Bedroom 2.946m X 3.505m
Level: 2nd - Bedroom 2.794m X 3.302m
Level: 2nd - Primary bedroom 3.378m X 4.115m
Level: 2nd - Family room 4.902m X 4.293m
Level: Basement - Bedroom 4.547m X 4.496m
Level: Basement - Kitchen / dining room 6.579m X 4.674m
Level: Main - Living room 5.842m X 4.496m
Level: Main
- Listing source url Https://www.realtor.ca/real-estate/28785177/66-belle-foret-dieppe
- Listing type identifier Idx

$-1,020
/ Month





